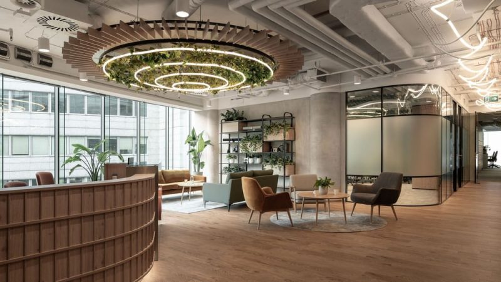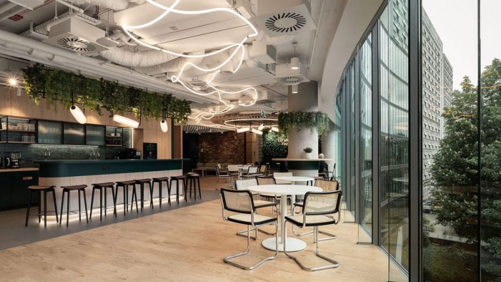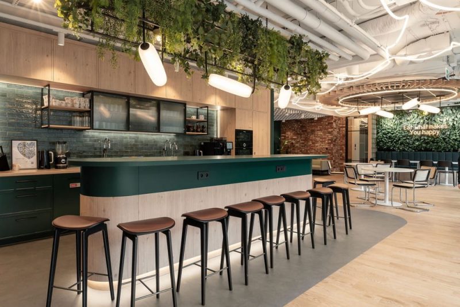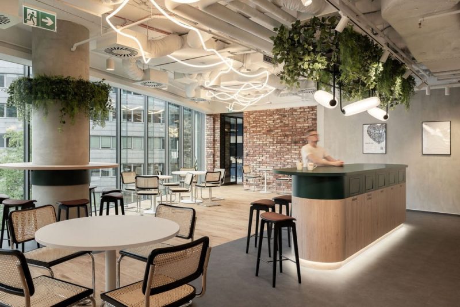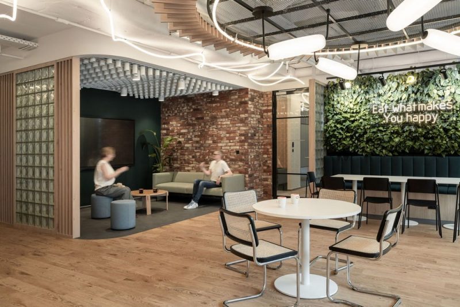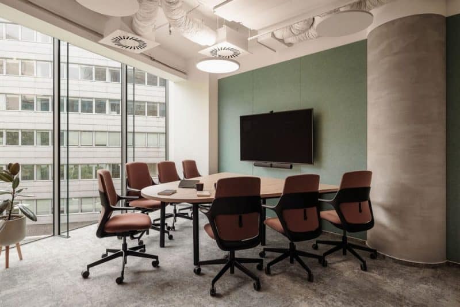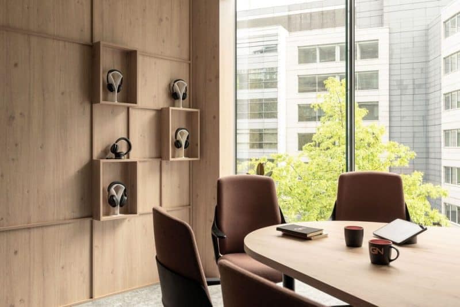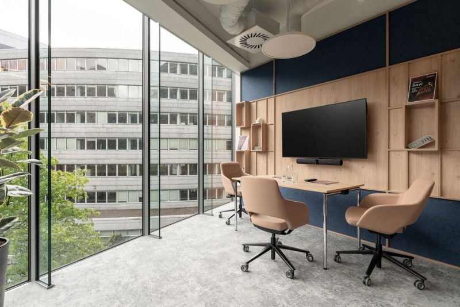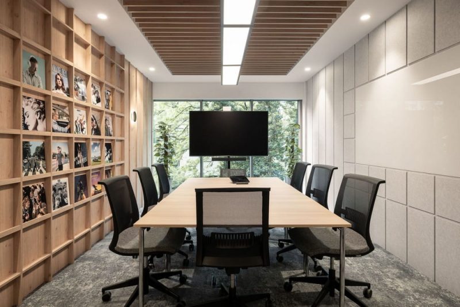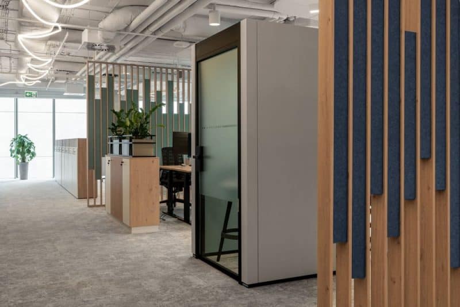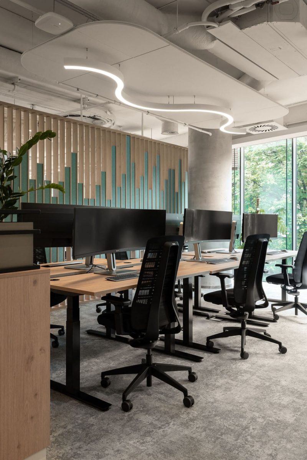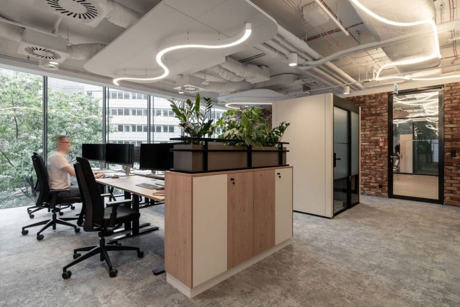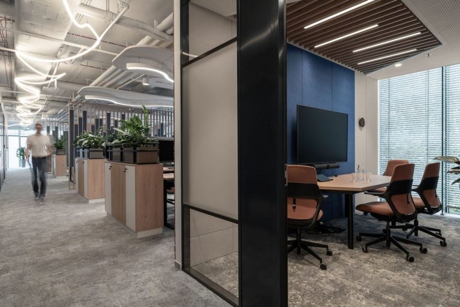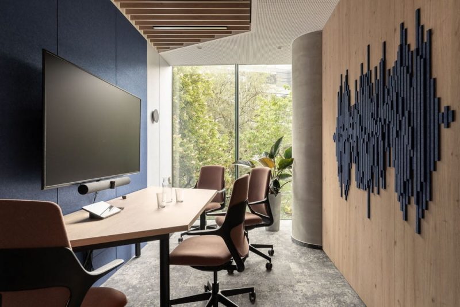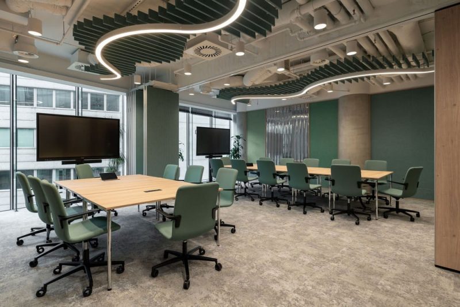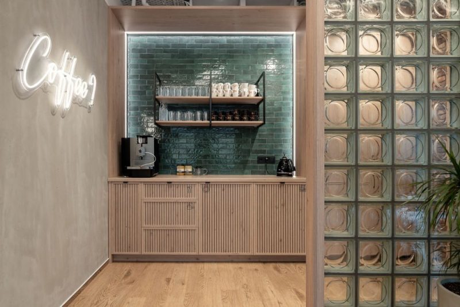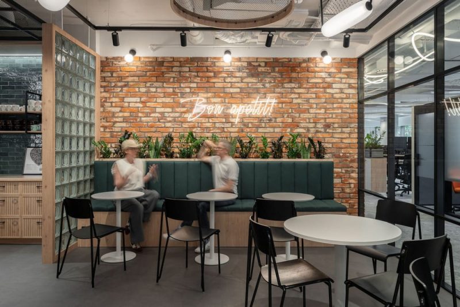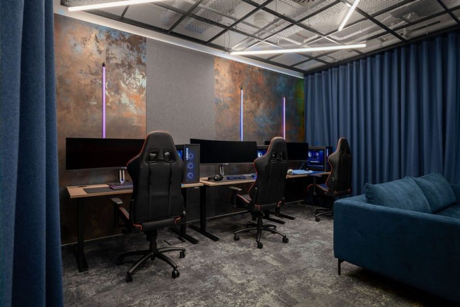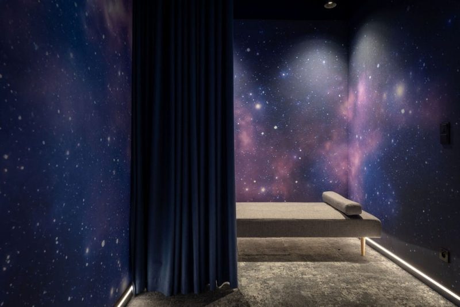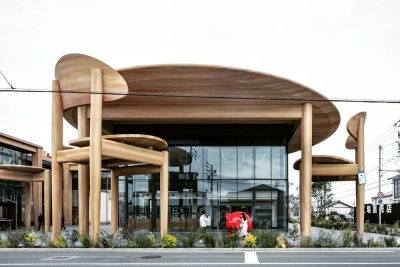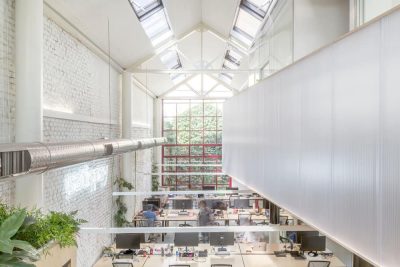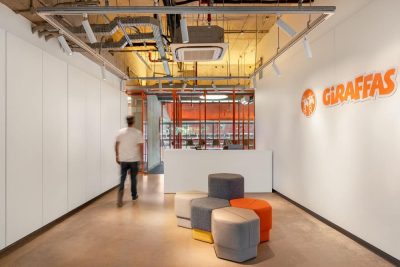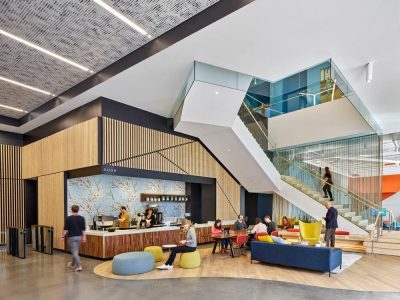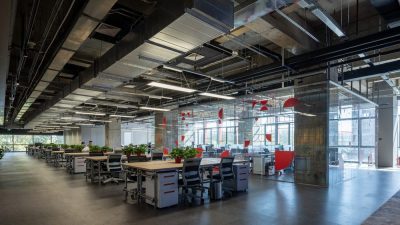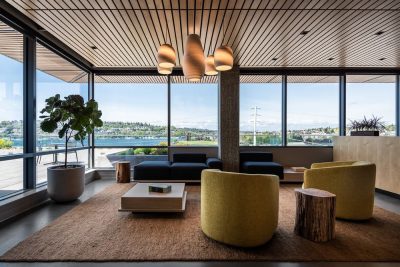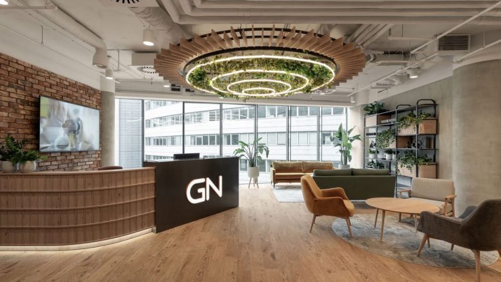
Project: GN Poland headquarters
Architecture: BIT CREATIVE
Team: Barnaba Grzelecki, Jakub Bubel, Malwina Klimowicz
Location: Warsaw, Poland
Area: 2000 m2
Year: 2025
Photo Credits: Fotomohito
The new GN Poland headquarters, designed by BIT CREATIVE in Warsaw’s prestigious Saski Crescent complex, reimagines the office as a contemporary, home-like environment. Spanning 2,000 m², the multifunctional space blends Scandinavian aesthetics, coworking flexibility, and GN’s core expertise in audio technology. Ultimately, the design underscores employee well-being, acoustic excellence, and a seamless work-life balance.
Embracing Scandinavian Restraint and Warmth
First, BIT CREATIVE drew on Scandinavian design principles—clean lines, muted tones, and natural materials—to craft a calming backdrop. Consequently, warm oak wood dominates the palette, complemented by greys ranging to anthracite, soft greens, navy, and GN’s signature energizing orange. Moreover, residual elements from the company’s previous coworking space—exposed brick, concrete, and abundant greenery—anchor the design in familiar textures while introducing a bold, youthful spirit.
Curating Acoustic Performance Through Decor
Next, the architects wove GN’s audio heritage into both form and function. For example, PET-printed panels bearing headphone graphics and sound-intensity motifs serve as striking décor while absorbing noise. Likewise, open-work partitions display colored sound-wave patterns that double as acoustic baffles. Additionally, felt panels, nonwoven ceiling treatments, bitumen-backed carpets, and ceiling-mounted acoustic “islands” ensure top-tier sound control across open and private zones alike.
Flexible Zones for Collaboration and Focus
Furthermore, the layout offers diverse, human-scaled spaces. At the front, a classic reception desk and guest lounge—complete with bookshelf greenery—welcome visitors into a home-like ambiance. Beyond, a spacious social hub fuses café-style dining, a bar, and turquoise-tiled coffee points under glass-brick walls that diffuse daylight. Meanwhile, conference rooms of various sizes and secluded one-person pods cater to focused work. Moreover, light wooden partitions clad in acoustic felt and LED “flow” lighting trace sound-wave forms, guiding movement and reinforcing the design narrative.
A “Room for Relaxation” and Biophilic Touches
In addition, a dedicated, soundproofed relaxation room—equipped with a gym ball, recliner, and cosmic-theme décor—addresses neurodiversity and mental health needs. Elsewhere, biophilic elements abound: live potted plants and lifelike preserved greenery appear in ceiling installations and lighting fixtures, dissolving barriers between indoors and nature. Together, these features foster a restorative atmosphere that supports concentration and creativity.
Exposed Ceilings and Modern Infrastructure
Meanwhile, since the first-floor ceiling height is lower, BIT CREATIVE exposed the structural soffits and services to visually expand the volume. As a result, the office feels airy and industrial-chic. At the same time, high-quality double glazing, PET panels, and precision-tuned acoustics create a comfortable thermal and sound environment without compromising aesthetic simplicity.
A Post-Pandemic Vision for Workplace Coziness
Finally, this project reflects the post-pandemic shift toward “domesticating” offices. As Barnaba Grzelecki notes, today’s workspaces must marry high functionality with quasi-domestic coziness. Accordingly, GN Polska’s new HQ blends ergonomic furniture, cutting-edge technology, and intimate lighting to support neurodivergent and extroverted employees alike. The office thus stands as a testament to BIT CREATIVE’s “curated commercial” approach—where brand identity, user well-being, and sustainable innovation converge.
