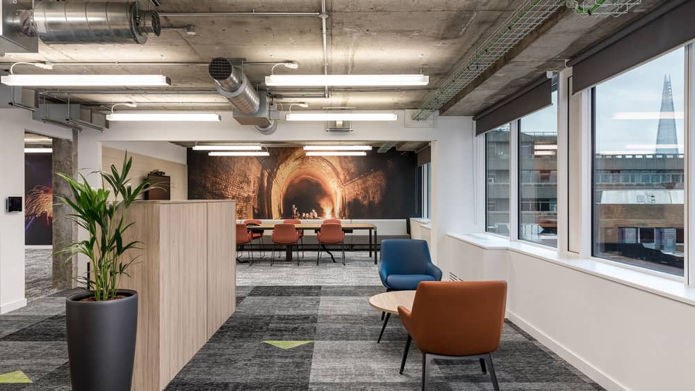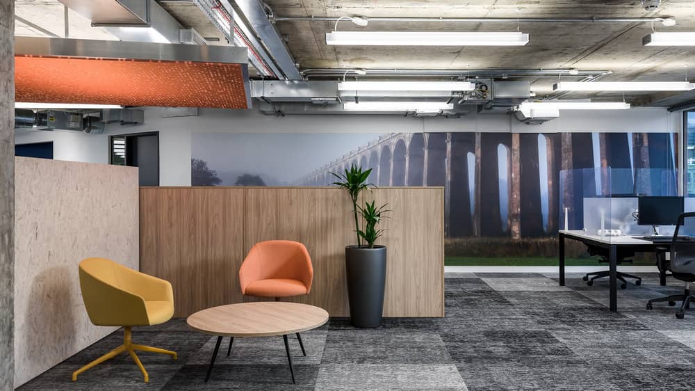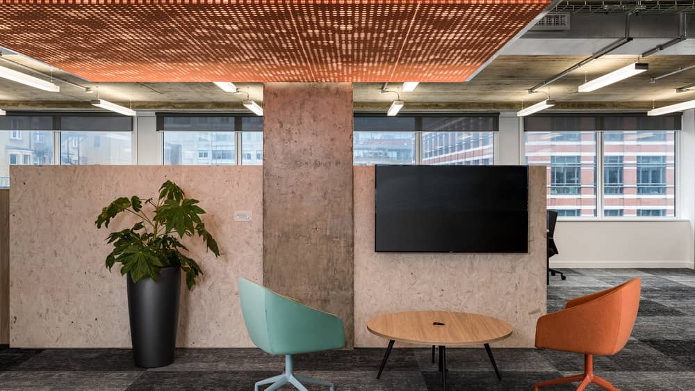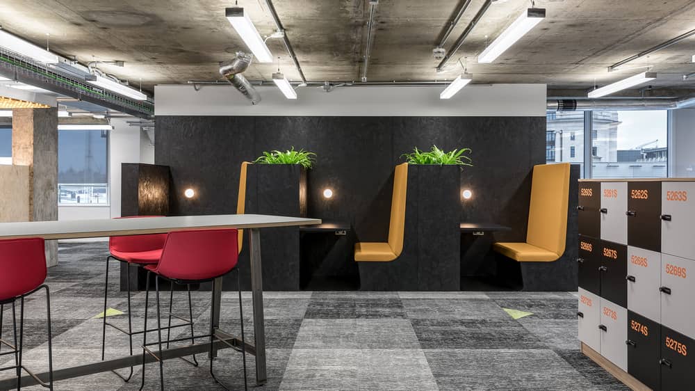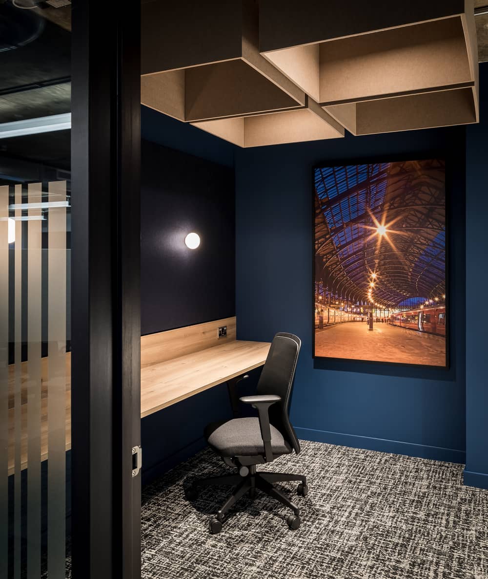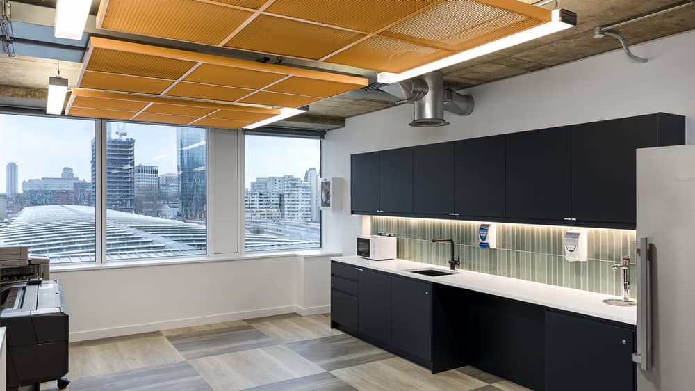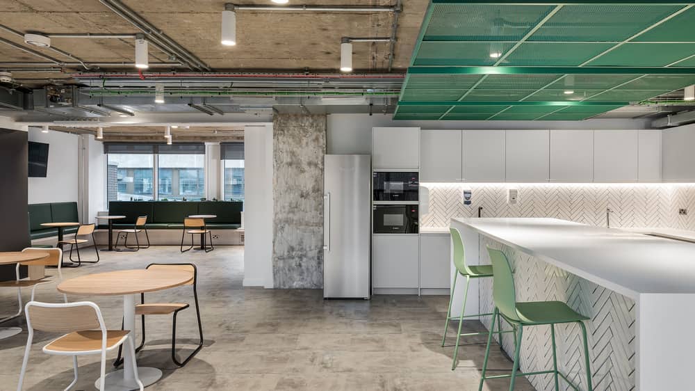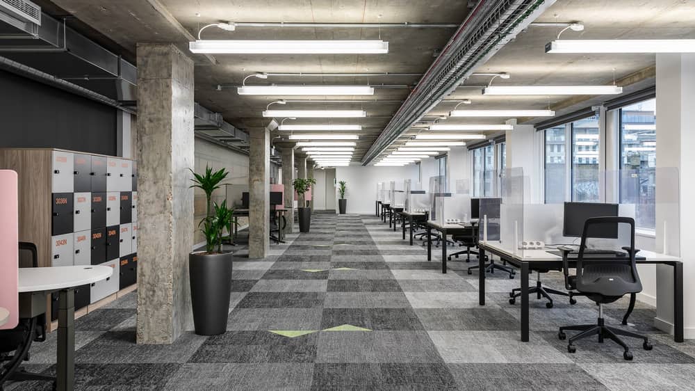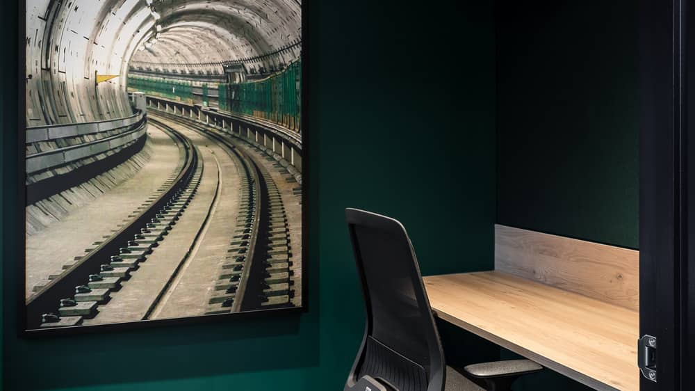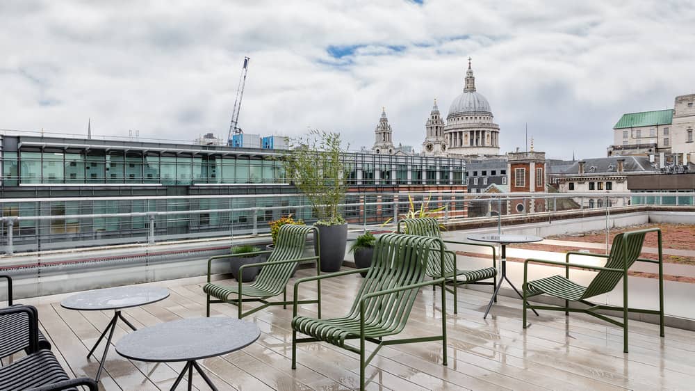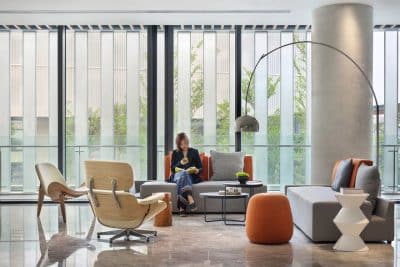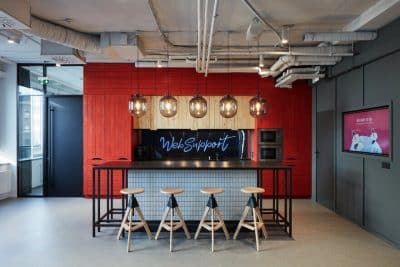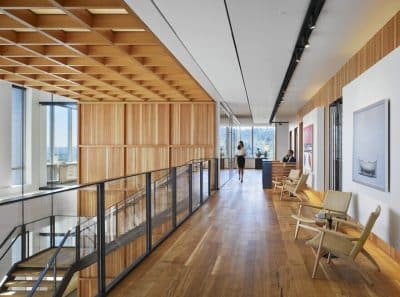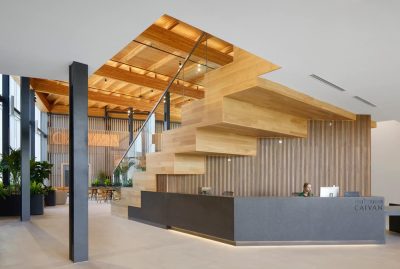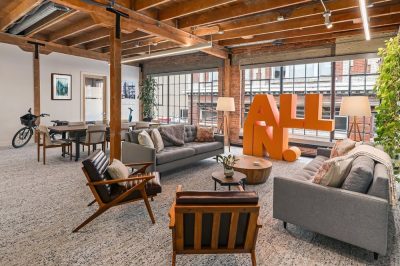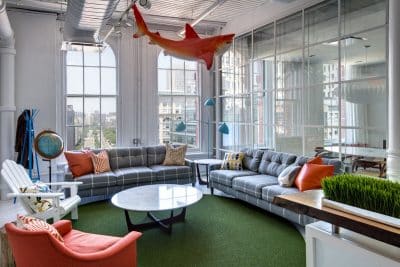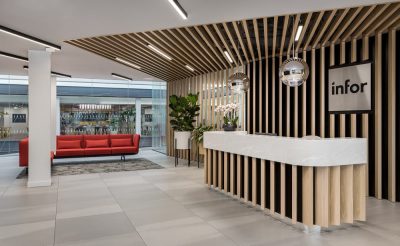Project: Network Rail
Architects: Oktra
Location: London EC4, United Kingdom
Sector: Public Sector
Size: 90,000 sq ft
Duration: 16 weeks
Completion Year: 2021
Photographer: Oliver Pohlmann
Network Rail Southern Region has over 7,000 staff members across multiple offices and depots. They wanted to create a central hub for the consolidation of some of their teams, supporting collaboration and further integration between multi-disciplinary teams.
Oktra began working with the Southern Region on the design and fit out of their six-storey hub HQ in January of 2020. When the pandemic hit, Oktra refreshed their designs to be fully COVID-secure in order to facilitate a safe return to work for their client’s employees whilst sticking to the original design principles and ensuring they built in the flexibility needed to adapt the layout if and when physical distancing relaxes.
The new office is designed around two-metre social distancing, supported by a two-metre floor grid and directional flow cut into the carpet which can be changed post pandemic. All meeting rooms are completely open to eliminate enclosed spaces. All necessary doors are automated and Oktra incorporated anti-microbial materials, occupancy sensors, bespoke signage and many other design elements to ensure Network Rail’s staff can return to the office safely and feel confident in doing so. Oktra’s design team also provided a bespoke training video to help teach staff how to use their new workspace.

