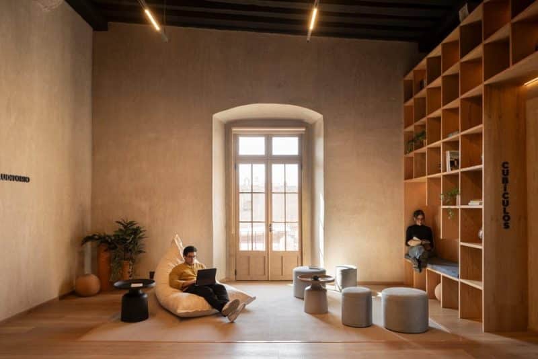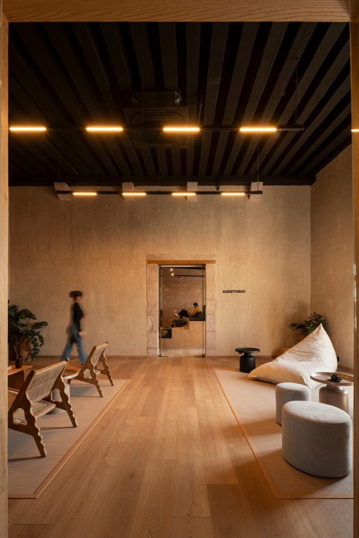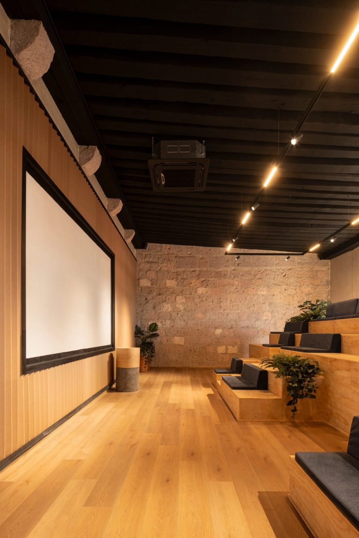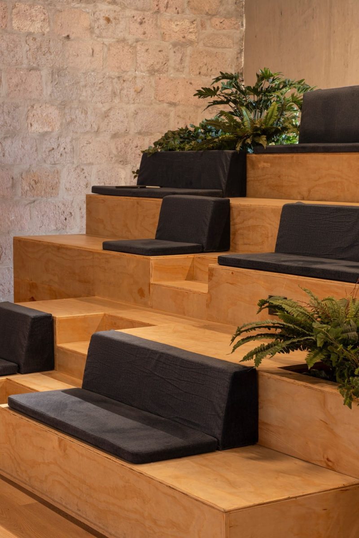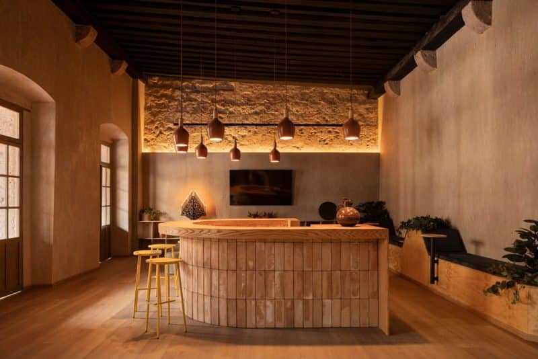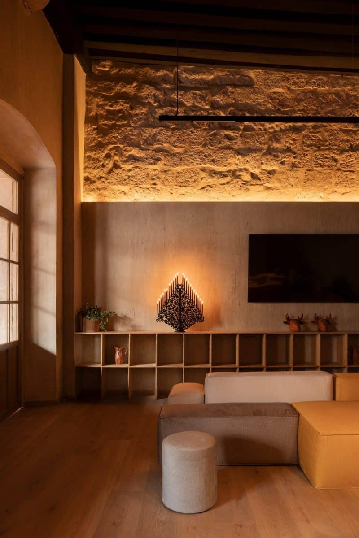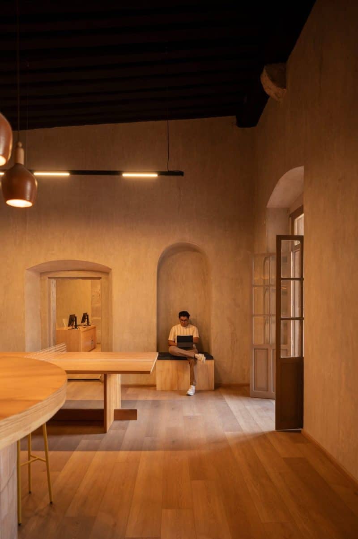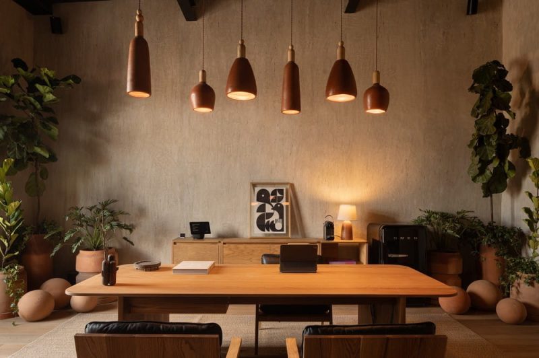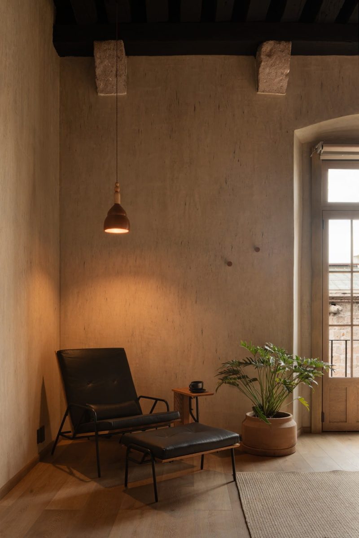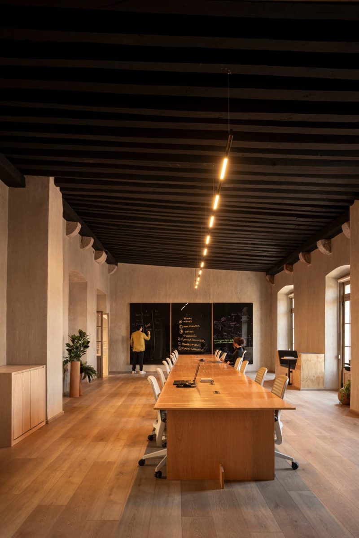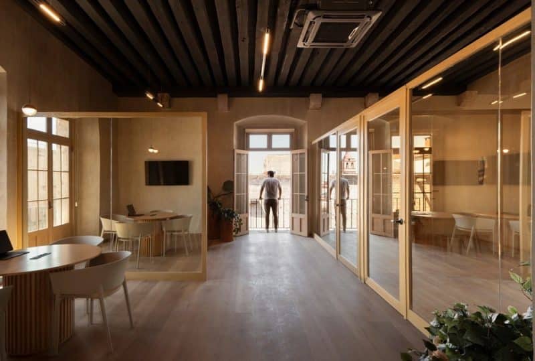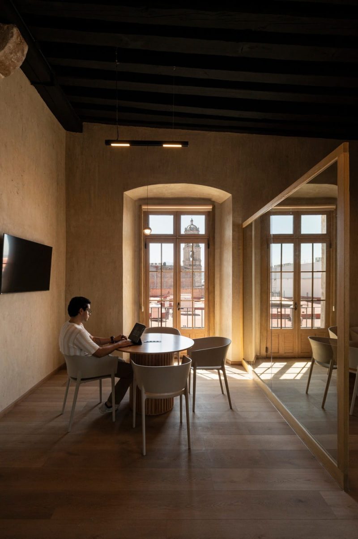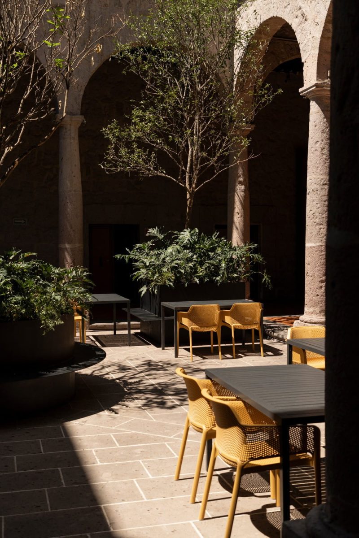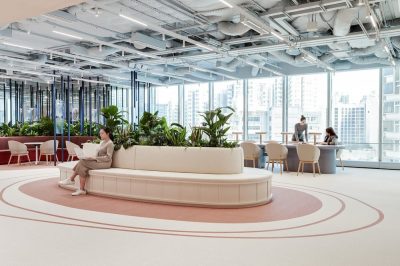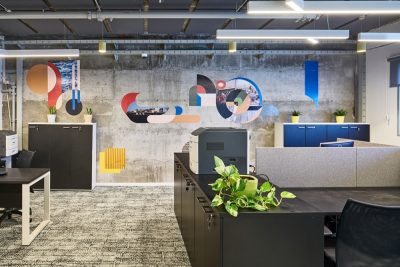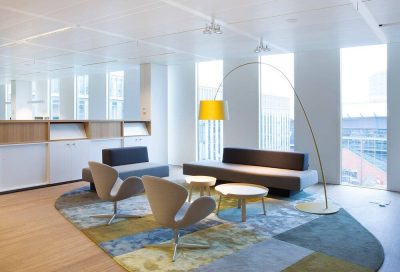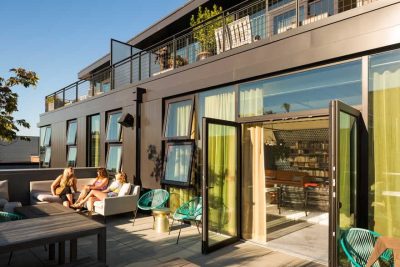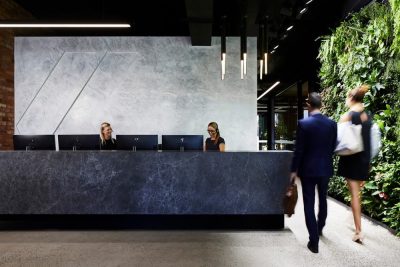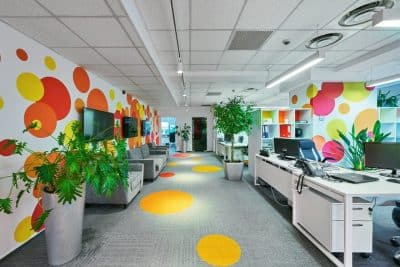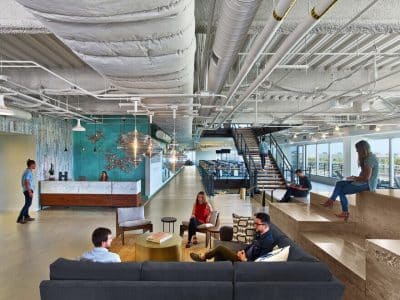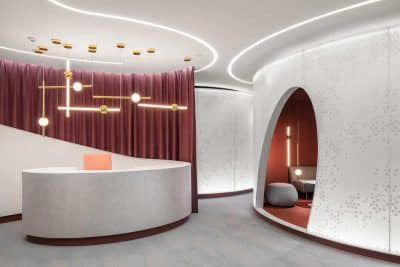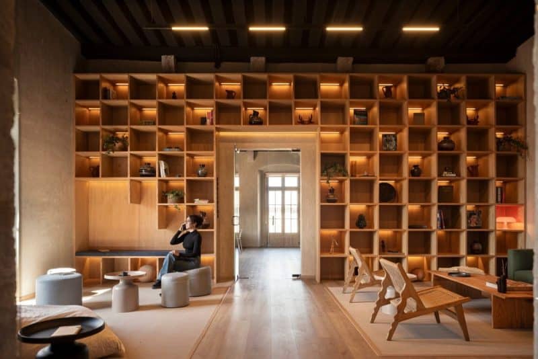
Project: GO Headquarters
Architecture: FMA
Architect: Francisco Méndez
Location: Morelia, Mexico
Area: 1000 m2
Year: 2024
Photo Credits: Cesar Belio
The GO Headquarters project by FMA showcases a thoughtful integration of modern workspaces within the historic framework of a 17th-century convent in Morelia. This renovation highlights how contemporary needs can harmonize with historic architecture while enhancing functionality and preserving the building’s rich heritage.
Preserving History While Maximizing Space
FMA focused on preserving the convent’s historical character while maximizing usable space. They carefully evaluated the building’s original features, respecting those that remained intact and selectively modifying others to suit modern requirements. For instance, the cloister, originally a central courtyard, now serves as a corporate dining area. The design team introduced planters with orange trees into the courtyard, allowing these natural elements to double as functional urban furniture. Employees can use this area as an outdoor workspace, merging nature with productivity.
Reimagining the Modern Workplace
The design team reimagined the upper floors, moving away from traditional office layouts. They introduced flexible, multifunctional spaces that encourage collaboration and creativity. The auditorium, designed with bleachers that also serve as a meeting area, and the library, which doubles as a reception and lounge, reflect this innovative approach.
FMA also introduced a leisure space featuring a coffee bar, TV room, and Ping-Pong table to foster relaxation and interaction among employees. The “nest,” a meditation room designed for introspection, provides a quiet space for mental rejuvenation, emphasizing the importance of well-being in the workplace.
Enhancing the User Experience
FMA optimized the user experience by incorporating intelligent lighting that adjusts according to the circadian cycle, boosting performance and reducing energy consumption. Double-glazed windows provide acoustic and thermal insulation, ensuring a comfortable work environment.
The interior design uses warm, earthy tones to create inviting spaces that encourage creativity and relaxation. FMA carefully selected vegetation not only for its aesthetic value but also for its ability to regulate temperature and purify the air, enhancing the overall indoor environment.
Embracing Natural and Regional Materials
FMA prioritized natural and regional materials to maintain a sense of warmth and harmony within the building. They chose sand-colored plaster for the walls, creating a neutral backdrop. Oak wood, finished with natural lacquer, was used for the woodwork, while white oak stave flooring added to the sense of continuity. The design also features clay elements, such as lamps and planters crafted by local artisans from Michoacan, supporting local craftsmanship and adding regional authenticity to the space.
The GO Headquarters by FMA successfully blends the past with the present, creating a workspace that respects its historical context while meeting modern needs. This project demonstrates how thoughtful design can preserve a building’s heritage while providing a flexible, comfortable environment that enhances the well-being and productivity of its users.
