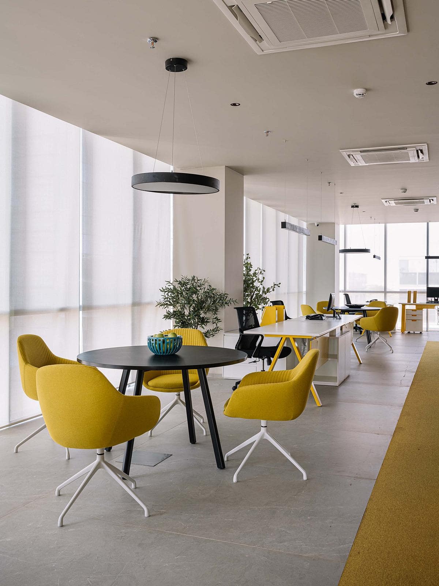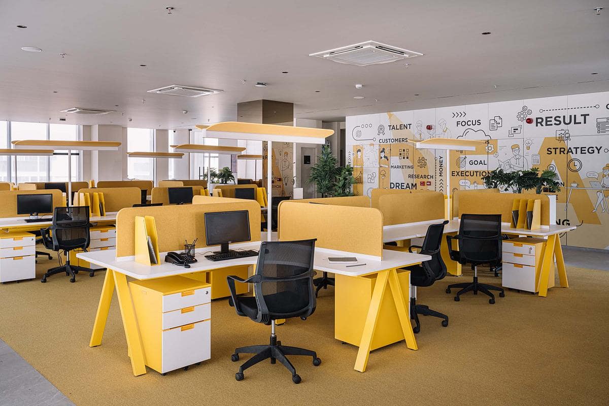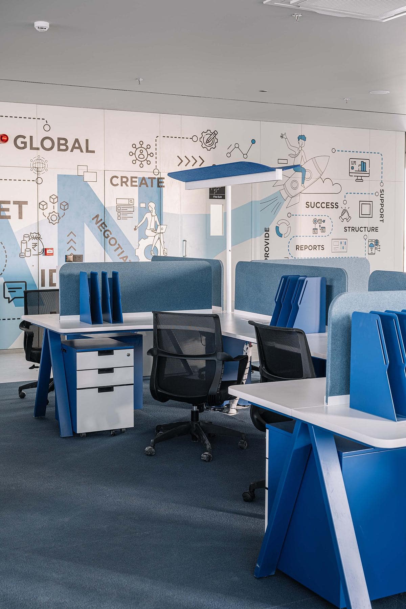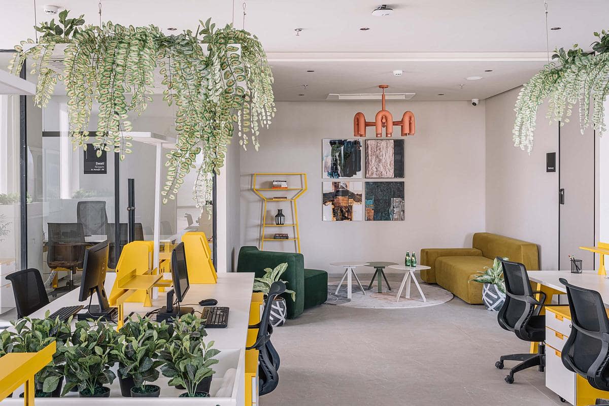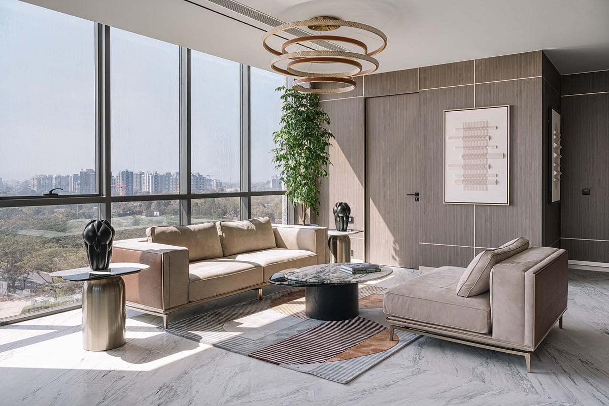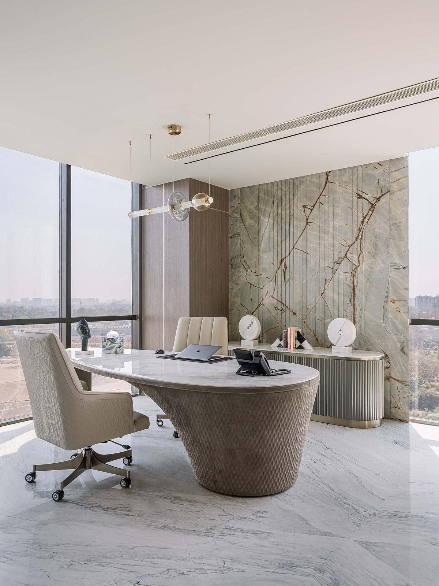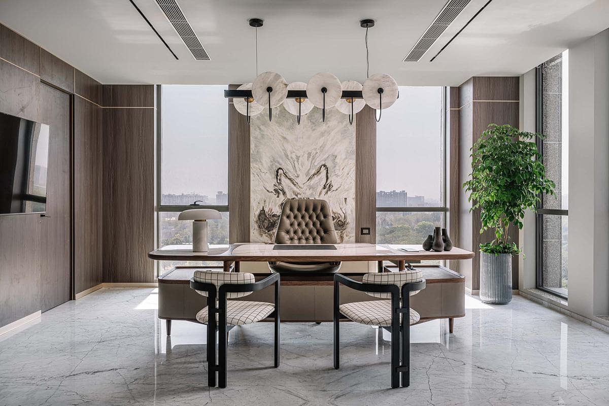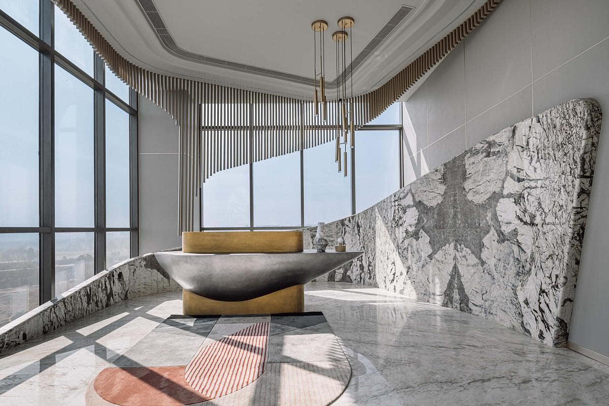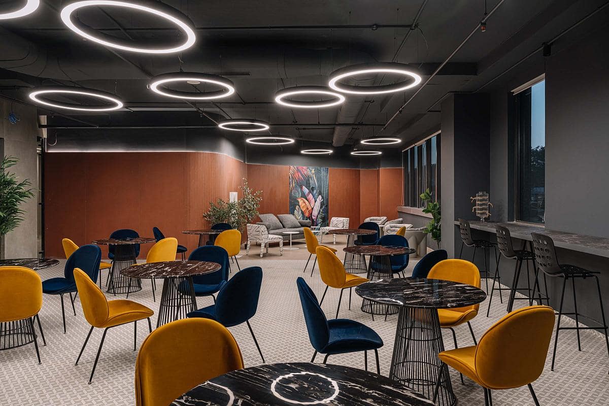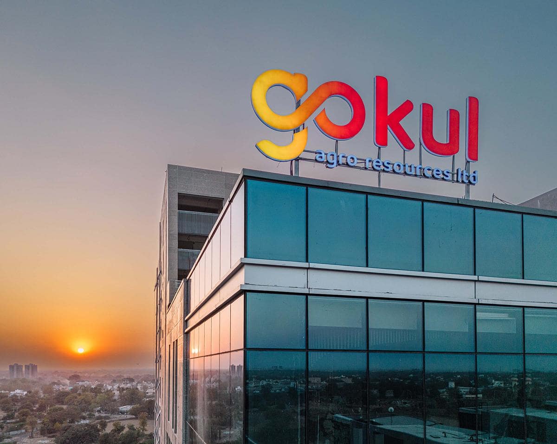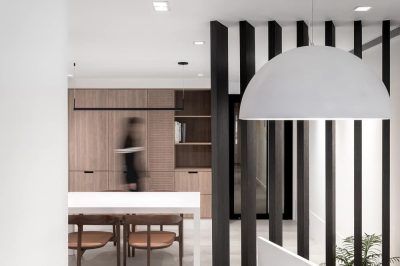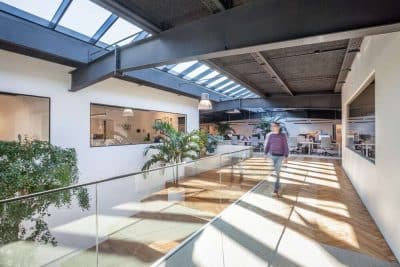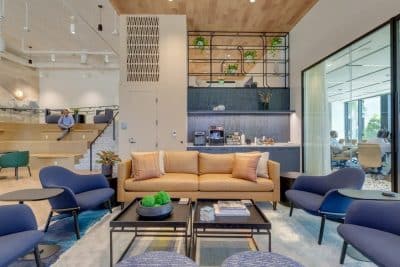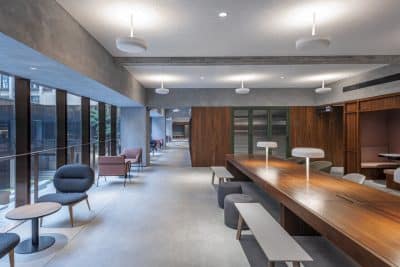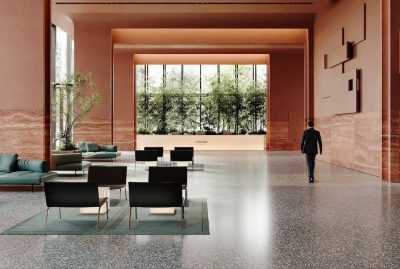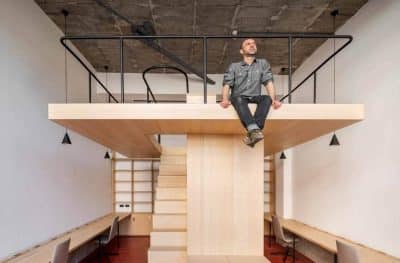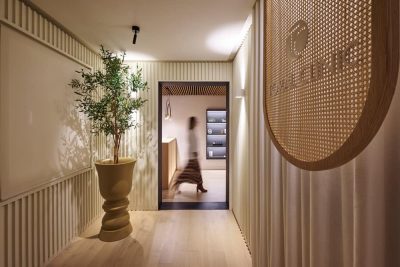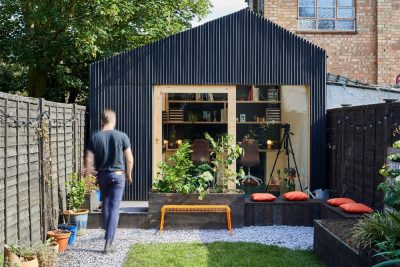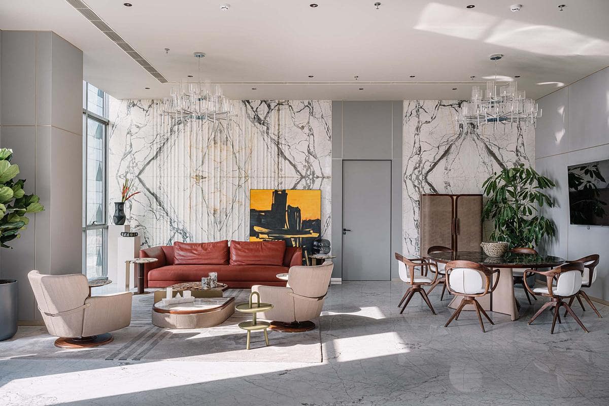
Project: Gokul Agro Headquaters
Interior Design: Openideas
Principal Architects: Monarch Champaneri, Niralee Champaneri, Nilesh Gajera
Design Team: Jay Kathrani, Jainika Patel, Bhavya kawat, Harsh Virani and Dhruvisha Desai
Styled by Samir Wadekar
Location: Khodiyar, Gujarat, India
Project size: 60000 ft2
Completion date: 2023
Photography: The Fishy Project
Text by Openideas
Gokul Agro resources is one of the India’s prime manufacturers and processor of various edible oil and allied products.
In the heart of the city stands a corporate HQ- a testament to the vision of second generation, ready to leave an indelible mark on the business world.
Designing a 60,000 sq.ft of Interior space- divided into 8 floors, the design intent was formalized by open planning and free flowing spaces. With the blend of modern, vibrant and contemporary elegance, the space has been crafted to international standards.
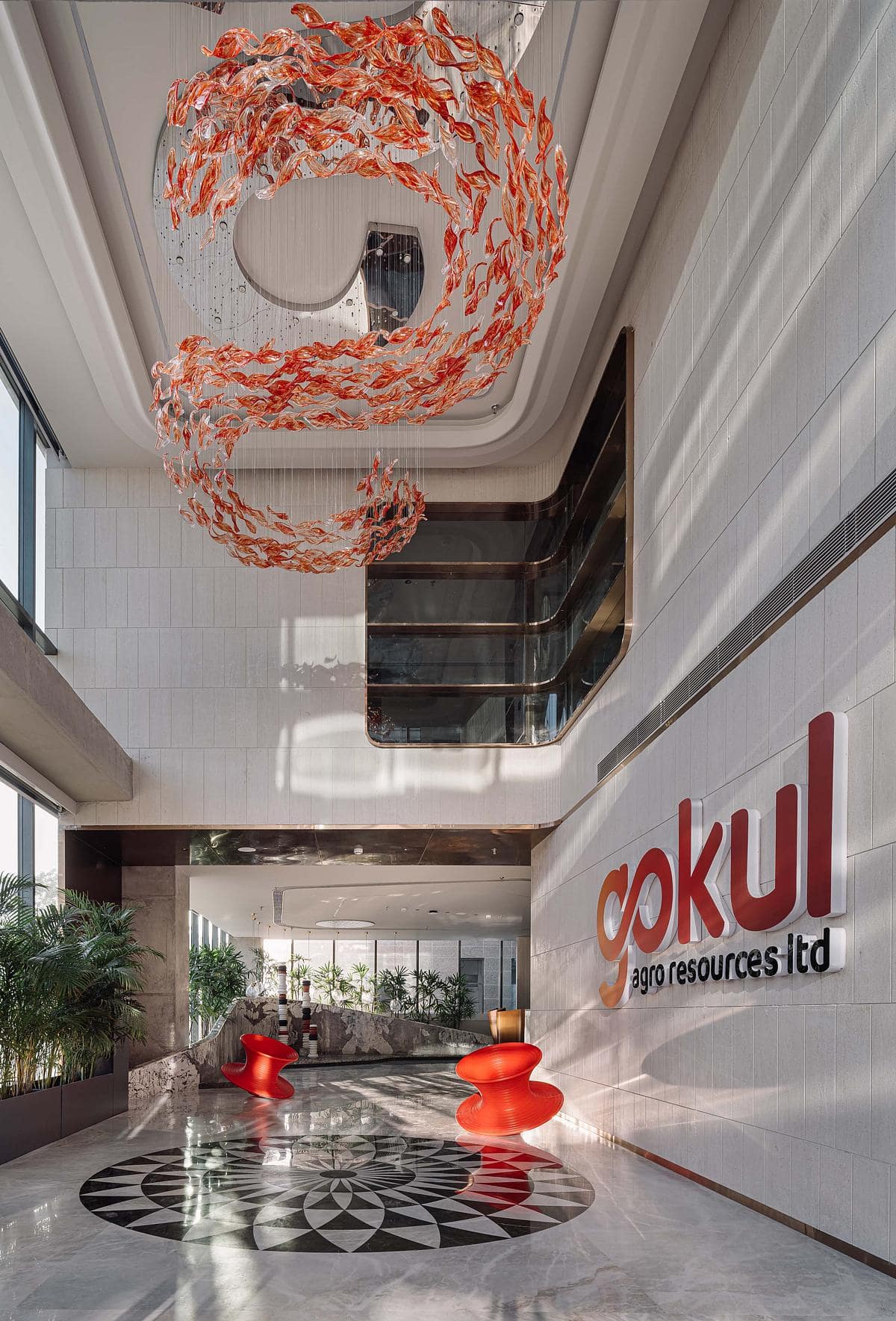
The programmatic distribution is hierarchal in nature, becoming progressively “private” as you proceed upwards. The ground floor comprises of public areas- reception and cafeteria. The first floor has multipurpose /entertainment hall and presentation room. The second floor hosts the IT and the HR department and a conference area. The third, fourth, fifth and sixth floors render a column free floor plate to accommodate open-plan workspace for the staff members. The seventh and the eighth floors are reserved for higher authorities, with former housing directors’ cabins and lounge while the latter is the Managing Director’s floor with reception, board room and a Lounge.
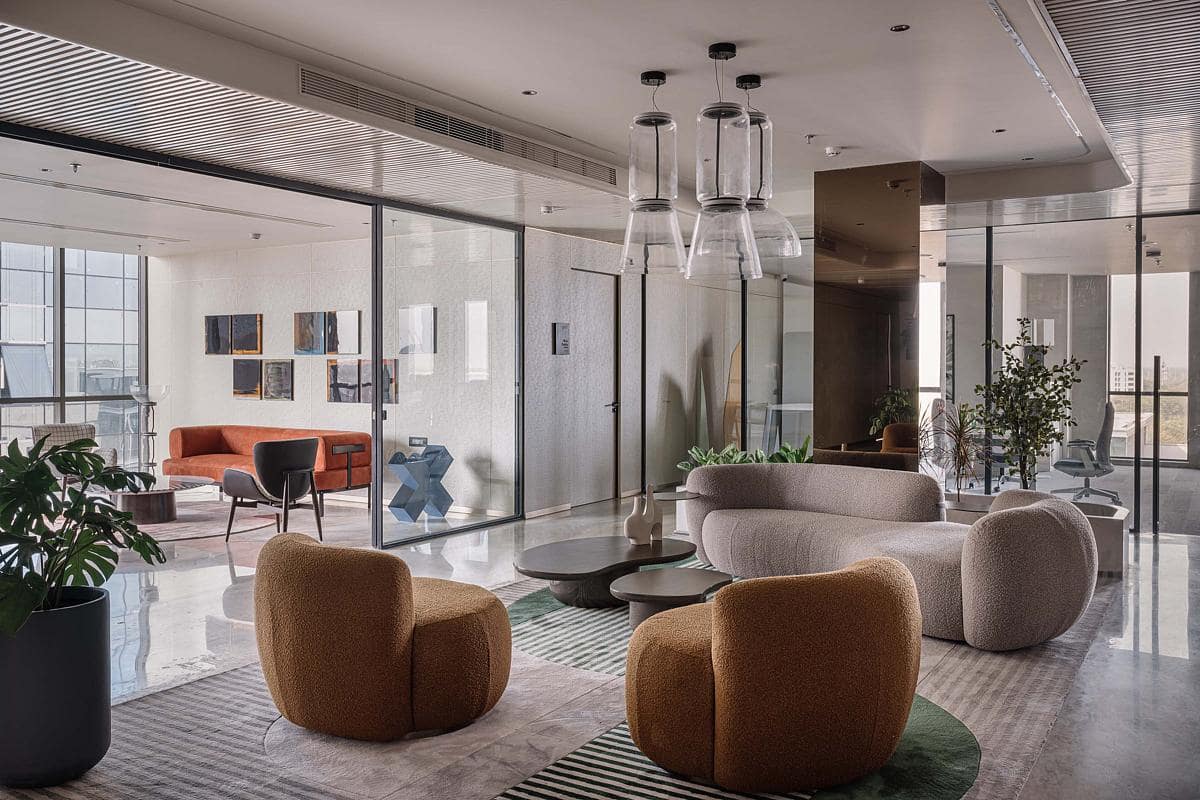
The interior palette includes natural stone, wood, metal and glass. The use of metal and glass makes daylight integral part of spatial experience, which counterbalances with natural stone which symbolises and reflects timeless luxury.
The workspaces are vibrant, dynamic, forward looking and designed to foster the culture of innovation. Bright lively colours and graphics adorn the walls and workstations, infusing energy into the environment. The open layout in the work area defines a unified spaces and encourages free flowing ideas and brainstorming sessions.
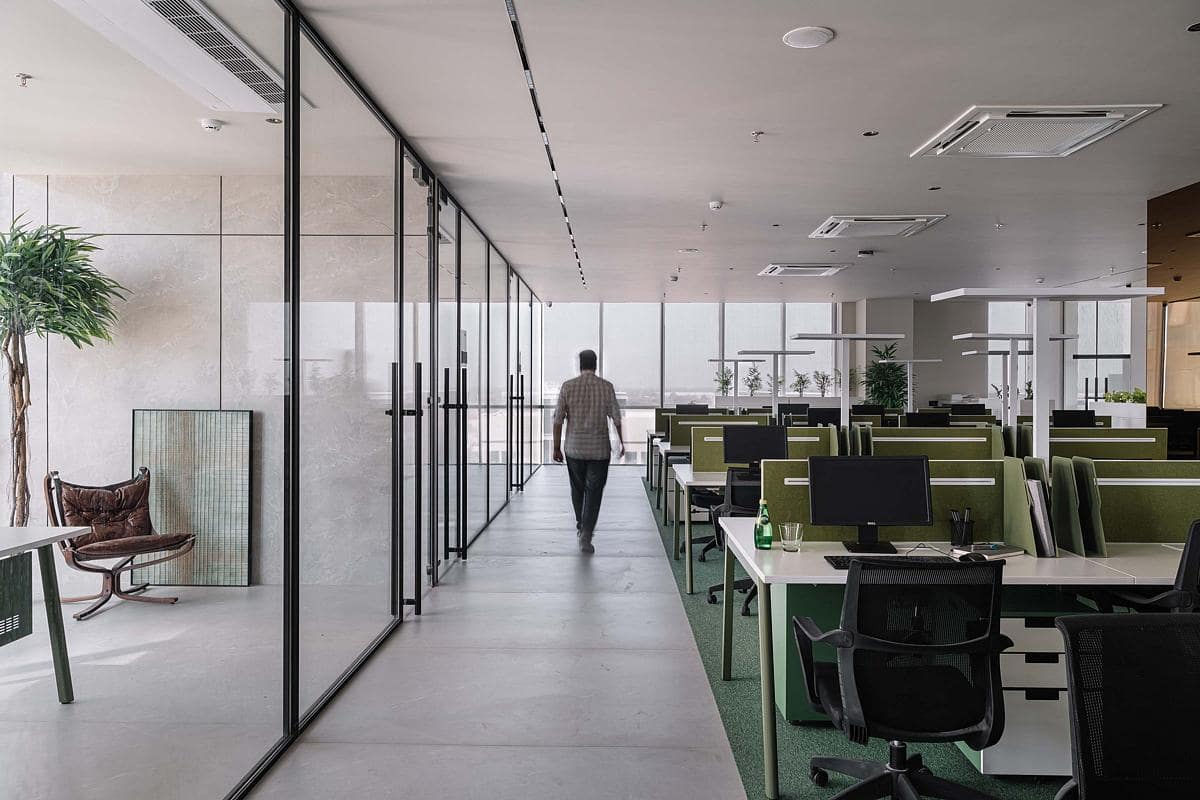
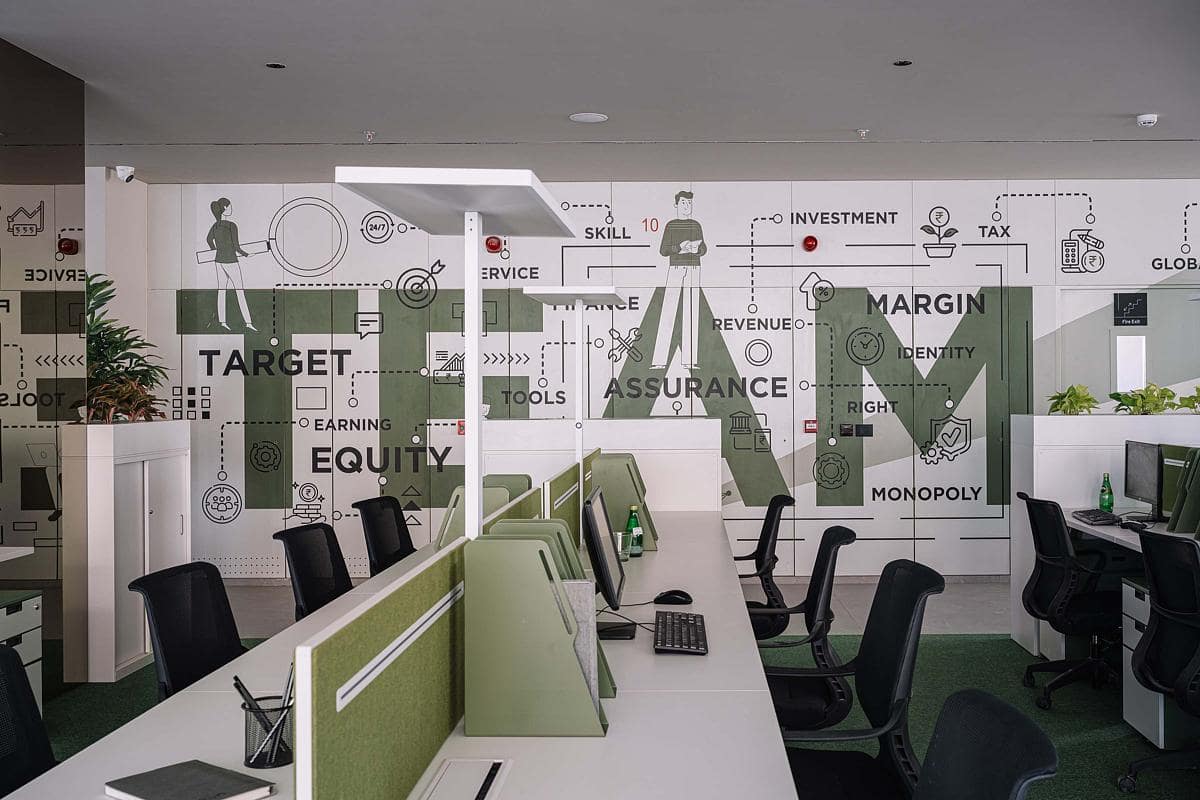
At the Directors levels Italian marble, wood and glass grace the walls and floors, echoing a sense of grandeur and reminding of the commitment to quality and excellence.
In this space, the second generation doesn’t just follow in the footsteps; they pave a new path, one that’s defined by international standards, forward-looking interiors, and vibrant colours. The Gokul Agro Headquaters is not just an office; it’s a statement—to the limitless potential of a young, visionary team ready to conquer the future.
