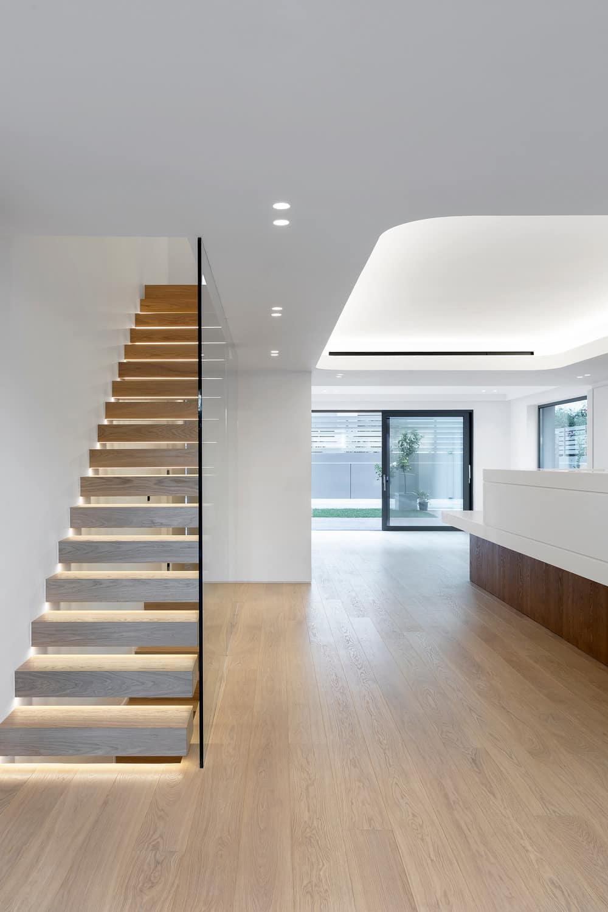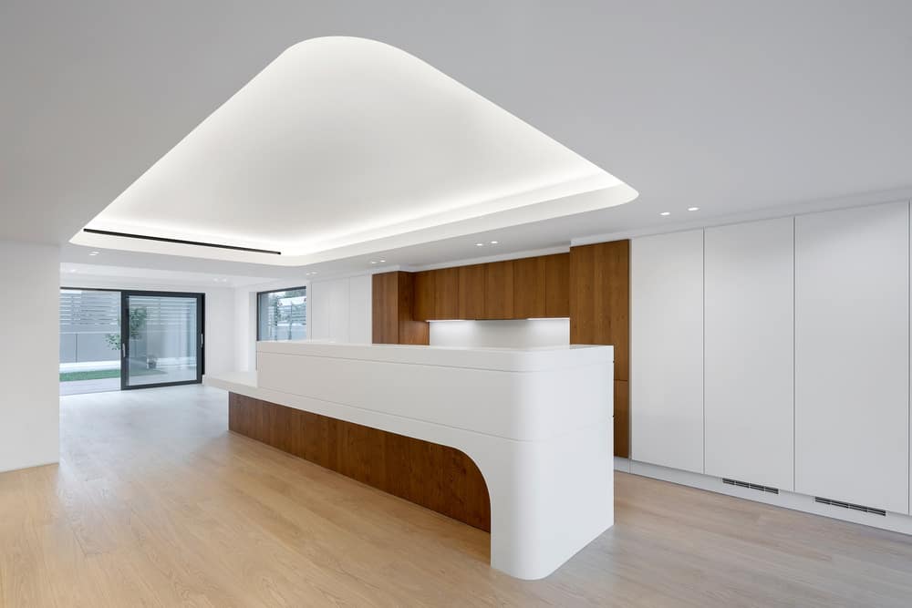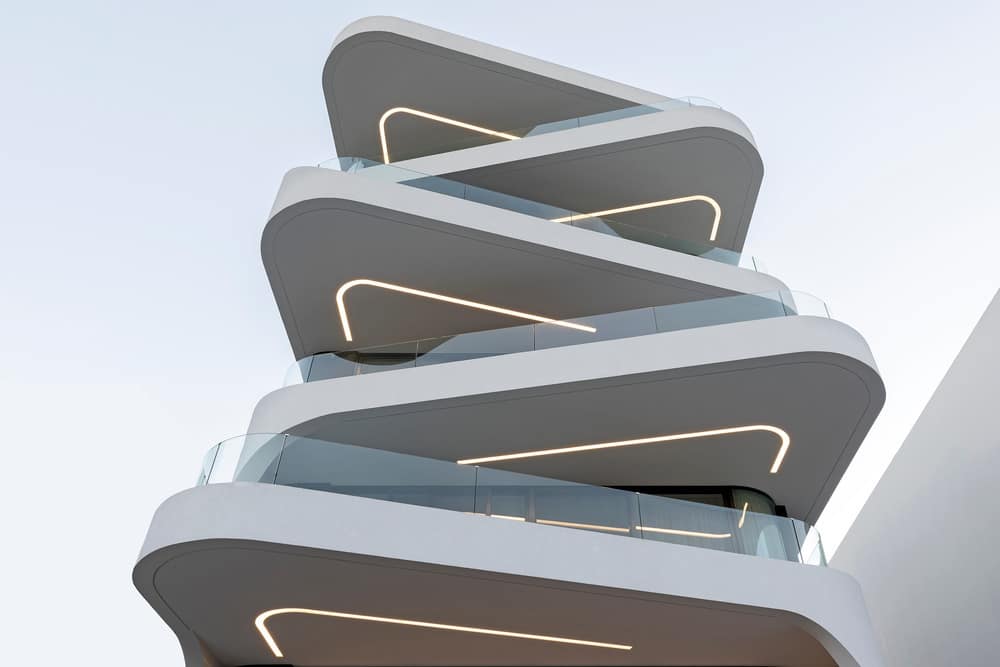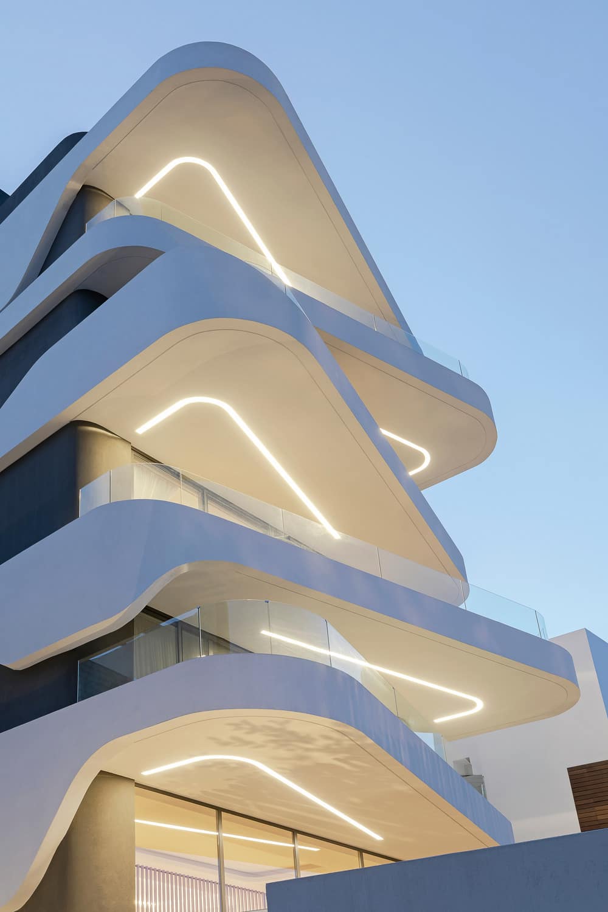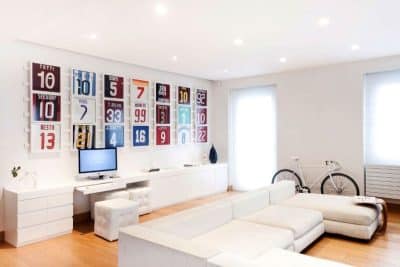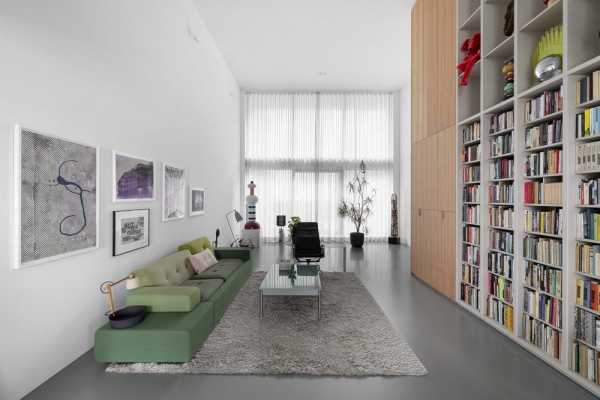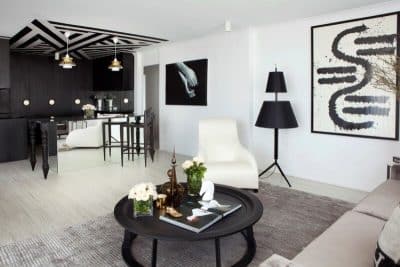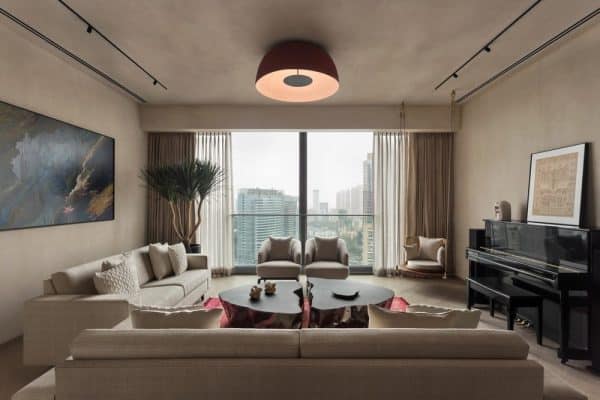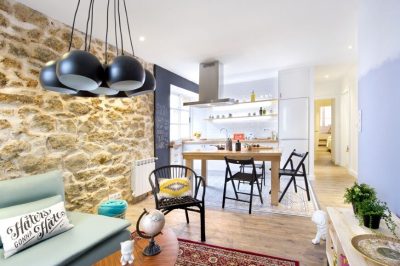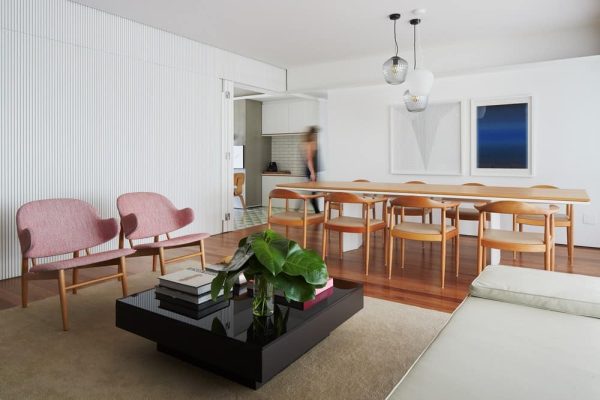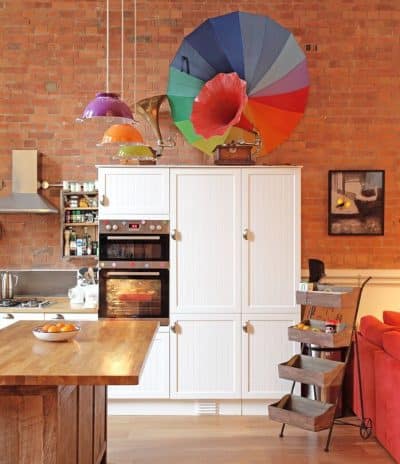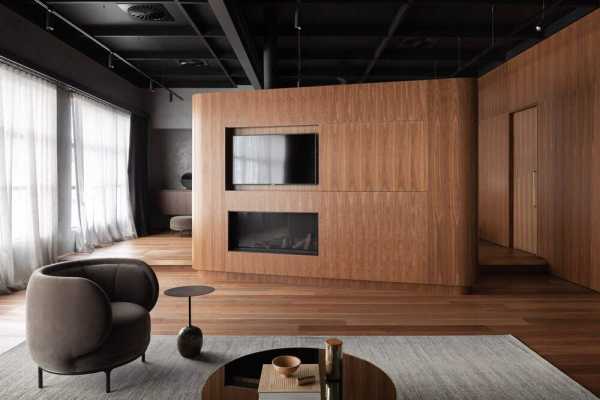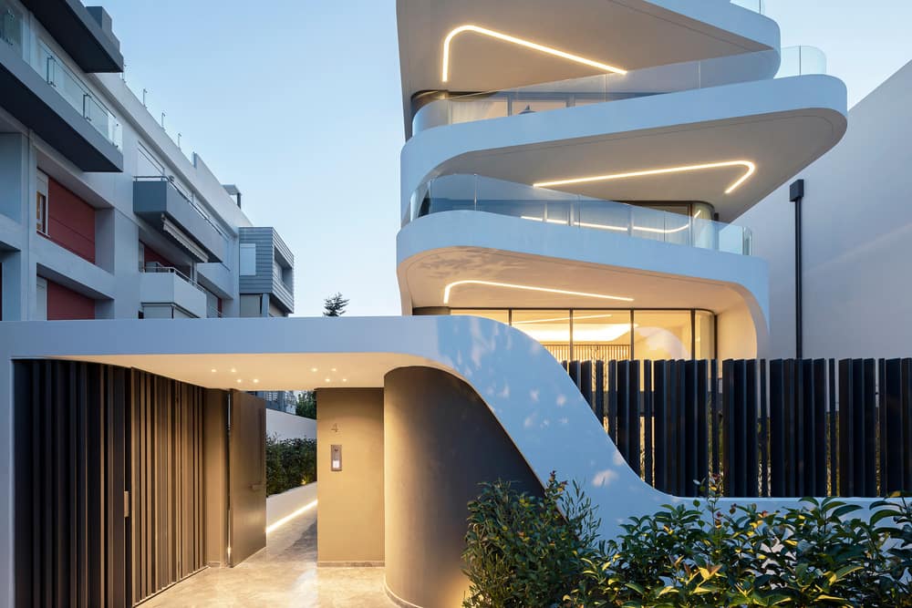
Project: Golf Apartments
Architecture: Omniview Design
Principal Architect: Dimitri Tsigos
Project Architect: Thaleia Stergiou
Design Team: Ioanna Iliadi, Afroditi Maragkou, Danai Diou, Christina Tsakiri, Lina Kazolea, Katerina – Christina Anastasopoulou
Construction Architect: Thaleia Stergiou, Ioanna Iliadi, Afroditi Maragkou, Stelios Koukiasas
Structural Study: Paul M. Savvas
Mechanical Study: George Karvounis
Location: Glifada, Greece
Photos credit: Panagiotis Voumvakis
Omniview Design presents Golf Apartments, a high-end residential development adjacent to a famous golf course in Glyfada, Greece. The articulate form of the building, with playful geometries of the street-facing façade, is derived from an interpretation of local planning regulations, creating a wireframe that engulfs the volume.
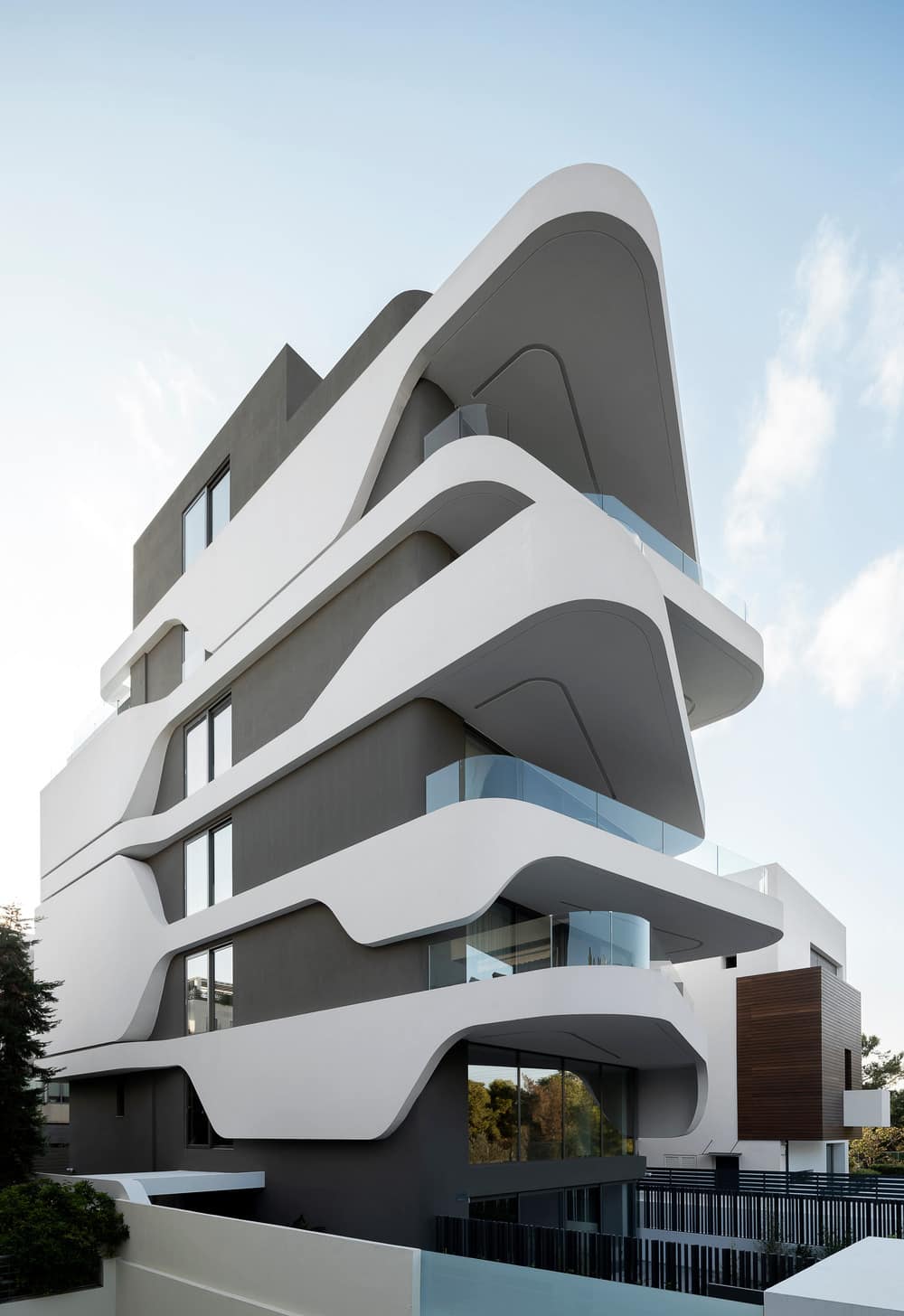
Curvilinear balconies, with alternate directionality, create a lively, fashion-forward rhythm on the façade. This rhythm extends to the side façades, incorporating the architectural extrusions of the building into the same design language, while providing a sense of movement.
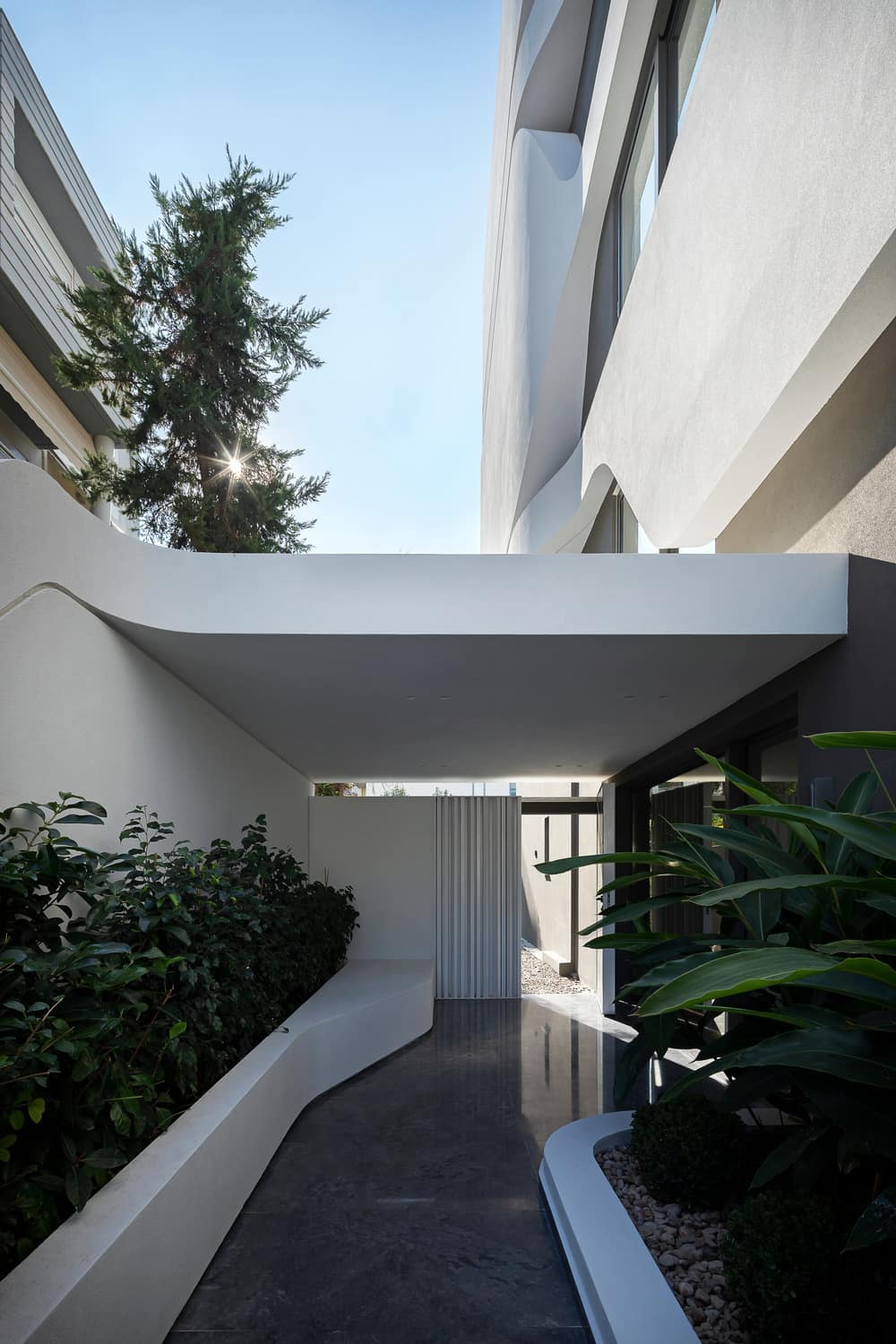
The architectural language of the balconies re-emerges on the exterior walls of the building. The corner oriented towards the golf course, interpreted as curved glazing, serves as a nod to the landmark of the neighbourhood.
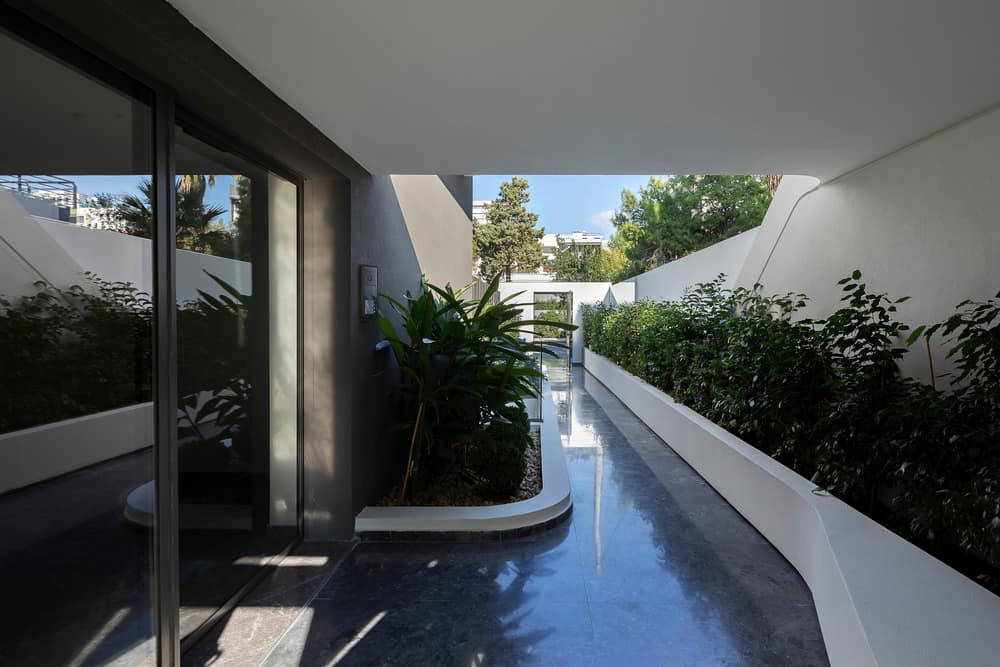
The sense of movement is maintained throughout the design. The double-height living area of the penthouse apartment intensifies that perception, briefly interrupted by a flybridge connecting the mezzanine to the balcony.
The feeling of openness on the ground floor is achieved through a double-height interior connected to the adjacent private garden.
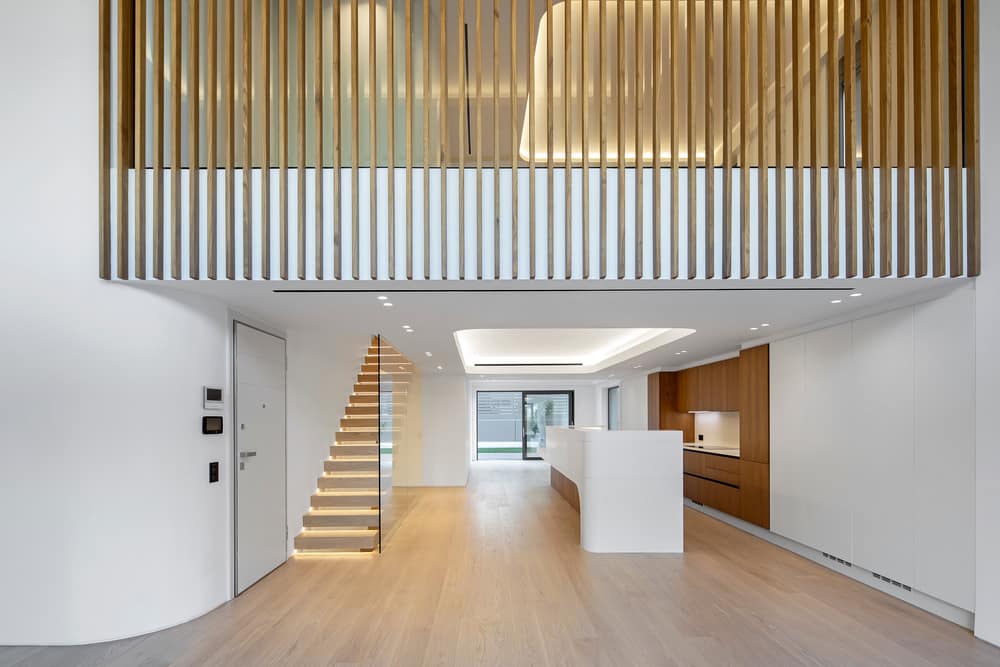
For the interior, vertical louvers are used as a functional shading device that highlights the vertical geometry. The overall sense of elegance is enhanced by custom-made space – dividers and furniture – with the combined use of materials such as wood and marble.
