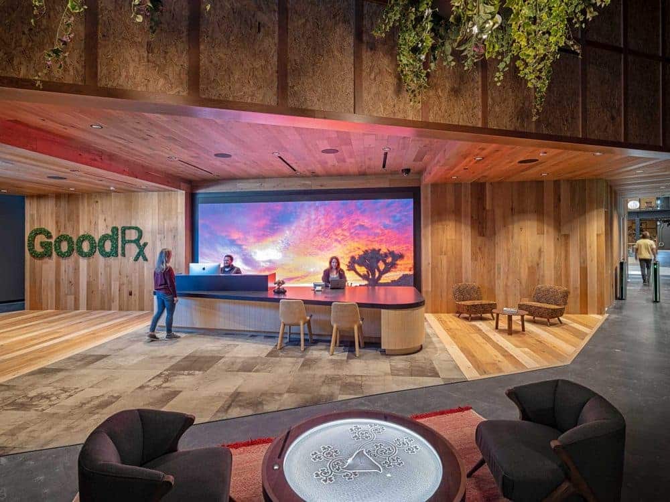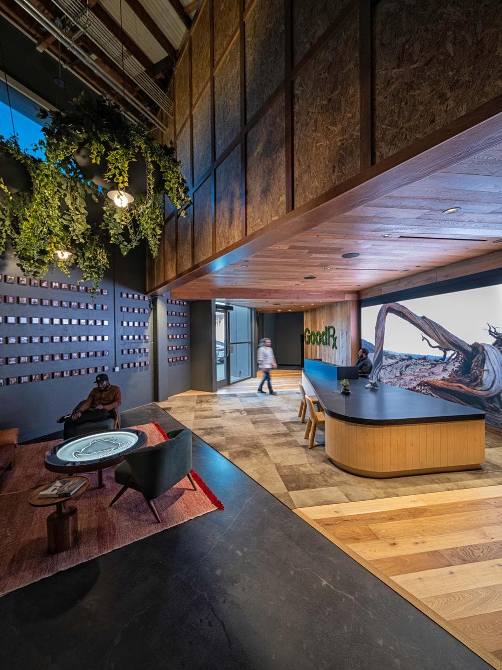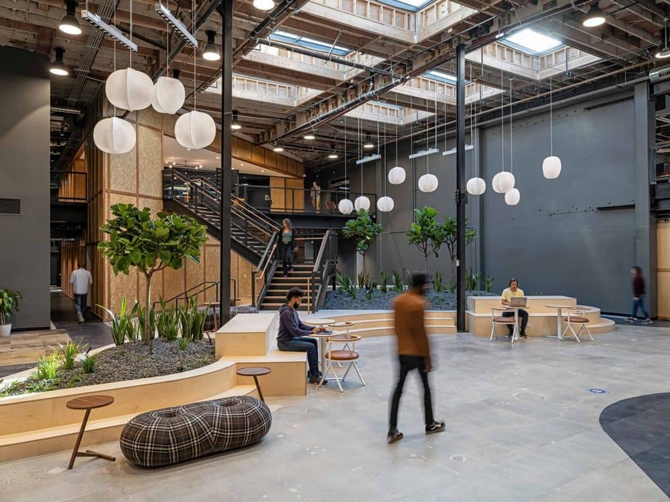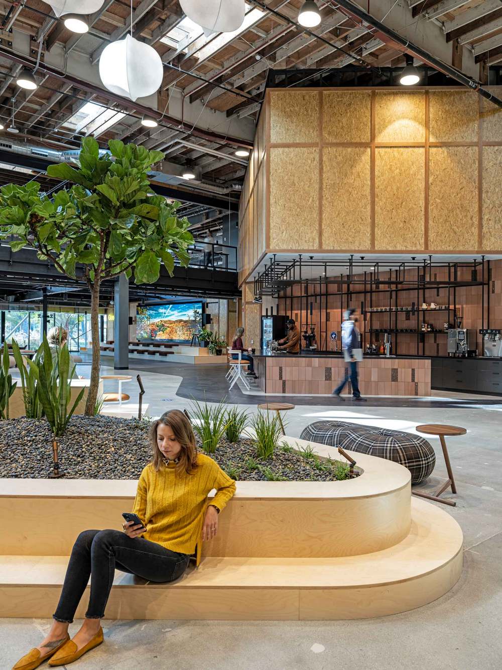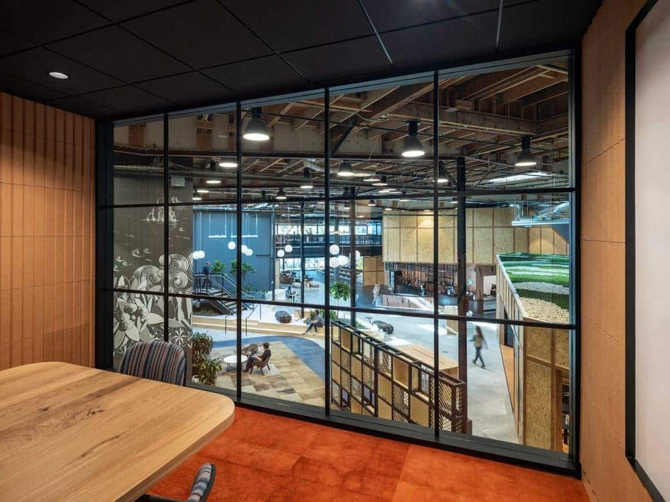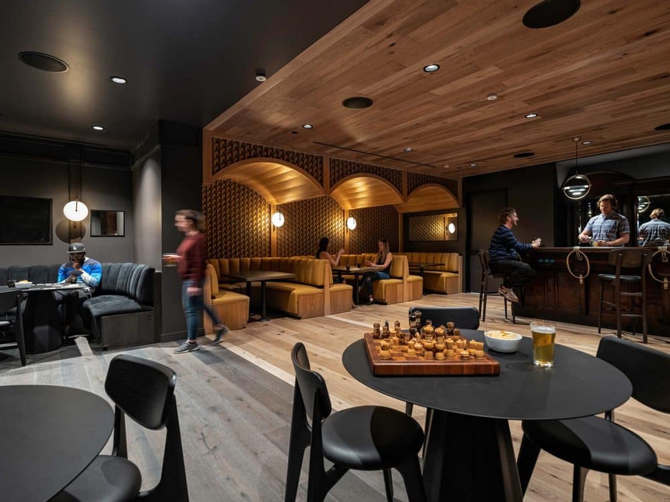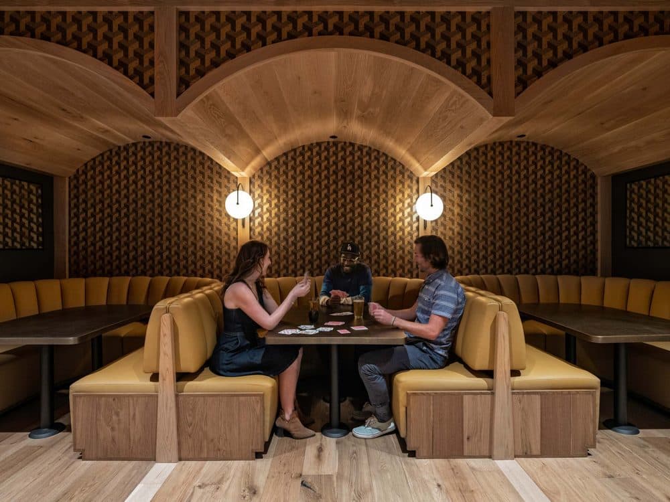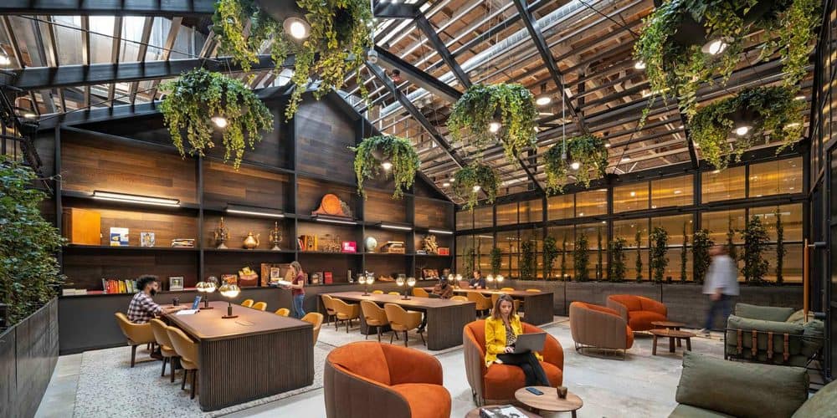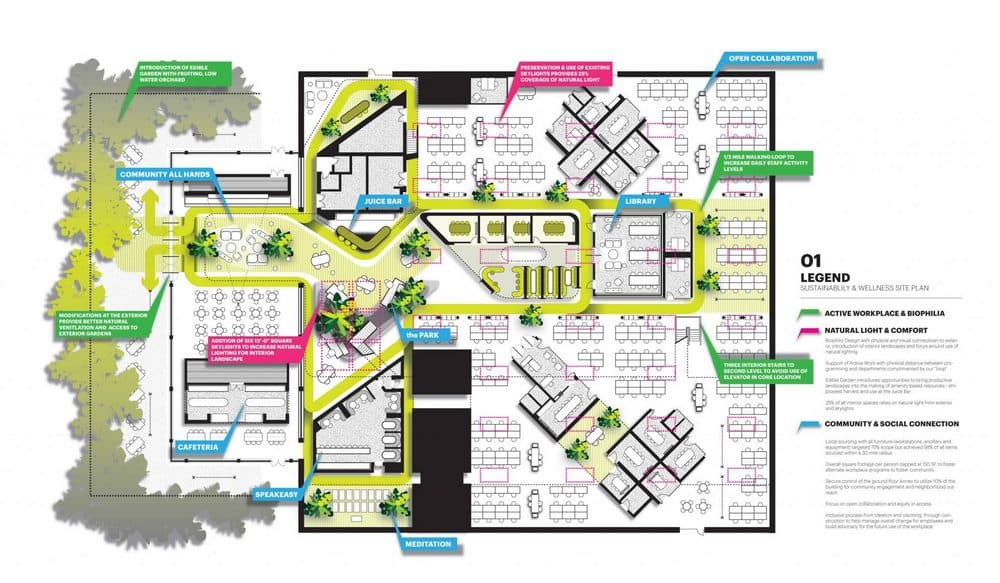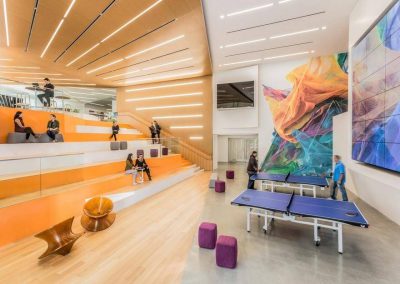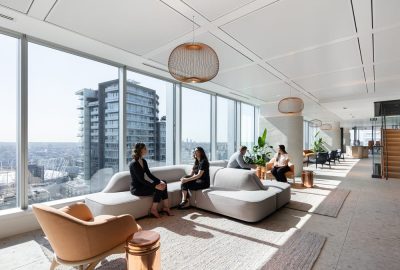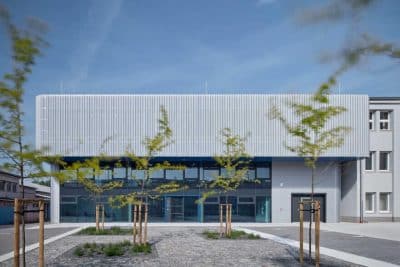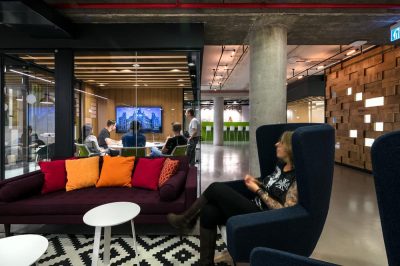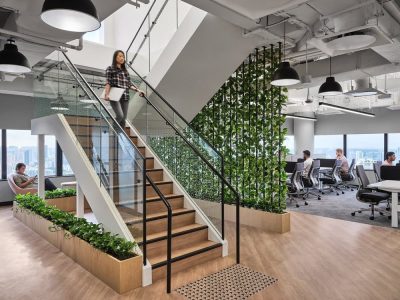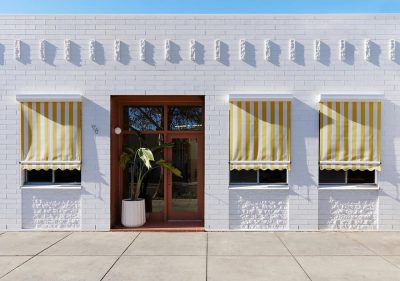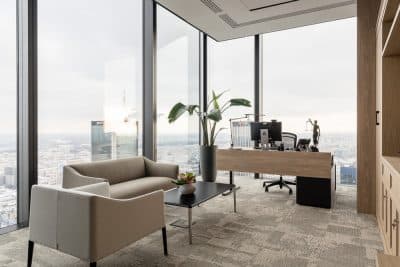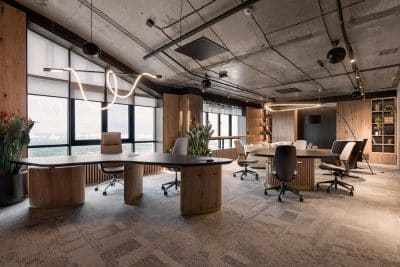Project: GoodRx Headquarters
Architects: RIOS
Location: Santa Monica, California
Size: 76,000 square-foot
Year Completed: 2020
Photo Credits: Jasper Sanidad
The 76,000-square-foot design transforms this client’s headquarters from a scattered start-up to a significant powerhouse in Los Angeles’ world of fast-growing tech.
Helping a company make the leap from its small start-up location to its first headquarters is an exciting endeavor. The app-based technology client is known for providing fair and equitable access to affordable prescriptions. But as they made the move into a new and larger space, they questioned how they could make the transition from a company known for its sunny yellow logo to a purpose-driven place that embodied the familiar mission and bettered the work for everyone.
The GoodRx headquarters is conceived as a space that brings the feeling of a personal family room into one space through an eclectic understanding of the look and feel of “home”. Beyond the aesthetics, the project borrows from urban design strategies to scale the immense warehouse spaces with intimate moments through the activation of episodic social programs.
Stitching together a singular walking experience, the project utilizes a loop that extends a main street feel throughout the space, connecting various programs together into an experience that is filled with ever-changing spaces. From the moment of entry, guests are greeted with a hospitable feel and ushered toward an open space that provides them with a welcoming cup of coffee and ample lush plantings that bring the outdoors in.
Employees and visitors are greeted with access to a central meeting hub, all hands food hall, library, and — if you happen to be lucky enough to find it — a speakeasy. The final design marries a residential feel with buzzing workplace and captures an expression of a company quickly moving past a branded environment towards a mission-driven experience that is truly one of a kind.

