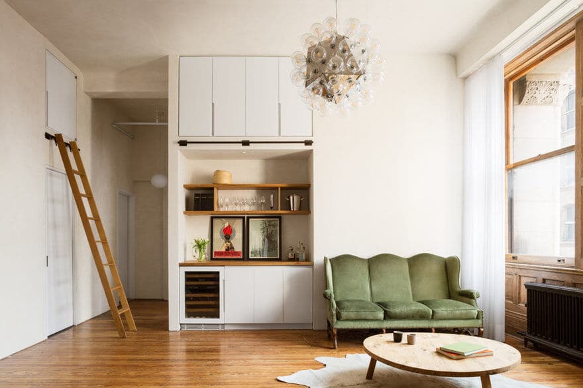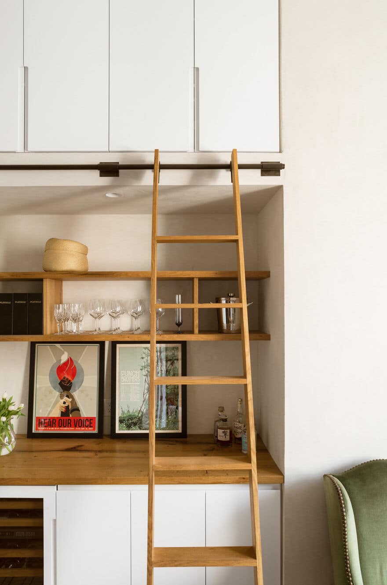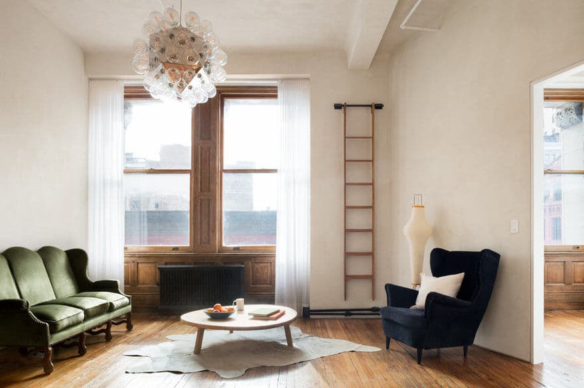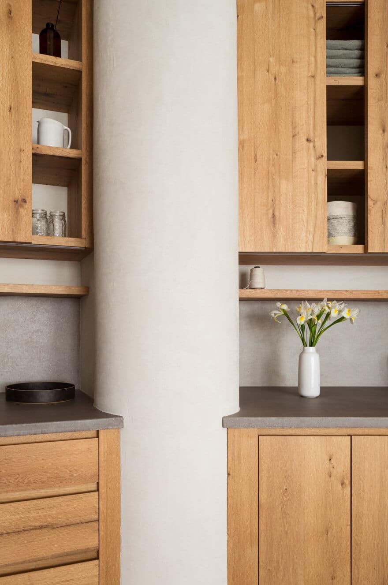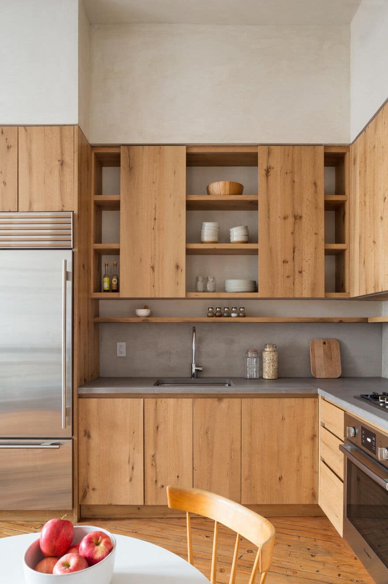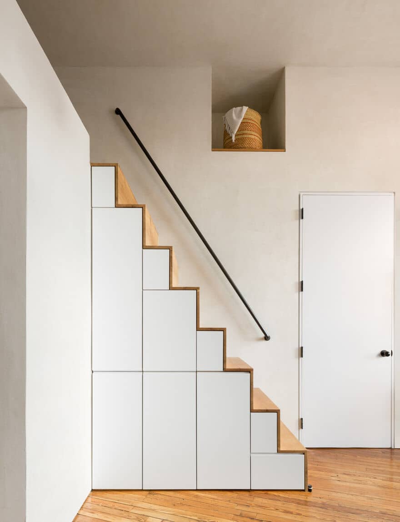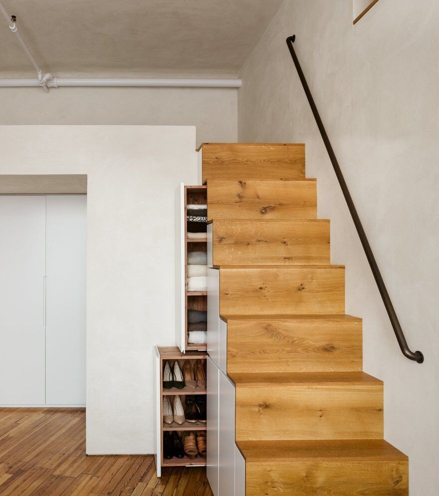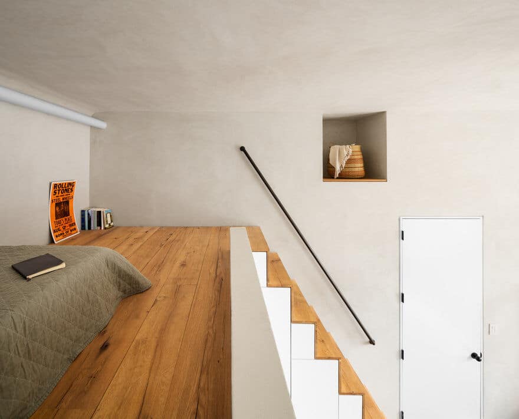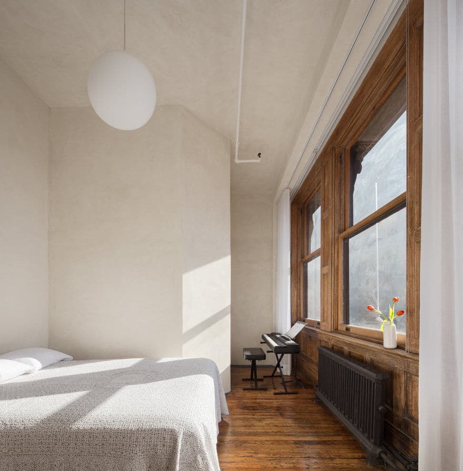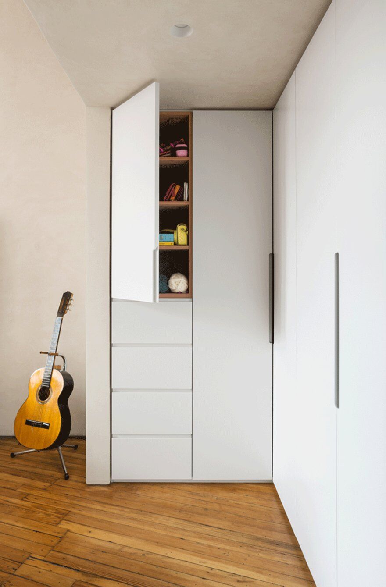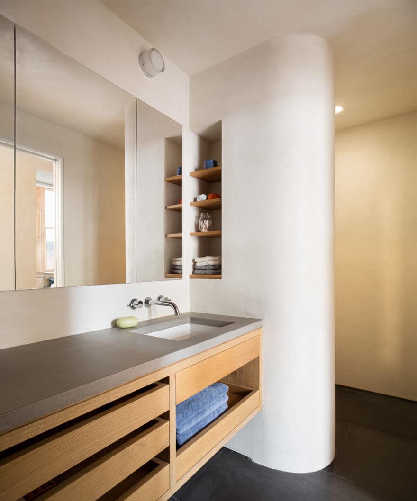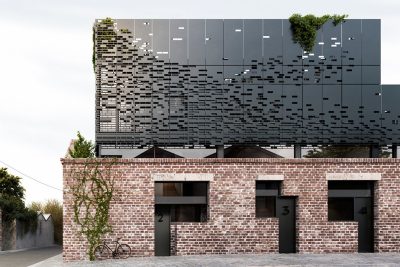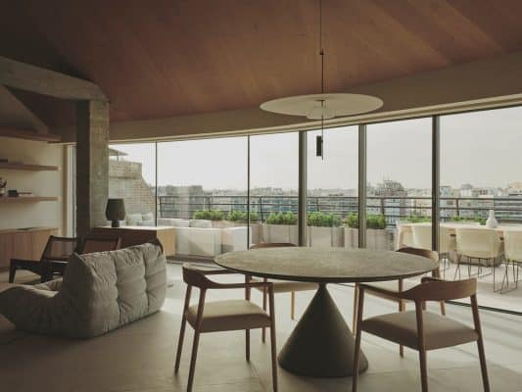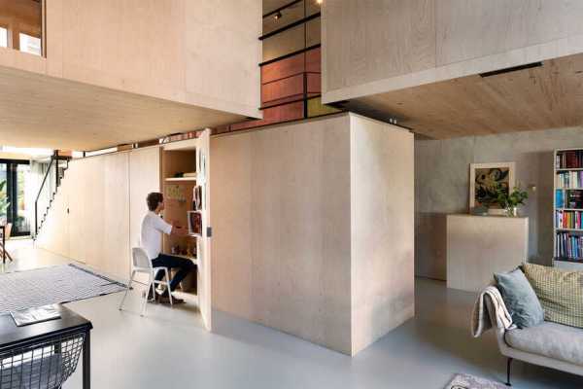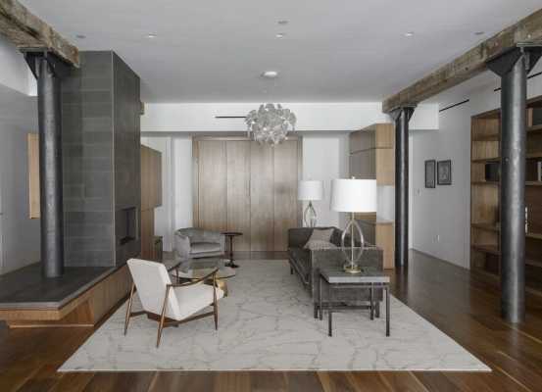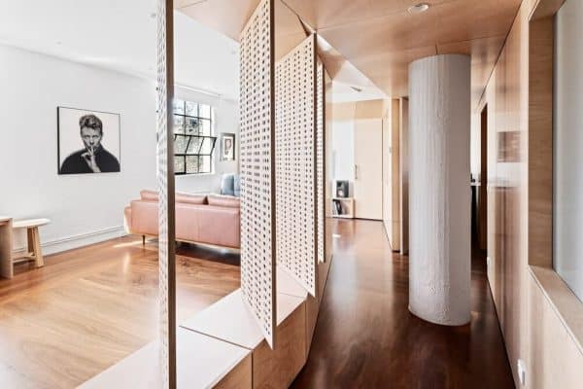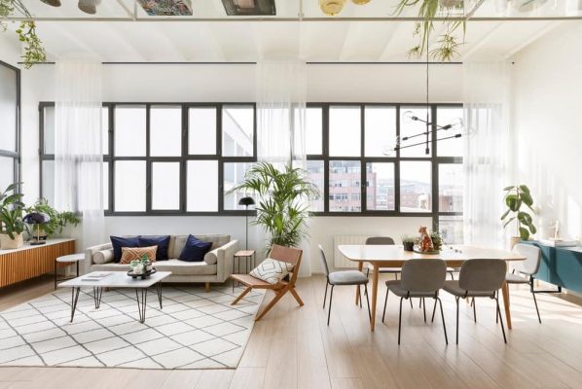Project: Gramercy Loft
Architects: Denise Lee Architect
Location: Manhattan, New York, NY
Photographer: Devon Banks
This Manhattan loft space is located in a building originally constructed as a bank in 1873. Because of this, the space wasn’t particularly well set up as a home, but it had enormously large windows, beautiful original woodwork and flooring, and an ornate structural column mostly still in tact. Maintaining and celebrating these original details and blending them with the client’s more minimal personal taste in a way that felt natural and gracious became the heart of the Gramercy Loft .
The previous layout was congested and awkward, giving little sense of the volume and light beyond. The new layout opened up the main living space, allowing more light to reach the farthest corners, while maintaining two bedrooms, integrating storage seamlessly, and adding a sleeping loft and half bath in the master bedroom.
The wall and ceiling finishes are natural hand troweled plaster for a softer look to complement the patina of the original elements in the space. The custom cabinetry is a combination of reclaimed white oak and white lacquer, creating a similar play between old and new.

