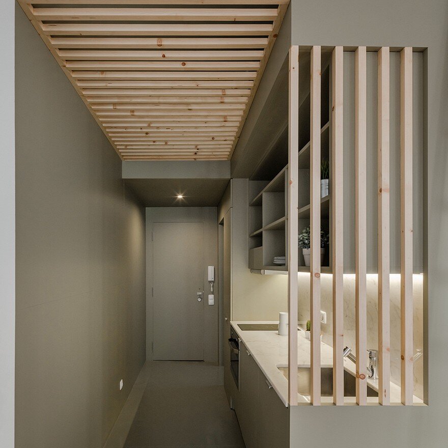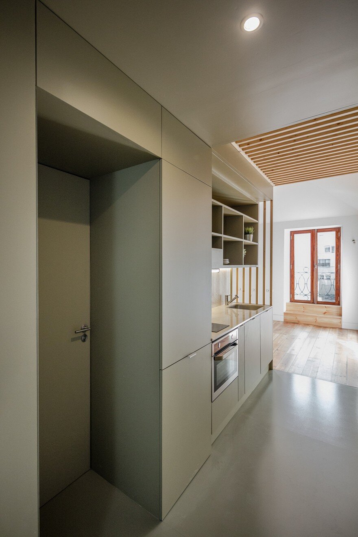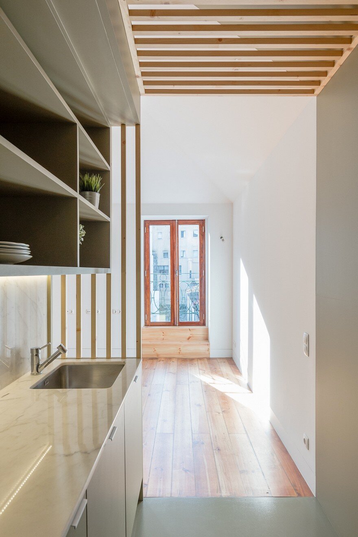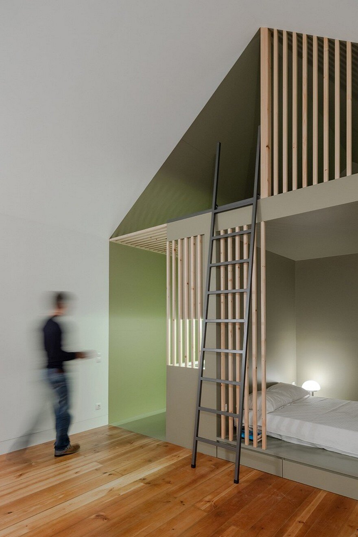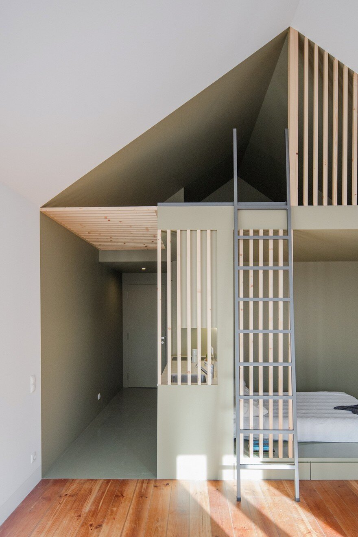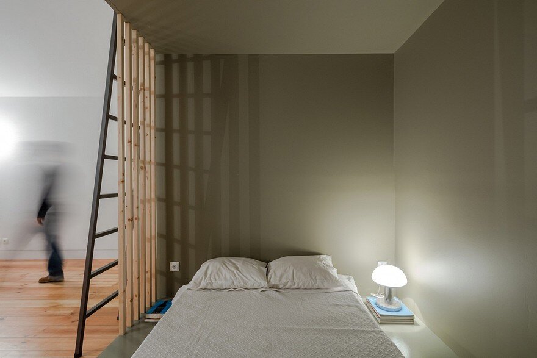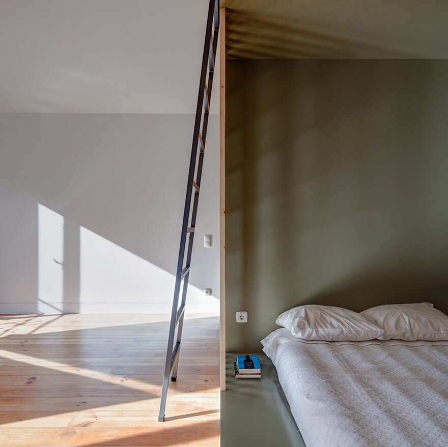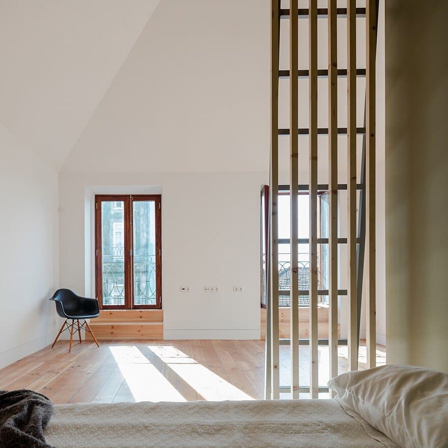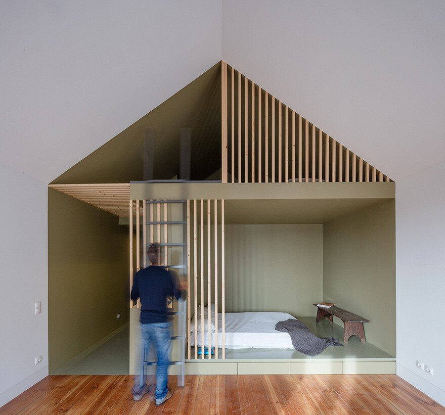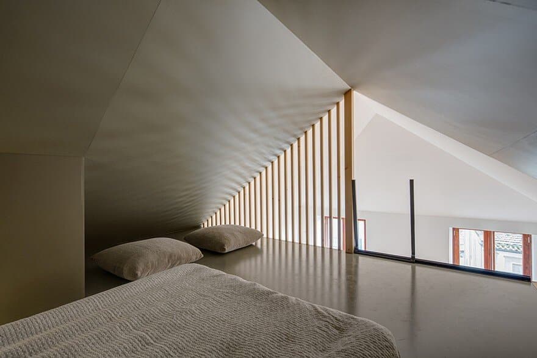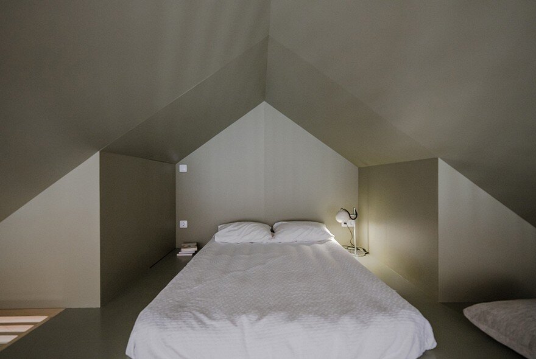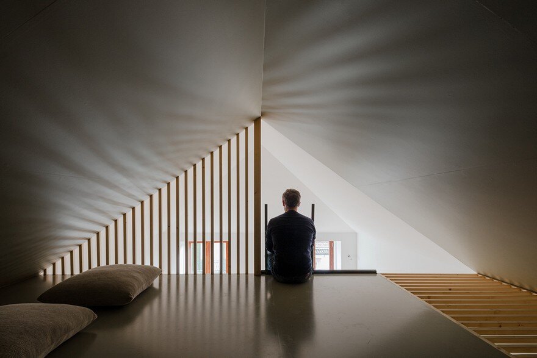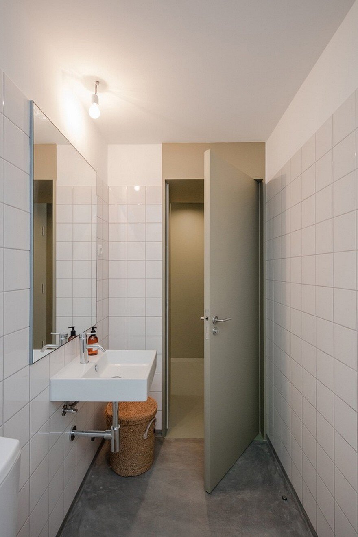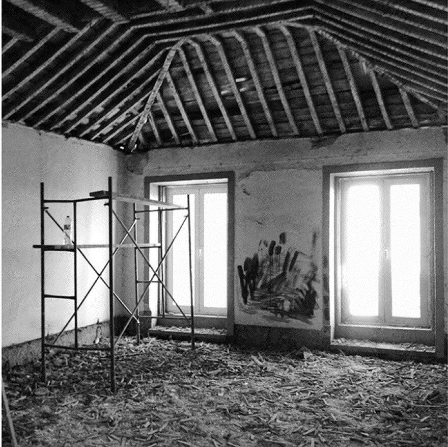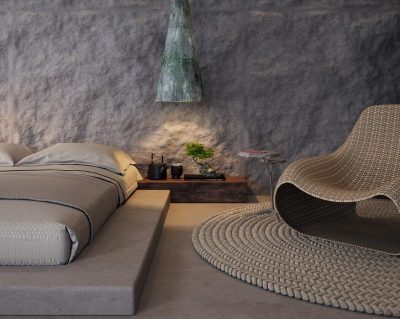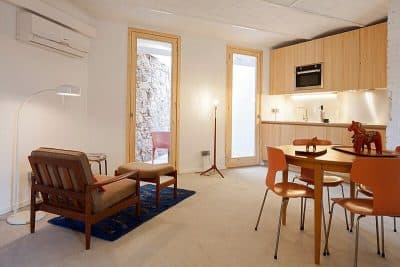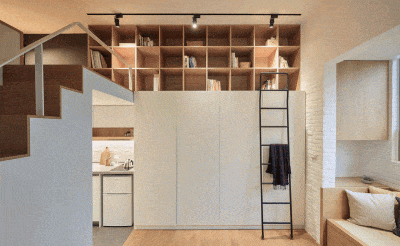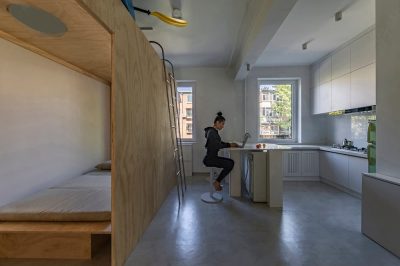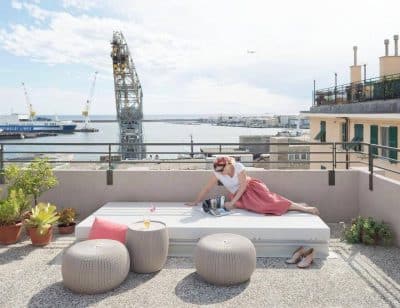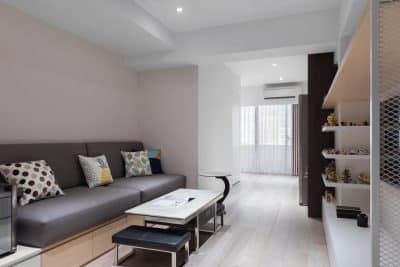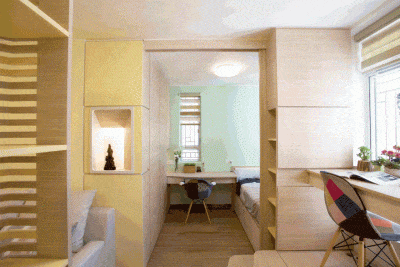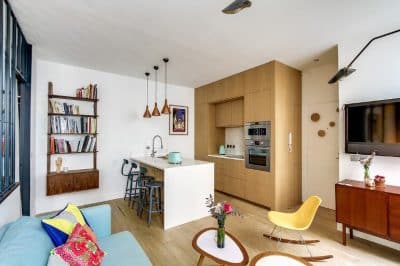Project: The Green House
Architects: URBAstudios
Location: Porto, Portugal
Area: 36.0 m2
Photography: João Morgado
The Green House is 36 sqm apartment in Porto designed by URBAstudios, a studio founded by Portuguese architect Nuno Alves de Carvalho. The project is located in a XIXth century building in the historical centre of the city of Porto. The object of the intervention was a room of 36m2 in a damaged state, facing towards the front of the third floor of the building.
The vertical communication of this kind of building is typically situated in the centre, so that there is a room facing the front and one facing the back of the building.
The programme was ambitious for a 36m2 space. The client wanted to build, with a limited budget, a complete apartment for short term renting, able to allocate 4 to 5 people with the best possible privacy.
The approach aimed to take away the temporary and impersonal character typical of short term renting apartments by using a familiar and universally recognizable concept/image.
Given that the project is in the top floor of the building, it was possible to expand the space towards the attic gaining more than 13 m2 of usable area. Moreover, it enhanced the strong, universal and simple image that defined the concept and the whole strategy of areas organization that visually transformed the apartment into a “House”.
With a contemporary and willingly bold language, the space was divided in two halves. One green and one white.
The green side, covered with the same material on all of its surfaces (floor, walls, ceiling) and painted in the same colour, is organized on two levels and mirrors the image of a “House”. Inside this half we find a first level with the entrance, the kitchen, the bathroom and the sleeping area, while in the second level, a mezzanine, there is one more sleeping area accessible through a vertical ladder.
The white side has a double height ceiling, where the living room is located and from which you can access a small balcony with a panoramic view over the city. Because of the communal purpose of the area and of the language used in this half of the apartment, we can metaphorically think of this part as the patio. In a sense it brings you outside of the “House” and lets you perceive its volumetry.
Although small, this design responds to the functional needs of the programme and aims at creating a spatial experience based on the feeling of surprise and contradiction by having the image/ concept of a House in the 3rd floor of a building.
Despite being a completely opened loft, the green colour plainly identifies the space organization. Moreover, natural pine slats are used to create partitions without breaking with the existing visual relation. The House was completely covered in MDF panels that maintain a wood-like texture also after being painted, conveying a feeling of coziness.
In the living room, the pre-existing “Riga” wood floor was recovered and the walls and ceiling were painted white to maximize brightness. In the kitchen, the white “Estremoz” marble of the counter and of a part of the wall stands out, adding personality to this area.

