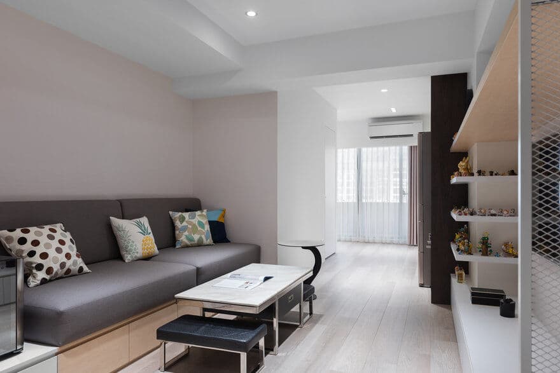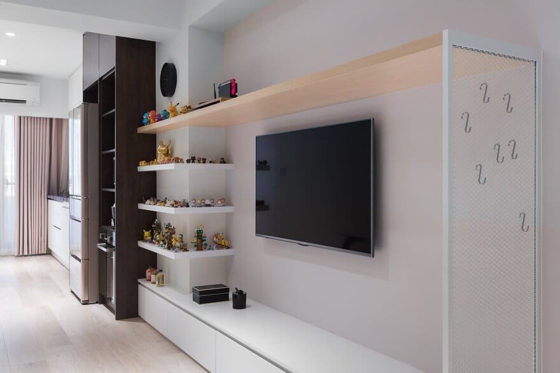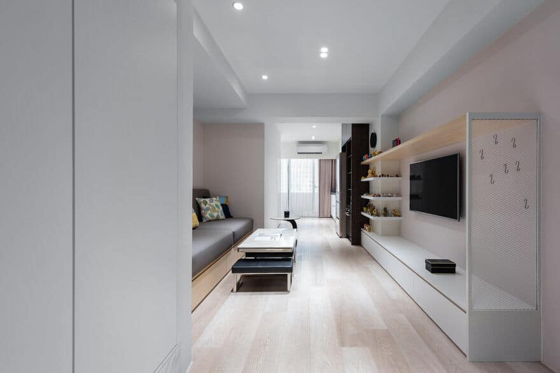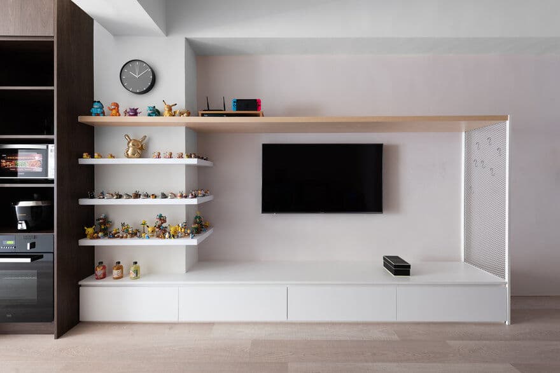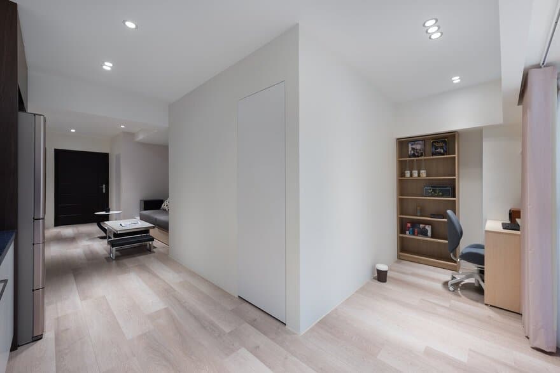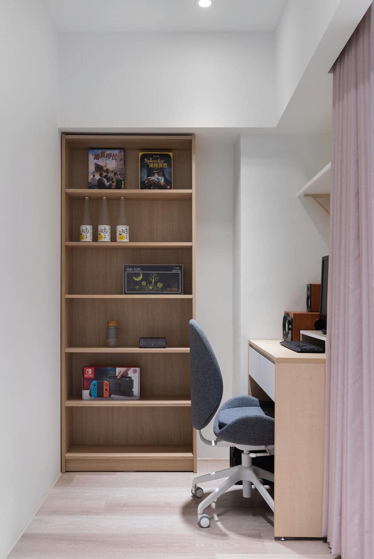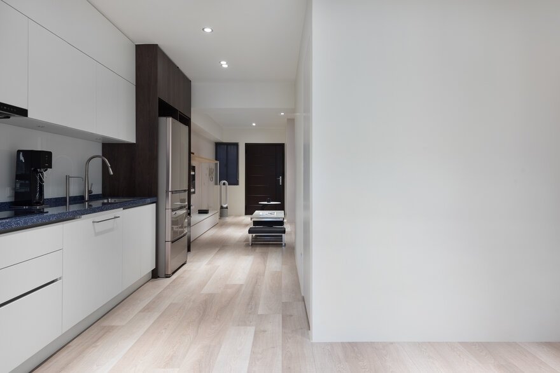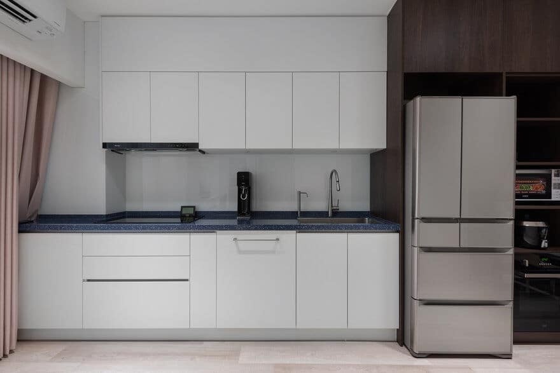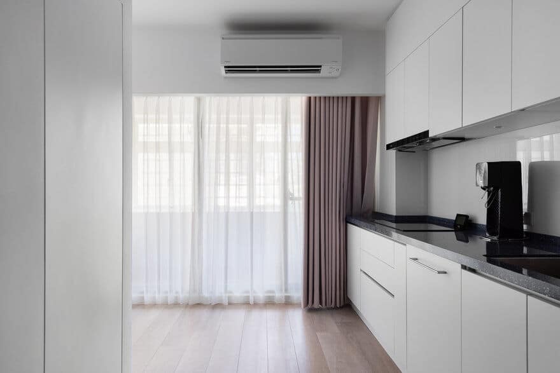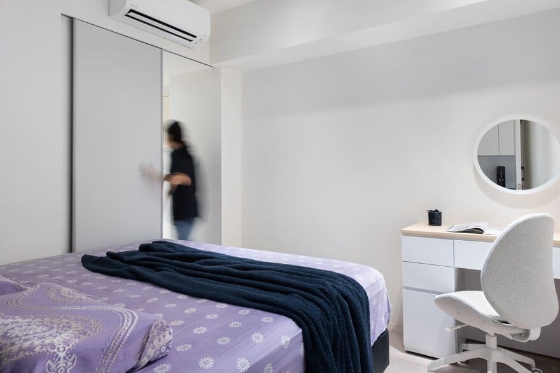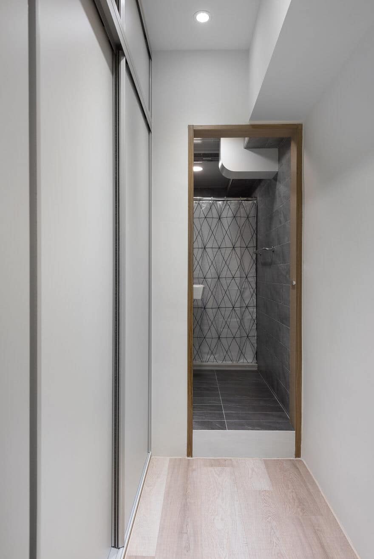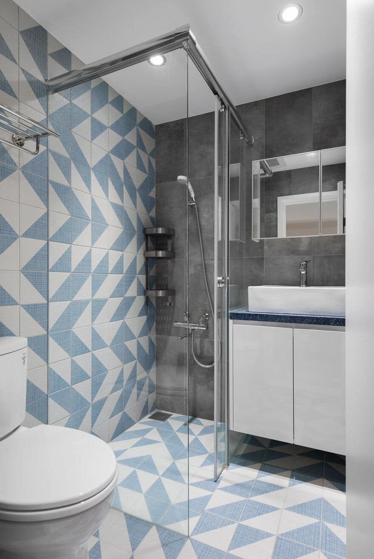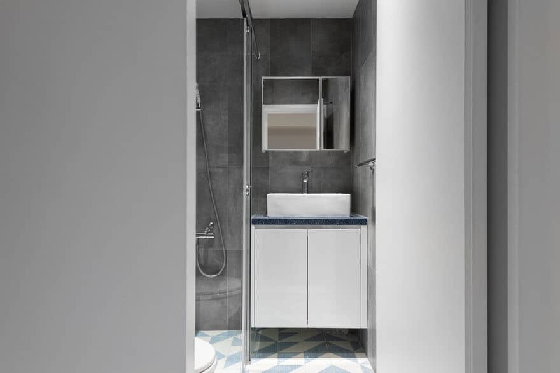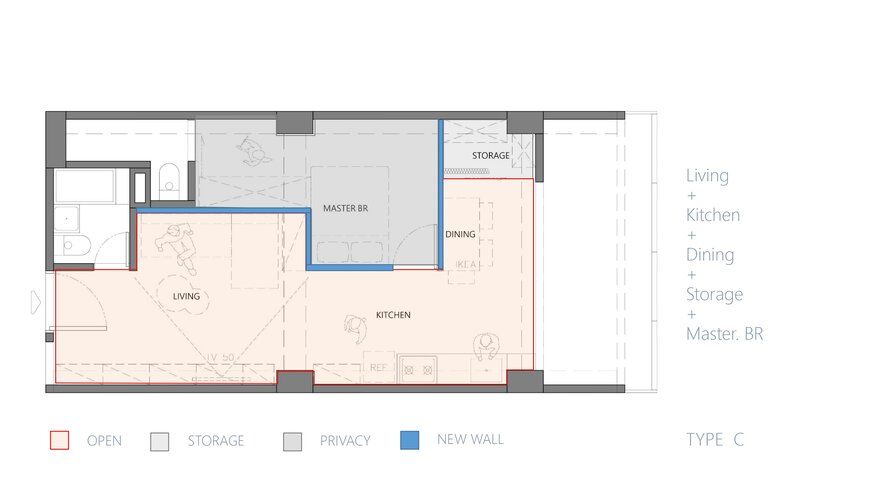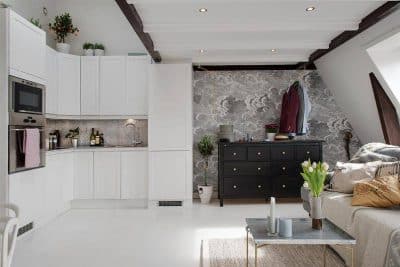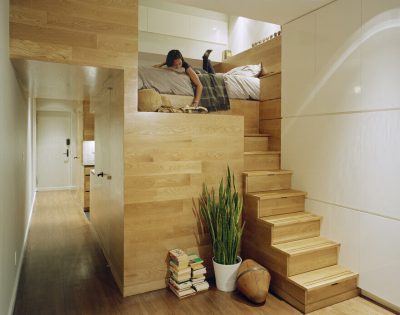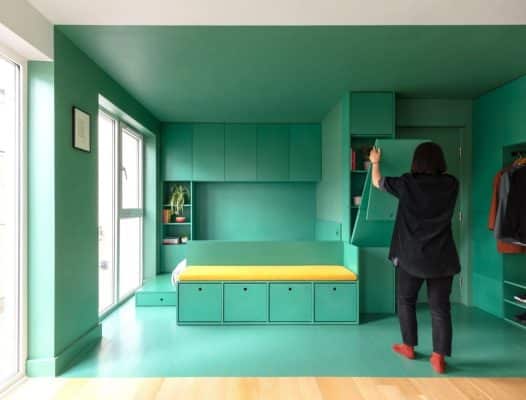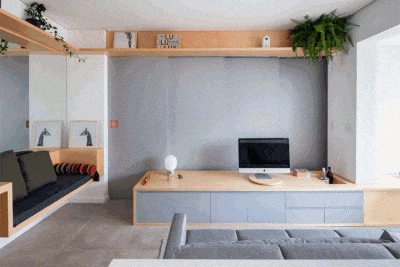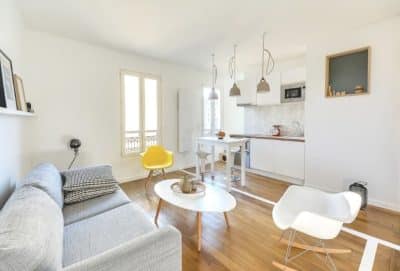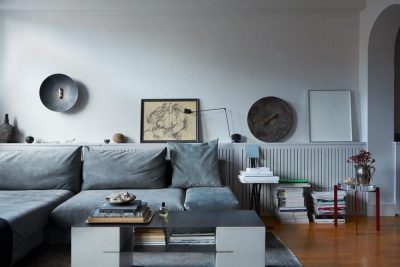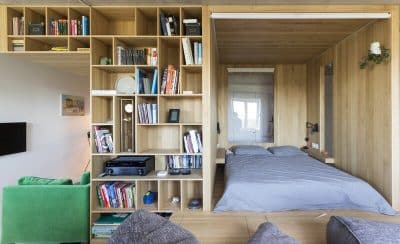Project: L-Shaped Apartment
Interior Design: Fu Design
Location: Taipei, Taiwan
Area: 55 sqm
Year: 2019
Photos: Courtesy of Fu design
This is an old house with historical traces, located on the busy street of Taipei Main Station. After going through the long stairway and opening the door, you will firstly find that a partition wall divides the original elongated space into two sections. The daylighting of whole room comes from the balcony at the end of the space. Compared with the sultry and gloomy living room, the warm atmosphere created here is completely different from the inside.
The owners of L-Shaped Apartment are a young couple engaging in finance. The hostess usually cooks at ordinary times and the host likes to invite some friends on holidays for parties to play board games or electronic toys. The original space was divided into 2 by the partition wall, resulting in seriously inadequate depth of the living room. The beneficial spaces have all become corridors instead of being used properly. In the discussion on plan layout at the early stage, we have tried to explore the possibility to own such a space “which is divided into two sections” and whether it could work with the owners’ living habits. After many discussions, we decided to “abandon”, “add” and “restore”.
We removed a guest room and regarded the activities in the living room as the energy to reduce the partition wall of the master bedroom and the recessed hole, so as to restore the sense of integrated space, which added a dressing room to the master bedroom and reduced interference of the door entrance to the living room. Finally, the dining room was moved to the rear and merged into 1 with the kitchen, to complete the L-shaped line.

