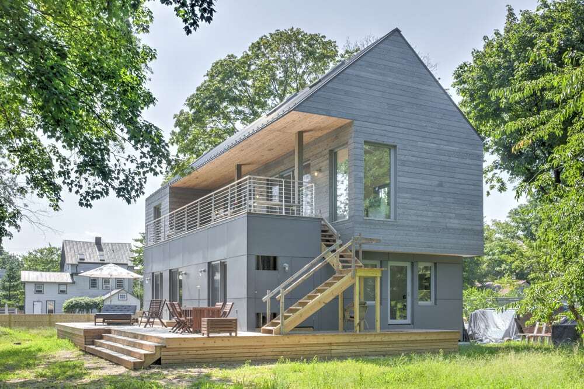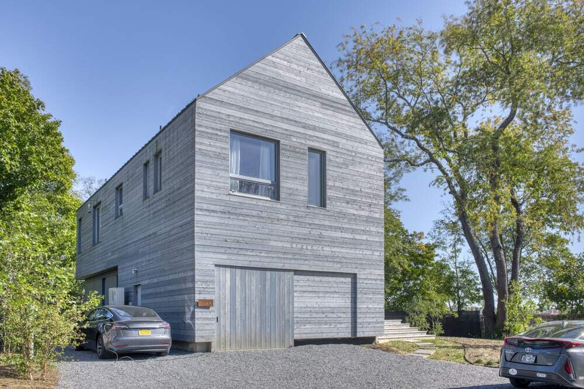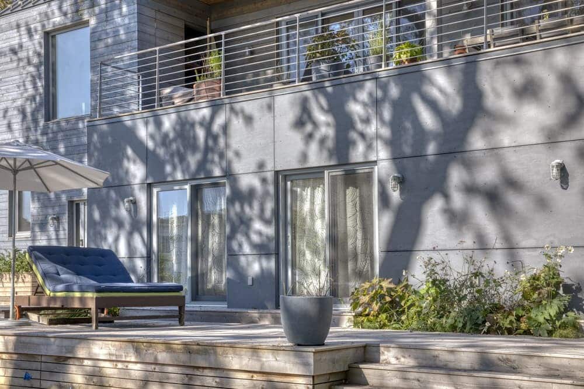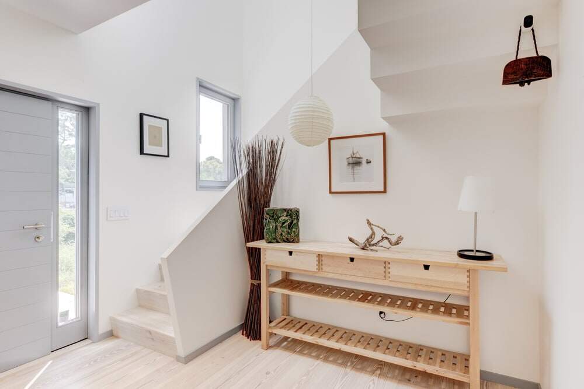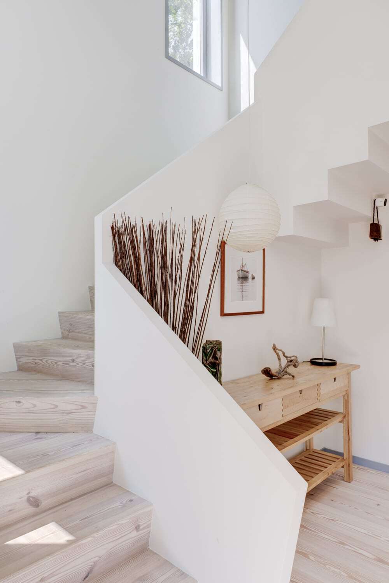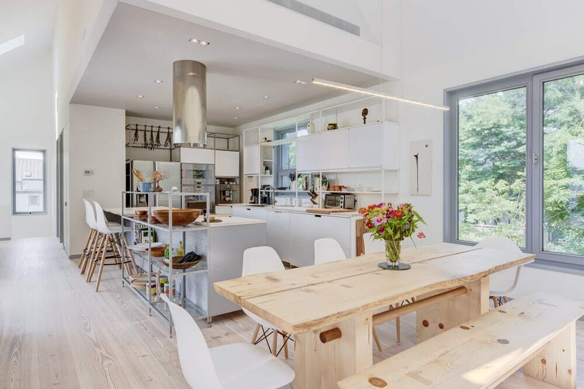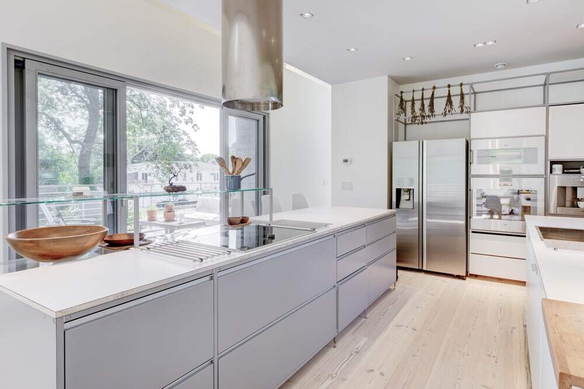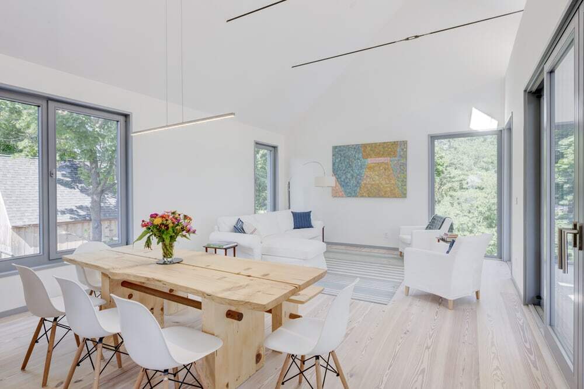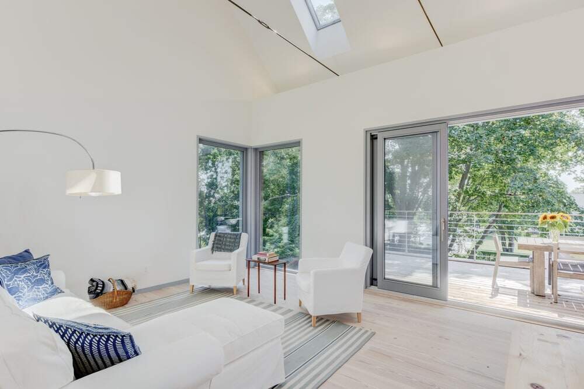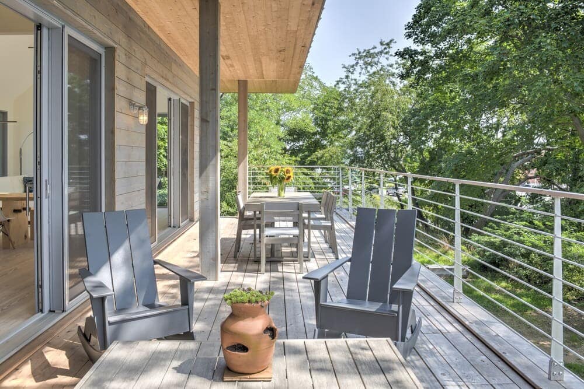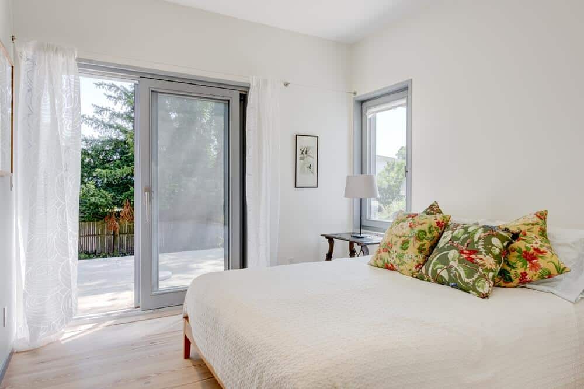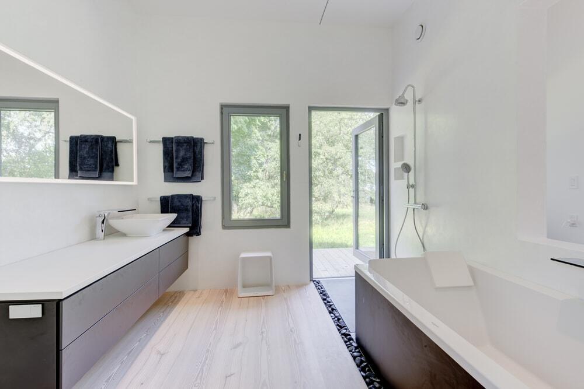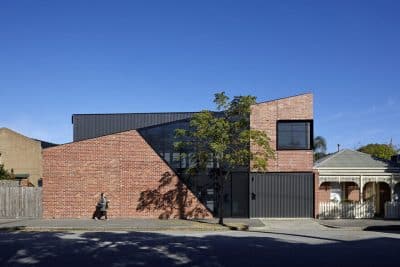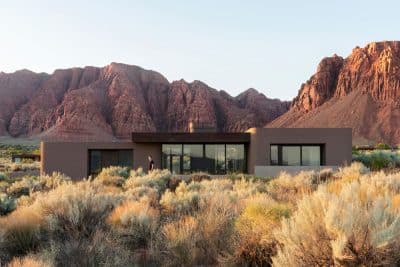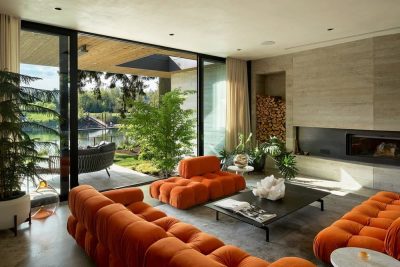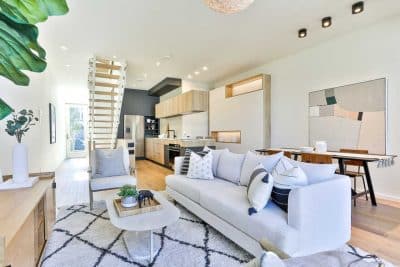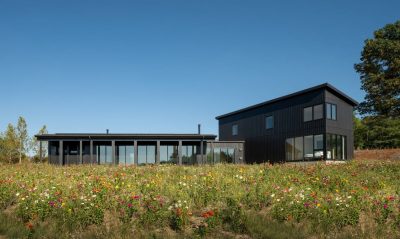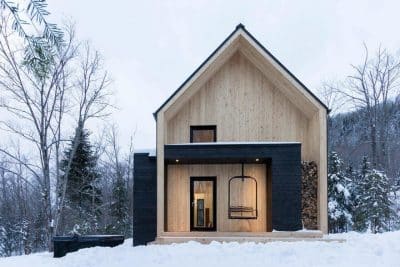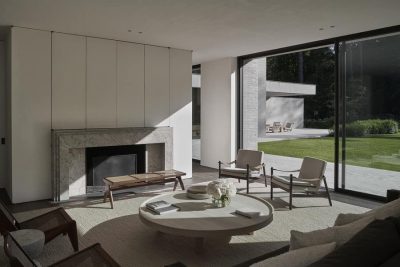Project: Greenport Passive House
Architects: The Turett Collaborative
Contractor: Vector East LTD
Location: Greenport, New York
Area: 2,300 sq ft
Photo Credits: Elizabeth Glasgow Studios
The term “passive house” (Passivhaus, as it was originally coined in Germany) refers to a rigorous, voluntary standard for energy efficiency in a building. The design process is integrated with architectural design to produce structures that have the ability to passively maintain comfortable temperatures year round without investments in petrol-based heating systems, or energy-intensive air conditioning units.
It had long been a dream of Principal Wayne Turett to get first-hand construction experience with cutting-edge energy efficiency. In January of 2015, he began sketches for what would become the Turett Collaborative Passive House — a home for his family in Greenport, New York. In addition to the amenities and aesthetic sensitivity present in all Turett designs, the home incorporates meticulously sealed openings; close attention to insulation detailing; triple-glazed windows; high efficiency ERV (energy recovering ventilation, so fresh air is introduced with minimal loss of temperature); a rainwater swale to minimize run-off, and a generally obsessive attention to execution. The goal was to prove that ultra-high energy performance is not only about sensitivity to the environment, but a means to achieve unparalleled comfort and amenity.
It’s one thing to design for clients, and talk about potential savings in energy consumption and the vagaries of construction pricing… but another thing entirely when it’s one’s own home. Architecture is an art defined at every step by compromise amongst competing priorities: aesthetics, budget, time, quality, the environment, durability, and function, to name a few. But there’s an almost magical effect when a design comes to a successful completion: compromises are rendered invisible, and only the integrated architecture remains, where every element seems almost inevitable– and seemingly nothing could be removed or changed without diminishing the whole. The Greenport Passive House, completed in September 2018 feels that way. Its ultra-tight envelope feels seamlessly blended with its aesthetic ideas, personal flourishes, and comfortable, durable, sustainable function.
The Greenport Passive house was intended to be a laboratory to prove what TTC could achieve for its clients in the integration of sustainability, aesthetics, and luxury. It’s extremely rewarding to see that projects of this type are achievable and to see that the result more than justifies the intensive –and ultimately joyful– effort.

