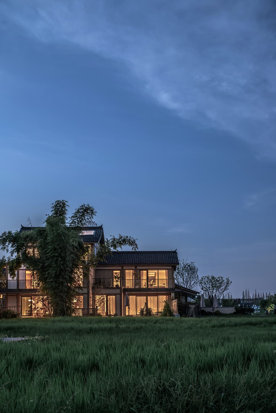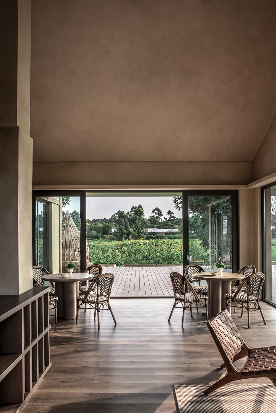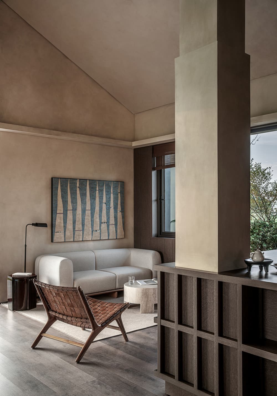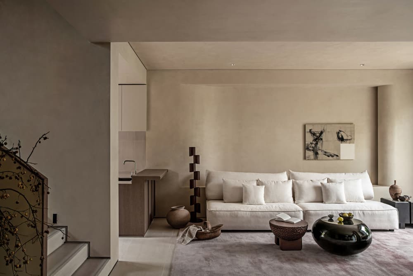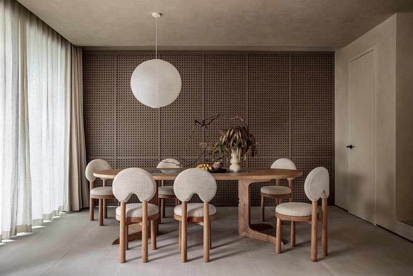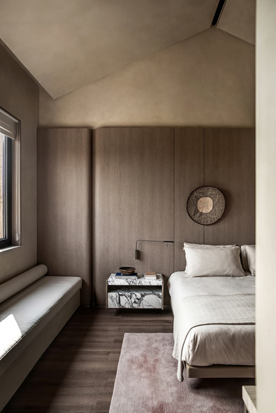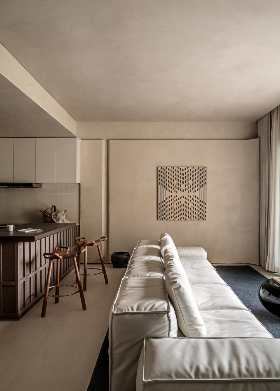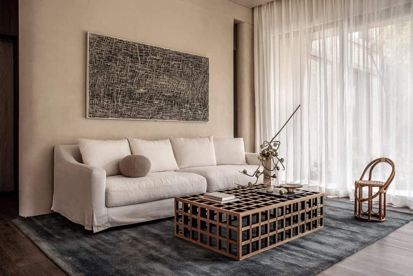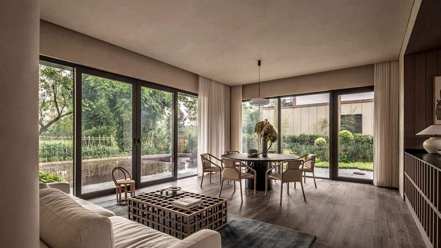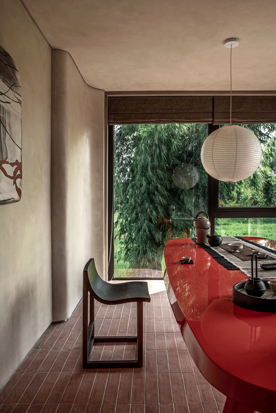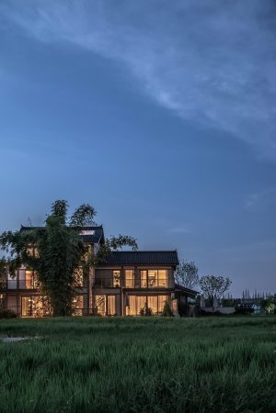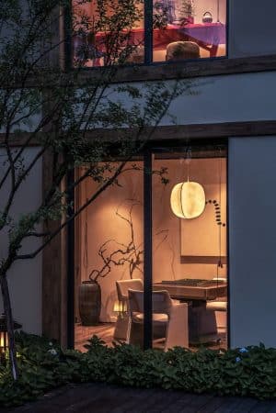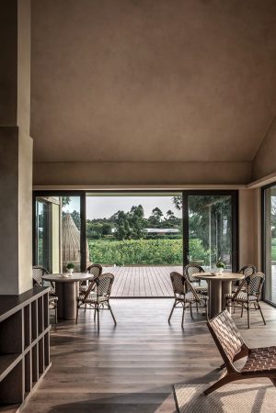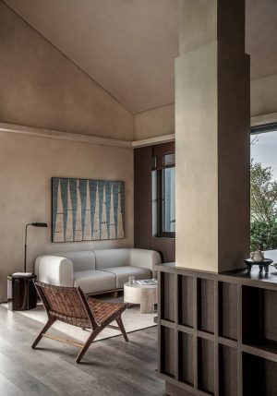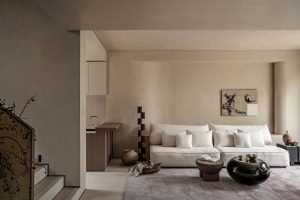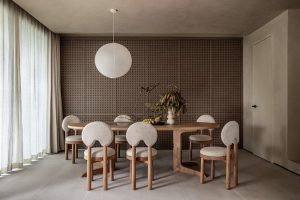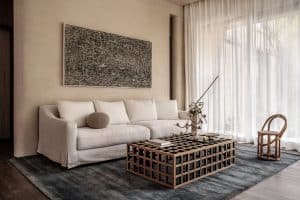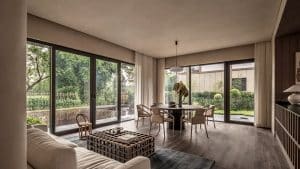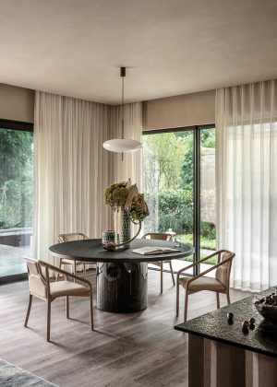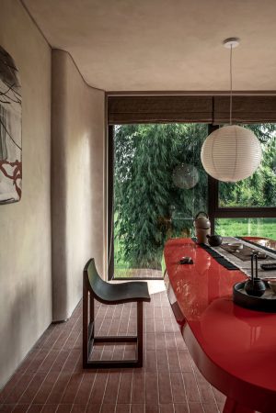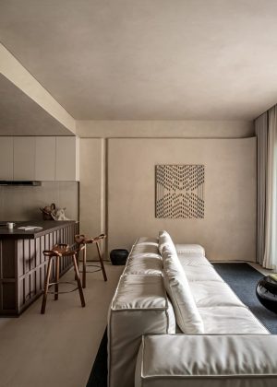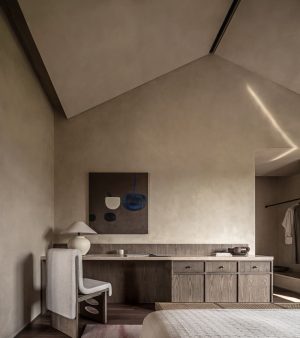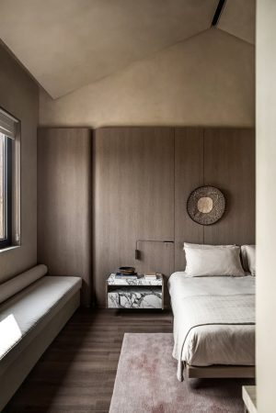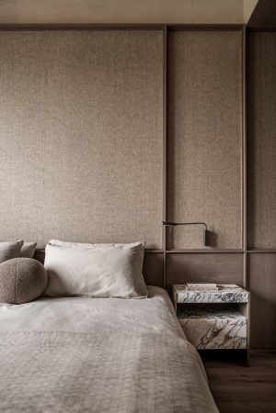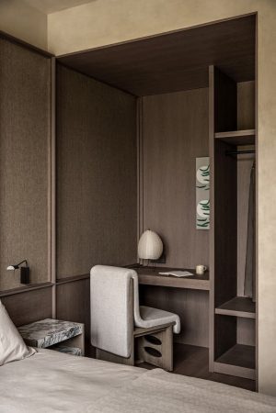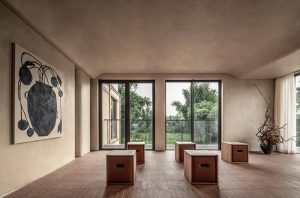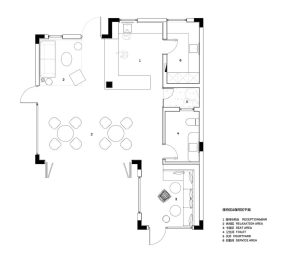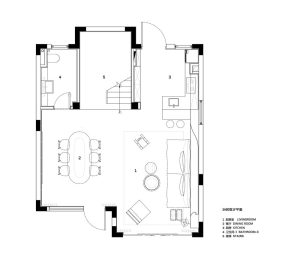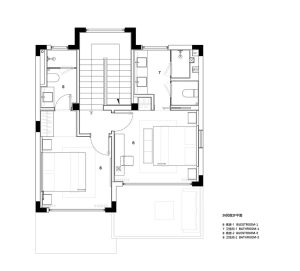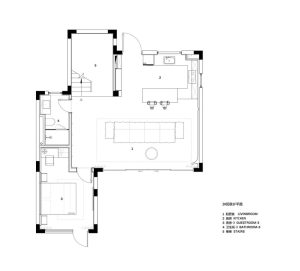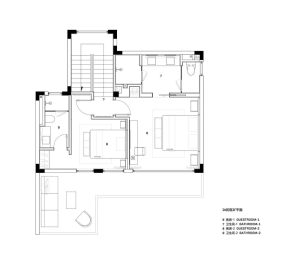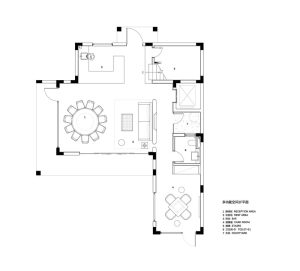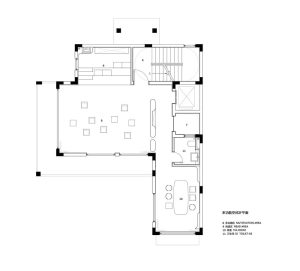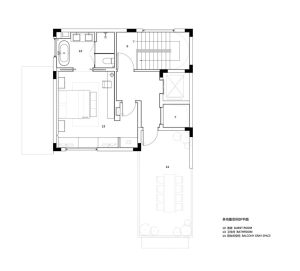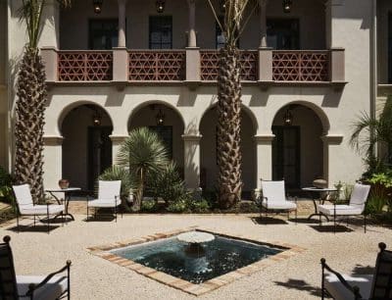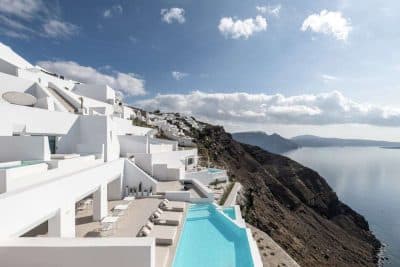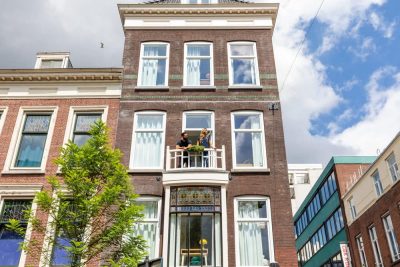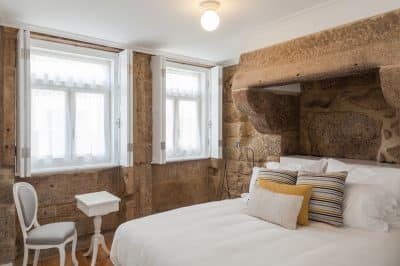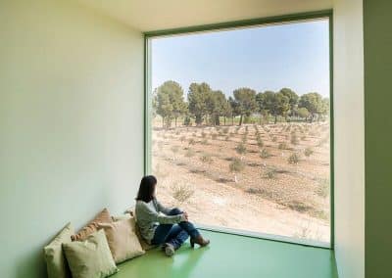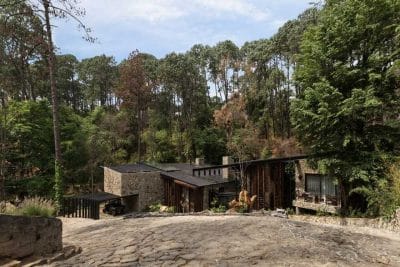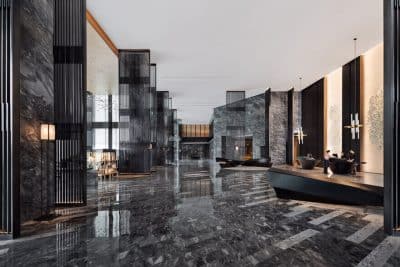Project Name: Idyll Moment Farm
Design Team: More Design Office
Design Scope: Interior Design and Home Furnishing Design
Design Director: Justin Bridgland, Jaycee Chui
Lead Designer: Da Gao, Mengmeng Dong
Assistant Designe: Wanyang Song, Shuya Xin, Shuo Huang, Hao Zheng, Yao Ju, Jun Zhu
Location: Chengdu, China
Project Area: 600m²
Completion in July 2022
Photographer: Zifeng Shi from Pianfang Studio
MDO’s new project, Idyll Moment Farm situated in Chengdu, a city known for leisure and idleness,surrounded by pastoral landscapes of fertile fields and dense forests. We take design inspiration from nature – the space is constitutive of landscape and the natural, soft and simple building materials are chosen to encourage visitors to return to the rustic and poetic life.
The wide-open view harmoniously connects the world inside and outside and extends the whole space to the terrace. In front of the outdoor entrance is sown with a cluster of sunflowers. The door frame frames the external scenery into the house as if it is modern art. The gable-shaped interior roofs originate from traditional architectural elements. The simplicity and continuity of wood grain further blur the boundary between nature and shelter, enabling visitors to moderately perceive the integrity of space.
More Design Office focus on light and space, hoping visitors can soak up the casual touch of holidaying every day. Designers borrow the idea from local artifacts and materials of the old dwellings in western Sichuan and creatively incorporated them into modern design. The space is decorated with window openings, conical hats, natural wood, and bamboo-plaited articles as a way to relate to residential houses and local crafts in western Sichuan.
Touching the texture of local tradition and nature with materials
Although in different materials, the all-natural color smoothly runs in the space. The rough-hewn utensils, dried branches, and rattan-plaited elements add country quality to the modern space; Curved corners, standing seam roofs, and single-story gables with equal distance give tranquil idyllic charm, encouraging visitors to wander in the pleasure and pure space with the most everyday simplicity.
The sofa is placed directly facing the outdoor garden and presents a natural view of the external scenery in the room. Visitors can sprawl at ease across the sofa and feel how the seasons turn.
The multi-functional unit is a rich synthesis of local cultural identities in Chengdu, such as mahjong and tea served in a set of cups.
When trees cast their shade on the curtains in the crystal morning light, the intangible time seems to become visible within the reach, which brings a visual feast and a serene mind. A buffer zone is built between the bustling open areas on the first floor and the quiet private rooms on the third floor. The second floor is designed to fully align the space with environmental changes and is dedicated to culture, education, research, and study; when bathed in nature and light, the teahouse is saturated with harmony, respect, purity, and tranquility.
On the ever-lasting planet, locals plant different crops as seasons change; at harvest, they pick fresh plants, and at pastime, they dawdle over teas… MDO blends its perception of the environment, its studies on materials, its trials in localization, and its aesthetics of space into the pleasant nature, in an attempt to replenish pure energy for visitors and encourage them to find a way to connect to the part of who they are here. That leaves something to the imagination for nature and countryside life.

