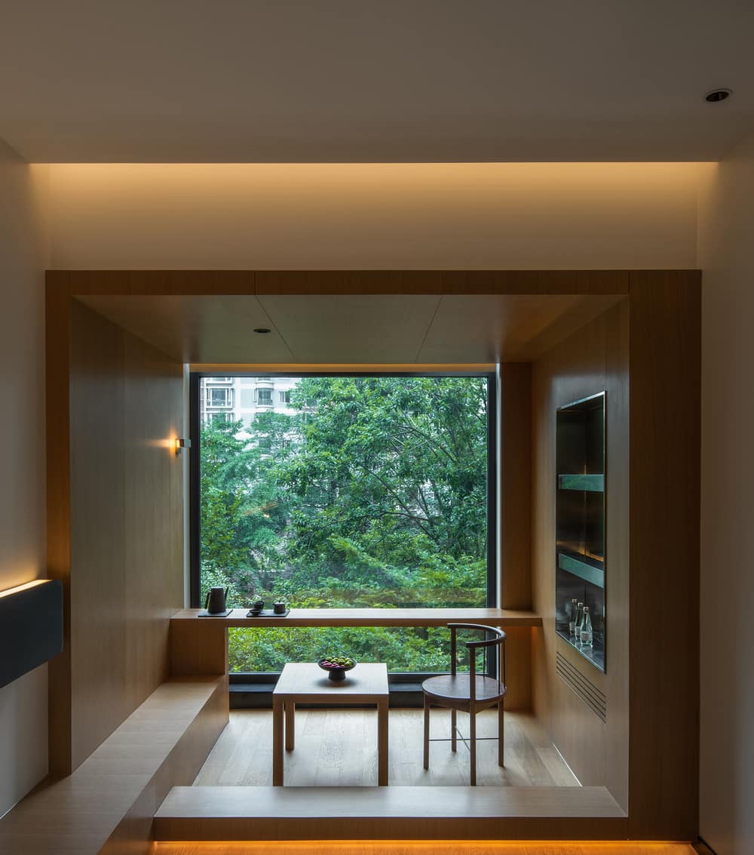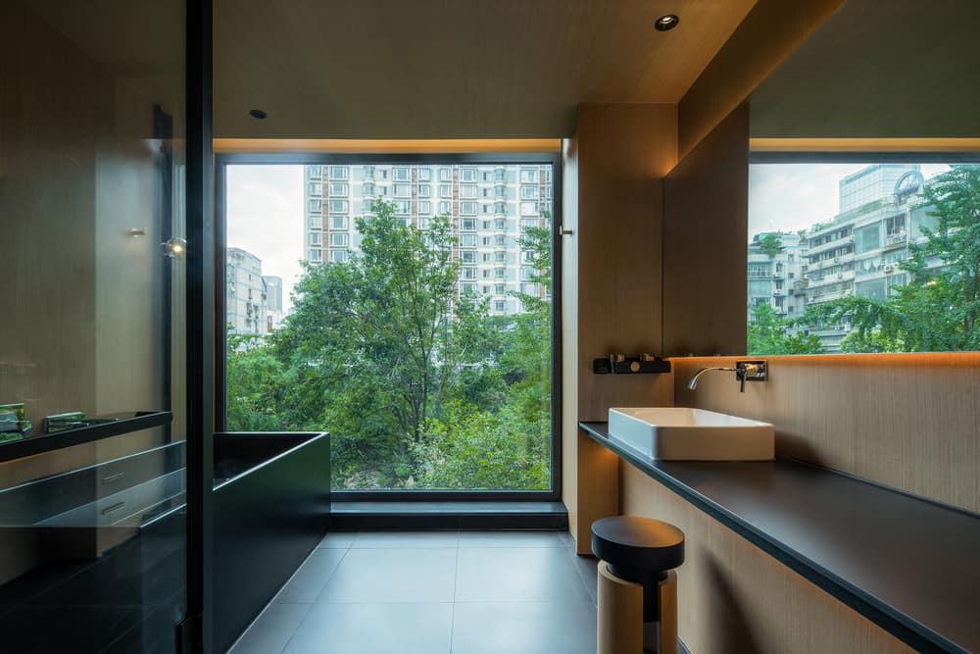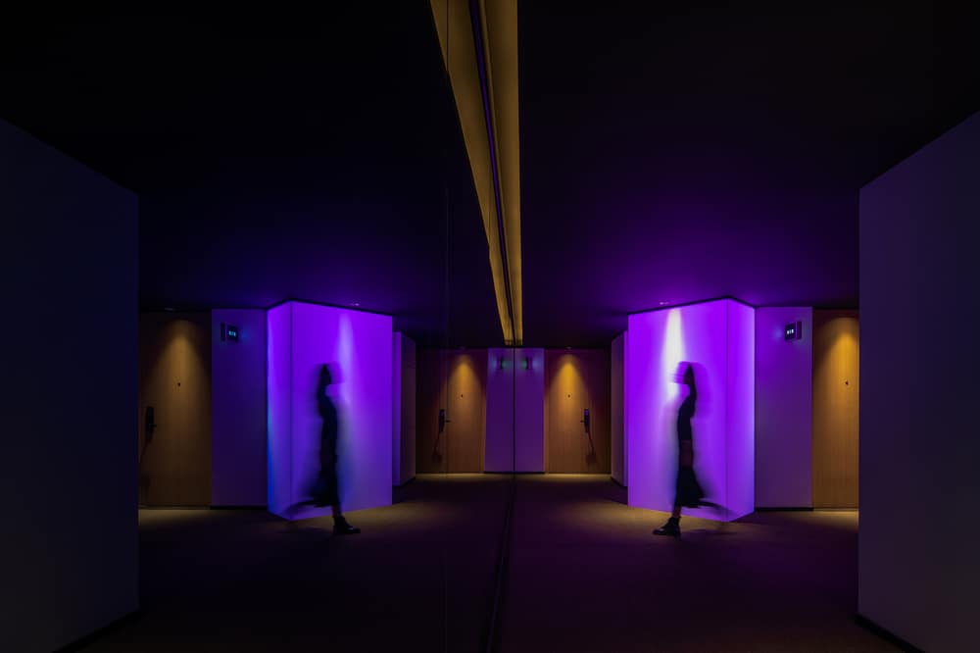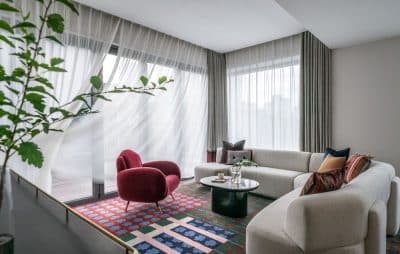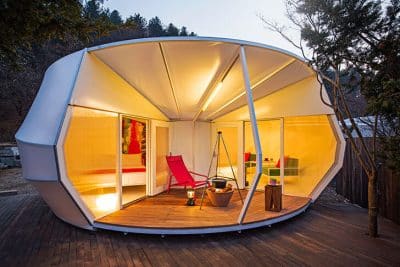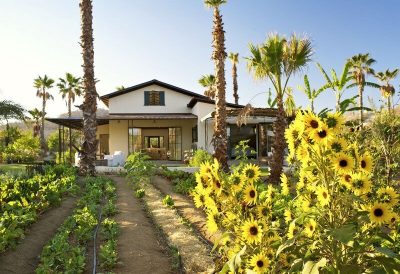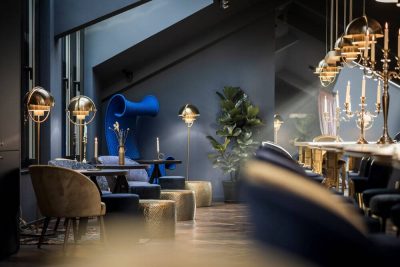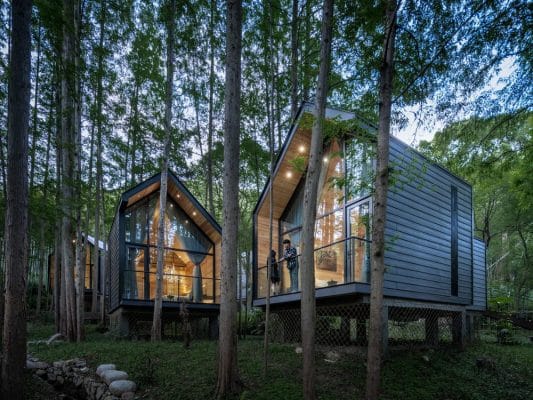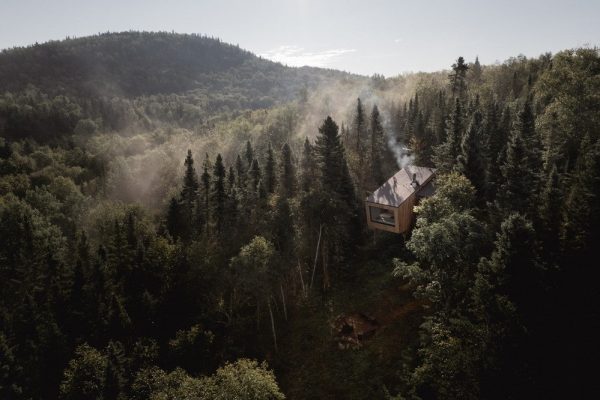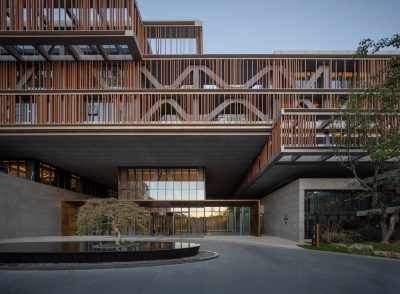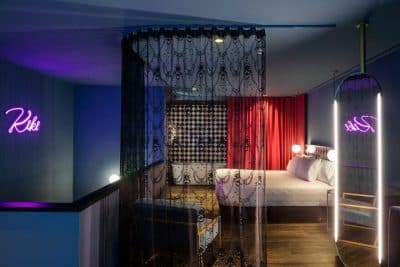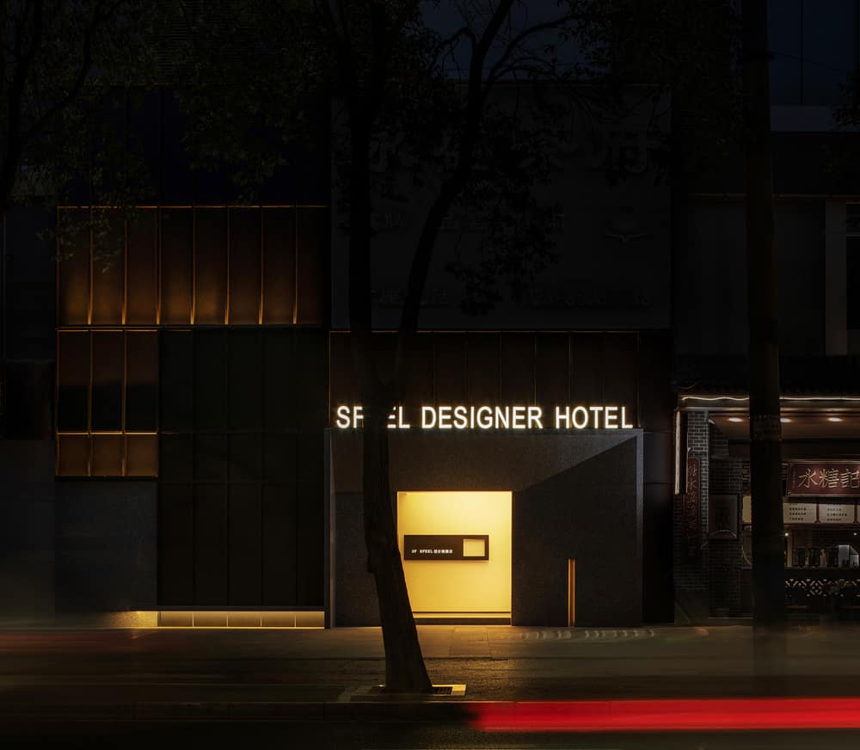
Project name: SFEEL Designer Hotel Taikoo Li
Design Firm: HARMO Design
Chief Designer: Huang Renqi
Project location: Dong’an South Road, Chengdu, Sichuan, China
Project area: 1600 square meters
Design time: October 2021
Completion date: May 2022
Photographer: He Chuan
SFEEL Designer Hotel TaiKoo Li is located in Dong’an South Road, Chengdu. It used to be one of the areas with the most old Chengdu flavor, with Chunxi Road and Shuijingfang in the south, Caojia Lane and Ma’an Road in the north.
After more than 20 years of urban construction and development, most of the city fireworks in the past have been replaced by the fashionable Taikoo Li, 339 and Lan Guifang, but there are still some old shops to be demolished. This scene of coexistence of the old and the new is full of drama.
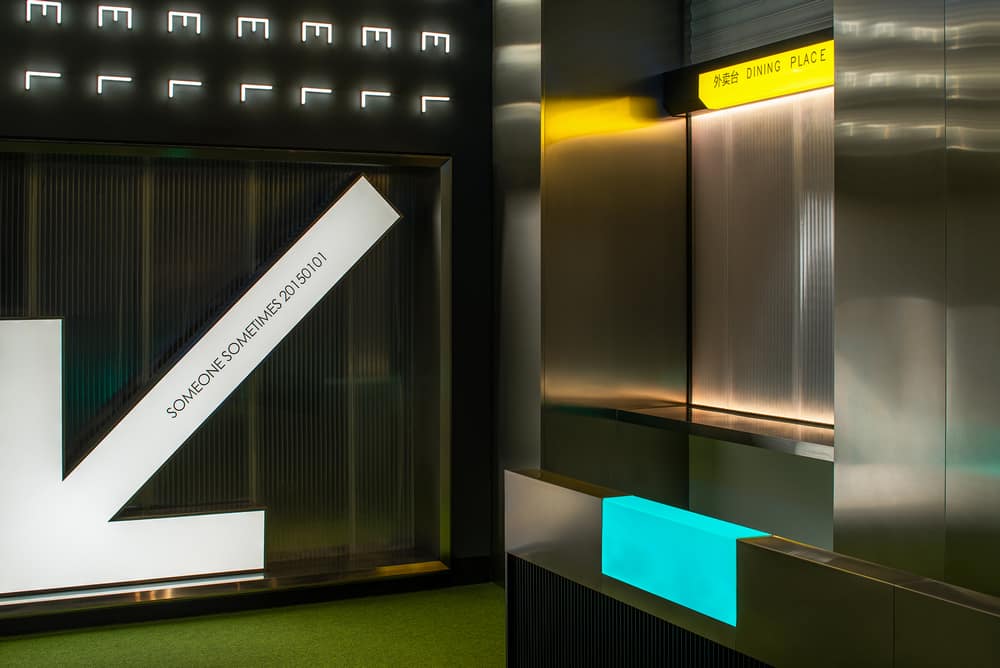
# 01 RECEPTION HALL
The entrance elevator hall opens with a neat metal wall, and the end view arrays the English names of the hotel in different ways in the language of graphic design.
The glowing arrow marks the beginning of the hotel. SLOGAN “SOMEONE SOMETIME” and the opening time of the first store as a souvenir.
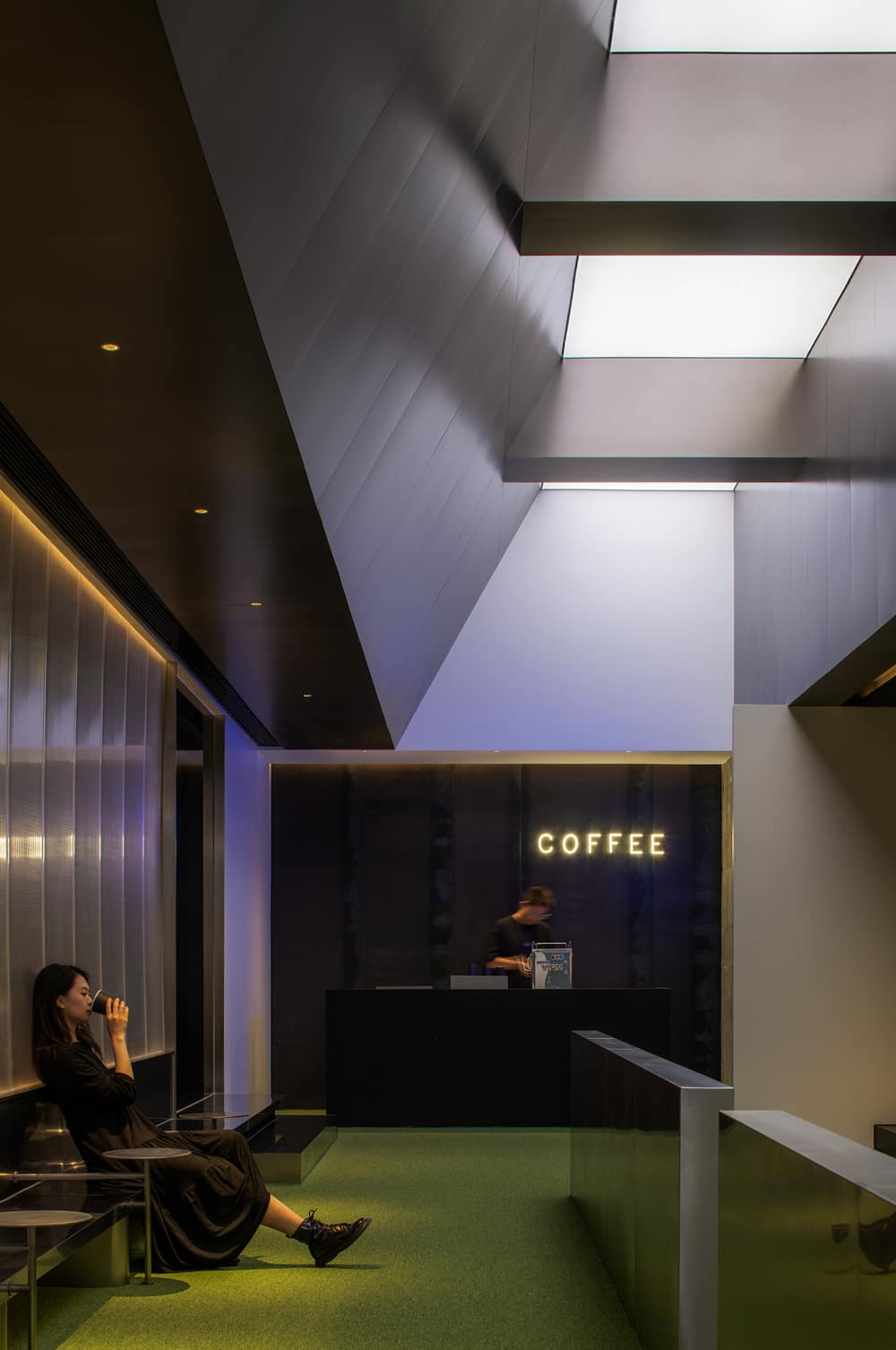
The decorative flower wall of the old residential building in Chengdu has a strong sense of age. Through the way of deconstruction, it is endowed with a new form and becomes the main source of space division and element composition.
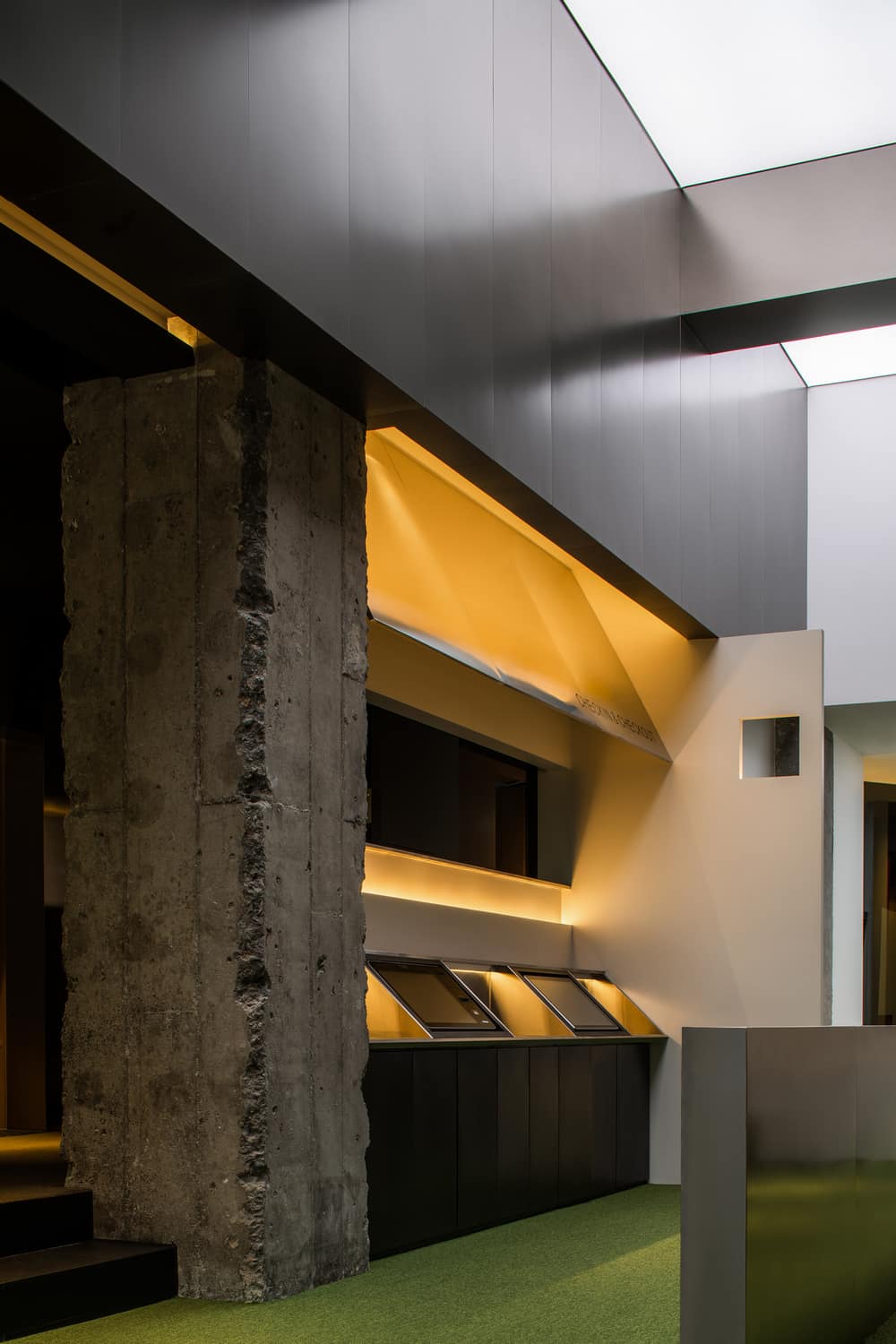
# 02 AISLE
The dialogue relationship between the guest room and the corridor between the atrium is formed in the form of glass and horizontal windows.
The corner area uses the form of oblique cutting to ease the rigidity of the space transformation.
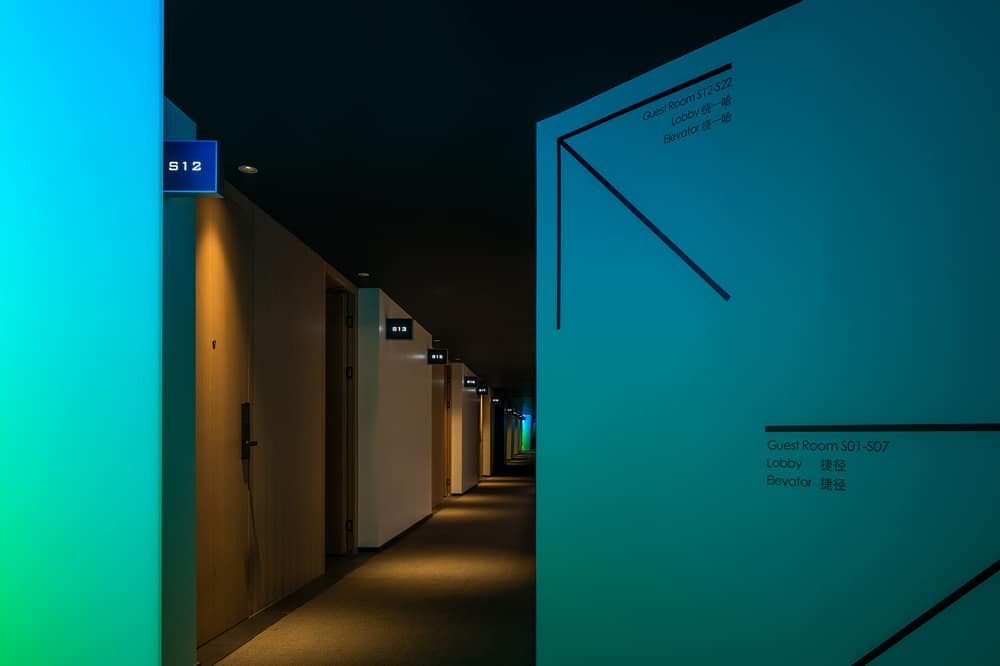
The wall of the end scene is mirrored in black, and the space is reflected or continued on the wall, forming an unreal sense of reality.
The detailed design of the hotel atrium breaks the original continuity by cutting, breaking boundaries and hollowing out between the bodies, and each modeling connection is also independent, creating an incomplete state. It looks like the stubborn disease behind the stiff fault at the turn of the old and the new in the city.
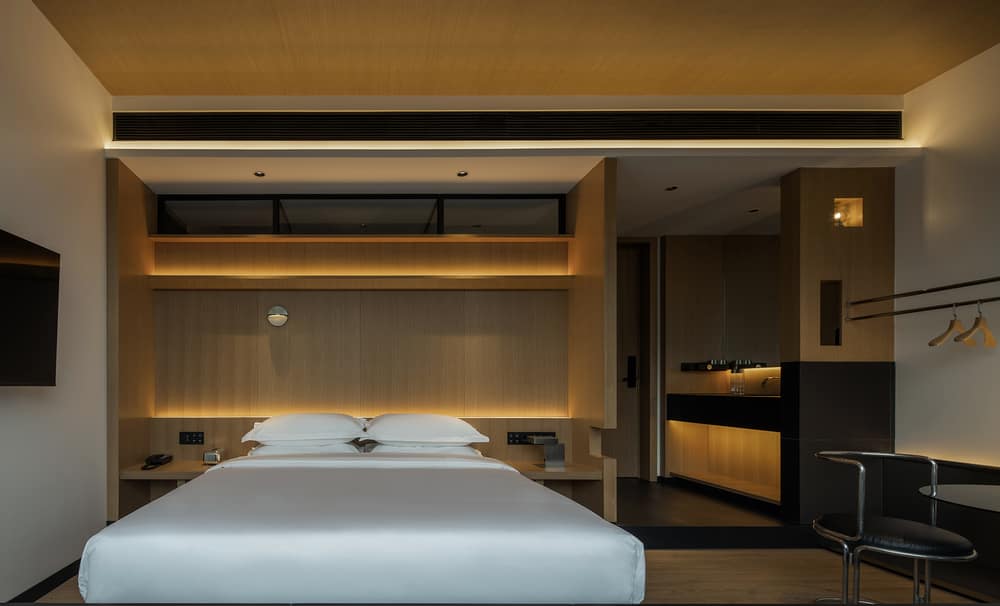
The guest room corridor and the Hotel Atrium form a dialogue relationship through the combination of virtual and real.
The corner area of the corridor is chamfered to ease the rigidity of space conversion. The wall on one side of the corridor maintains the original style of the building and civil engineering. The simple and rough brick wall texture reminds people of the old city in memory. It forms an interesting contrast and conflict with the delicate and mild wood on the other side.
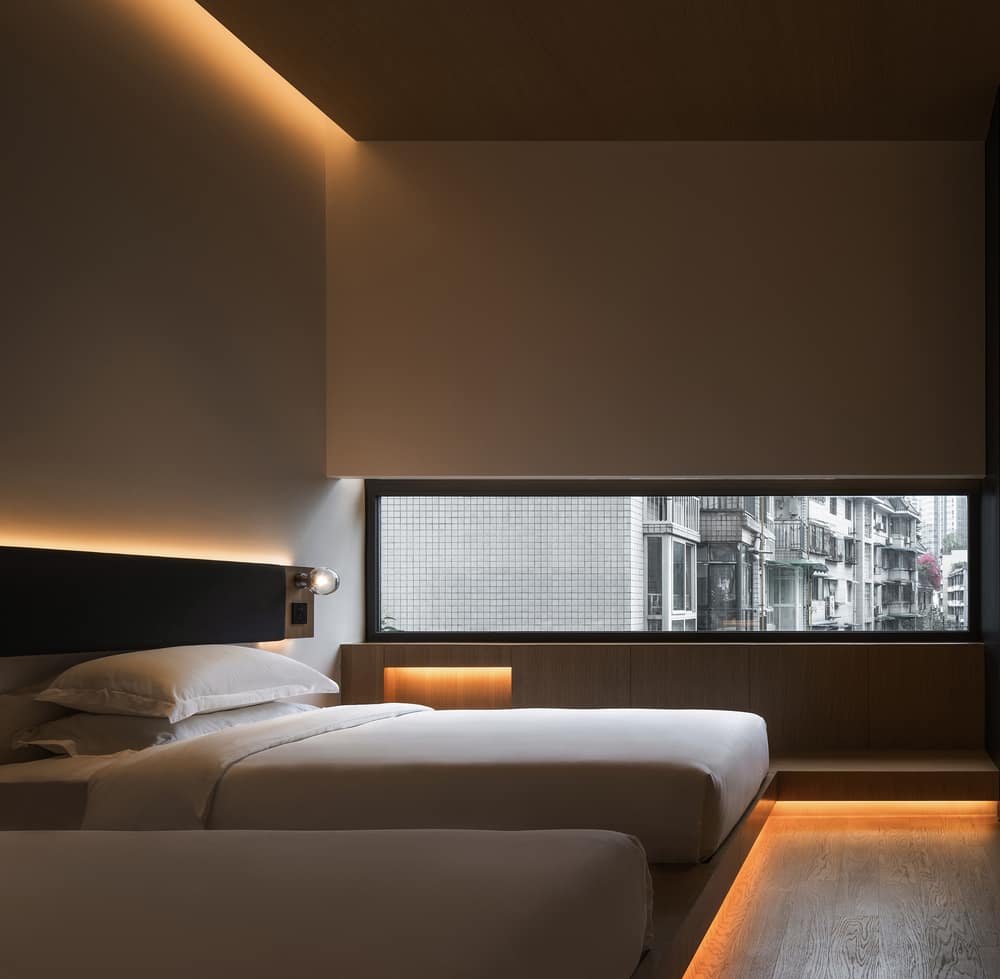
# 03 ROOM DESIGN
Three types of house are planned for guest rooms in combination with the architectural environment, including a swimming pool room near the river. a garden view room near the inner courtyard, and a garden room adjacent to the terrace.
The design of the swimming pool room maximizes the panoramic view of the beautiful Jinjiang River from the riverside window. The whole Shangri La curtain filters the light and adds a little peace to the space.
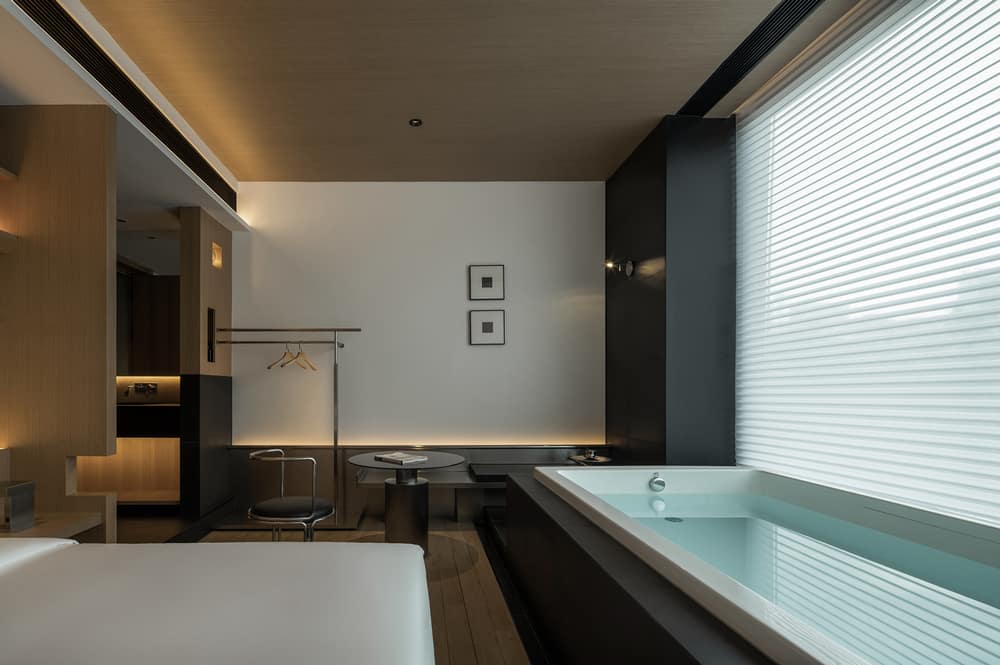
The interior wall is treated by leaving blank, and the material is simple and clean; Functional furniture is exquisitely carved in the form of geometric composition, which gives people a relaxed and happy feeling when the space is released and closed.
The regular sofa is removed in the sitting area of the queen room,and a pull-through multi-function seat is set up in combination with the bathtub and the coat area, like a stool for childhood friends.
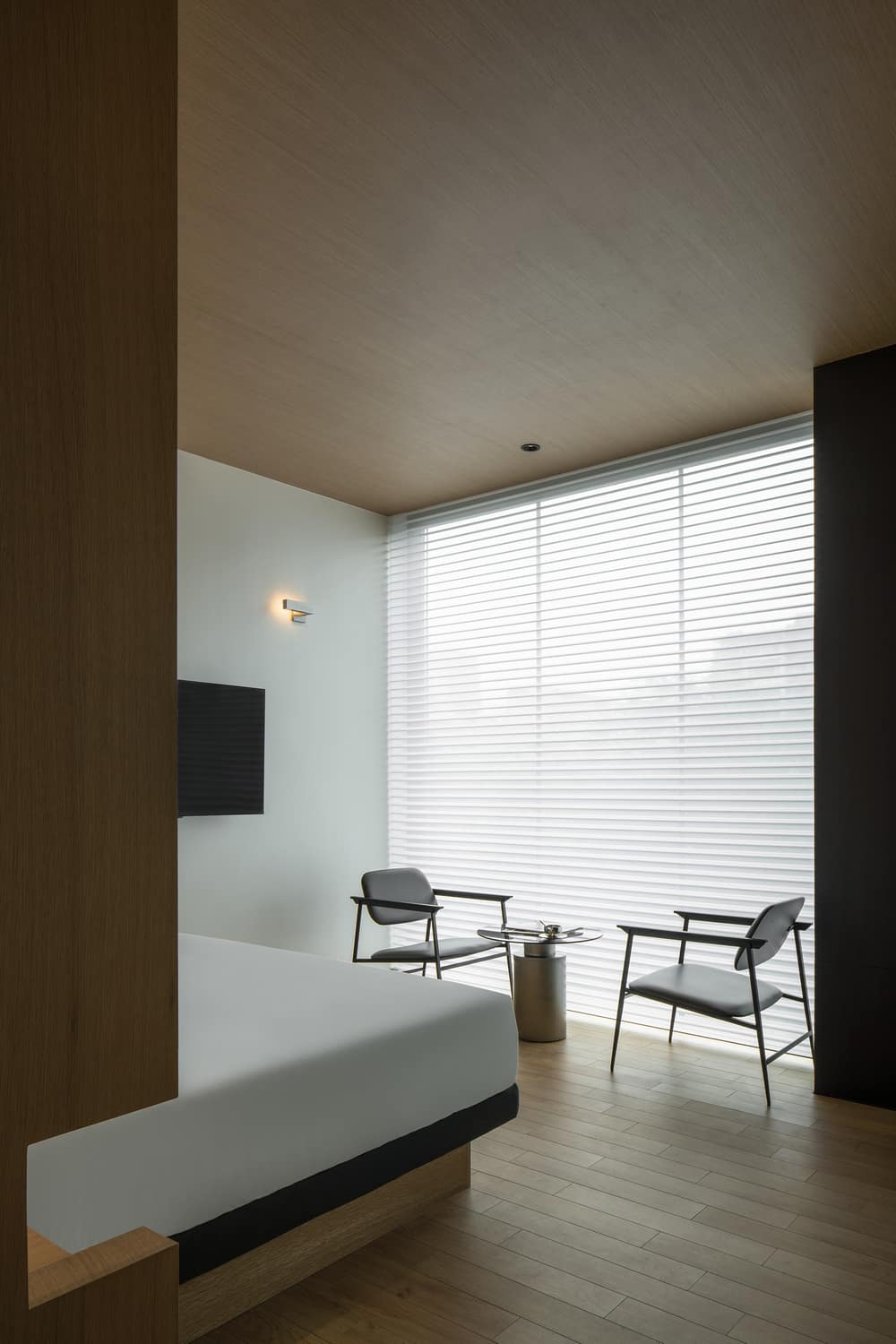
# 04 ROOM DESIGN SFEEL Designer Hotel Taikoo Li
The rooms inside the building are close to a large area of lush inner courtyard. The garden view room design pays attention to the dialogue between the courtyard scenery and the indoor space.
Through the restriction of window opening surface. the outdoor landscape is introduced into the interior after being sorted and collected by means of frame view. when this limited qualitative “frame view” is seen in the interior, it shields the buildings at the far end, making people more focused on the peace brought by the green landscape.
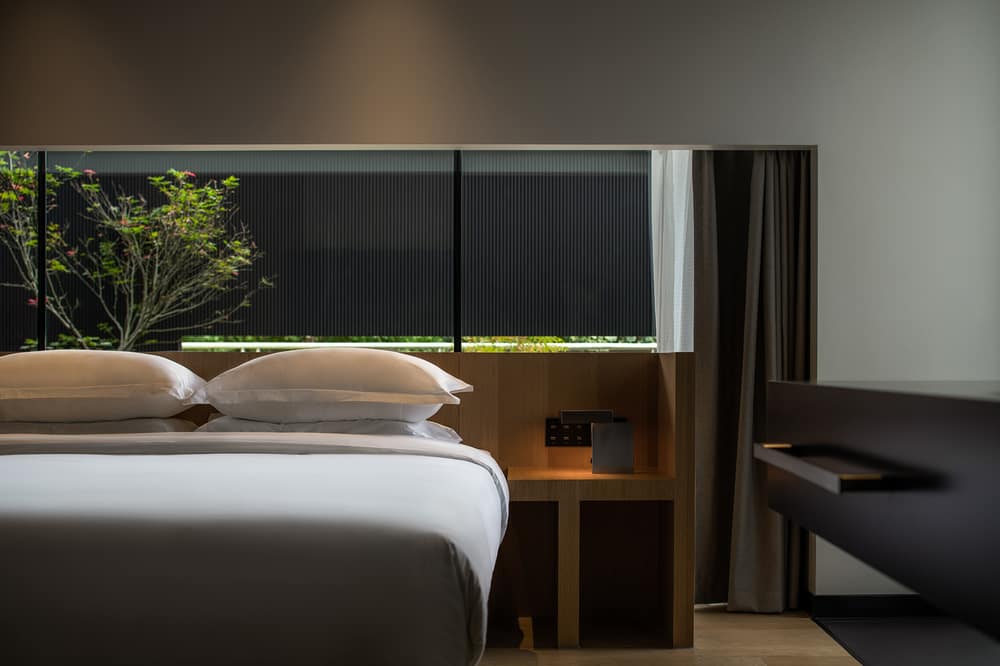
In the interior design. warm wood and back hard pavement are the main colors and light green tones are integrated with them to create a quiet and peaceful resting place.
The guest rooms in the inner courtyard rearrange the scenery outside the window in the form of a window, and the buildings of the city or the gardens of the community are reflected indoors in a more modest manner.
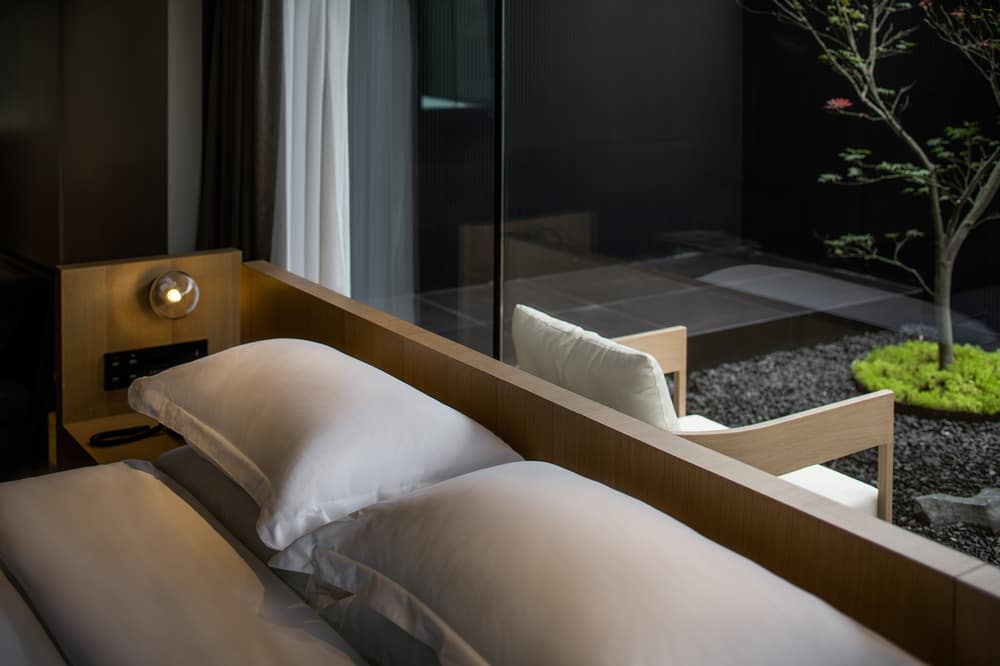
The design makes the original outdoor terrace of the building into two gardens, the big garden facing the street is a public garden, the outside can be isolated from the noise of the road, and the inside serves as the background of the small garden of the room.
The small garden is connected with the guest room, which is exclusive to the room and can rest and look at the sky.
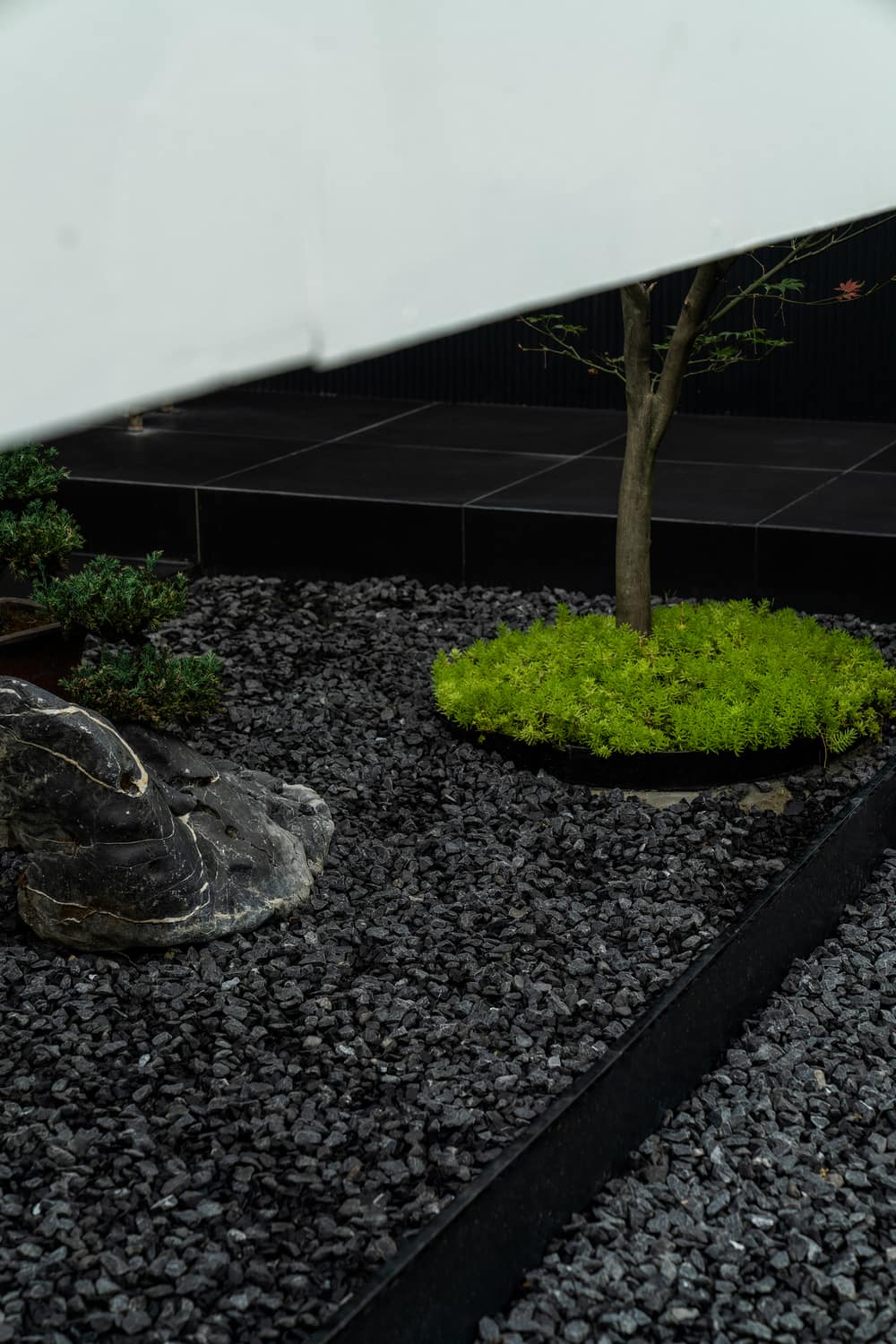
A large area of the garden floor is paved with black stone and indoor black floor tiles form a continuation, through the embellishment of a small amount of stacked stone, moss, red maple. Create a small. quiet, exquisite outdoor space.
