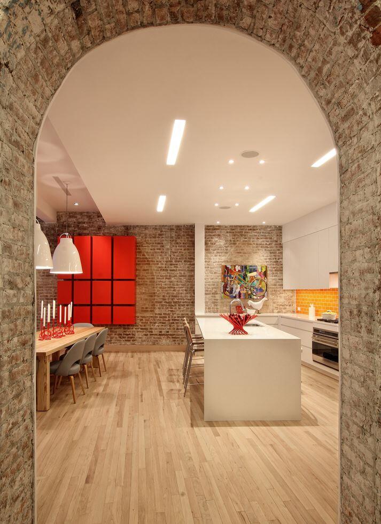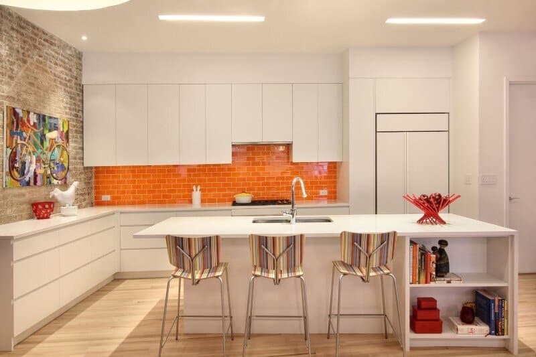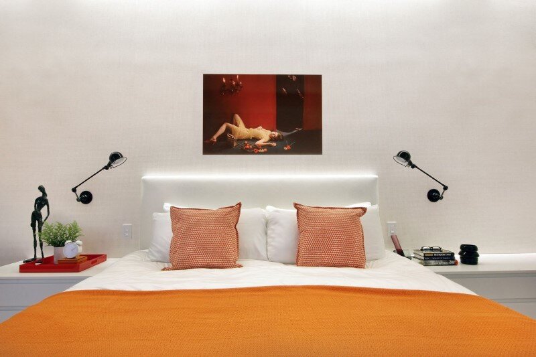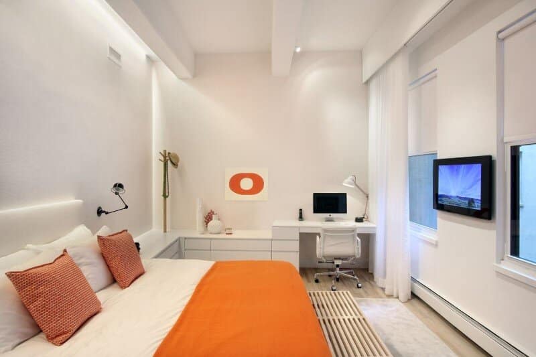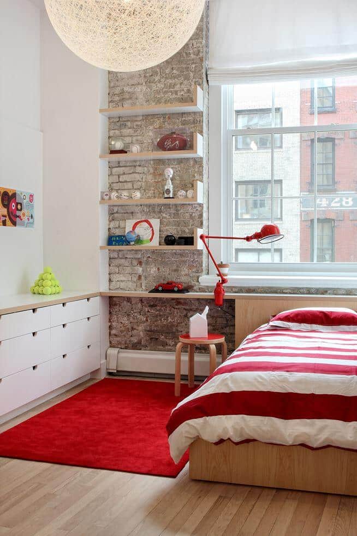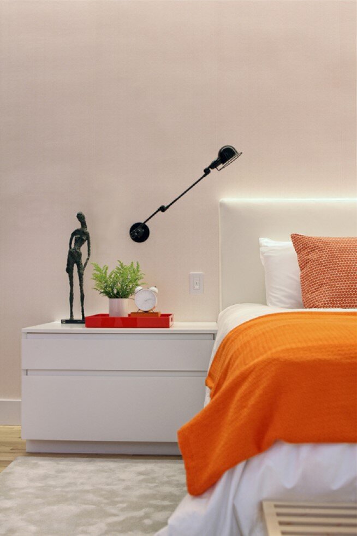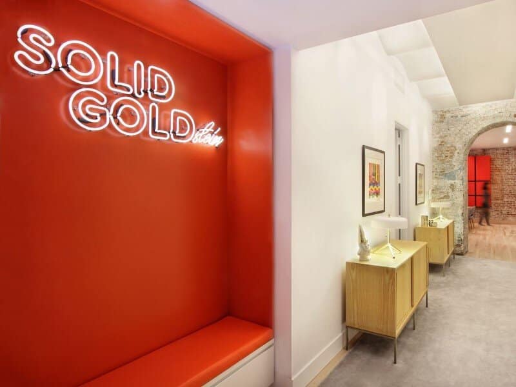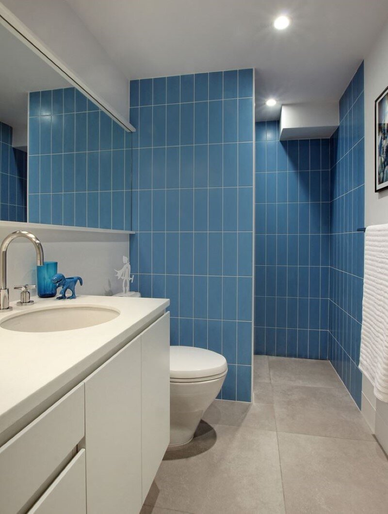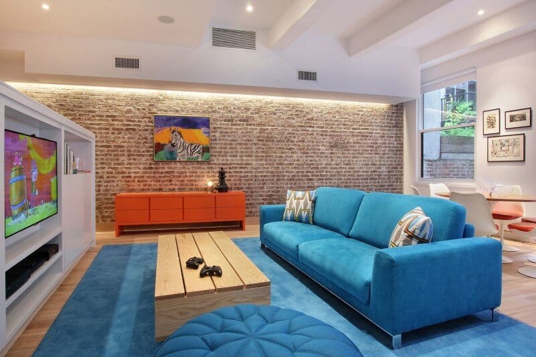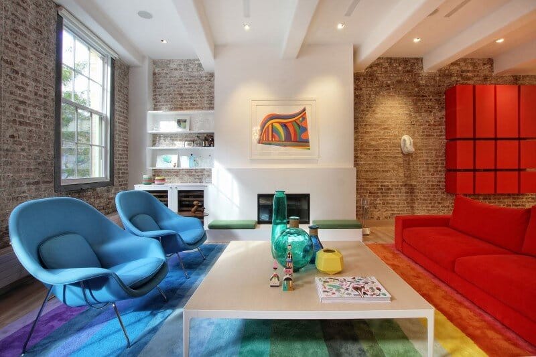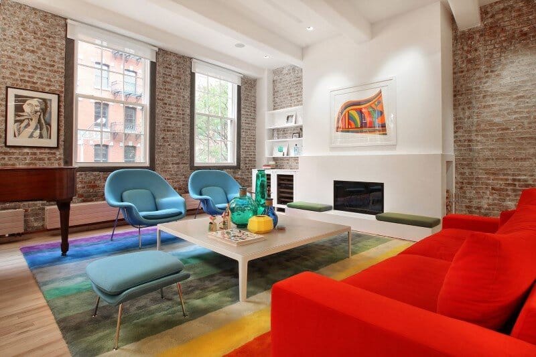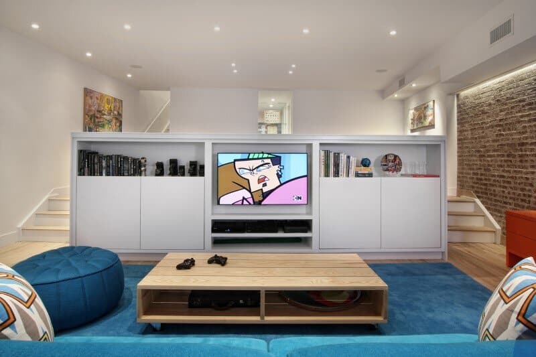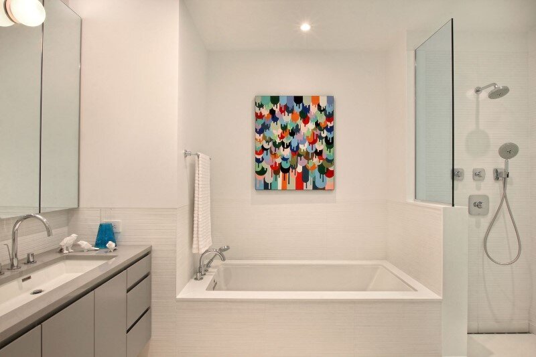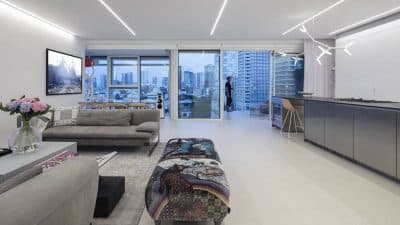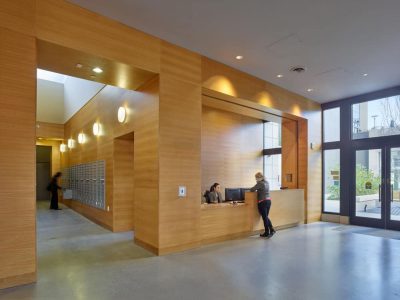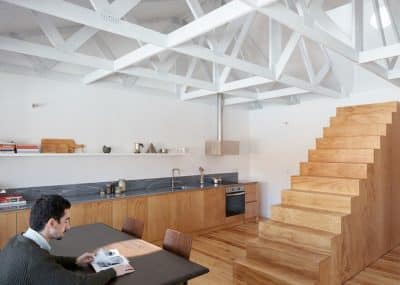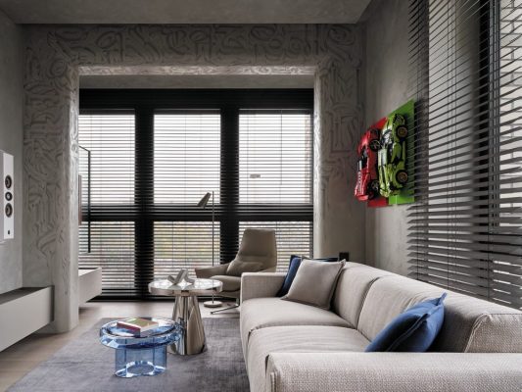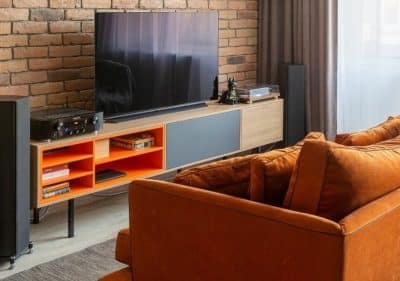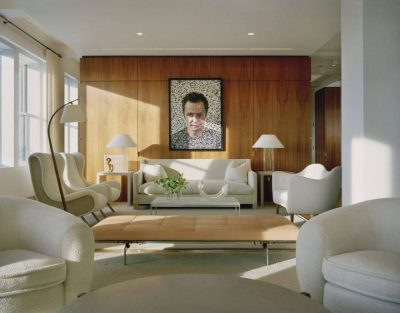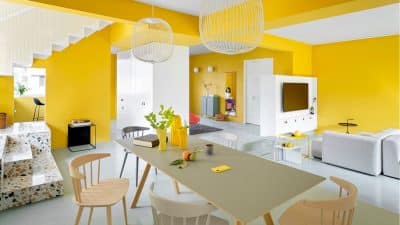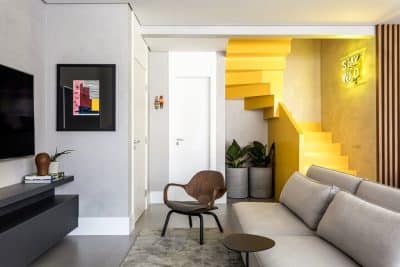Project: Greenwich Street Apartment
Designer: Ghislaine Viñas Interior Design
Location: TriBeCa, New York
Photography: Garrett Rowland
Greenwich Street Apartment is a single-family residence redesigned by Ghislaine Viñas Interior Design. The apartment is located in the TriBeCa district of New York.
This 3300 sq ft duplex in the historic Dietz Lantern building of Tribeca NYC was in desperate need of a facelift when Ghislaine first met with the client. The client knew Ghislaine as their children attended the same grade school and she was dissatisfied with the current state of her apartment, feeling that it did not reflect her or her family’s style. It needed an update in its entirety.
Ghislaine Viñas Interior Design was able to start from scratch and although no walls were moved, almost every wall was touched and refinished. The existing kitchen was gutted and a new kitchen was designed, fabricated and installed. All their existing furniture was sold or given away to make way for a whole new look. Main design directives included bringing in more overhead lighting, building out a new kosher kitchen, updating the 3.5 bathrooms, and bringing in more color (the client loves rainbows!) throughout.
As one enters the apartment, they are greeted with a custom bench and cabinet that features a neon tongue-in-cheek play on the clients last name, Goldstein. The powder room a bit further down also harkens to their name with its gold pendant fixtures and tile. A hint of “whats to come” in the living room is featured on as a rainbow band down the length of the entry runner that leads you through the archway into the main living space which features a large rainbow colored rug. The archway is a clear delineation between the 2 buildings making up the apartment.
GVID worked with the contractor to sand the floors down from their dark brown color to their natural state with a clear finish. The kitchen was completely ripped out and the fireplace was refaced with white stone. The rainbow theme is especially prominent in the living room, where we coordinated the color of the furniture on top with the stripes below. The warm hues continue at the custom built wall buffet by frequent collaborator, UM Project, and the orange of the kitchen backsplash. One side of the building is completely on an angle which wasn’t apparent until GVID started measuring for rugs. There isn’t a single 90 degree angle in the loft off the original walls!
The master bedroom remains a soft sanctuary of whites and greys, but is punctuated with pops of black and orange. Custom bedsides tables connect with a dresser and desk that wrap around the room. The children’s bedrooms feature ample storage space thanks to custom designed built-ins. Downstairs includes the TV room, billiard table, and office, in addition to another full bathroom. Here cooler blues paired with a bit of orange were used to tie in with the upper floor.
