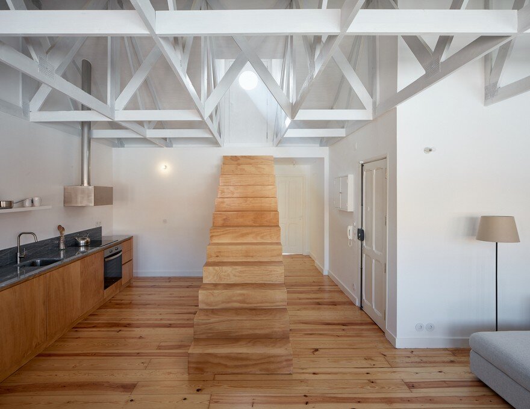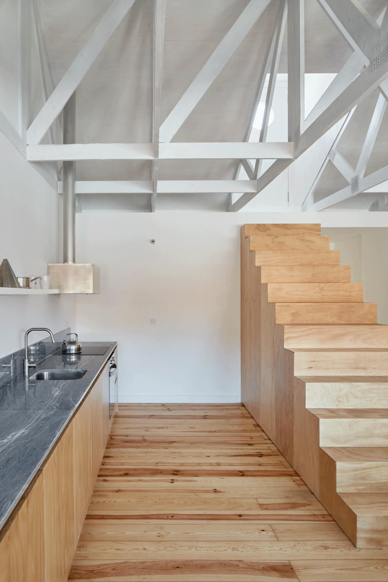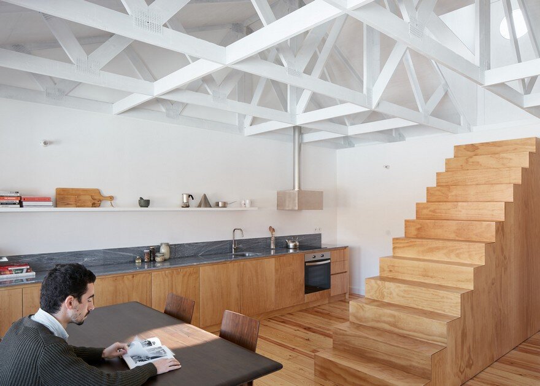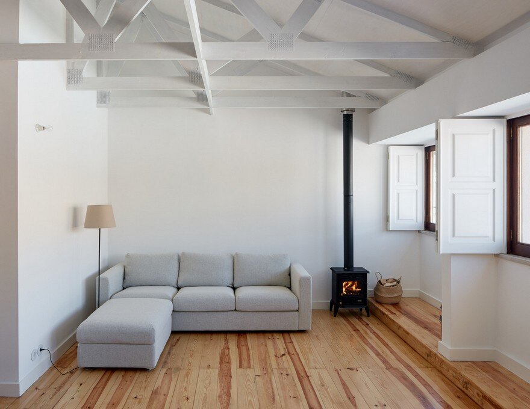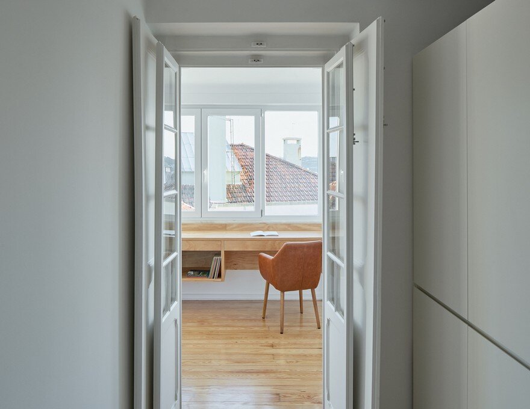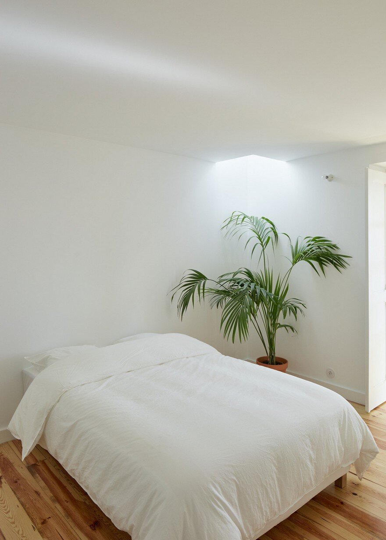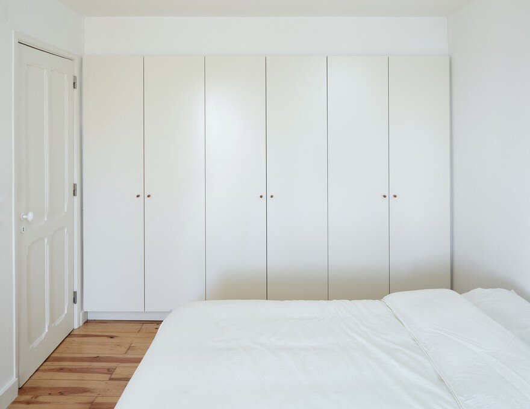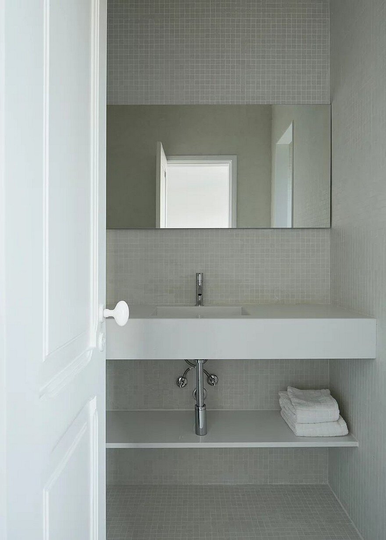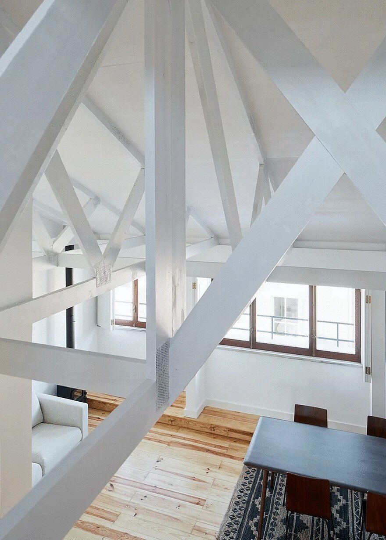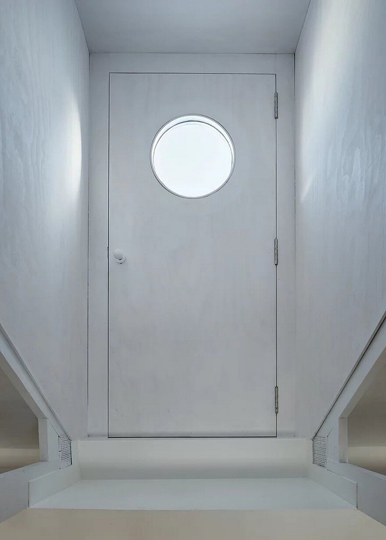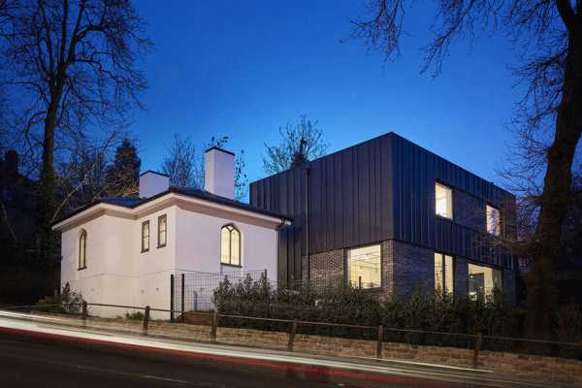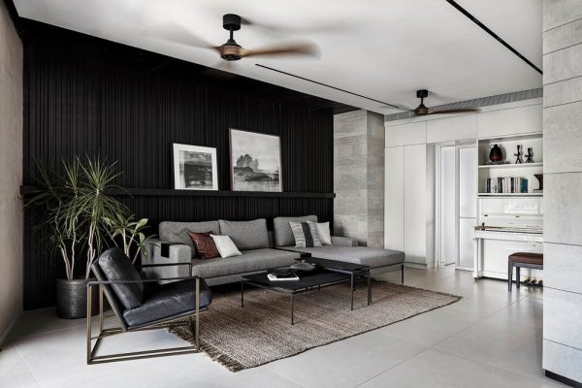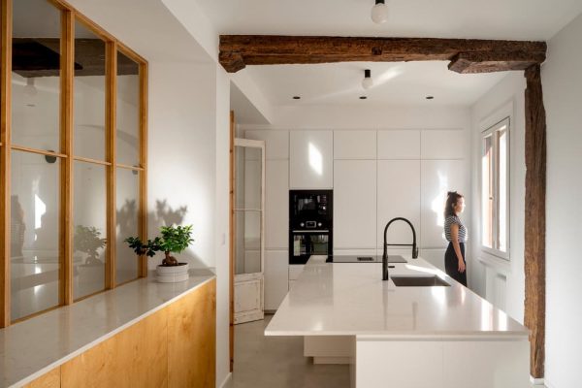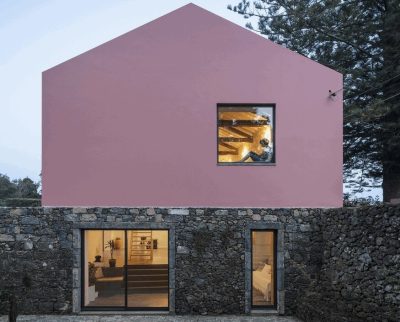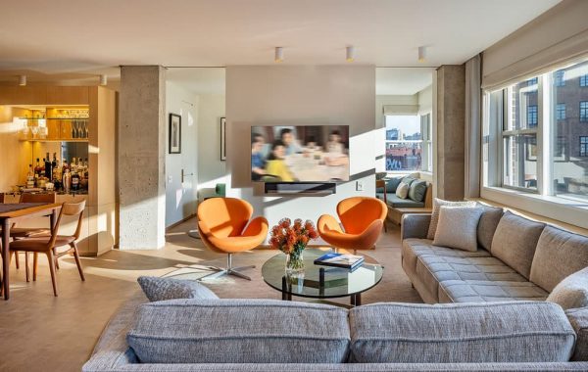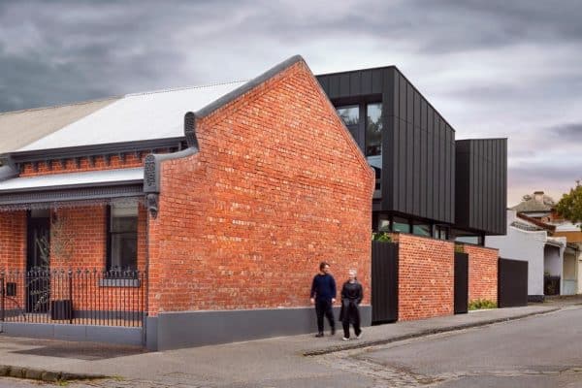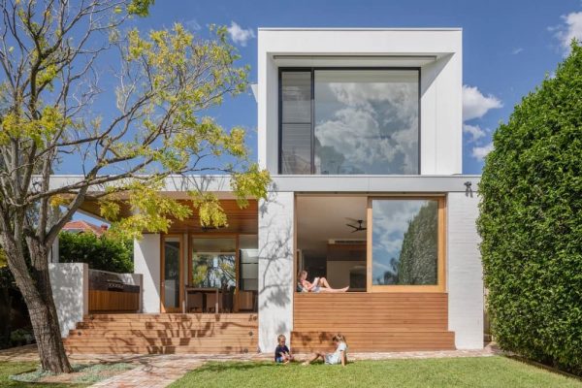Project: Travessa Dom Vasco Apartment
Architects: Arriba
Project Team: José Andrade Rocha, Filipe Ferreira
Location: Lisboa, Portugal
Area 115.0 m2
Project Year 2018
Photographs: Hugo Santos Silva
Text by Arriba Studio
Description by architect: The Travessa Dom Vasco apartment occupies the last floor of a mid-20th-century building, refurbished in the 80’s. The flat is split into two levels: the one below – an ordinary residence; the one above – a terrace of scarce use, where an informal storage construction is placed.
The intervention inverts the detachment between these two levels, attempting to unite the inner and outer areas. The proposal reorganizes the spaces of the apartment, empties the terrace and utilizes the ceiling height of the uninhabited attic, exposing the roof structure and the atmosphere of an old building. The social space now includes the kitchen, while the private spaces are gathered in the rear area of the apartment.
The wooden staircase is the organizing element, a piece of furniture which sets the entrance, kitchen and living room, giving access to the river-facing terrace where one can enjoy the sun.
About Arriba Studio
Arriba is an architecture office founded by Filipe Silva Ferreira and José Andrade Rocha in 2016. The office aims to translate ways of life into built reality, with critical thinking and optimism, engaging clients, consultants and builders in comprehensive project development.

