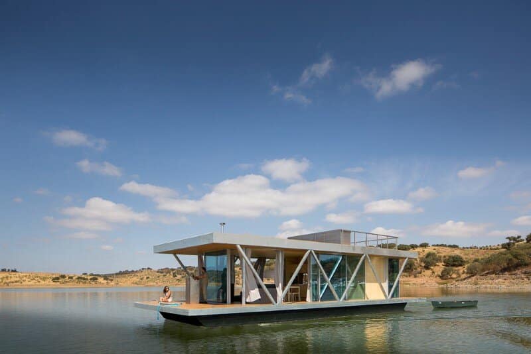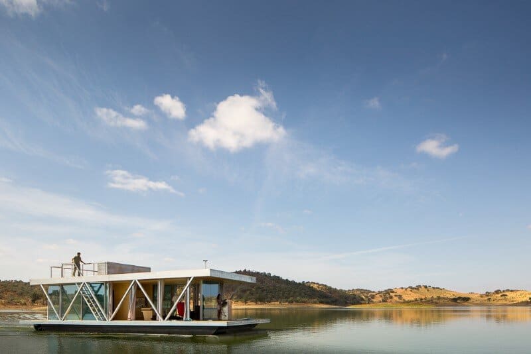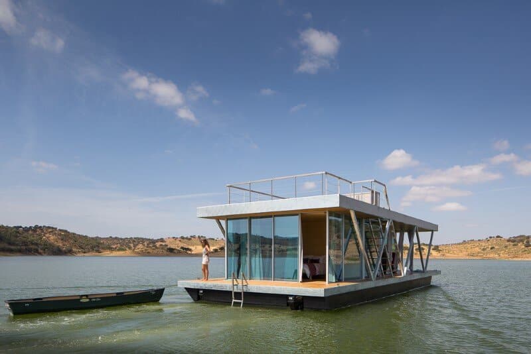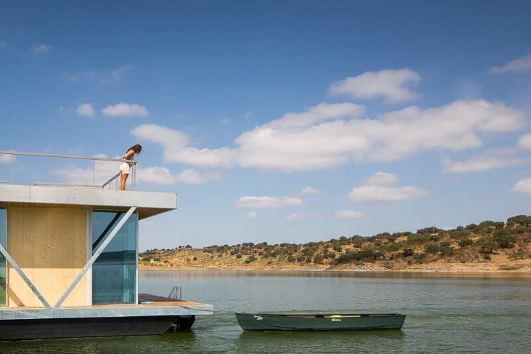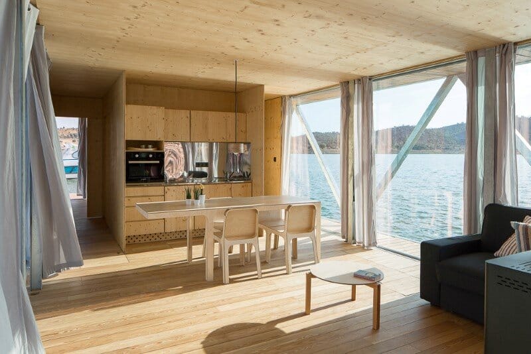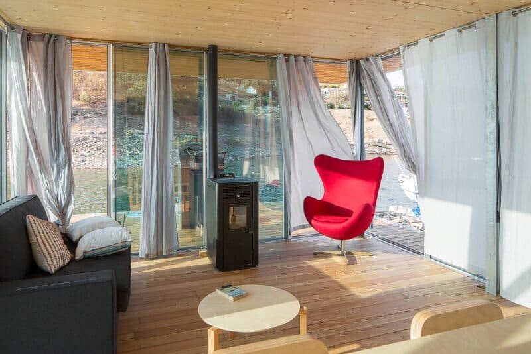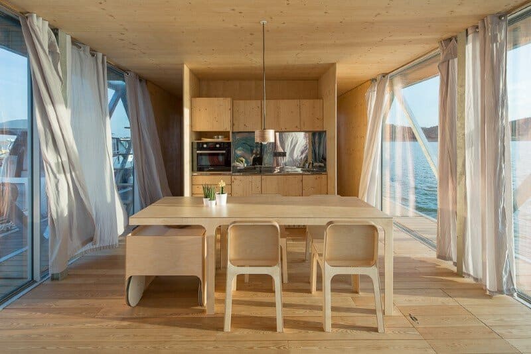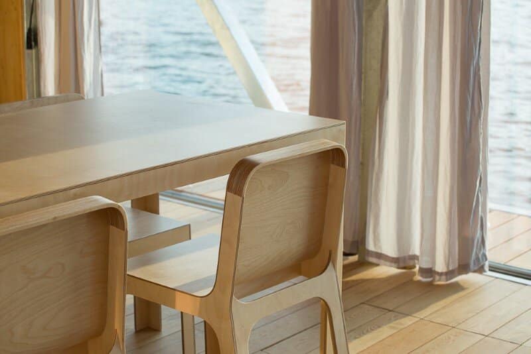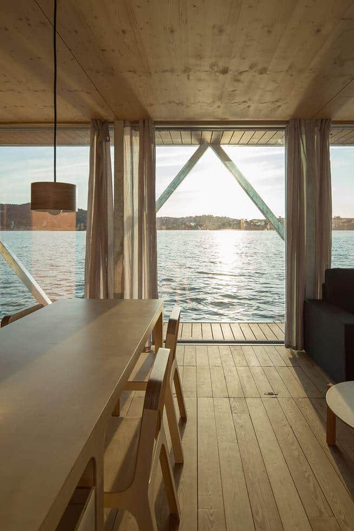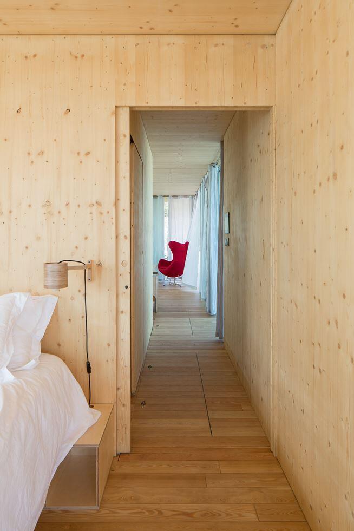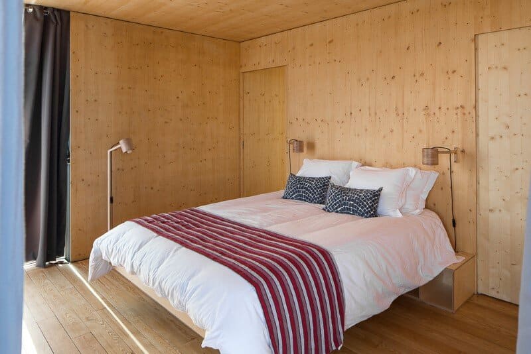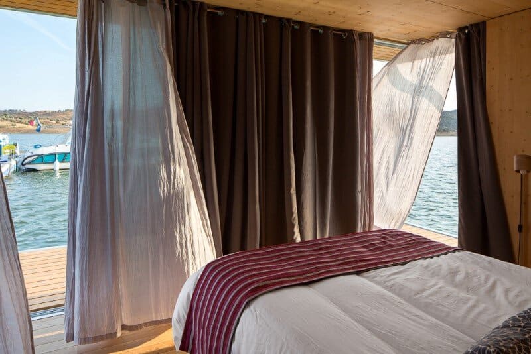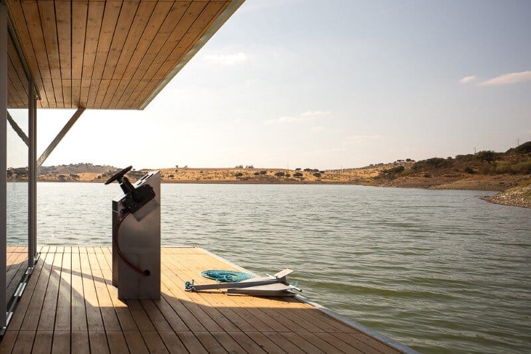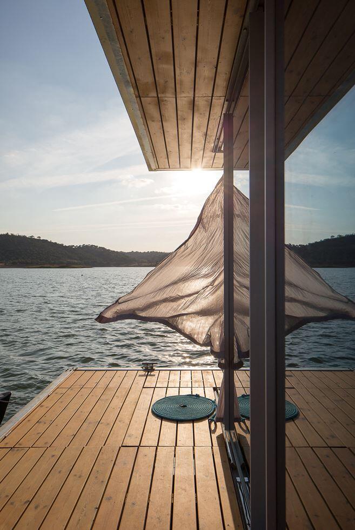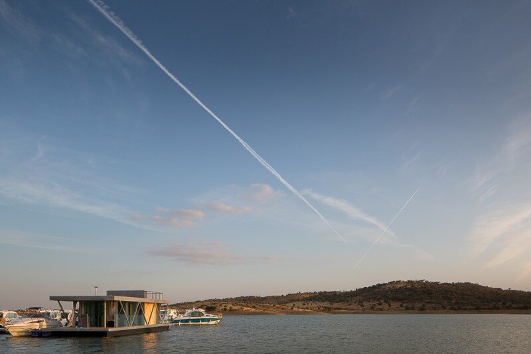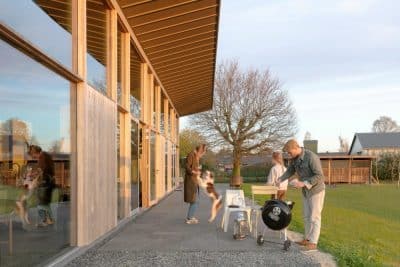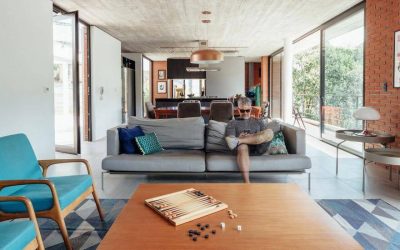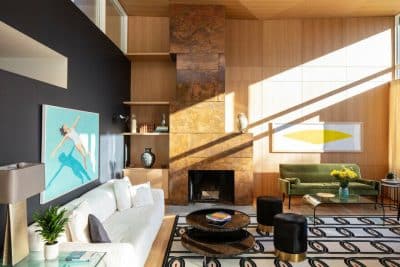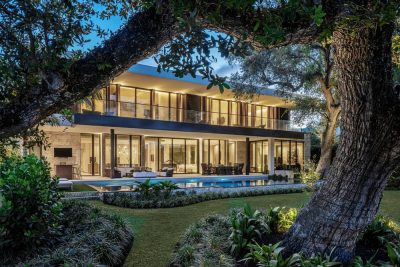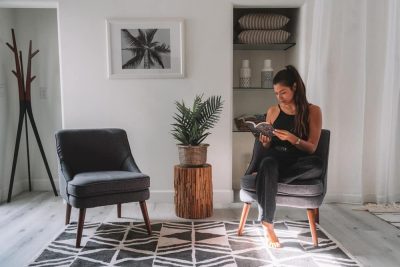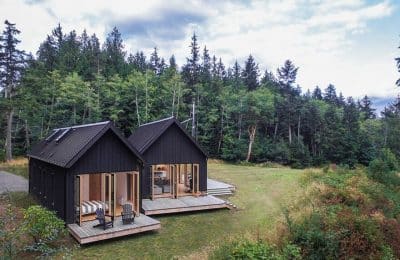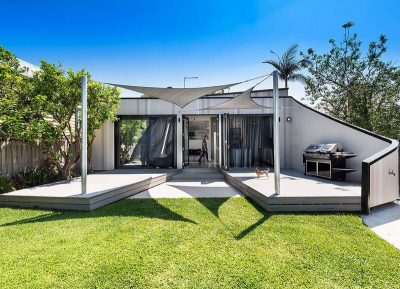Floating House was designed by the Portuguese studio Friday SA.
Description by Friday: A romantic gateway for two or a mobile house in the middle of a lake for the entire family or a group of friends. Whether you choose to use the floating home as a base camp for numerous outdoor activities such as sailing, paddling, water skiing or fishing, or simply to relax, you’re guaranteed a great living experience.
Modularity
With a fixed width of 6 metres and lengths ranging from 10 to 18 metres, the possibilities are almost endless. Whether you want a cosy studio or a fully furnished three-bedroom house, the freedom of nature is on your doorstep.
Comfort
With a fully equipped kitchen for everyday use, heat pump and AC generator, a barbecue on the upper terrace for sunny days and a wine cellar and pellet stove to keep you warm on cold days, you will find the comfort of your home.
Eco-consciousness
It has been designed with low environmentally impactful materials and technologies that reduce its carbon footprint and lower its energy needs. It has a compact activated sludge wastewater treatment plant.
Transportability
The modular design of the house means that all its components, including equipment and furniture, can be easily stored in two standard containers and shipped to almost anywhere on the planet.
Mobility
With two small outboard motors, you can take your time to enjoy your trip at a moderate speed of 3 knots and wake up in a different place every day.
Autonomy
When charged, the house is self-sufficient for at least seven days. It produces up to 80% of its annual energy needs (100% for over six months).
General Characteristics
Platform length (LOA)10 m to 18 m
Platform width 6 m
Waterline length (LWL)7 m to 15 m
Beam 4 m
Total height 4.9 m
Draught 0.55 m
Ceiling height 2.4 m
Interior area 28 m² to 52 m²
Number of bedrooms 0 to 3 double bedrooms
Architecture and Design: Friday SA
Team: Fernando Seabra Santos, PhD; Fernando Sena; Jorge Miranda Dias, PhD; Segio Cruz, Phd; Fernando Gamboa, MSc; Nuno Teixeira, MSc.
Photography: Jose Campos Architectural Photographer


