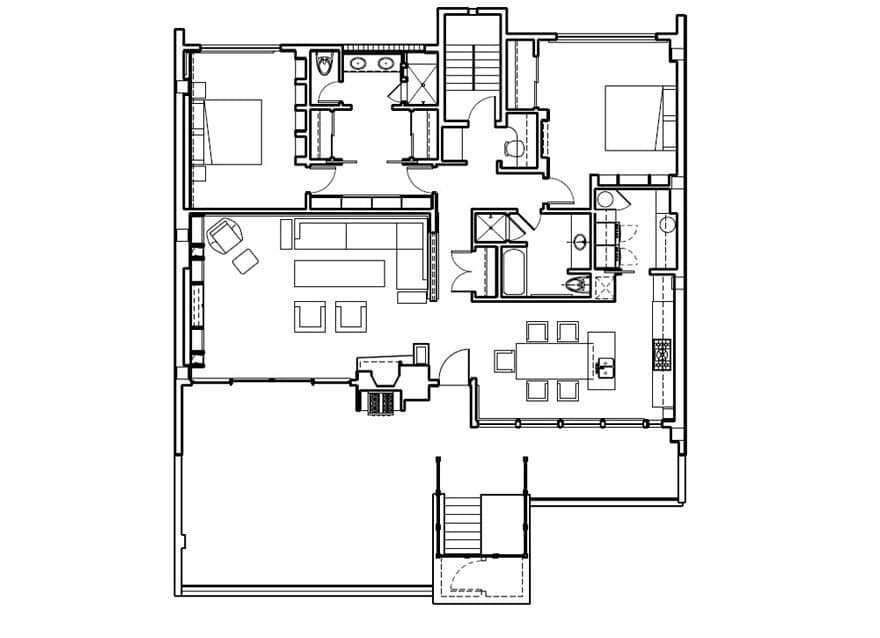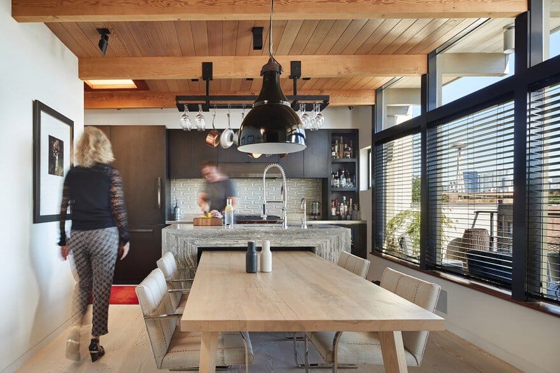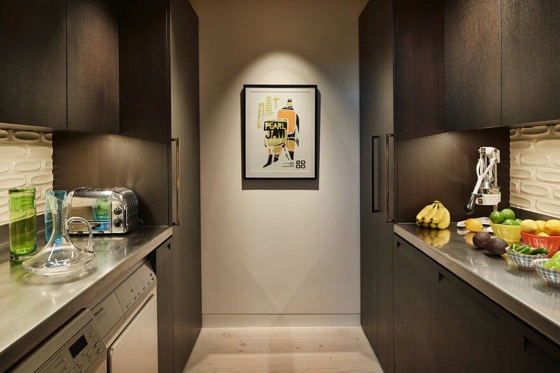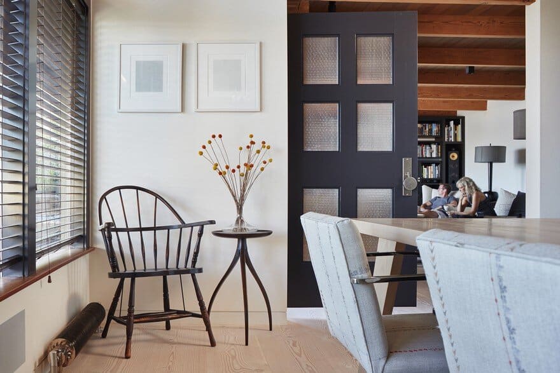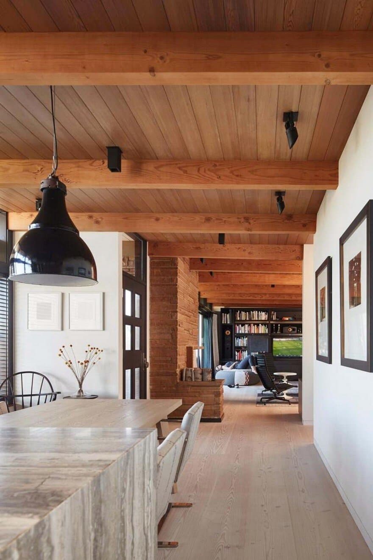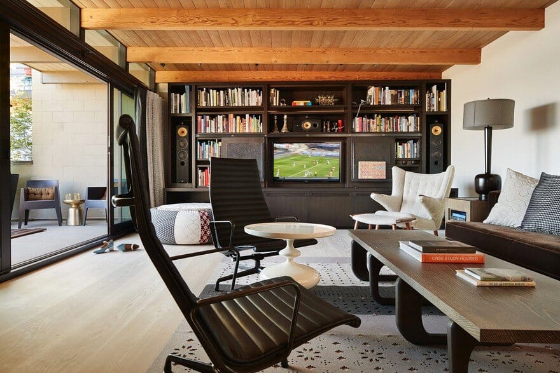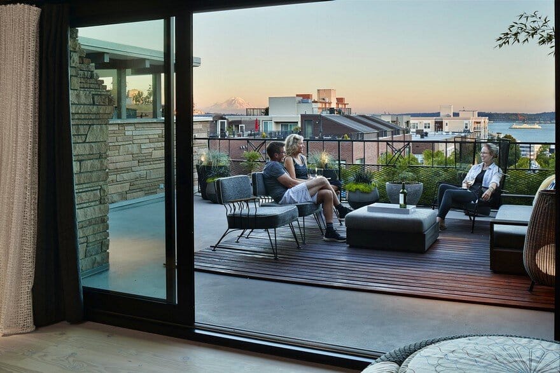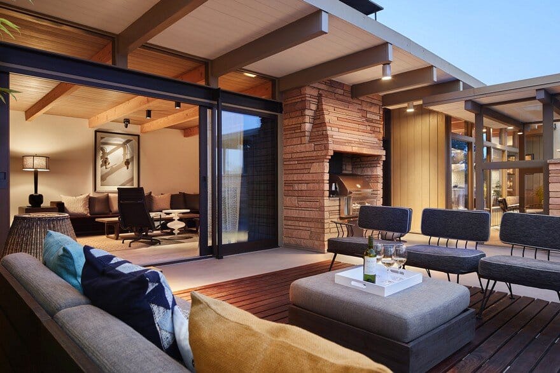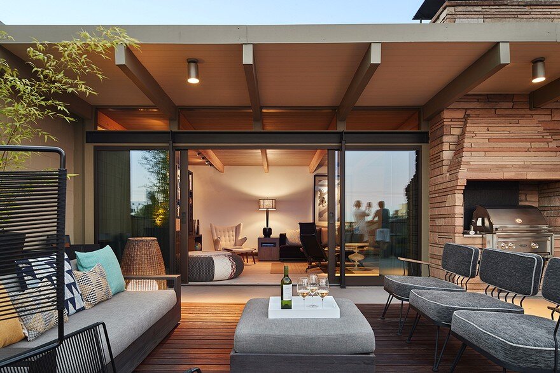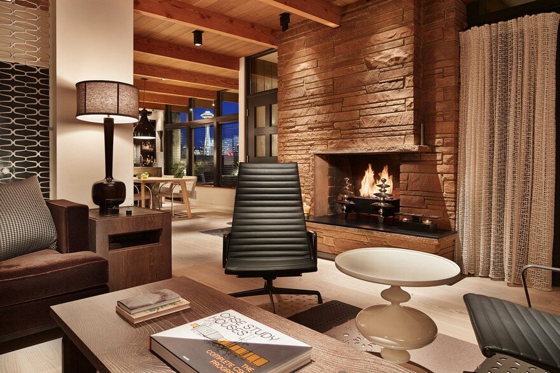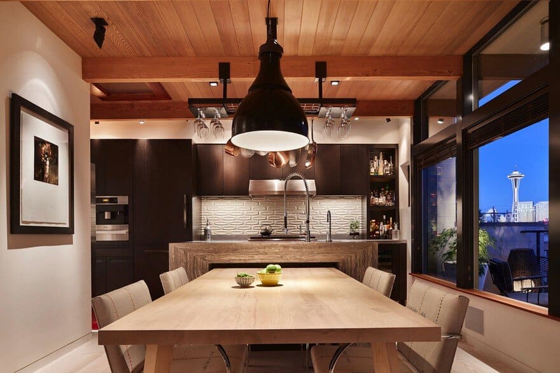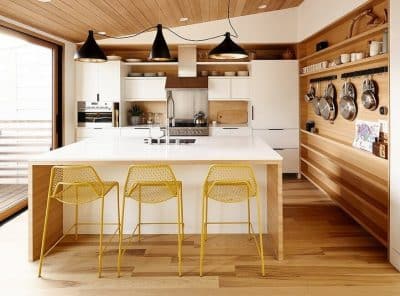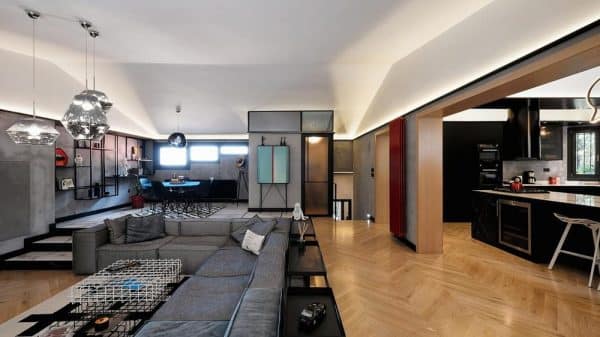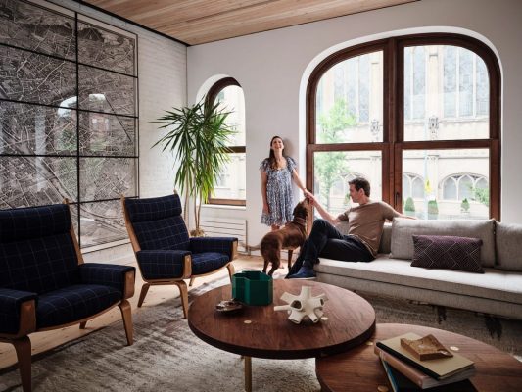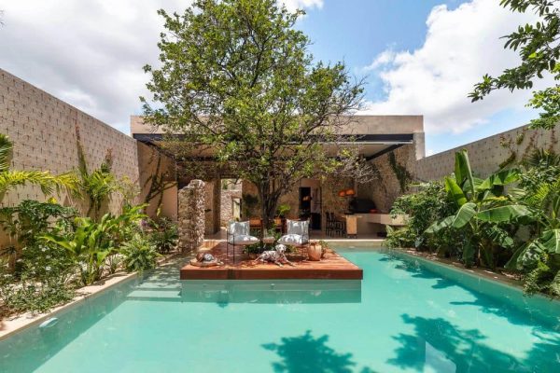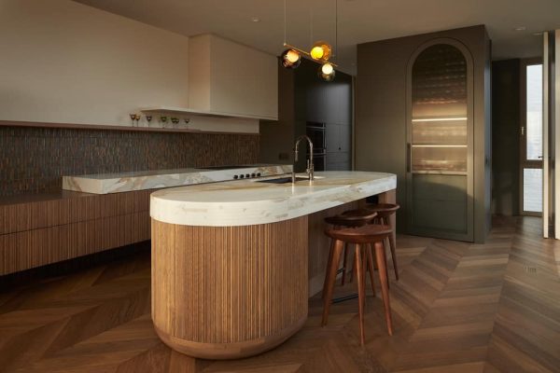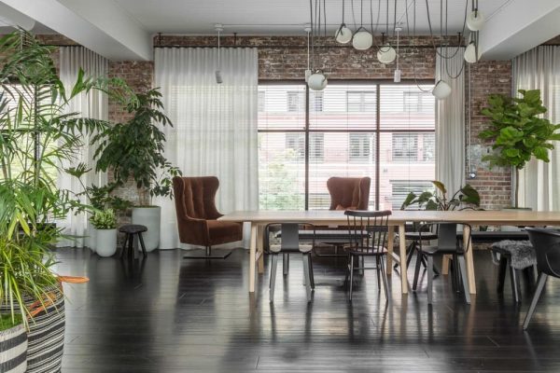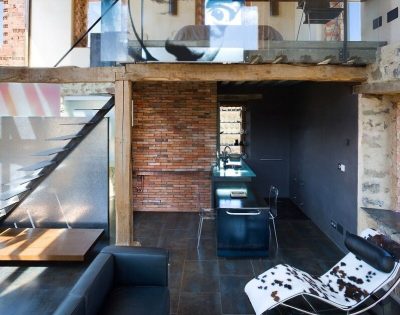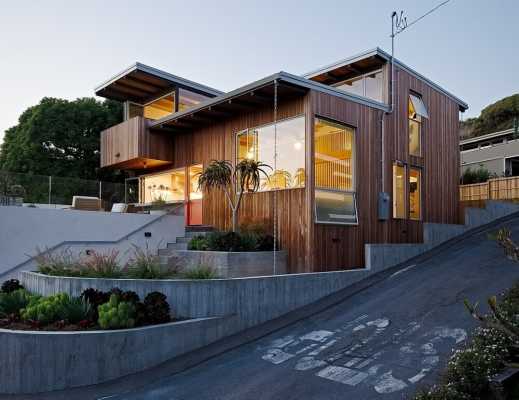Project: West Roy Condo
Architects: SkB Architects
Location: Queen Anne, Seattle, Washington, USA
Photography: Benjamin Benschneider
SkB Architects have recently completed the renovation of West Roy Condo, an old residence situated in Lower Queen Anne, Seattle, WA. The goal in West Roy project was to unify and contemporize the living/dining/kitchen areas, connect the living area and terrace, and infuse it all with more-tactile materials.
This 61-year-old, 1,590 sf condo had good bones, but its finishes were dark and dated and the home’s layout limited how the space could be used. Completely revamped using new materials and a strong design eye towards materials and color, this beautifully refreshed home on Queen Anne hill’s southern slope still retains the integrity of its 1955 mid-century modern-style roots.
