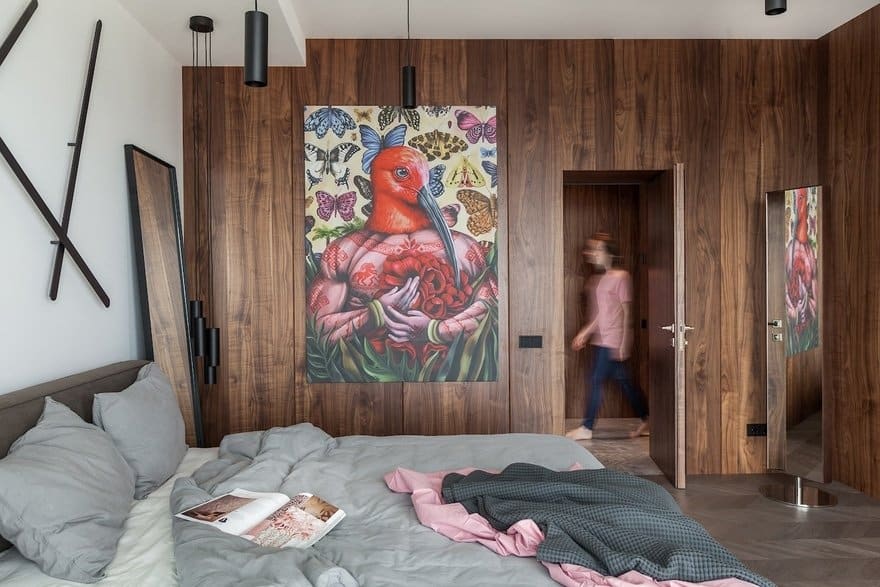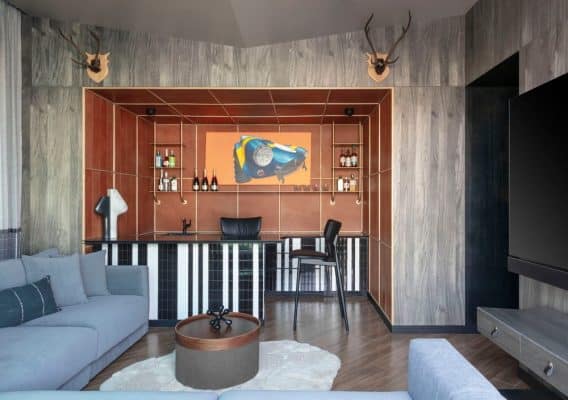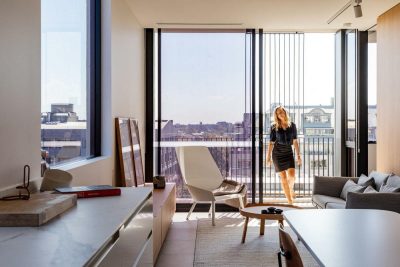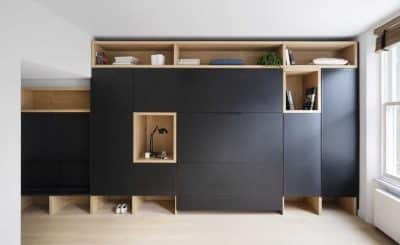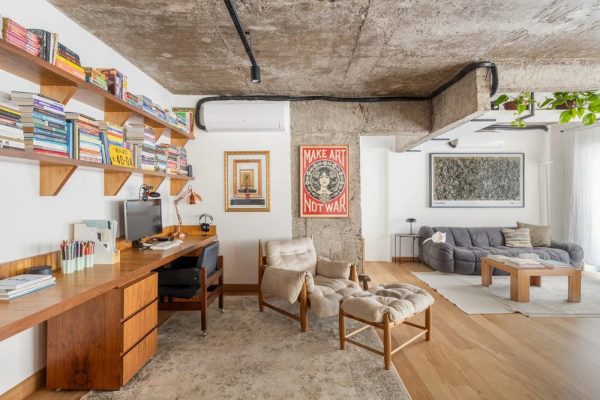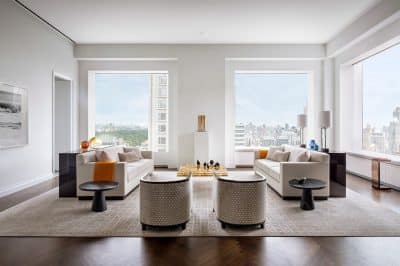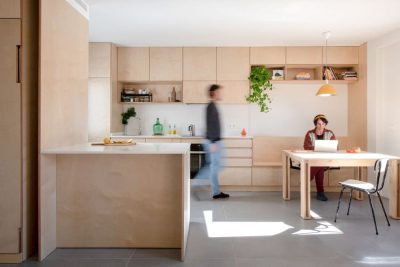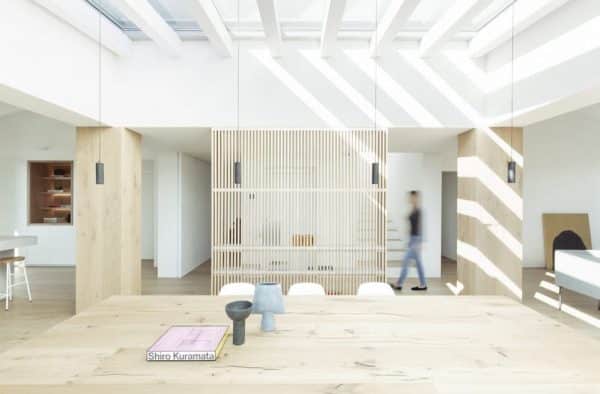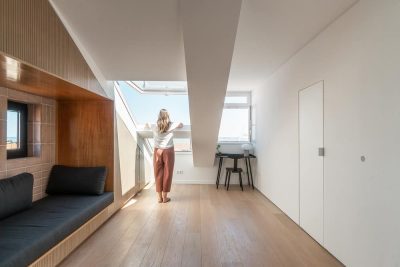Project: Four-Room Apartment
Interior designer: Dmitry Barashko / Interra Studio
Decoration: Olga Șpakovskaya
Location: Minsk, Belarus
Area : 180 mp
Year 2018
Photo Credits: Sergey Pilipovich
Our task was to create a place where the owners of a spacious four-room apartment, in the center of Minsk will be able to relax and meet their guests. The apartment had a complex layout, with which we had to work a lot with. There was not a single straight wall on the plan. All longitudinal walls diverged radially from the center, and all transverse – in an arc. With this layout, a lot of unused zones were formed in which it was difficult to place anything.
We came up with our structure and built the layout around the central axis, having at our disposal several right angles. The customers completely trusted us in the design issues and they didn’t limit us in anything.
It was extremely difficult task for the designer. The field for creativity was very large, we wanted to realize all the ideas at once, but at the same time to maintain a complete image of the apartment. We chose a modern, concise and quite strict style.
We were not fond of decorating but focused on the subject design. We chose a good brand furniture and quality materials. The most spacious area in the apartment was the living room combined with the kitchen and dining room.









