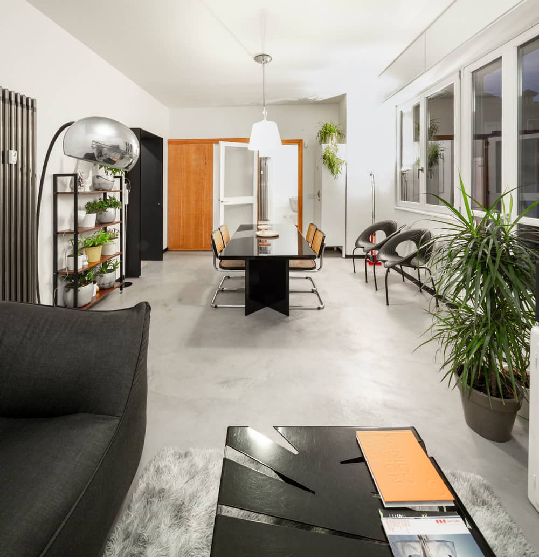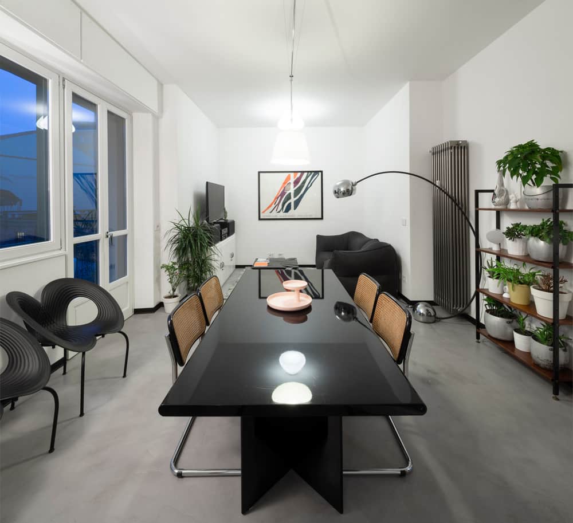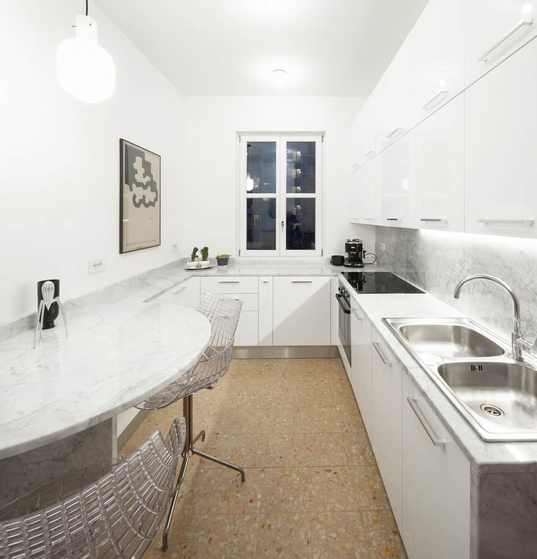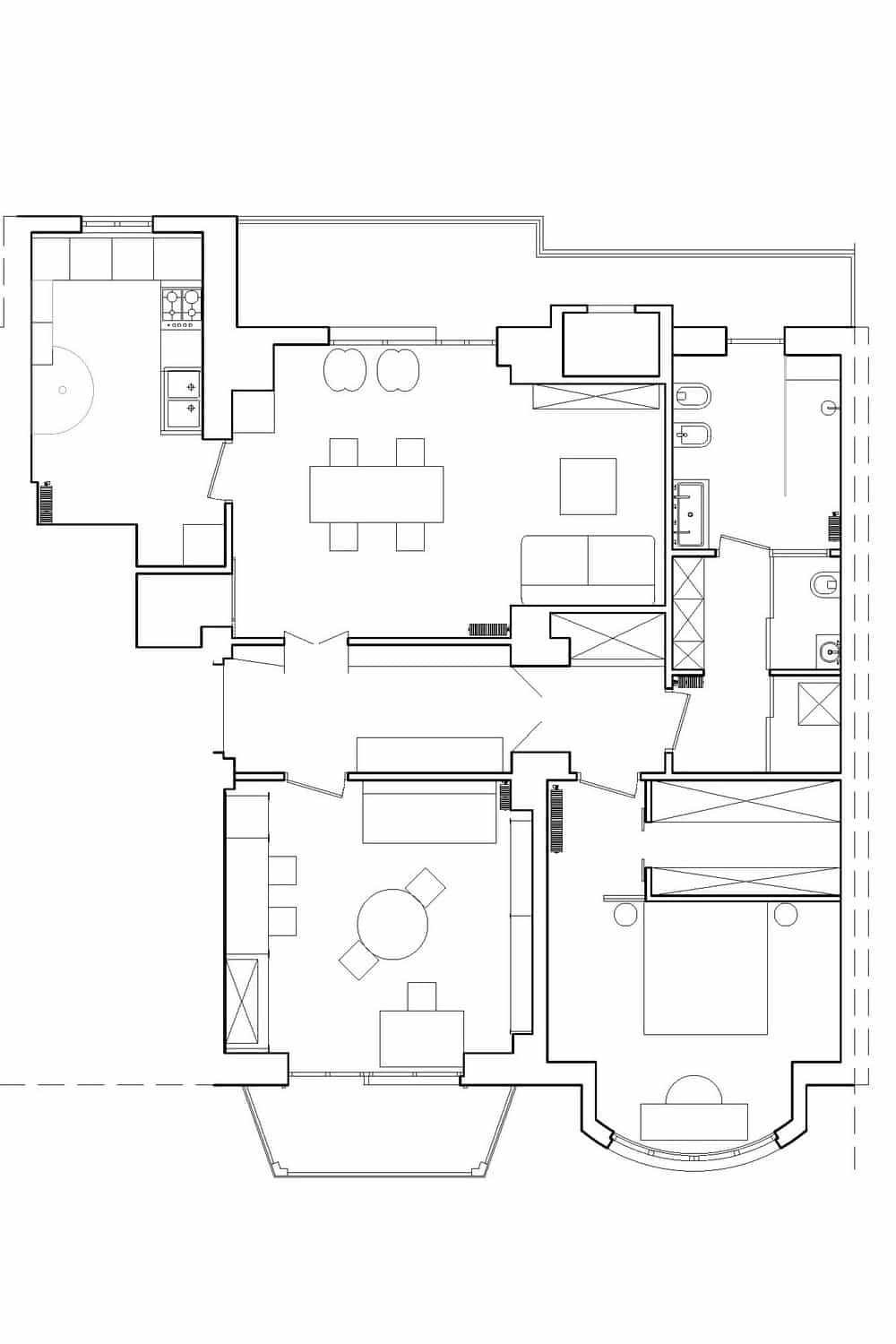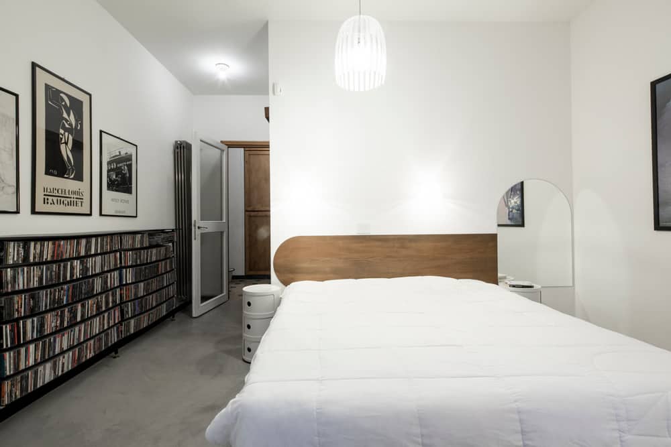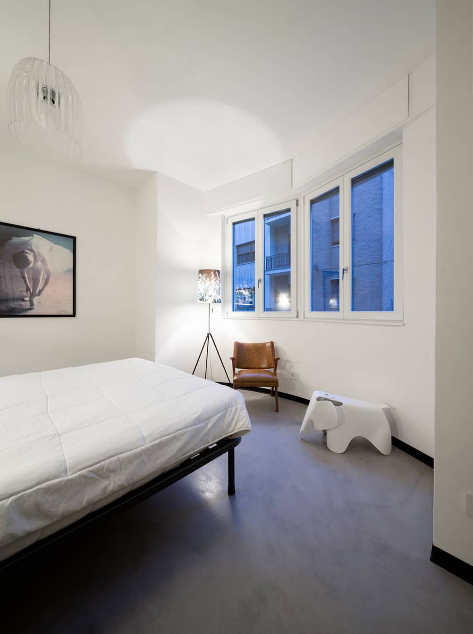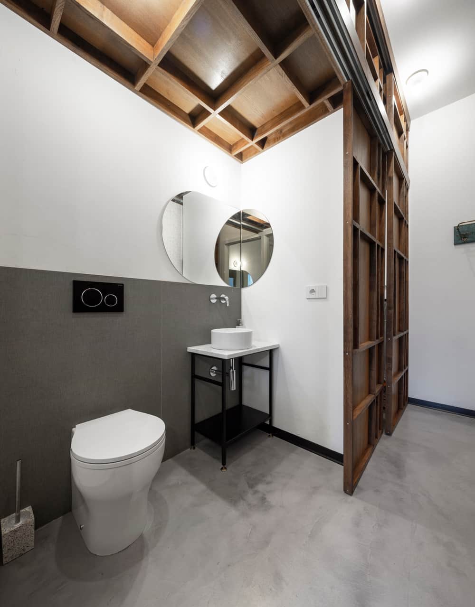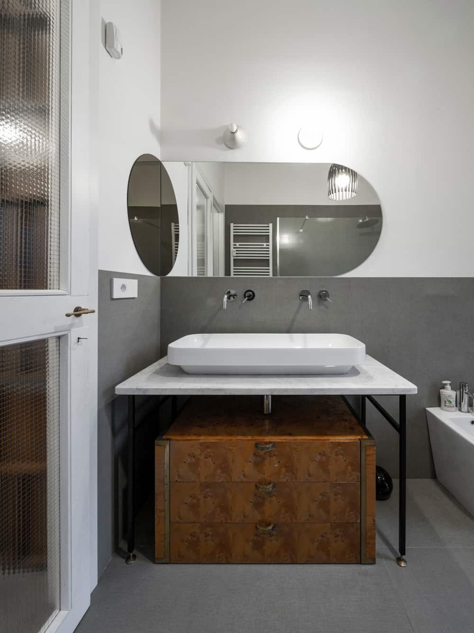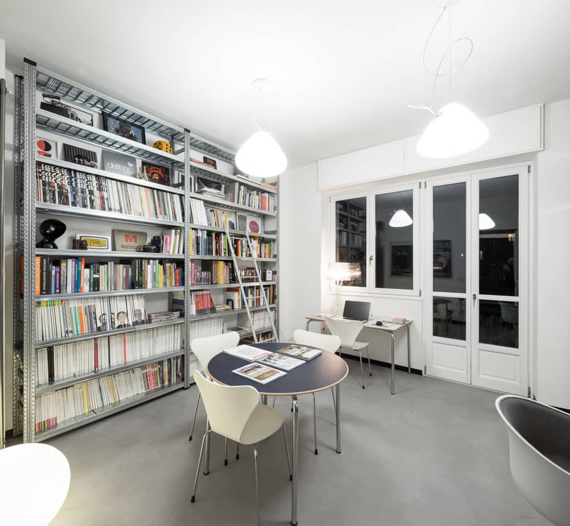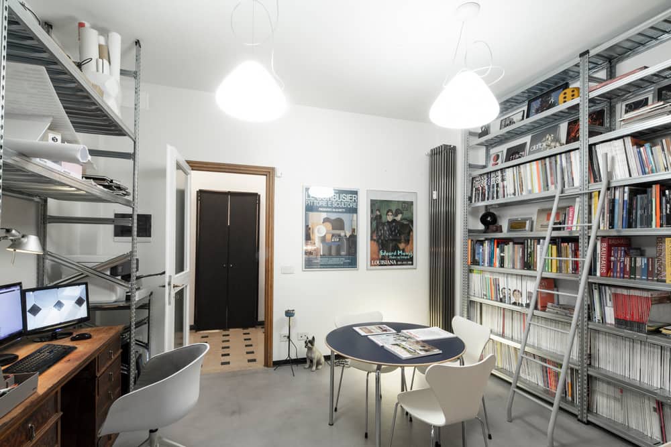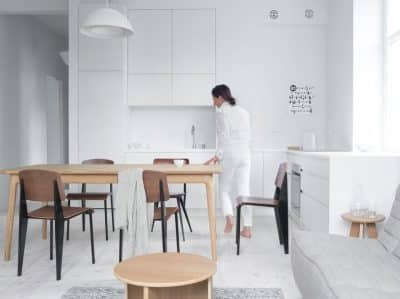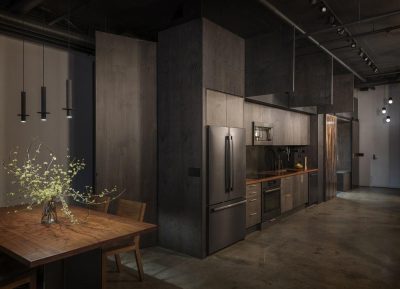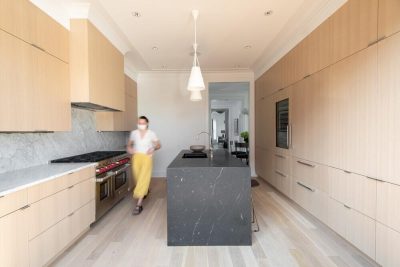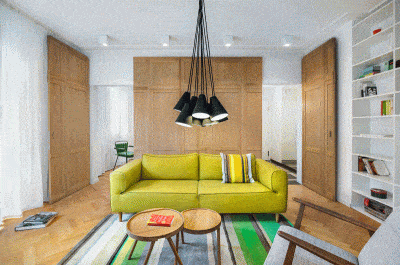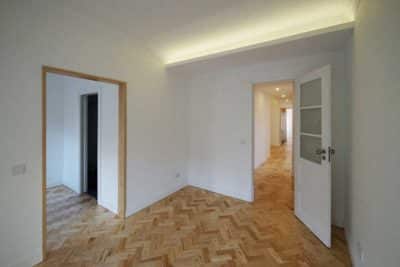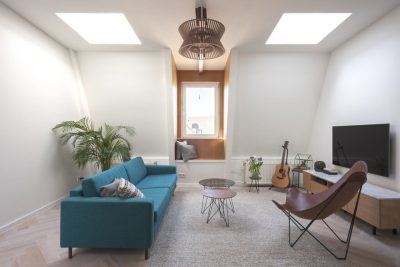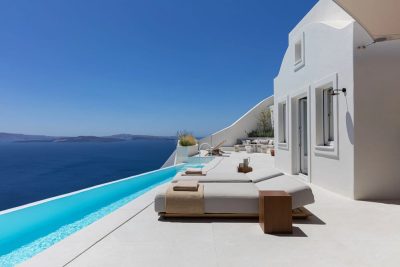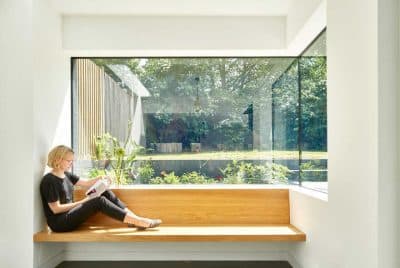Project: Cuneo Apartment
Architects: Studio 3Mark (arch. Michele Cassino arch. Manuela Rosso)
Location: Cuneo, Italy
Year: 2019
Area: 120 sq.m
Photo Credits: Oscar Bernelli
The apartment is located in a building built between the 50s and 60s of the last century in Cuneo. The approach was consistent with the original style, both in the distribution of spaces and in the use of materials.
The project maintains the typical central corridor system for distribution to the various environments.
Thanks to the insertion of large sliding doors made of oak, the laundry space is obtained. The living area is separated by a custom-designed iron portal and the most contemporary design furniture is complemented by elements dating back to the mid-20th century.
The kitchen was open space joined to the living room and was moved to a smaller room but still connected to the living room. The corridor has now also taken on the function of a reading area with the installation of a self-supporting bookcase.

