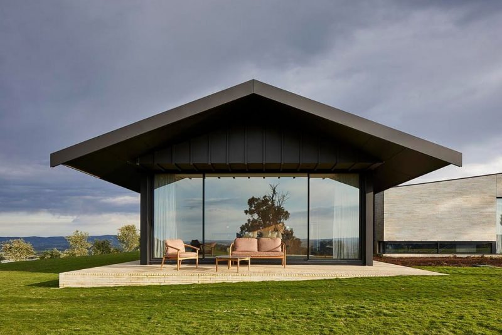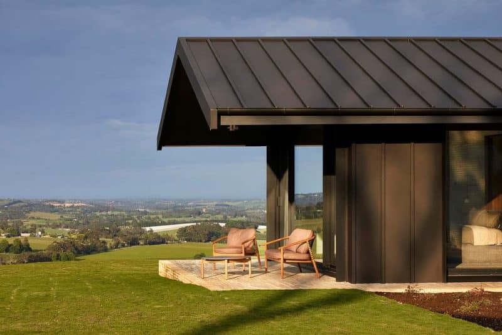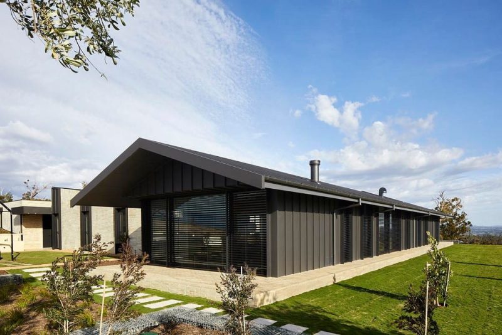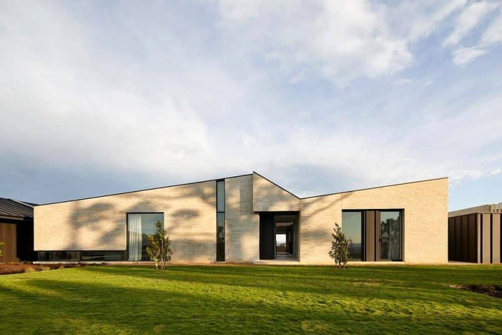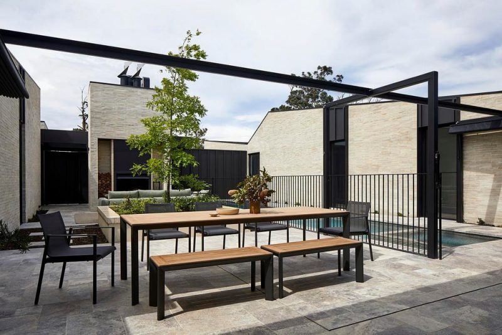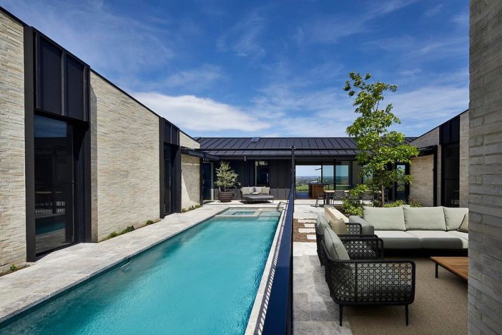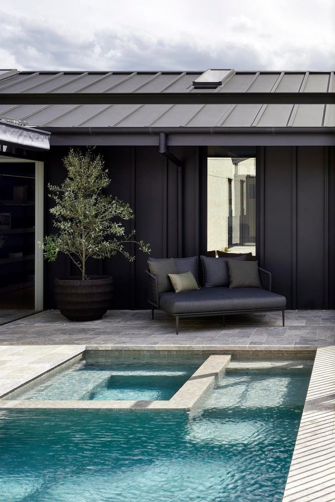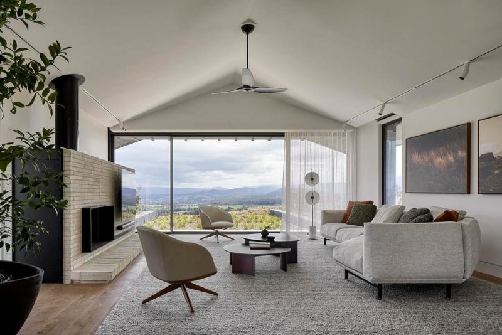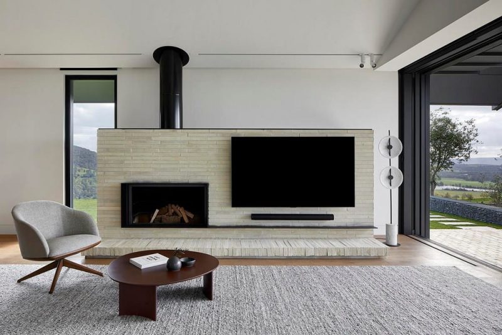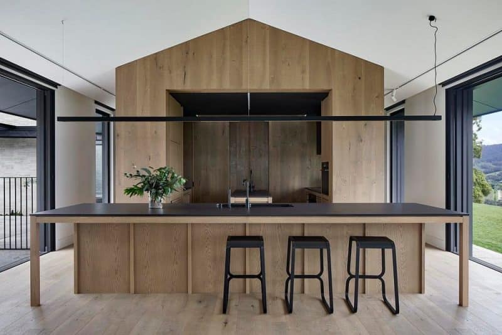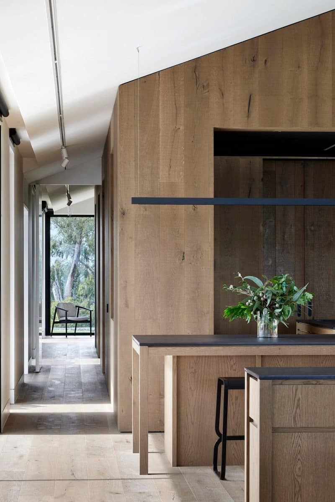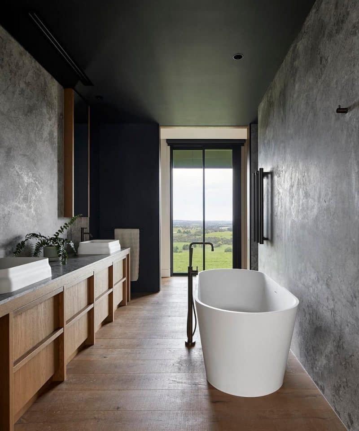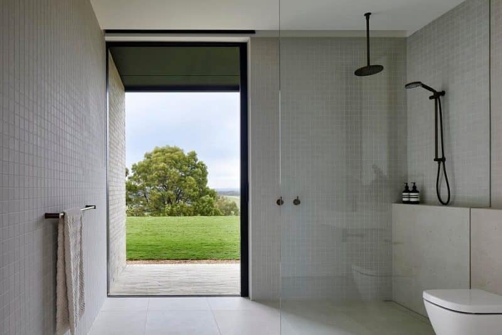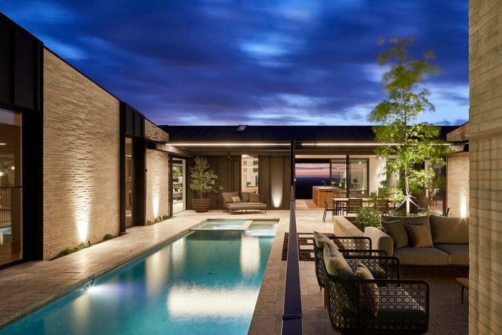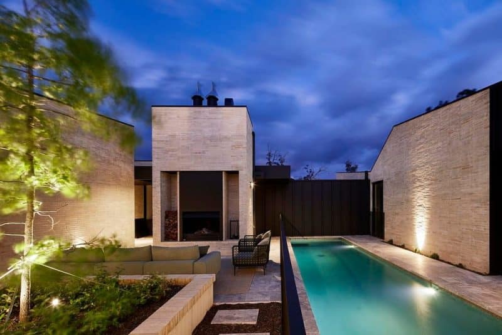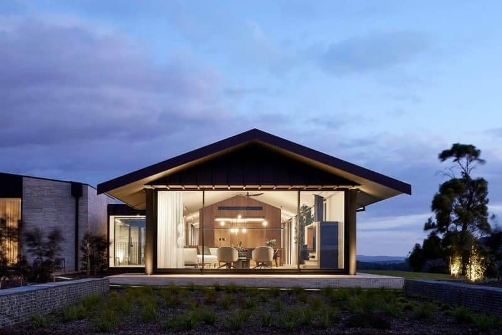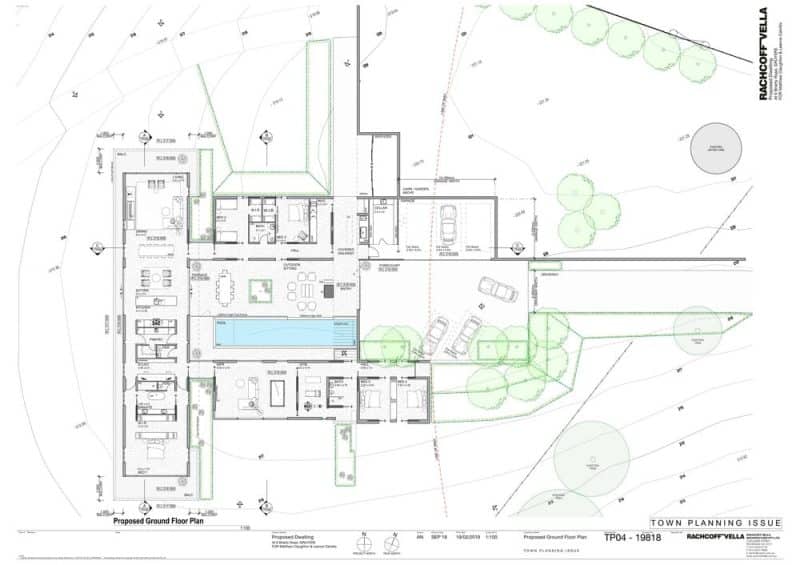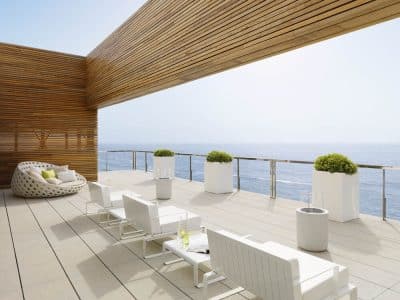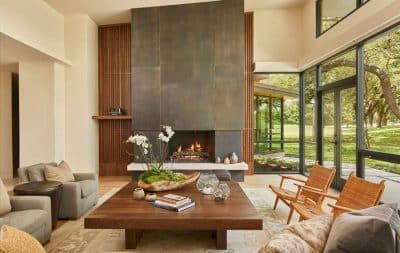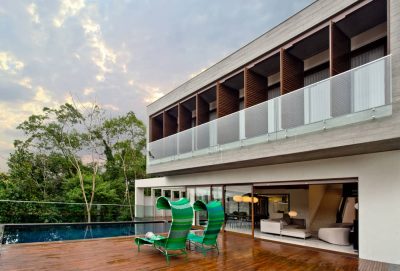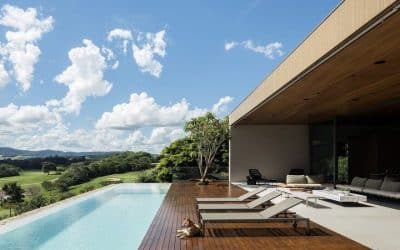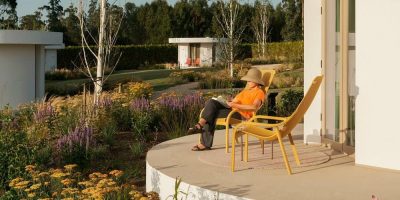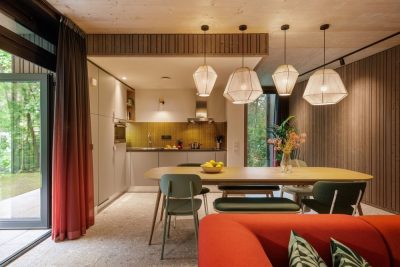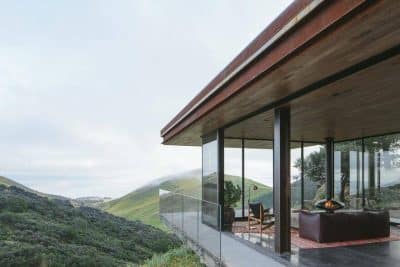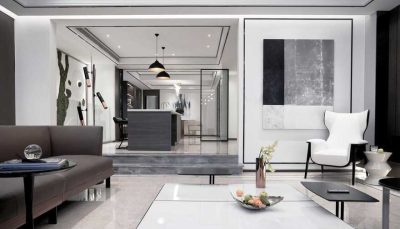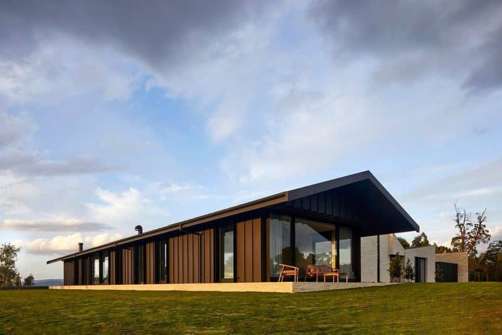
Project: Gruyere Farmhouse
Architecture: Rachcoff Vella Architecture
Builder: BD Projects
Location: Gruyere, Victoria, Australia
Area: 650 m2
Year: 2023
Photo Credits: Tatjana Plitt
Perched at the summit of a scenic hill in Victoria’s Yarra Valley, Gruyere Farmhouse—affectionately known as Hilltop Hood—is a refined architectural response to a breathtaking yet challenging site. Designed by Rachcoff Vella Architecture, this secluded retreat, located just an hour from Melbourne, exemplifies what’s possible when vision, resilience, and deep respect for nature come together. Spanning more than five years from concept to completion, the project overcame pandemic-era disruptions, complex logistics, and strict planning regulations to deliver a home that feels deeply rooted in the land.
Designing with the Land, Not Against It
From the very beginning, the homeowners’ deep emotional connection to the site shaped every design decision. They had spent years vacationing in a modest on-site cabin, developing an intimate understanding of the terrain, views, and microclimate. Therefore, their vision was not just to build a house—but to create a legacy. This personal relationship with the landscape inspired the design team to approach the project with heightened sensitivity.
At the same time, the team faced significant challenges. The 100-acre site includes an 85-meter vertical climb from the entrance to the proposed dwelling location. Access, service installation, and transportation of materials all required meticulous planning. Additionally, local regulations demanded that the house blend seamlessly with the hillside and avoid disrupting the natural ridge line. Rather than resist these constraints, the architects used them as design opportunities, crafting a structure that feels as though it emerged from the land itself.
Moreover, the choice of materials reinforced this connection. Handmade, imperfect bricks used for the bedroom and utility wings mirror the color and texture of the surrounding soil. Meanwhile, the main living pavilion adopts a lighter approach, featuring board and batten detailing and wrapped in Matt Monument Colorbond cladding. As a result, the structure disappears into the backdrop of native vegetation and distant mountain ranges.
A Courtyard Home Framed by Landscape and Light
In response to the site’s extreme climate, the home is composed of three distinct wings arranged around a sheltered central courtyard. This layout creates a series of protected outdoor and indoor spaces, each oriented to take advantage of prevailing winds, solar exposure, and panoramic views. Not only does this configuration improve comfort and energy efficiency, but it also fosters a rich sensory experience.
Each wing serves a distinct function. The brick-clad wings house bedrooms and secondary living areas, offering insulation and a sense of groundedness. In contrast, the main pavilion is defined by lightness and transparency. Its expressive roofline, which echoes the silhouette of the Yarra Ranges, cantilevers three meters at both ends—hence the affectionate nickname Hilltop Hood. In addition to offering shade and weather protection, this overhang strengthens the building’s dialogue with the terrain.
Furthermore, the careful integration of nature extends beyond form and structure. A newly planted olive grove frames the property, while a discreet driveway guides visitors toward the home in a subtle, unfolding procession. From the moment one arrives, the experience is curated—not through grandeur, but through restraint and rhythm.
Architecture That Enhances the Everyday
Once inside, the home offers a rich tapestry of spatial and visual experiences. Thoughtfully framed views connect interior spaces to three distinct landscapes: the skyline of Melbourne to the west, the majestic Yarra Ranges to the north, and the serene Warramate Ranges to the east. These shifting panoramas accompany daily rituals, transforming them into meaningful moments.
Additionally, the transitions between interior and exterior are deliberately softened. Materials, textures, and sightlines flow seamlessly from room to courtyard, reinforcing the idea that the home and its surroundings are one continuous whole. This design philosophy not only respects the site but elevates the act of living within it.
In essence, Gruyere Farmhouse is more than a dwelling—it’s a blueprint for how contemporary architecture can embrace nature without compromise. Every element, from the sculpted roofline to the native plantings, supports the home’s deep integration with its environment.
By honoring the land and the lives it supports, Hilltop Hood shows that true luxury lies in authenticity, context, and the quiet power of thoughtful design.
