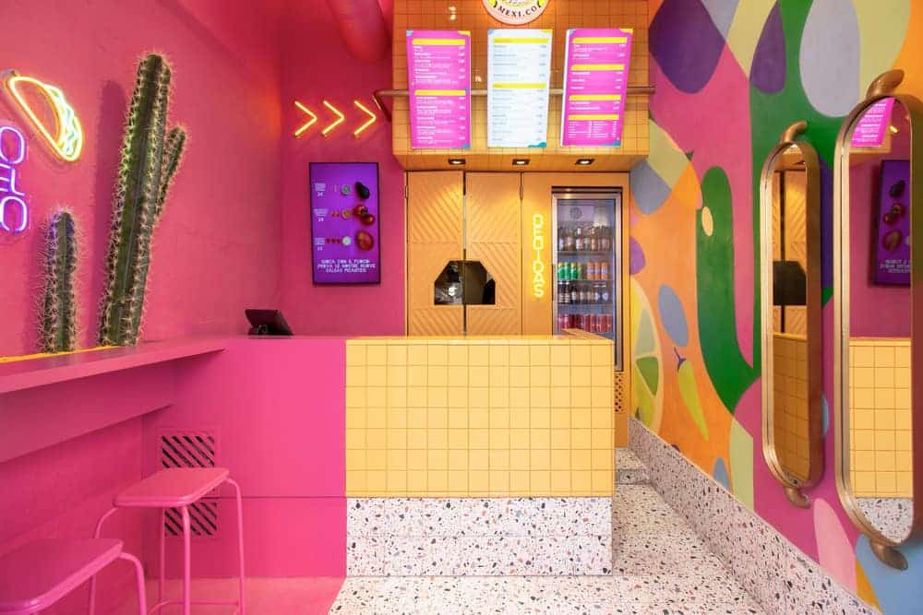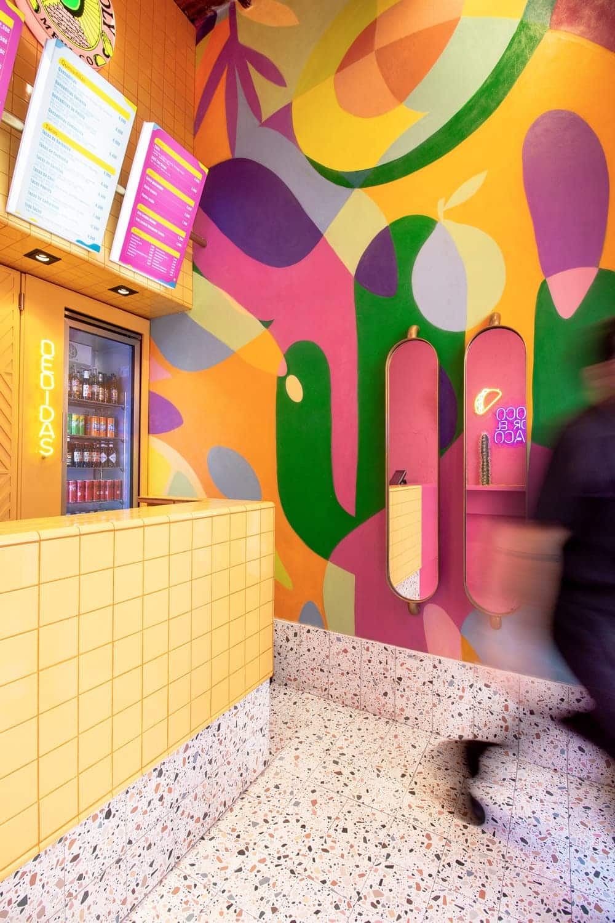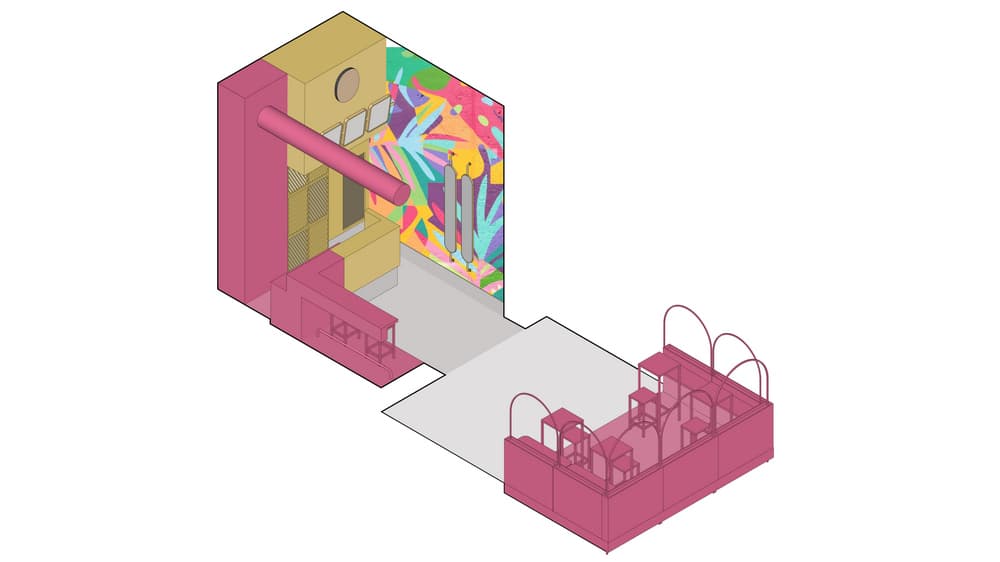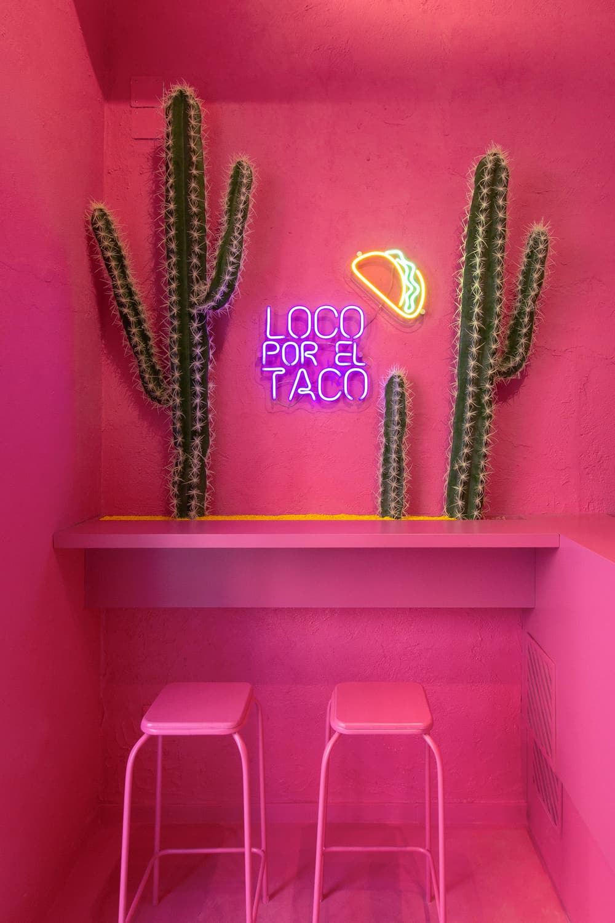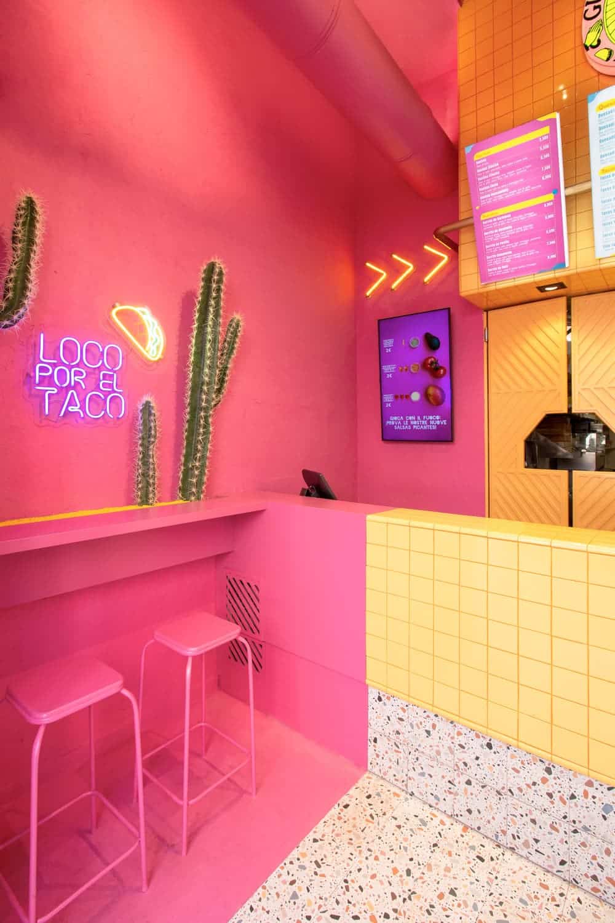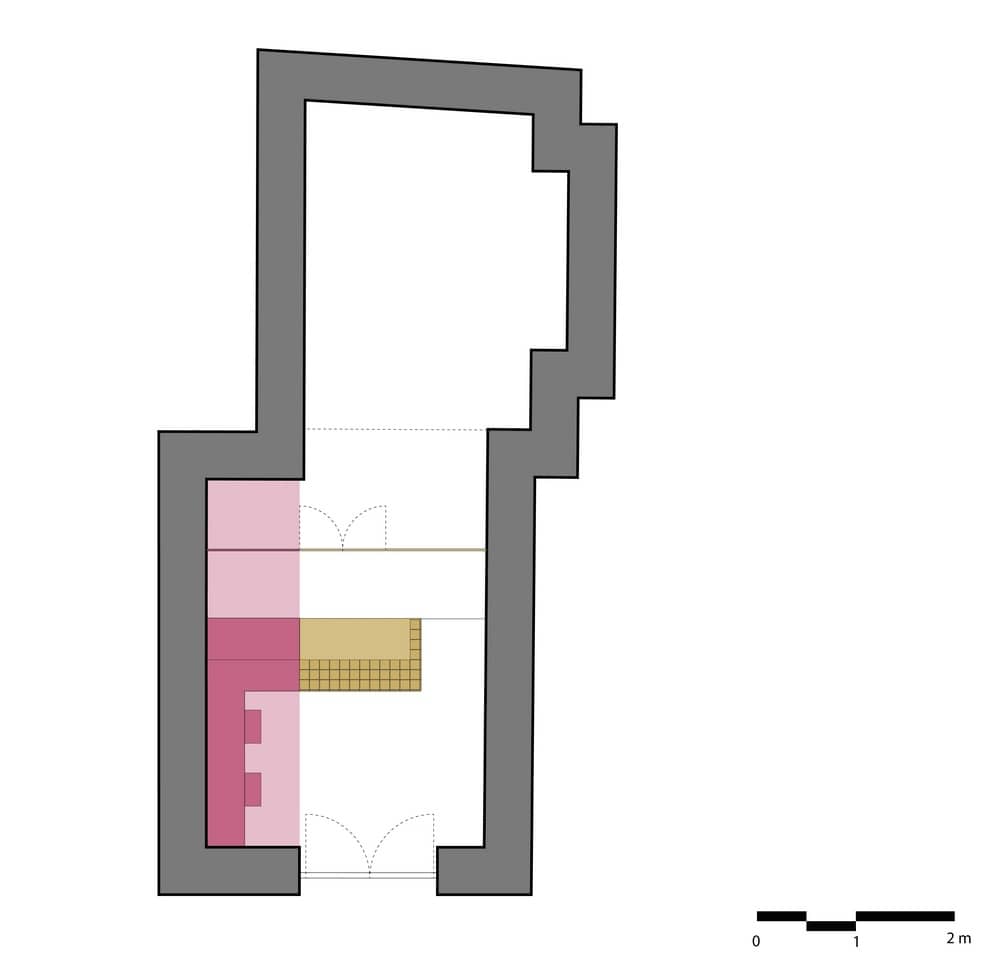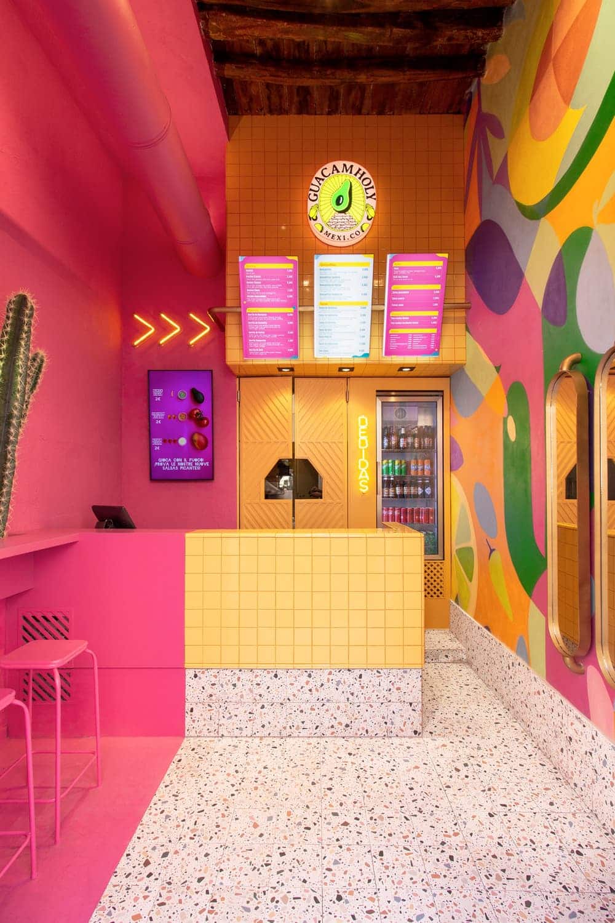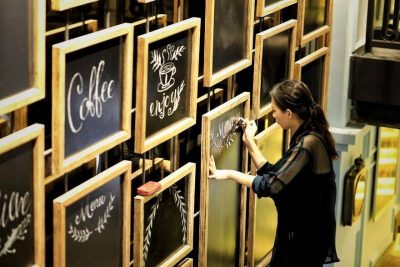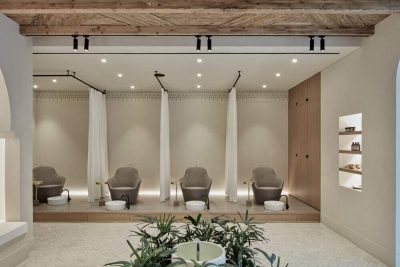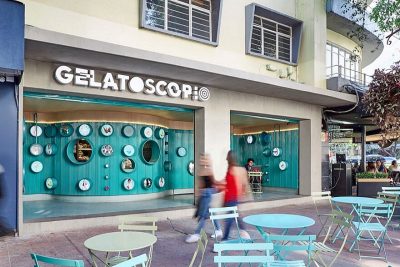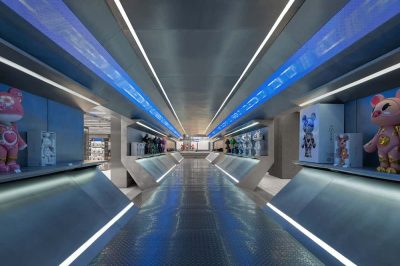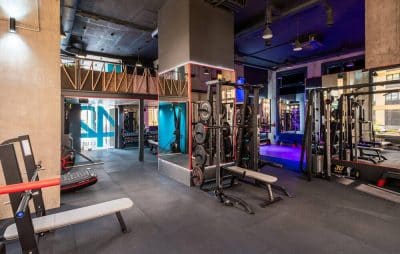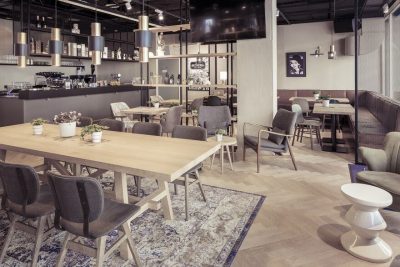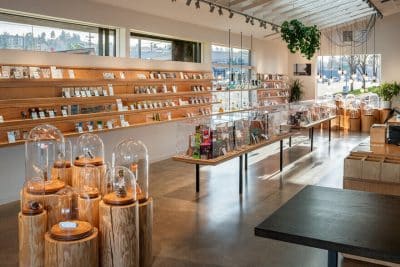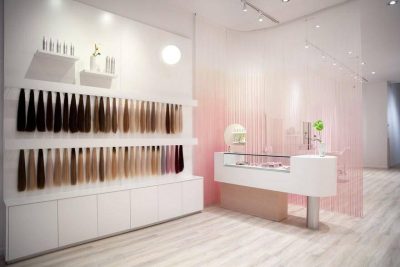Project: Guacamholy Mexi.co
Architects: Puccio Collodoro Architects
Location: Palermo, Sicily
Year: 2022
Project Type: Commercial
Unit size: 30 sqm
Photography: Puccio Collodoro Architects
Company: Salerno Francesco Adamo
The latest challenge undertaken by Puccio Collodoro Architects was to create a small Mexican cuisine take-away venue to sit alongside the elegant world-renowned fashion boutiques and the most glamorous venues of the Palermo night scene.
Guacamholy Mexi.co comprises a new Mexican cuisine takeaway located in the heart of the Sicilian capital of Palermo, where elegant windows of the most renowned fashion boutiques sit alongside the most glamorous venues of Palermo nightlife.
A geometric consistency combined with a bold use of colors are the basis of the design concept, with clear references to the heart of the brand and to rustic Mexico. In the limited space available, Puccio Collodoro Architects wanted to recreate an environment where customers, even just for a moment, can be teleported into a small Mexican village courtyard.
Determined by a contrast of bold colors typically associated with “pop” and synonymous with Mexican properties. A rough mortar finish along the walls resembles the external finishes seen at typical Mexican village houses. This contrasts with a mural in pastel colors, created by local street artists, which extends over the entire height of the wall.

