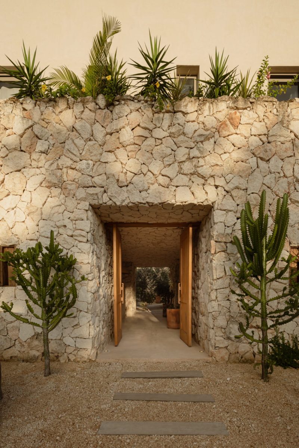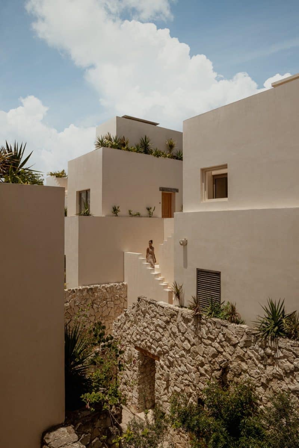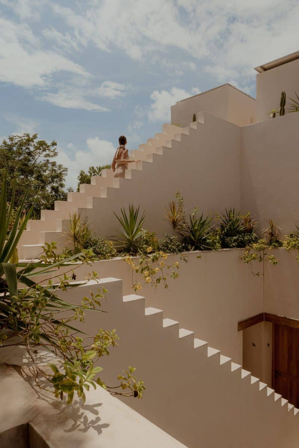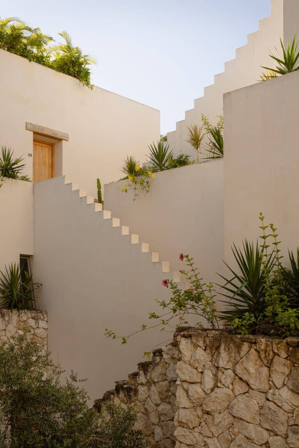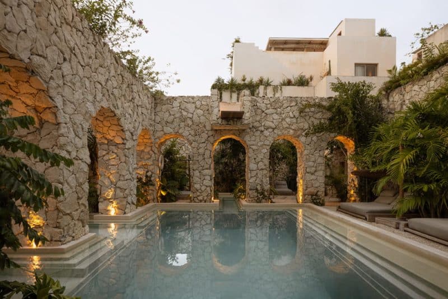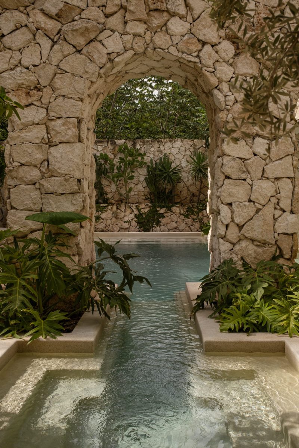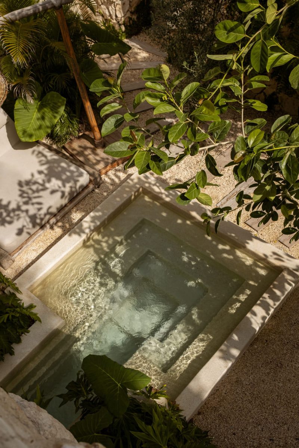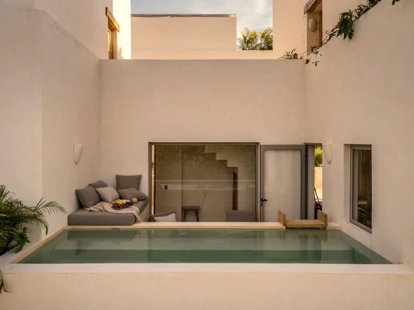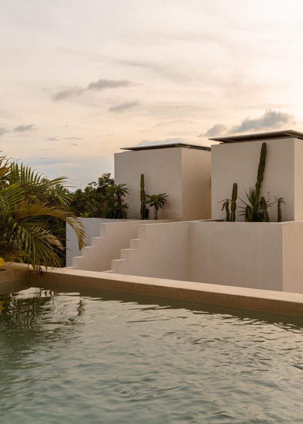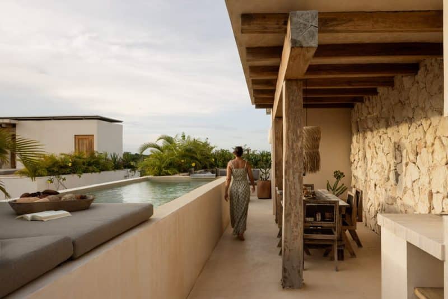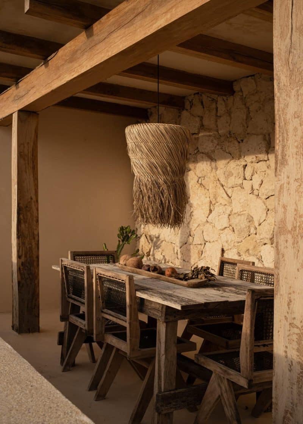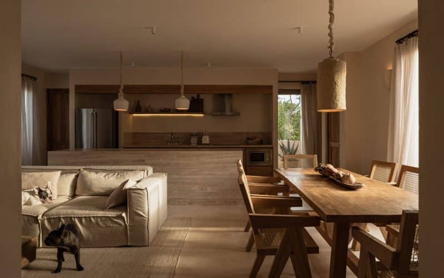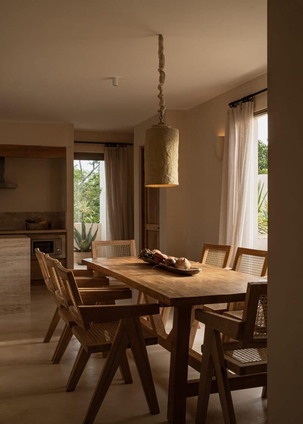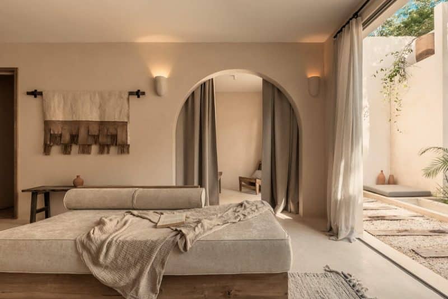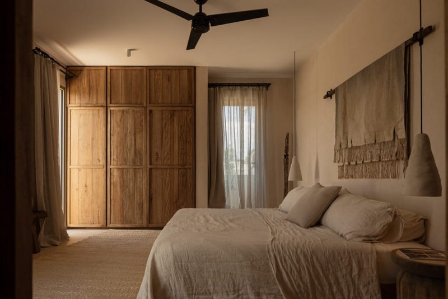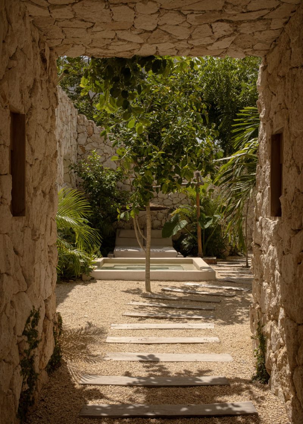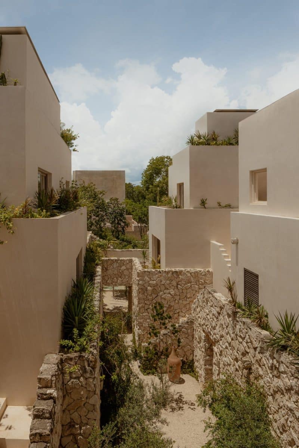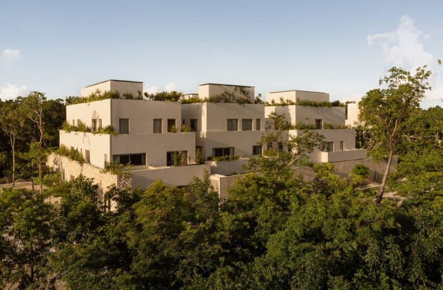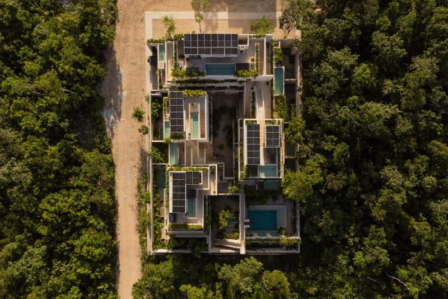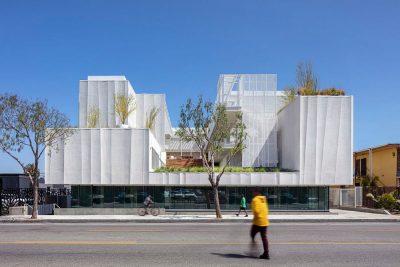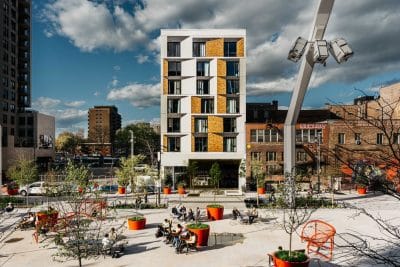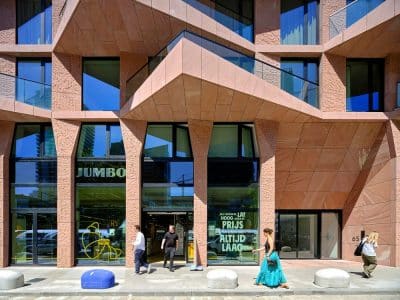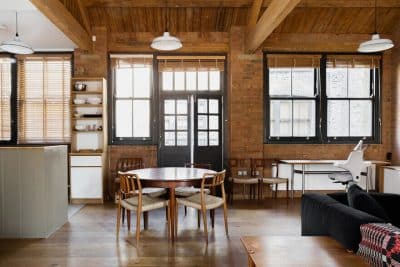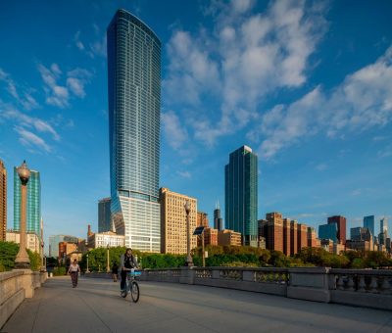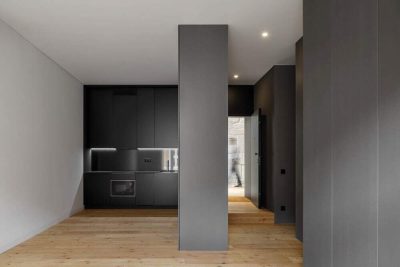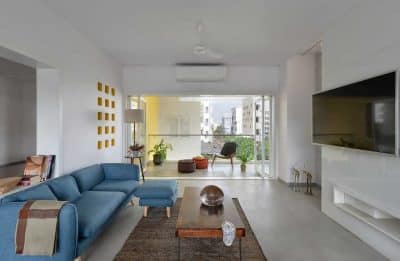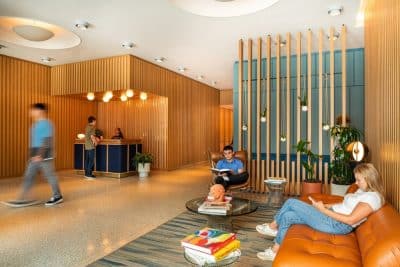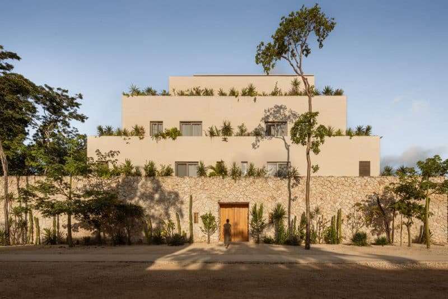
Project: Hacienda Wabi
Architecture: RA! Arquitectos
Team: Pedro Ramírez de Aguilar, Santiago Sierra, Cristóbal Ramírez de Aguilar, Alejandro Hernández, Lourdes Gámez y Mateo Vázquez del Mercado
Location: Tulum, Mexico
Area: 1800 m2
Year: 2023
Photo Credits: Ariadna Polo
Deep in the lush greenery of Tulum, Hacienda Wabi emerges as a residential sanctuary that blurs the lines between architecture and nature. Designed by RA! and developed by Namus, this jungle-immersed complex reimagines ancient settlements through stepped volumes, quiet courtyards, and natural textures that evolve with the passage of time.
A Layout Inspired by Ruins and Rhythm
The structure unfolds around a central courtyard that provides access to 15 apartments spread across three levels. These are not typical corridors and staircases, but rather a sequence of fragmented patios and corners, guiding residents through winding paths and into shared recreational spaces. The result is a fluid spatial experience that echoes the organic logic of old villages, fostering both intimacy and community.
Architecture That Breathes With the Jungle
Hacienda Wabi’s stepped design does more than create visual interest. It ensures every unit receives abundant natural light and consistent cross ventilation. Perimeter planters cloak the façades in vegetation, reinforcing the idea that nature—not concrete—takes the lead. The building gradually fades into its environment, becoming a part of the jungle rather than an imposition on it.
Distinct Living Experiences at Every Level
Each tier of the building offers a unique interaction with the outdoors. Ground-floor residences feature private gardens and plunge pools. First-floor apartments open to terraces with jacuzzis. The uppermost level includes rooftop gardens that offer expansive views across the canopy. These varied configurations allow residents to engage with the landscape in personal and meaningful ways.
Locally Rooted Materiality and Sustainability
The material palette reinforces the project’s environmental ethos. Regional stone forms the base of the structure, while walls are coated in Chukum—a plant-based, sand-infused finish that enhances brightness and naturally cools interiors. Solar panels atop the rooftops contribute to the building’s energy efficiency, while vegetation climbs across courtyards and façades, enhancing biodiversity and ambiance.
A Model for Harmonious Living
Neutral tones, passive cooling, and site-responsive layouts combine to make Hacienda Wabi more than a stylish address—it’s a philosophy of place. This Tulum jungle residence invites its occupants to slow down, to notice, and to coexist. Instead of dominating the land, it bows to it, allowing architecture and ecology to shape each other.
Hacienda Wabi is a Tulum jungle residence that champions local resources, sustainable strategies, and an immersive lifestyle where design, memory, and landscape are seamlessly intertwined. It offers not just homes, but a new way of experiencing the jungle—respectfully, creatively, and authentically.
