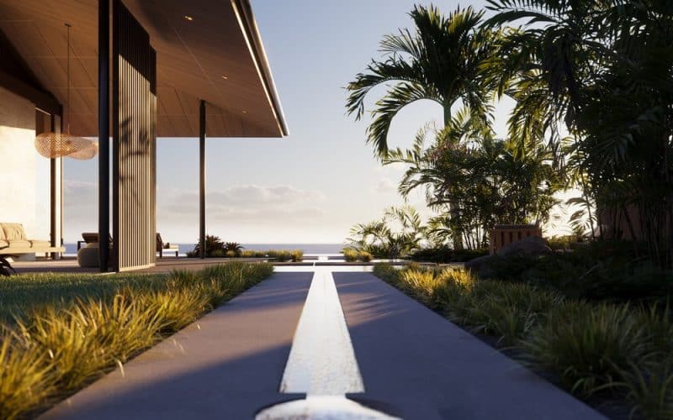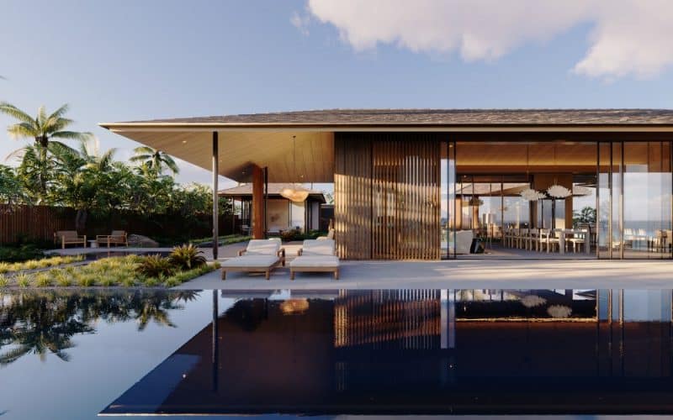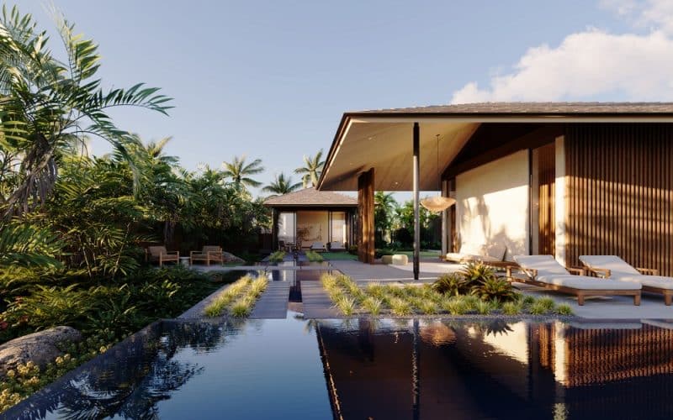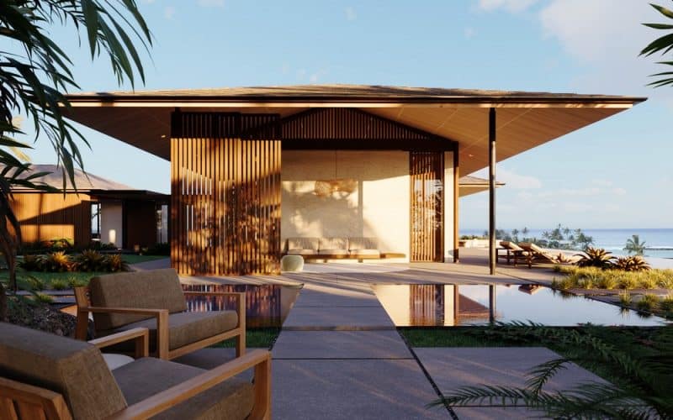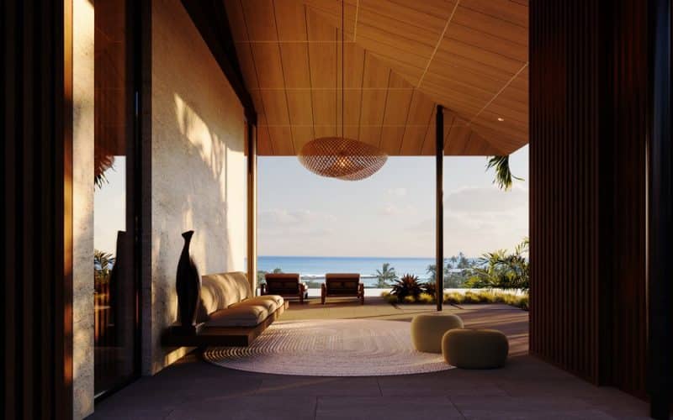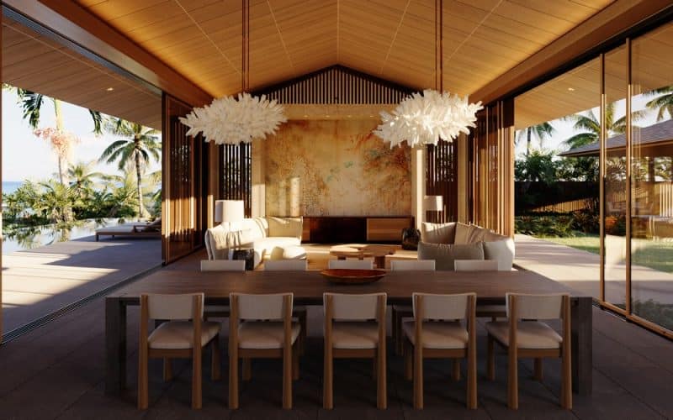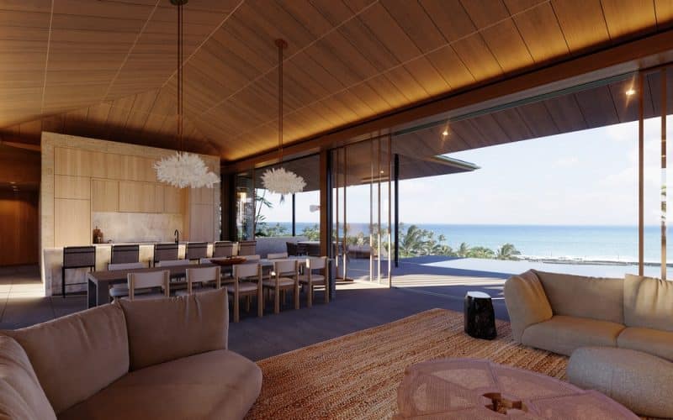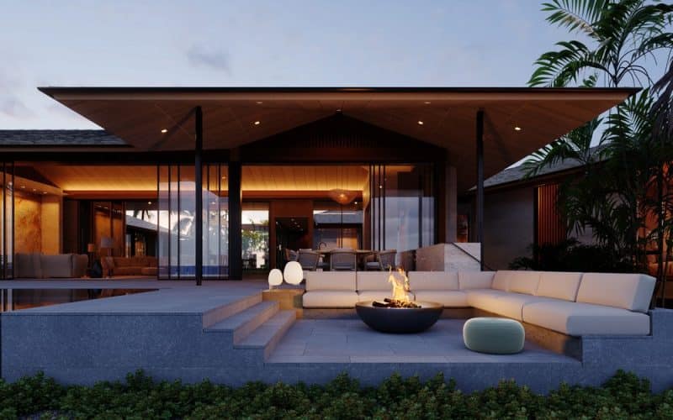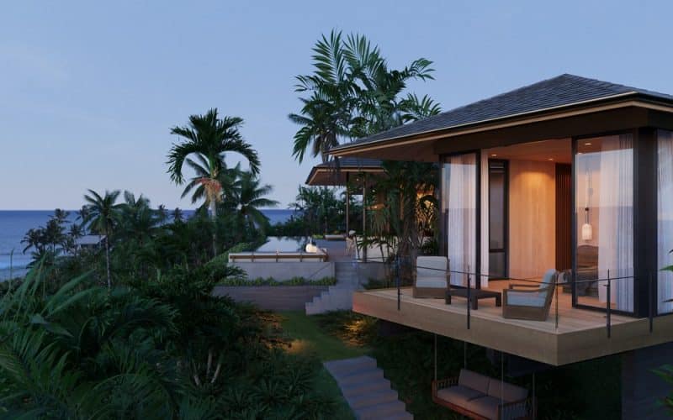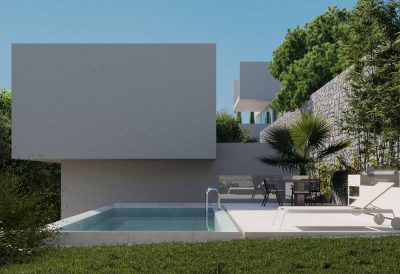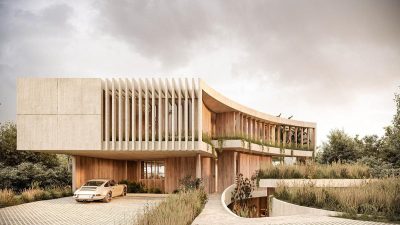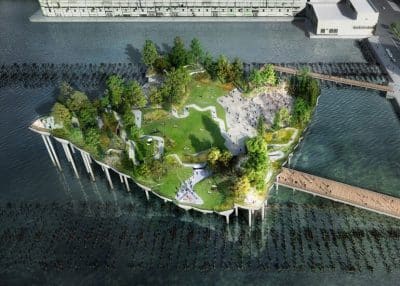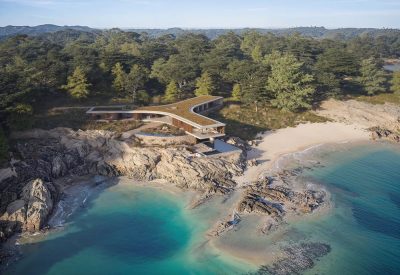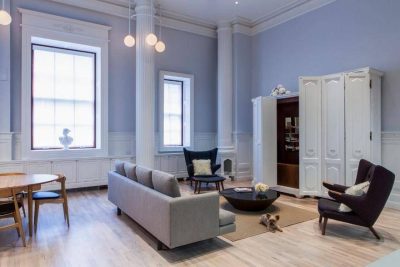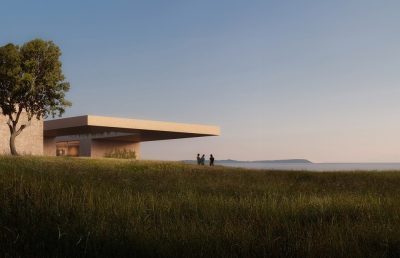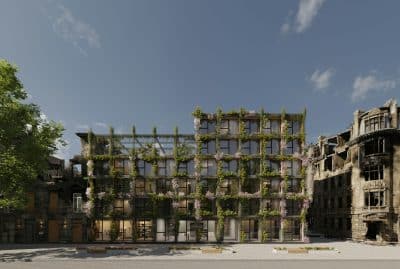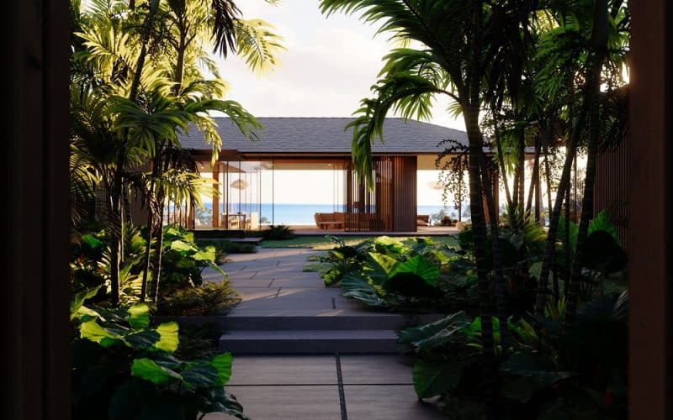
Project: Hale Hapuna
Architect of Record: Eerkes Architects
Principal: Les Eerkes
Project Manager: Lauren Kim
Interior Design: Charlie Hellstern Interior Design
Location: Kukuiula, Kauai, Hawaii
Visualizations: Notion Workshop
Designed by Eerkes Architects, Hale Hapuna Residence on Kauai’s South Shore is a 5,377-square-foot retreat that embodies a deep connection to Hawaii’s land and seascape. The project focuses on interaction—between family members, between indoor and outdoor spaces, and between architecture and the natural rhythms of the island. Every detail reinforces harmony with the environment, transforming daily living into a continuous dialogue with nature.
A Home Rooted in the Landscape
From the outset, Hale Hapuna Residence was conceived as more than a coastal getaway. It serves as a living framework that encourages family connection and engagement with Kauai’s lush surroundings. The residence integrates itself into the landscape through thoughtful orientation, where every gathering space captures distinct views of Mount Haupu, Kukui‘ula’s reef, and the island’s ever-changing skies.
Rather than separating interior and exterior, the design uses openness and flow to create seamless transitions. Each space—whether a shaded lanai, an open deck, or an interior lounge—offers a direct visual and sensory link to the island’s natural beauty.
Outdoor Living as an Extension of Home
Exterior spaces at Hale Hapuna Residence are carefully composed to balance comfort, shade, and connection. Thin roof “shells” hover above outdoor lounges and dining areas, offering protection from the tropical sun while maintaining openness to sea breezes and views. These structures extend the living environment outward, transforming the surrounding gardens into natural extensions of the home.
Nestled among dense plantings, intimate seating areas provide moments of privacy and reflection. Each outdoor zone is oriented toward natural landmarks and atmospheric phenomena—inviting residents to experience Kauai’s sunrises, sunsets, clouds, and rainbows as part of daily life. The design encourages a lifestyle attuned to the island’s rhythm, where nature becomes both backdrop and participant.
Material Integrity and Local Character
The material palette for Hale Hapuna Residence is drawn directly from Kauai’s landscape. Lava stone, limestone, coral, and native wood define the home’s tactile identity, blending durability with natural beauty. These materials are not merely decorative—they ground the building in its environment, allowing the architecture to age gracefully alongside the terrain.
Water also plays a symbolic and sensory role. Reflections, sounds, and cooling effects reinforce the home’s connection to its coastal setting. The primary bedroom’s cantilevered lanai, suspended among the palm fronds, captures this essence perfectly—offering an elevated yet tranquil perch that merges comfort with immersion in nature.
A Living Relationship with the Island
Ultimately, Hale Hapuna Residence by Eerkes Architects captures the essence of Hawaiian modernism: a design philosophy that prioritizes balance, simplicity, and respect for place. Through its material choices, spatial openness, and reverence for the landscape, the residence becomes an experience rather than an object.
It stands as a home that listens to the island—one that welcomes wind, light, and sound as integral design elements, shaping a retreat that feels both grounded and free.
