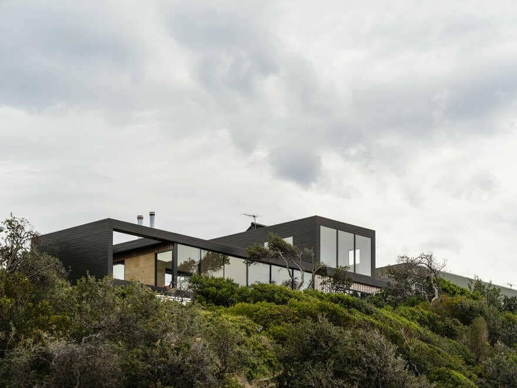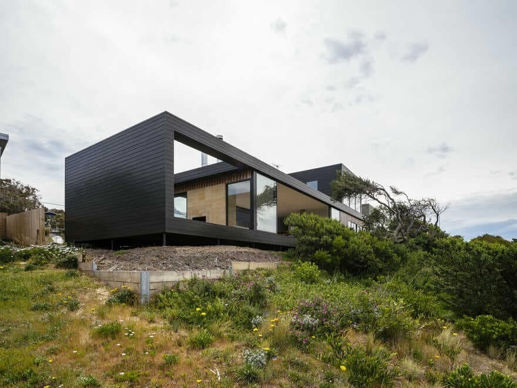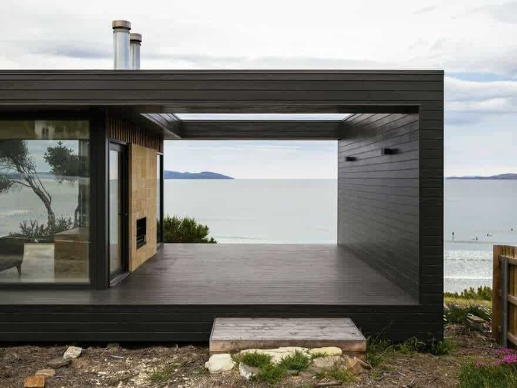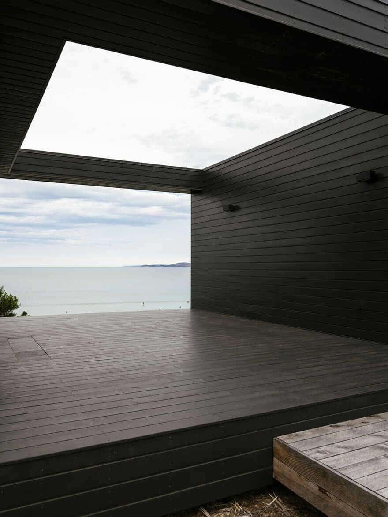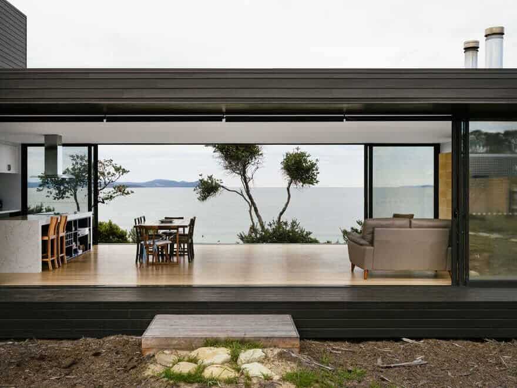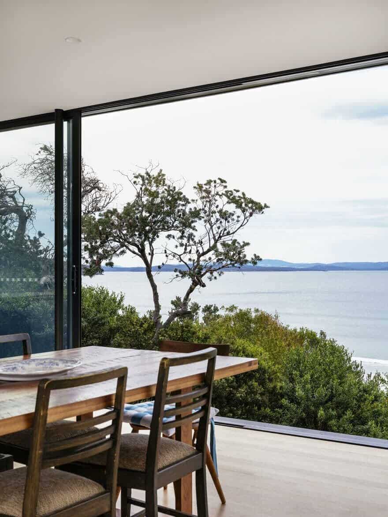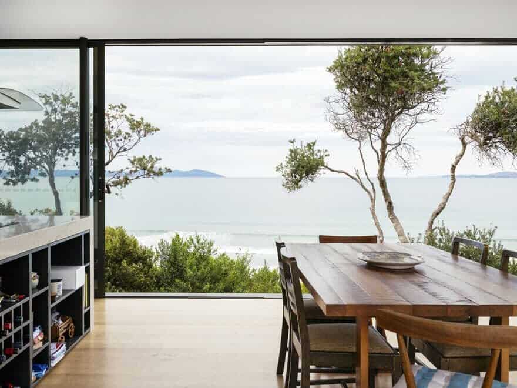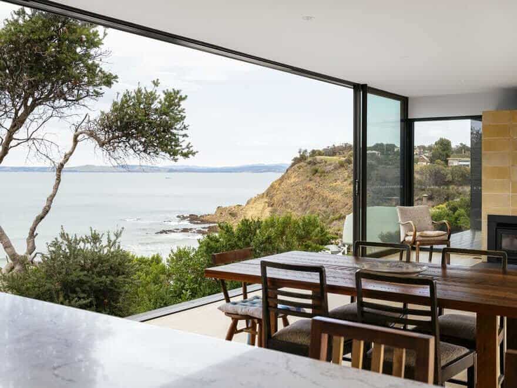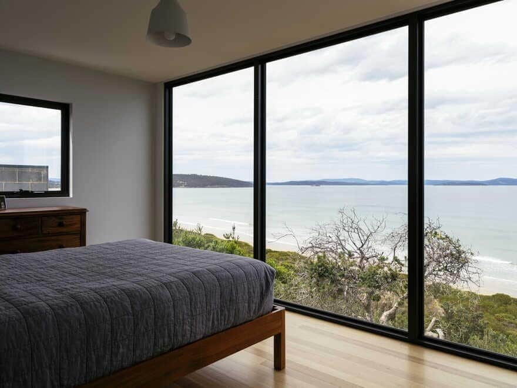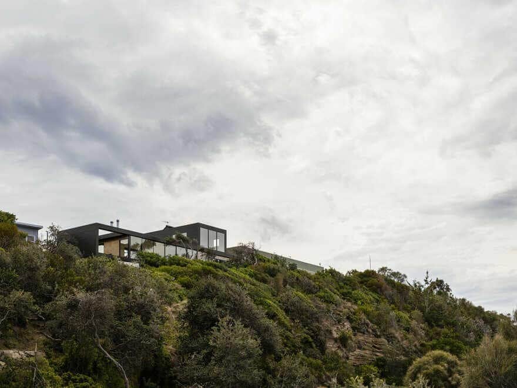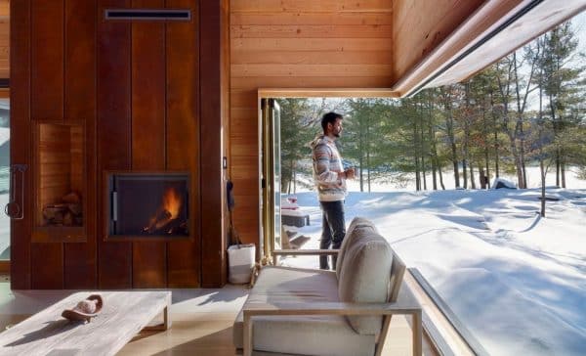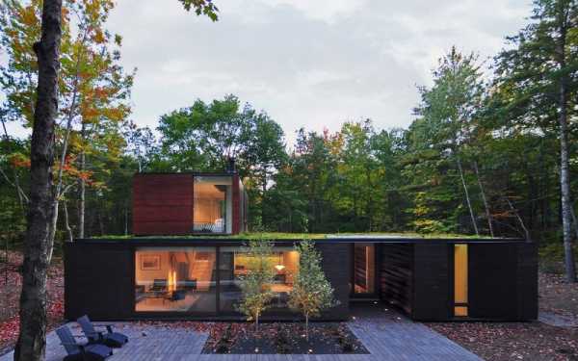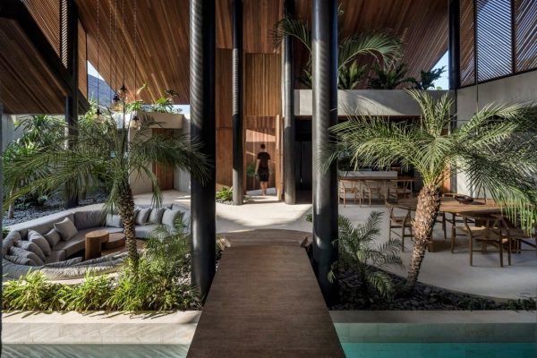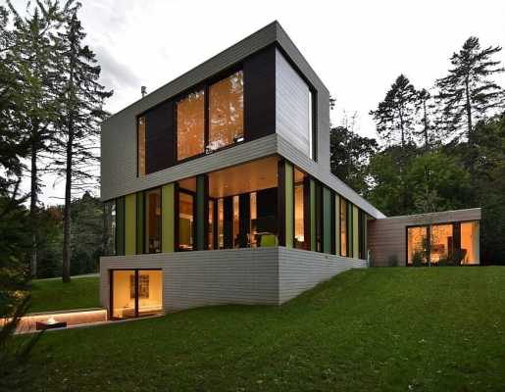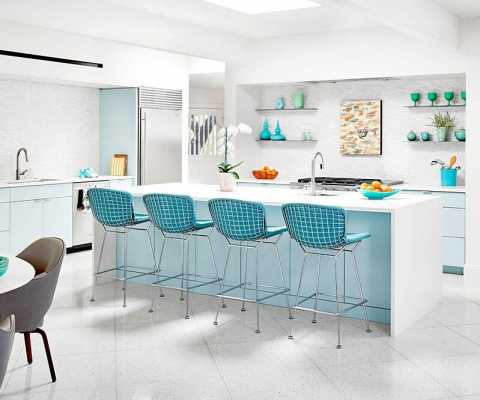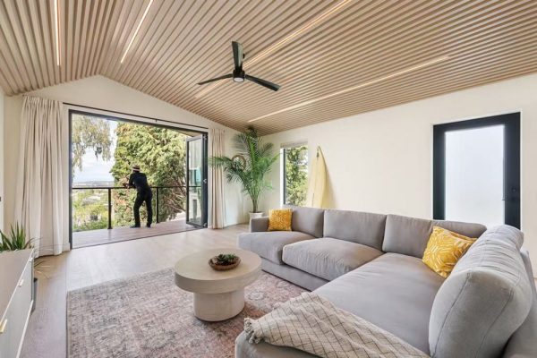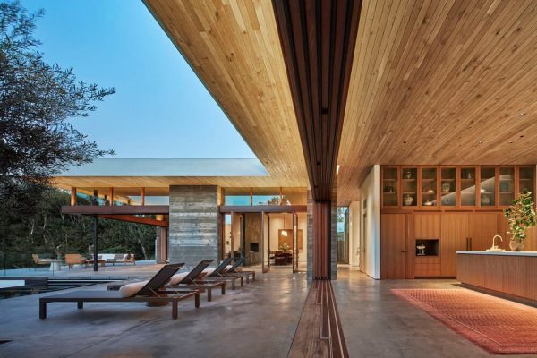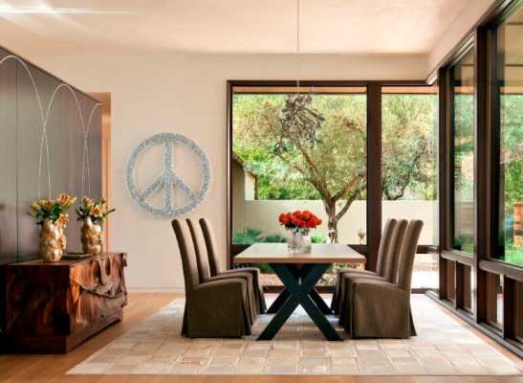Project Name: Park House
Architects: Dock4 Architects
Builder: VO Projects
Location: Dodges Ferry, Tasmania
Year Completed: 2018
Photo Credits: Adam Gibson
Park House by Dock4 Architects rests atop the rugged coastal scrubs of Carlton Beach. An elongated, glazed box forms the main living space, running east-west. Northern glazing enables passive solar design principles, whilst the southern glazing provides an uninterrupted view across the bay towards the Tasman Peninsula.
Upon approach, the transparency of the bottom level frames views of the ocean through the crisp aperture of the building envelope. Large glass sliding walls to both sides of the building can be opened, leaving behind only the floor and ceiling to contain the living space.
The first floor above similarly takes on an elongated form, however perpendicular to below. The enclosed form containing the master suite and study provides privacy and a sense of retreat.
From the beach, the dark colour palette allows the house to blend into its natural surrounds.
About Dock4 Architects
Dock4 Architects is based in Hobart and Melbourne and this year marks 10 years of successful operation. We have developed into a practice with a wide range of skills and experiences and a diverse project portfolio ranging from smaller domestic alterations to major new community facilities, across metropolitan, regional and remote locations.

