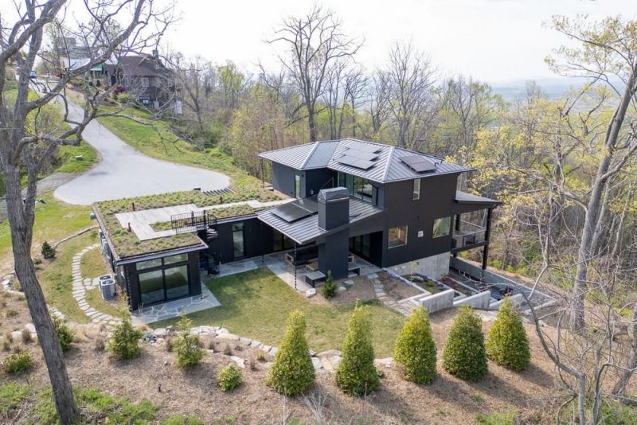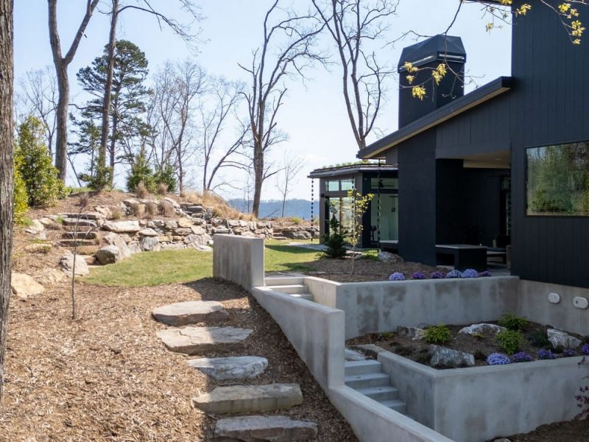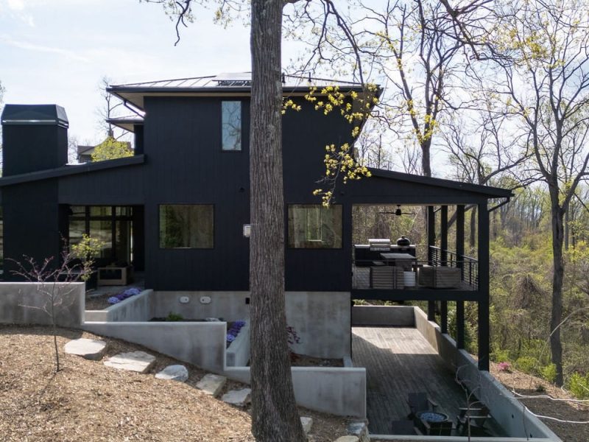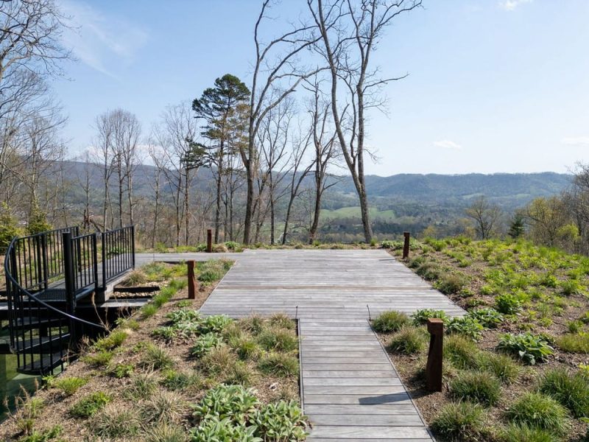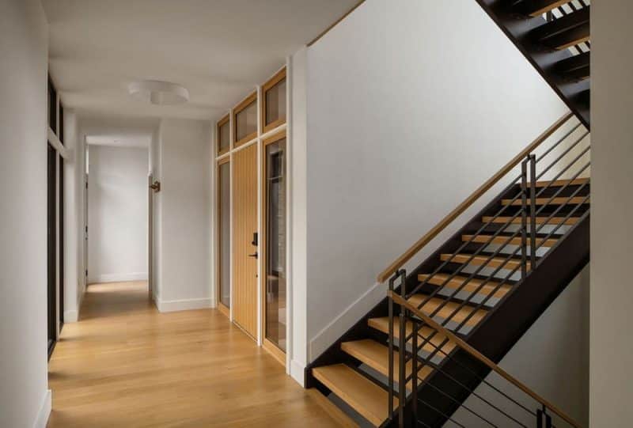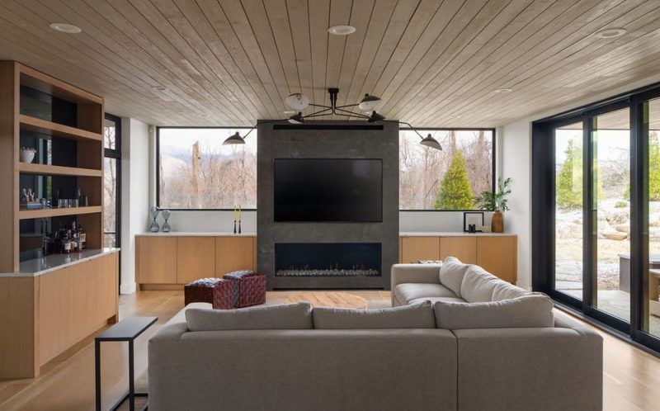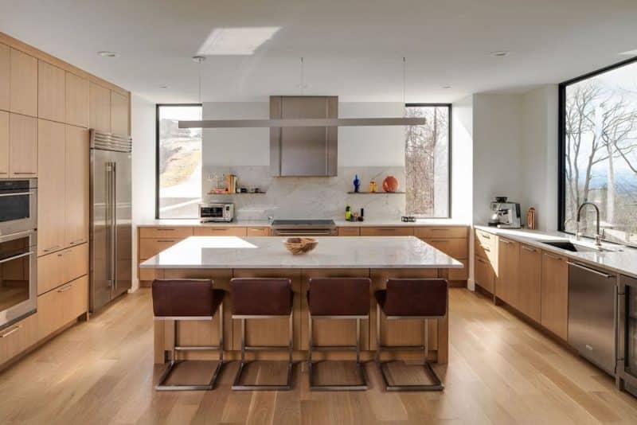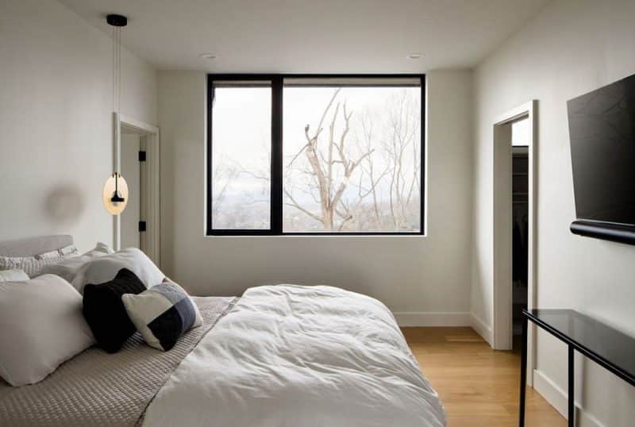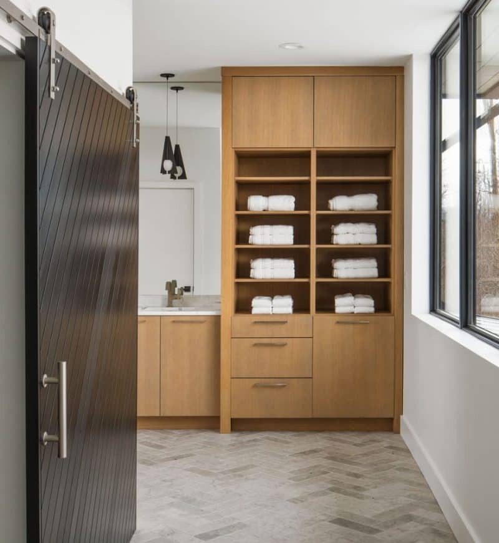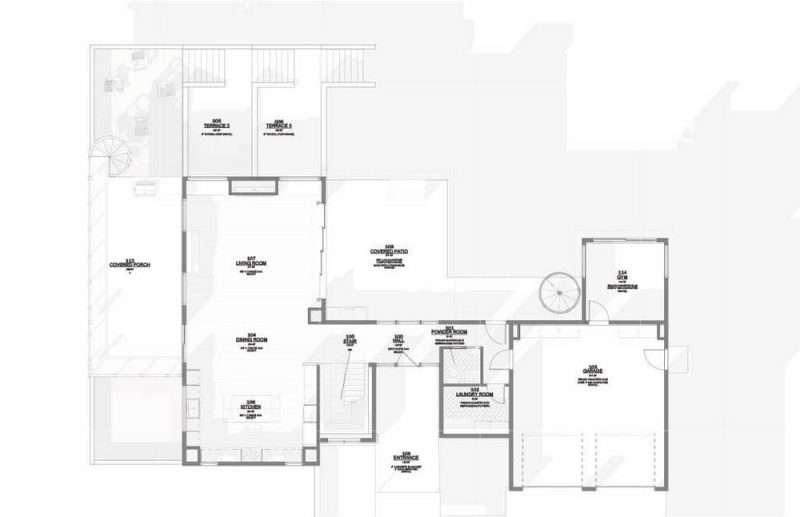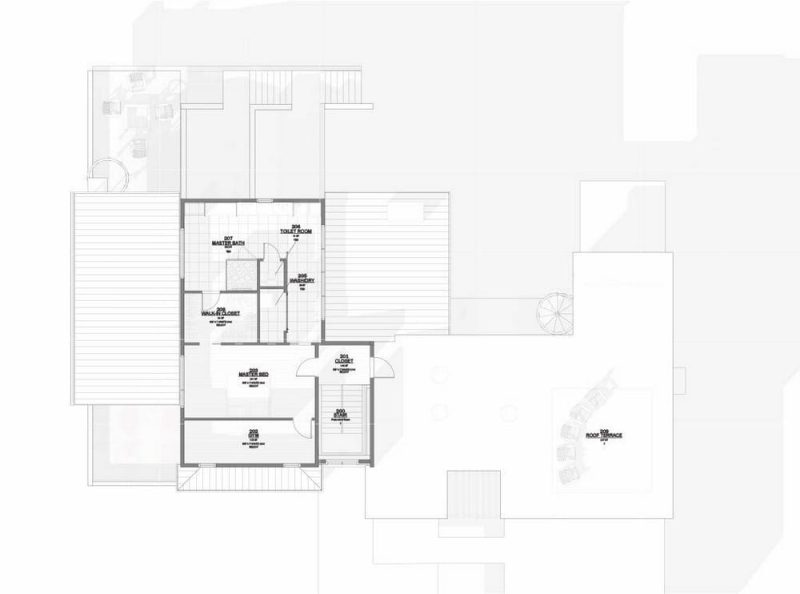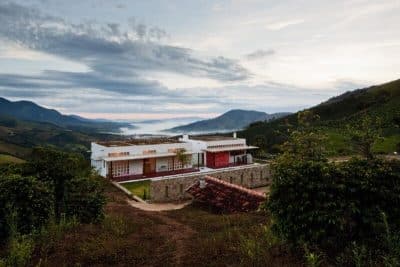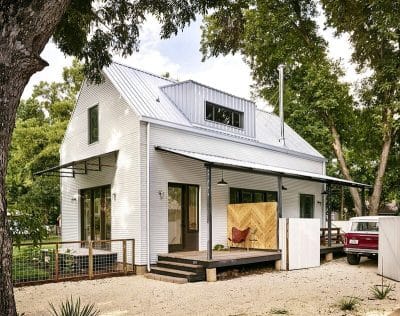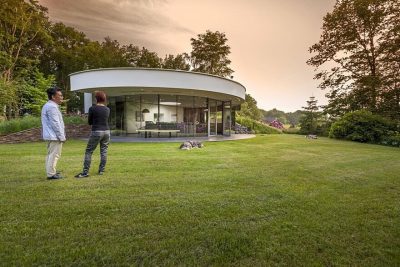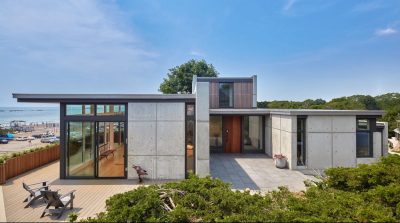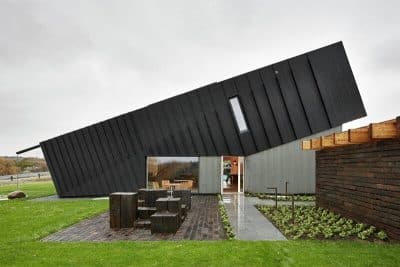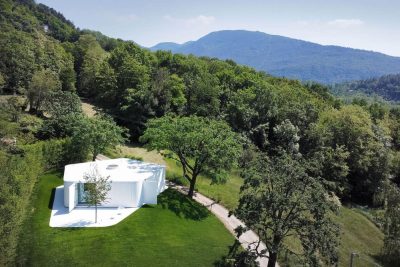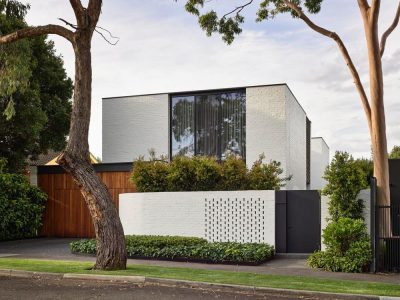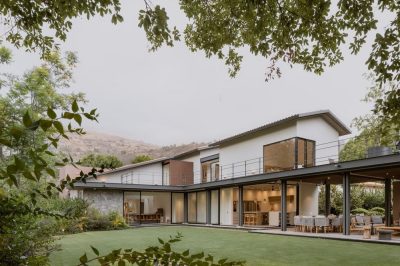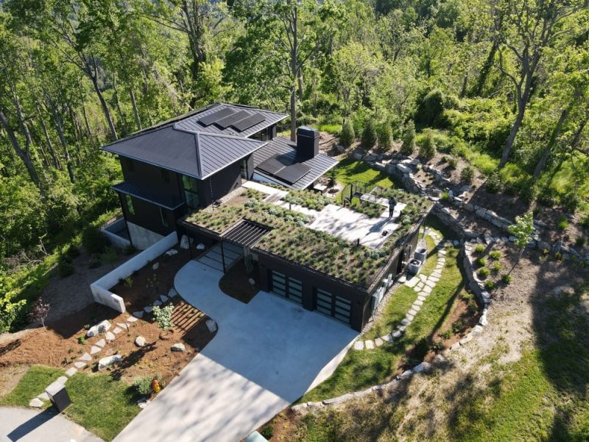
Project: Hamburg Mountain House
Architecture: ASSEMBLY Architecture + Build
Interior Design: ID.ology Interiors & Design
Location: Weaverville, North Carolina, United States
Year: 2025
Photo Credits: Jordan Powers
Perched high atop Hamburg Mountain in Weaverville, North Carolina, Hamburg Mountain House by ASSEMBLY Architecture + Build redefines what it means to live among the landscape. Designed for a client seeking deep connection between indoor and outdoor life, the home transforms a once-conventional lot into an architectural exploration of spatial layering, nature, and light.
Reimagining the Site
The site—at the end of a quiet cul-de-sac—was originally intended to host a traditional home on its highest, flattest point. Rather than following this predictable logic, the architects conceived a bolder idea: to build around the flat portion of land, holding it as a protected central courtyard. This move not only redefined the topography but also fulfilled the client’s desire for distinct “zones” throughout the property, each offering a unique spatial and sensory experience.
By wrapping the home around this natural plateau, Hamburg Mountain House creates a continuous flow between indoor rooms and outdoor terraces. The result is a residence that feels both grounded and open—private yet expansive—where each level reveals new connections to the surrounding Blue Ridge Mountains.
Zones of Living and Connection
The architecture organizes itself around a rhythm of enclosed and open spaces. The central courtyard becomes the heart of the home, a serene outdoor room framed by the interior volumes. From here, circulation expands outward: the main living, kitchen, and dining areas open onto a generous deck, while a lower porch connects to the guest and music rooms. A series of terraced paths link these outdoor platforms, ensuring that every part of the house engages with the landscape in a meaningful way.
One of the most remarkable features of Hamburg Mountain House is the occupiable green roof that extends from the primary suite. This living terrace turns the roof itself into an outdoor sanctuary, offering panoramic views of the mountains while further dissolving the line between architecture and environment.
Transparency and Material Warmth
Floor-to-ceiling windows throughout the home establish a powerful dialogue between inside and out. Natural light floods the interiors, animating the spaces from dawn to dusk and framing views that shift with the seasons. The material palette—wood, glass, and stone—echoes the textures of the surrounding forest while maintaining a refined sense of comfort and luxury.
The result is a home that balances precision with warmth, composition with calm. Each element feels purposeful, contributing to a larger narrative of connection and retreat.
Living with the Landscape
At every scale, Hamburg Mountain House celebrates its mountain setting. The interplay of courtyards, porches, decks, and green roofs turns the home into a landscape in itself—a series of elevated, tactile experiences rather than a single object on a hill. Through this integration, ASSEMBLY Architecture + Build created a residence that not only honors its site but becomes part of it, offering a lifestyle where architecture and nature move seamlessly together.
