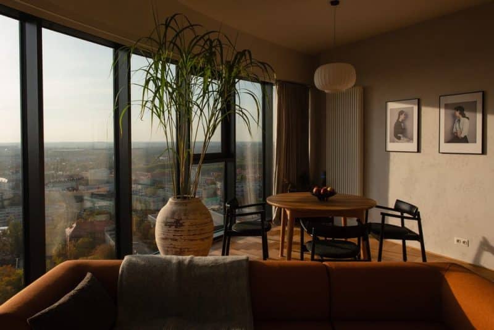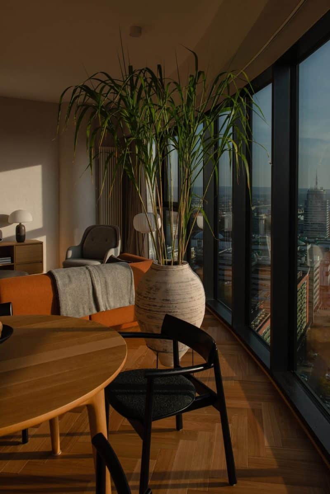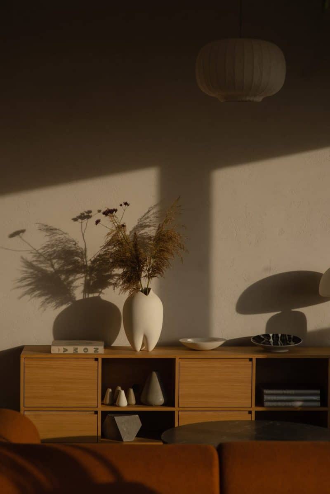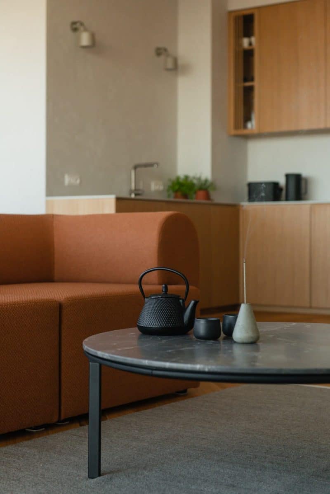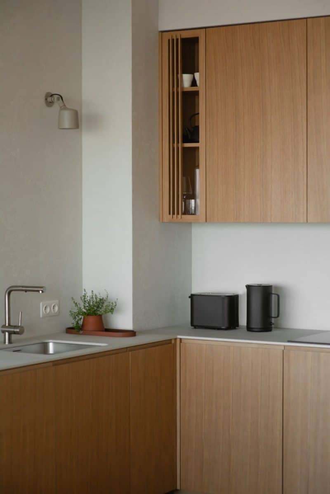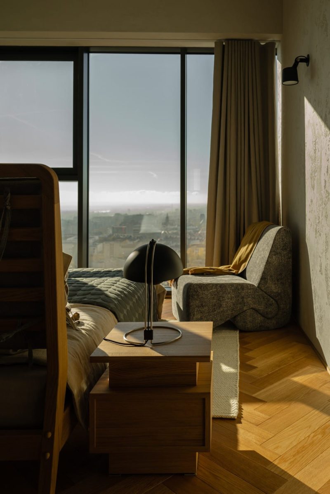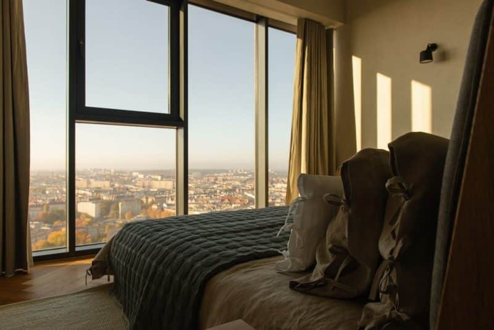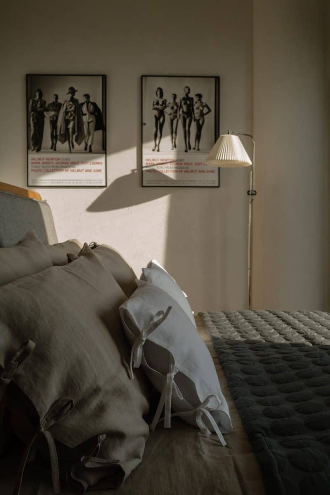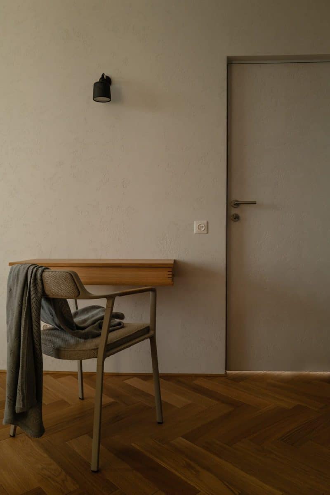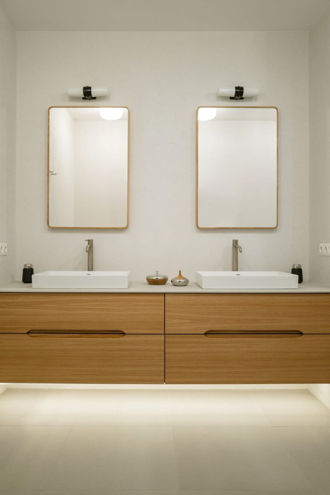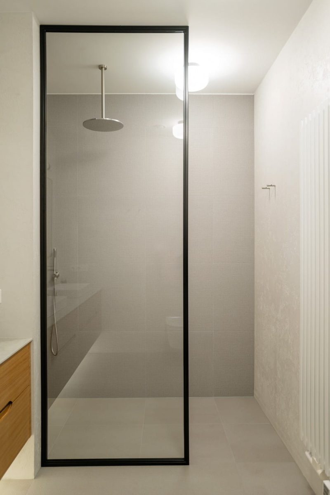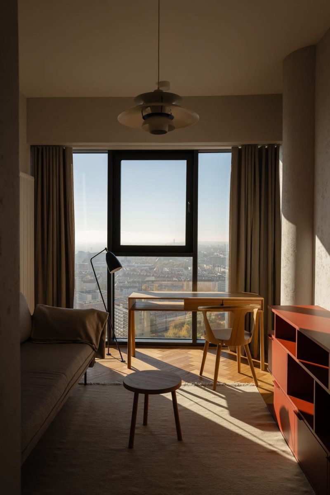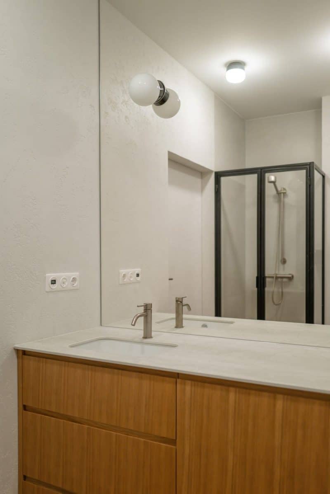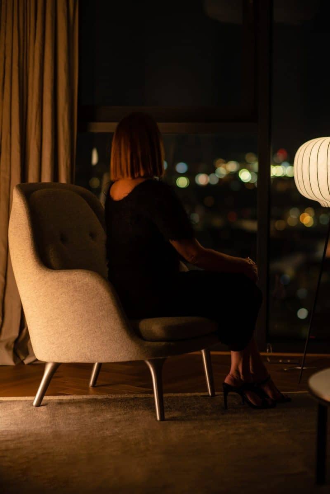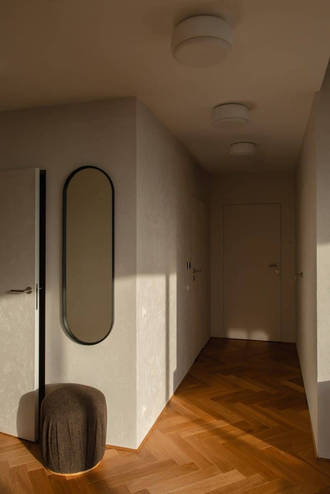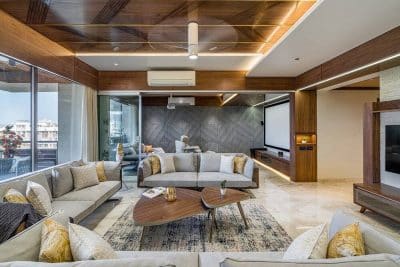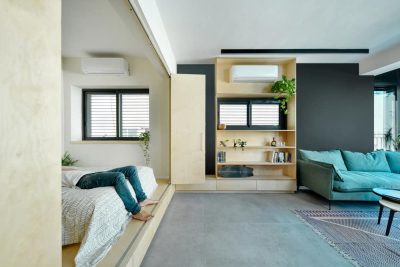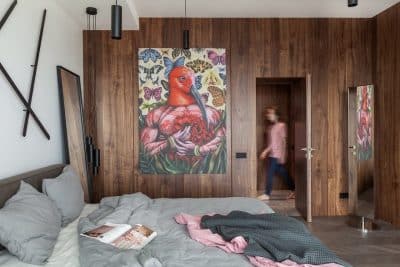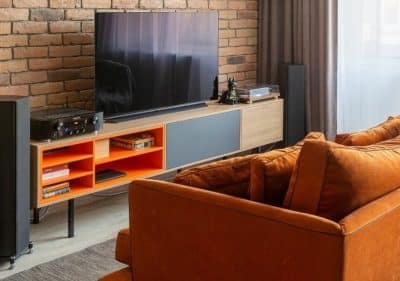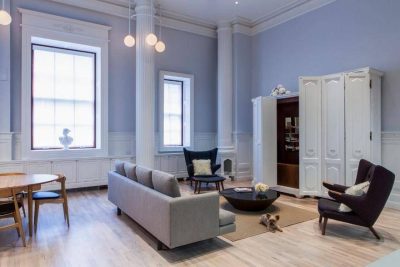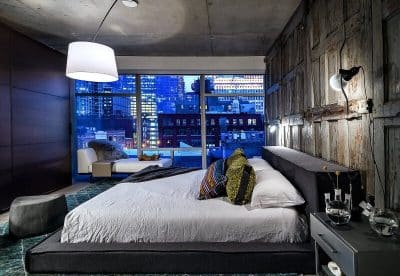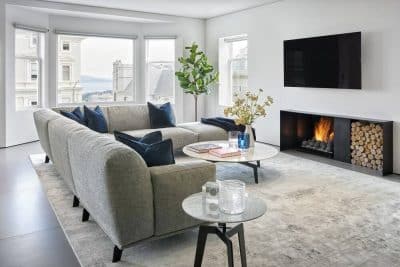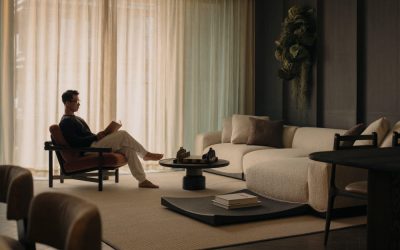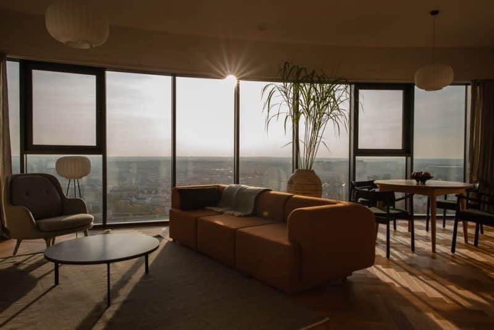
Project: Hanza Tower Apartment
Architecture: Loft Kolasiński
Location: Szczecin, Poland
Area: 100 m2
Year: 2024
Photo Credits: Karolina Bąk
Situated on the 24th floor of a newly built skyscraper in the heart of Szczecin, the Hanza Tower Apartment offers breathtaking panoramic views of the city skyline. Designed by Loft Kolasiński, this apartment underwent a comprehensive renovation and partial reconstruction to transform it into a modern sanctuary dominated by natural materials such as wood, wool, linen, and stone.
Elegant Use of Natural Materials
From the moment you enter, the apartment exudes warmth and sophistication through its use of natural materials. Loft Kolasiński meticulously selected wood, wool, linen, and stone to create a harmonious and inviting atmosphere. Each material choice not only enhances the aesthetic appeal but also ensures durability and comfort for everyday living.
Custom-Designed Furniture and Accessories
Every piece of furniture and accessory in the apartment was thoughtfully designed by Loft Kolasiński. The dining room features a bespoke table that serves as the centerpiece for family gatherings and entertaining guests. Custom wardrobes, a comfortable bed, and bedside tables add both functionality and style to the living spaces. The kitchen and bathroom also boast bespoke furniture, tailored to meet the specific needs of the residents.
Thoughtful Joinery and Vintage Touches
In the bathrooms, Loft Kolasiński designed unique steel joinery elements that blend seamlessly with the natural materials, adding a modern edge to these functional spaces. The apartment also showcases a curated collection of furniture, lamps, and accessories from renowned Danish and Polish designers, creating a sophisticated and cohesive look.
Several vintage pieces underwent careful carpentry and upholstery renovation, adding character and history to the modern interior. Notably, the restored armchair by Ivan Matusik stands out as a highlight. Originally designed in the 1970s for the Kyjev Hotel in Bratislava, this armchair now serves as a statement piece in the living area, bridging the past with the present.
Artistic and Unique Decorative Elements
To personalize the space, Loft Kolasiński incorporated artistic elements such as photographs by the Billy & Hells duo and posters from the Helmut Newton exhibition. These artworks add visual interest and a touch of culture to the walls, enhancing the overall ambiance of the apartment.
One of the most distinctive decorative pieces is a 100-year-old Greek jug used for storing olive oil. This antique item not only serves a functional purpose but also acts as a unique focal point, adding a sense of history and authenticity to the modern setting.
Seamless Integration of Functionality and Style
The renovation project focused on creating a balance between functionality and style. The open layout allows for seamless interaction between different living areas, making the apartment perfect for both relaxation and entertaining. Loft Kolasiński ensured that every detail, from the custom furniture to the decorative elements, was carefully considered to create a space that is both beautiful and practical.
Conclusion
The Hanza Tower Apartment by Loft Kolasiński exemplifies how thoughtful design and the use of natural materials can transform a modern space into a warm and inviting home. With its unique blend of custom-designed furniture, vintage touches, and artistic elements, this apartment stands out as a sophisticated urban retreat in the vibrant city of Szczecin.
