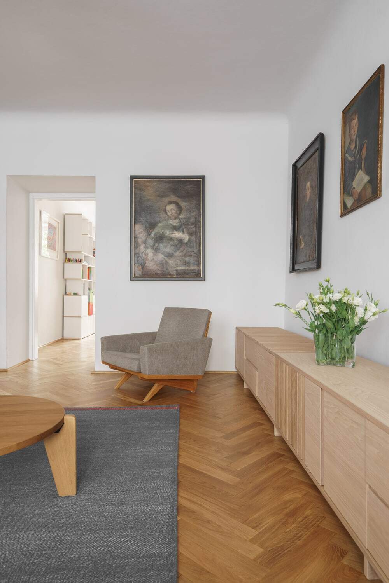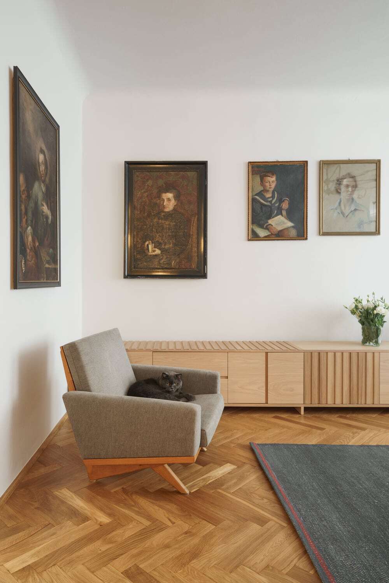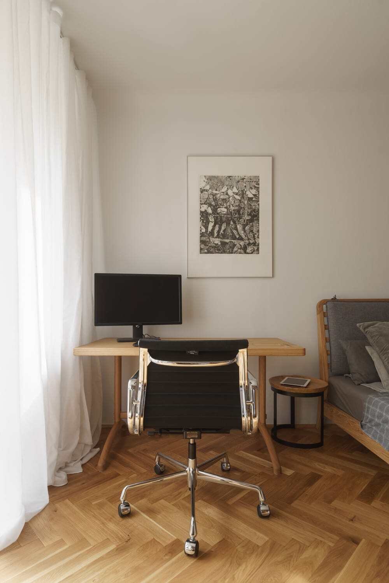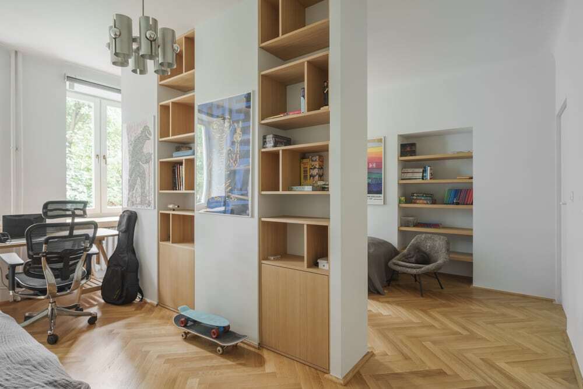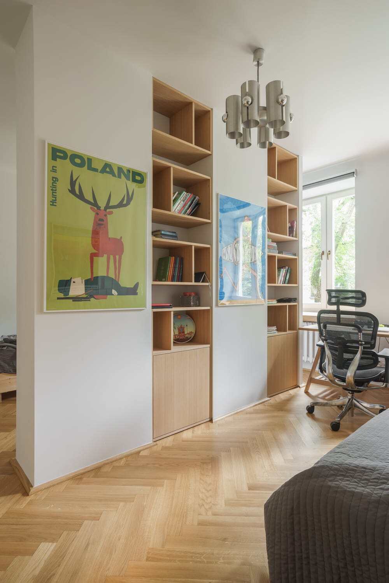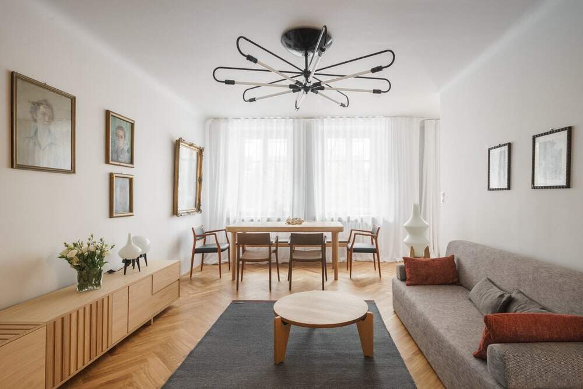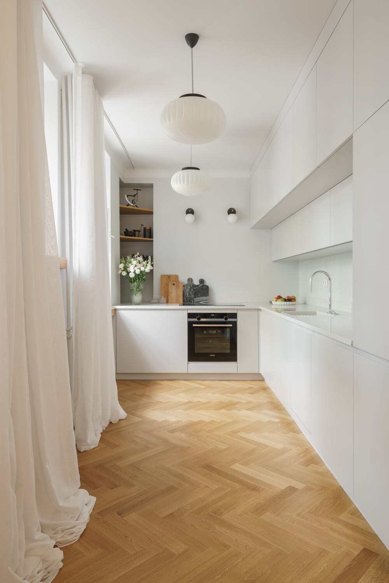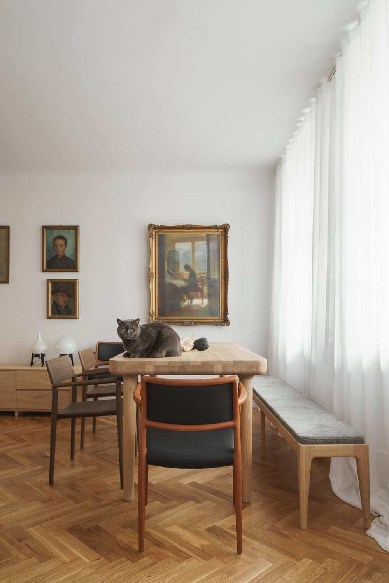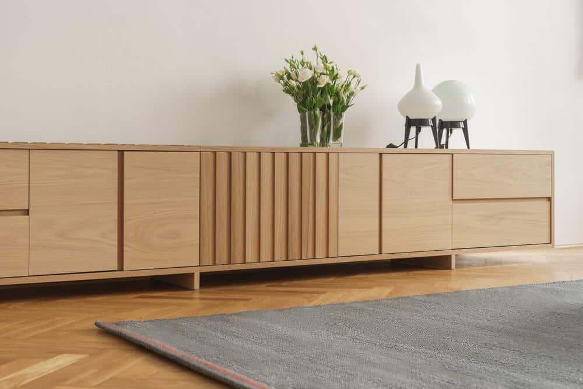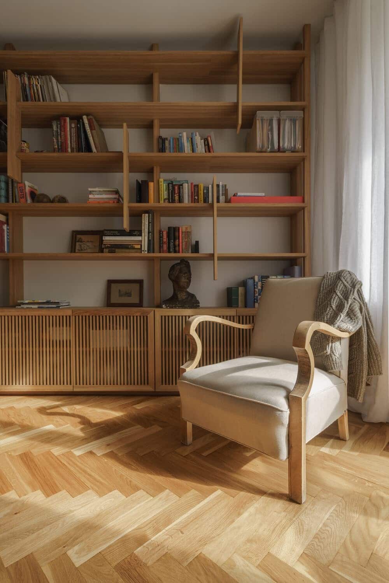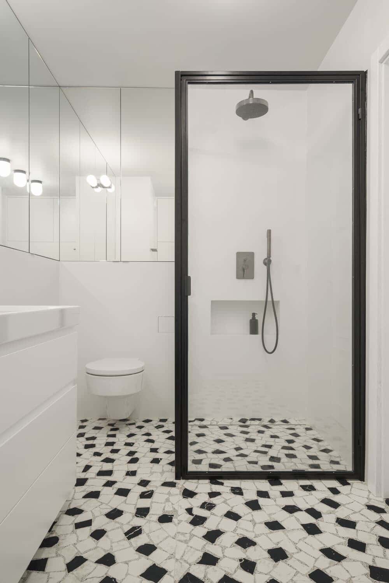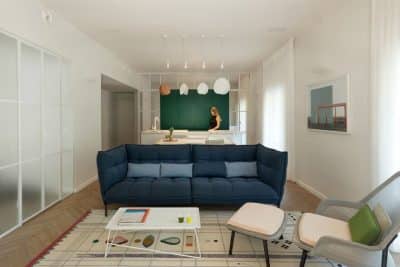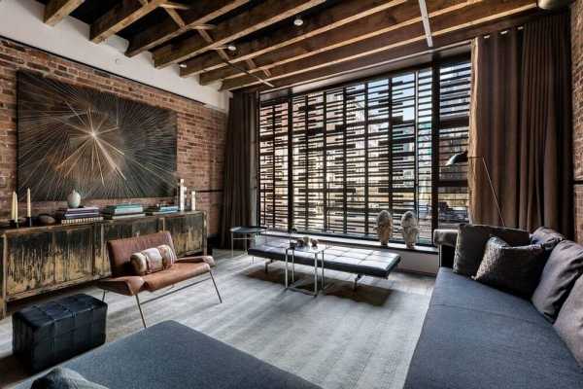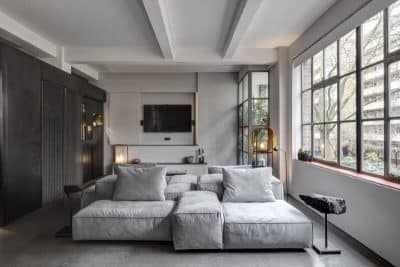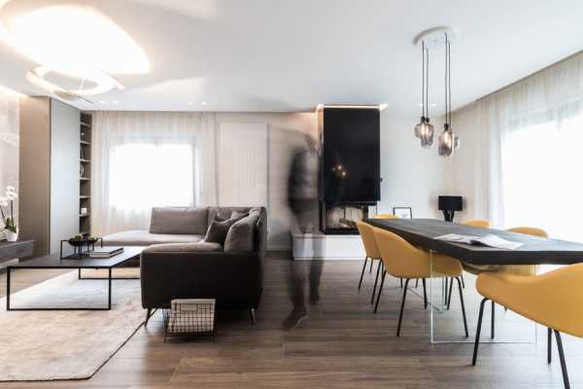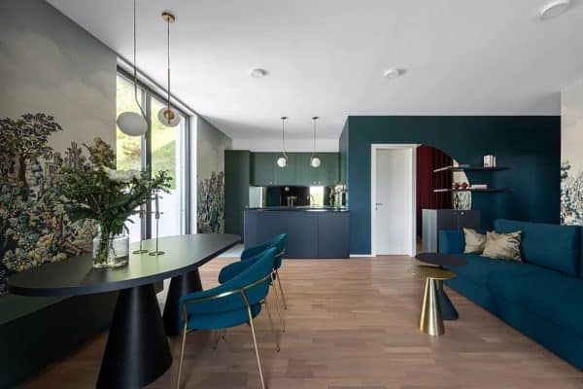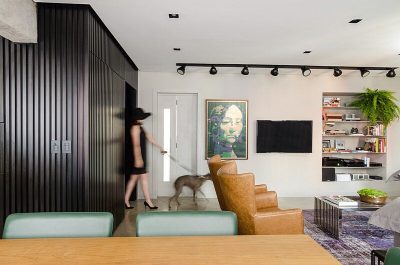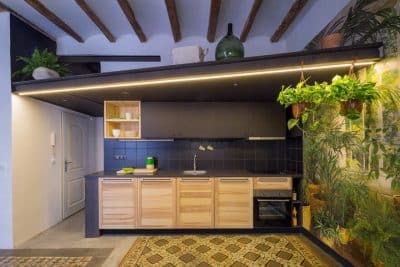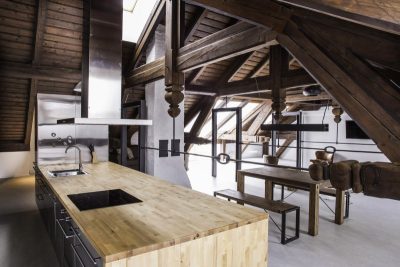Project: Flat from 1939 in Warsaw with unique furniture and lighting
Interior Designer: Studio Loft Kolasinski
Location: Warsaw, Poland
Area: 126 m2
Photo Credits: Joel Hauck
The furniture was made by:
Patryk Bieg / Woodmaker
Marcin Wyszecki / Woodeffect
Steel shower doors – Metal Madness
The apartment is located in a tenement house from 1939, in the Stara Ochota neighborhood.
The project included the renovation of all rooms and a partial reconstruction of one of the rooms.
One of the main aims of the project was to retain part of the historical character of the apartment.
The walls are covered with traditional plaster, the parquet floors have been renovated.
The apartment has been equipped with furniture designed by Loft Kolasiński: table, bench, chests of drawers, desk, library, wardrobes, bed, mirrors, sofa, kitchen and bathroom furniture. A steel shower cubicle and steel ventilation grilles were also designed and made especially for the purposes of the project.
In addition, the project uses unique furniture and lighting, including designs by Otto Moller, Jean Prouve, Charles and Ray Eames, Georg Thams. Oil paintings, pastels and graphics by Stanisław Klimowski (family collection) were used to decorate the walls in the living room, and in other rooms, graphics and posters by the artists Mieczysław Wejman, Henryk Ożóg, Edward Dwórnik and Jan Lenica. The residents are a couple with three children and two British Blue cats.
