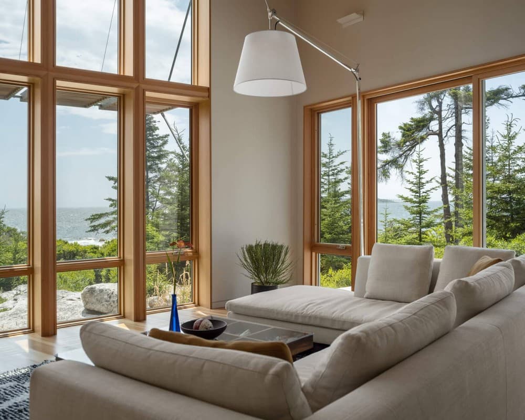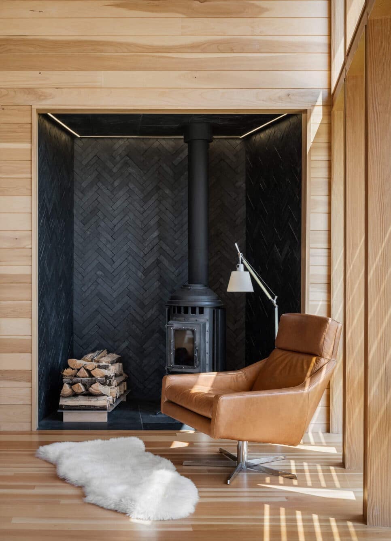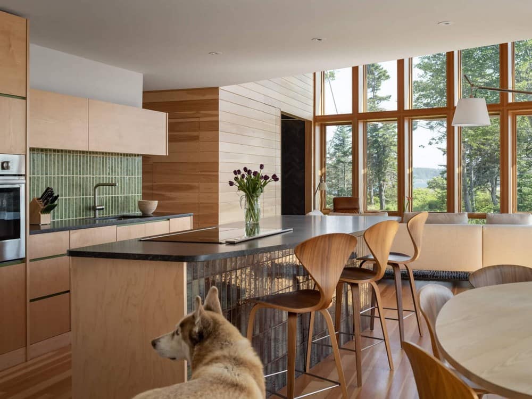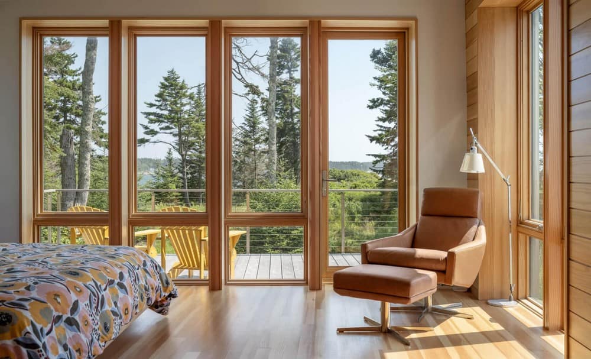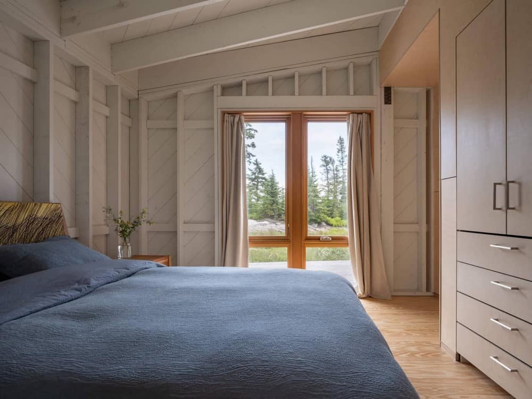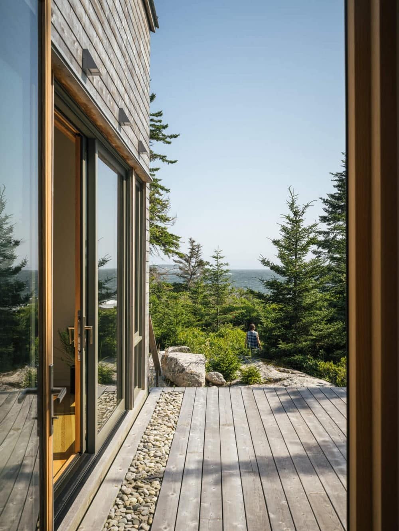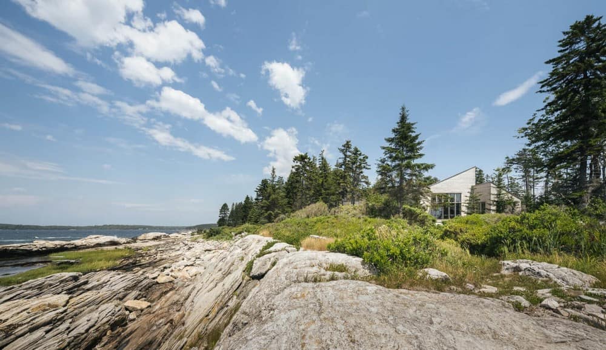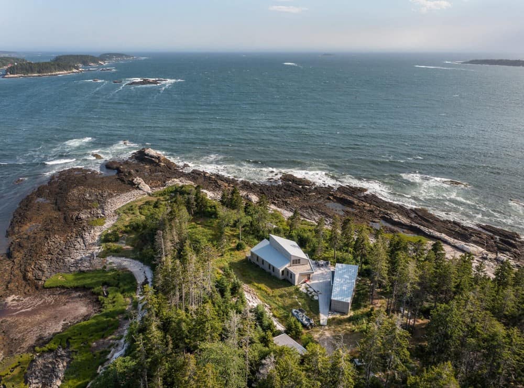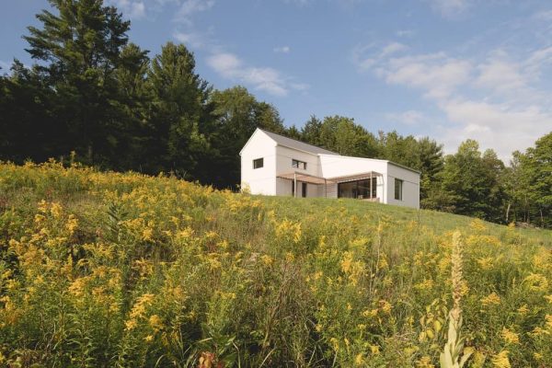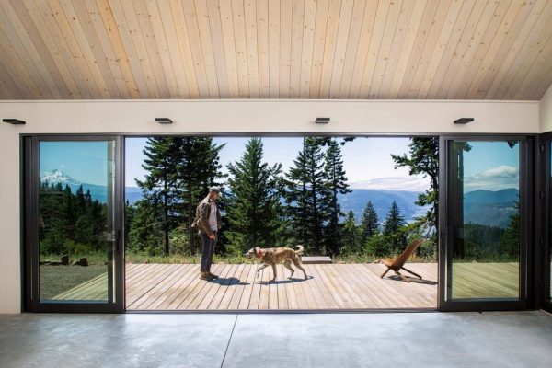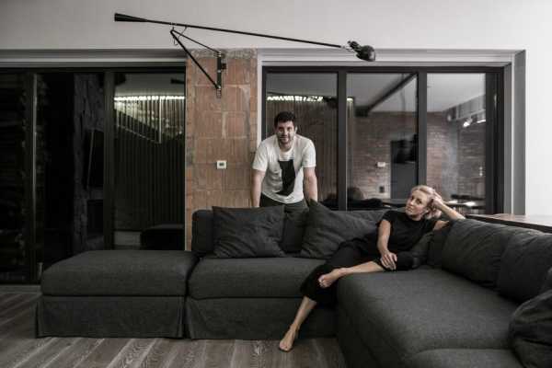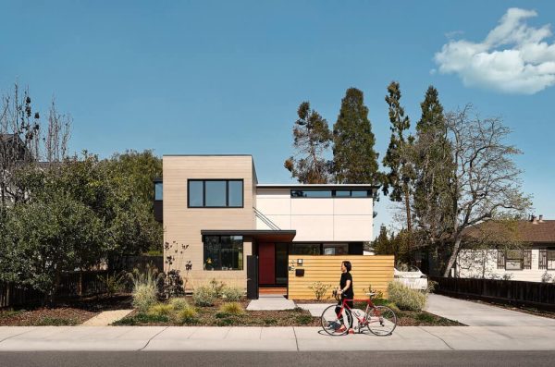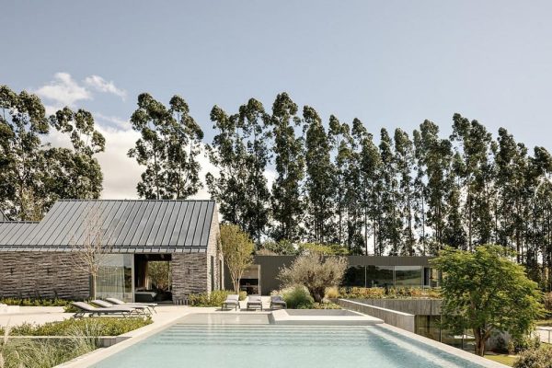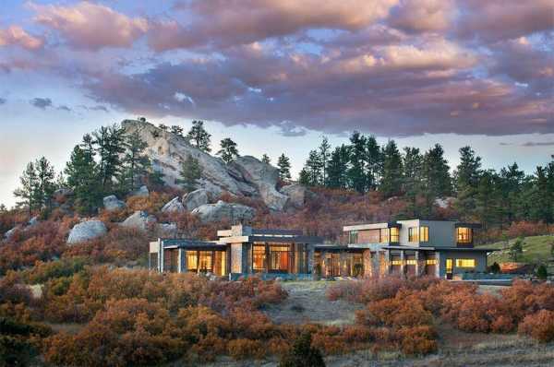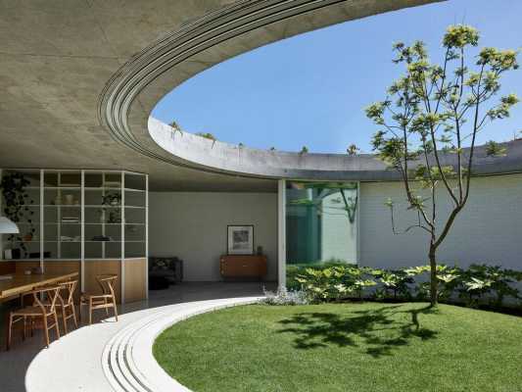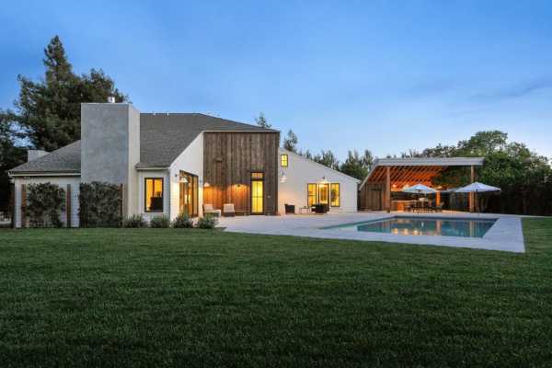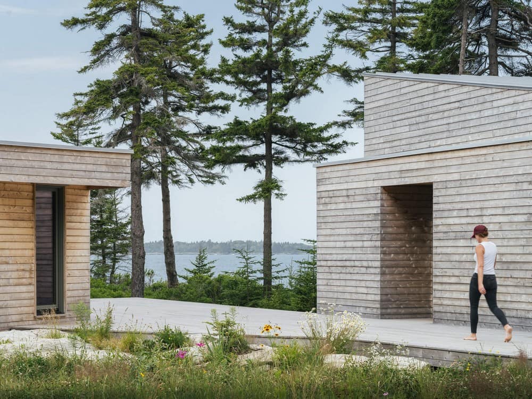
Project: Harbor Point House
Architecture: Woodhull (formerly Caleb Johnson Studio)
Design Team: Caleb Johnson, David Duncan Morris, Jason Colpitts
Build Team: Leon Genre, Tony Pierce, Nate Blake, Butch Mockler, Peter Floeckher, Dana Cinq-Mars, Andrew Gibson
Millwork Team: Woodhull / Scott Stuart, Dave Kelsh, Nicky Sontag, Jon Miller
Location: Harbor Island, Phippsburg, Maine, United States
Photo Credits: Trent Bell
Immersed in the island.
From the moment you step off the boat from the mainland, you’re in an untamed space, immediately immersed in the island and all its wild beauty.
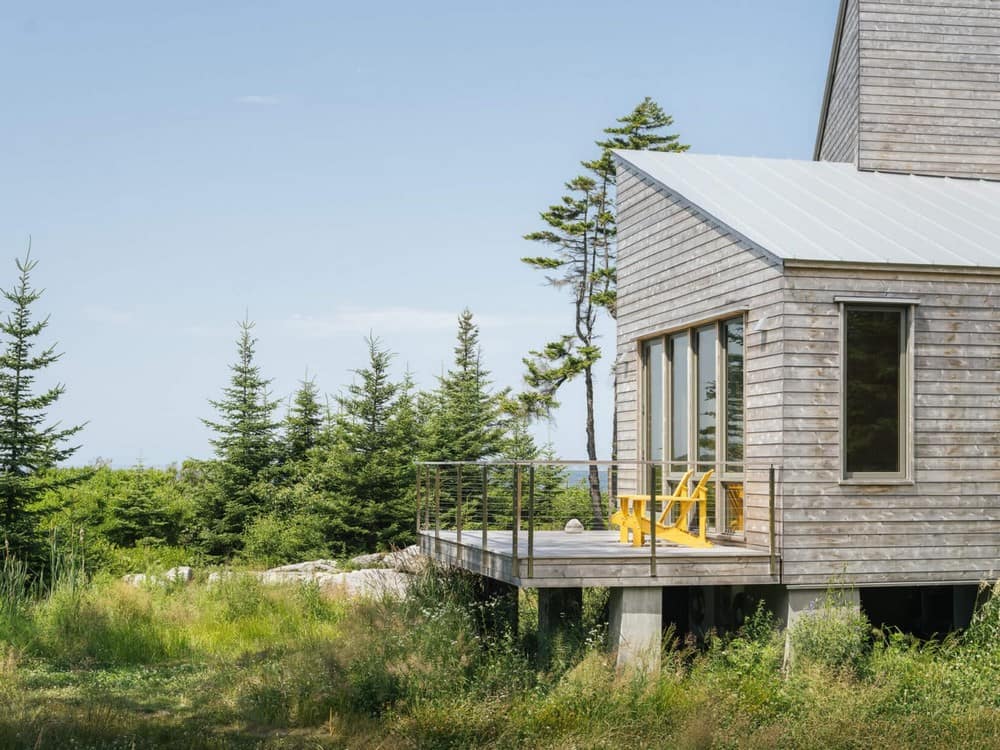
Respect for incredible beauty.
The island offers views and extreme privacy at the northern reach of Casco Bay. The breezes are pleasant and cool on peaceful days, but those same winds can become torrents that batter the coast and its dwellings. It is not to be conquered or contained but must be appreciated with deference. We began this project with that realization, and the following decisions reinforced our desire to respect this place of incredible beauty.
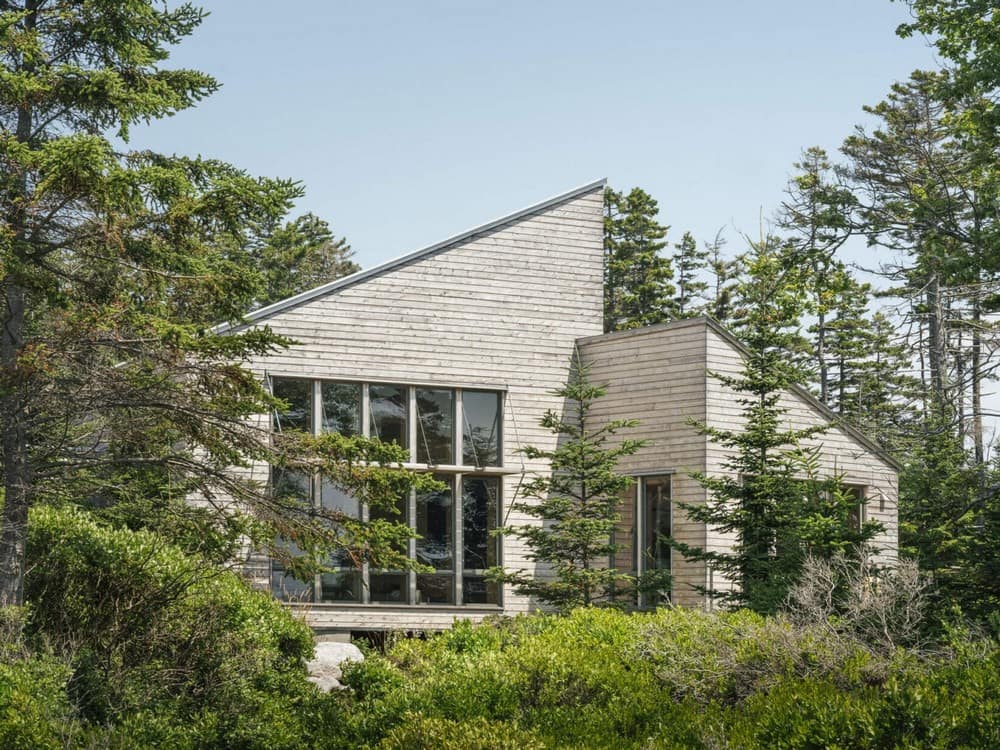
Wild simplicity.
The architecture is simple in form to contrast with the wildness of the site. The Harbor Point House geometry is radial, addresses the panoramic views, and mimics the striated formations of the craggy ledge it sits atop. Concrete piers allow the building to float above the ground to preserve much of the existing landscape while protecting the home in the event of high water.
