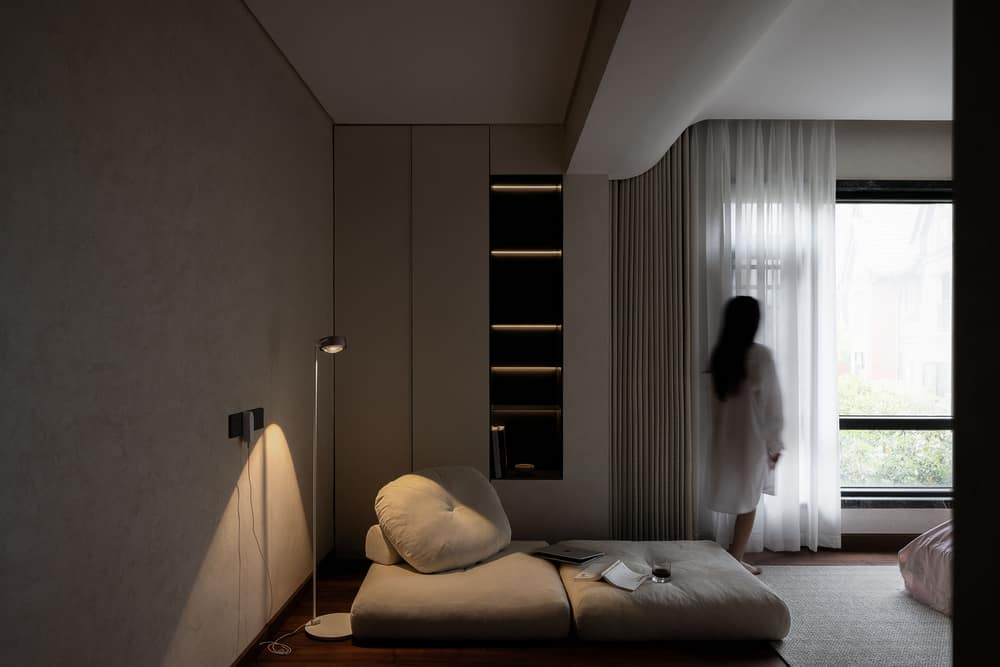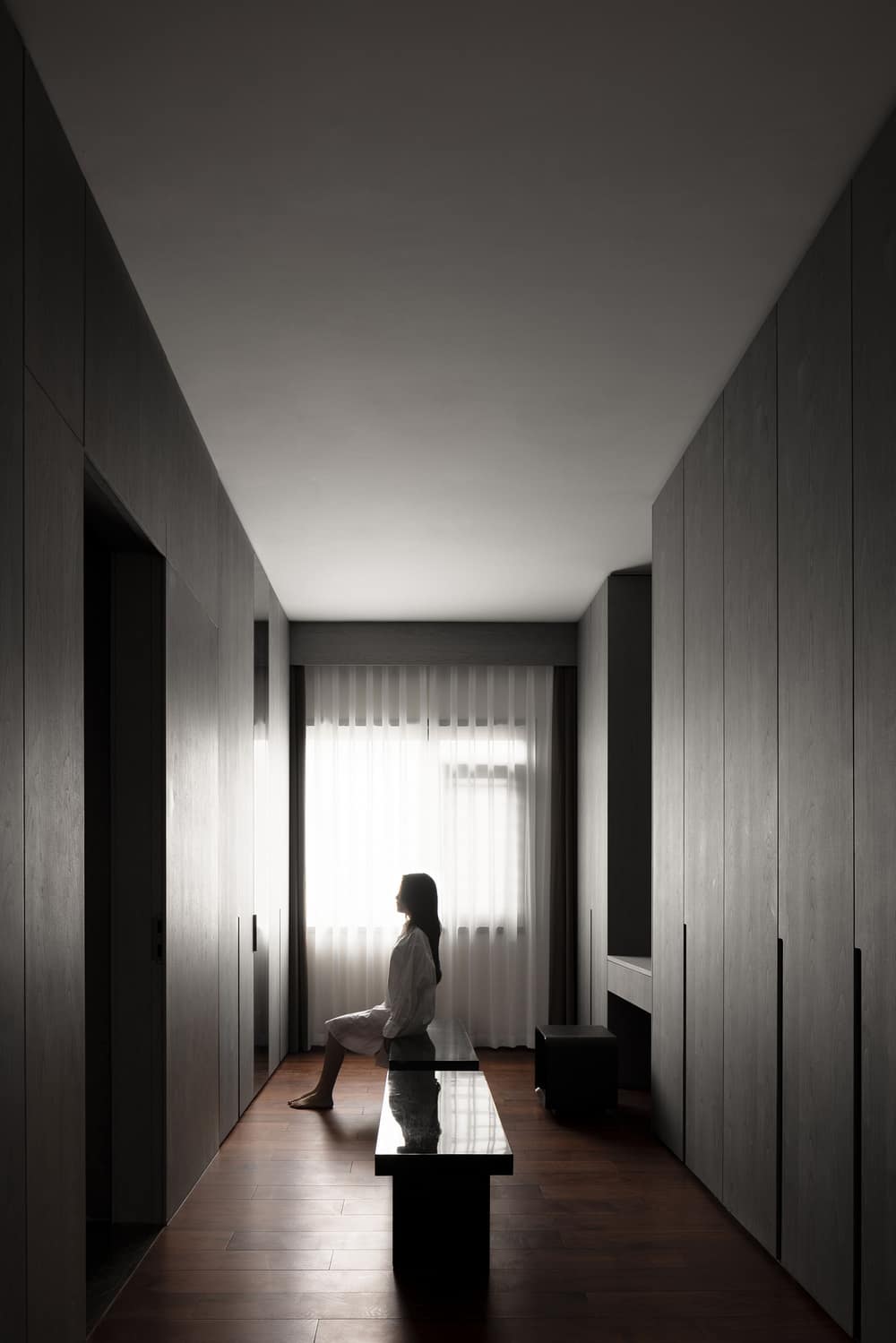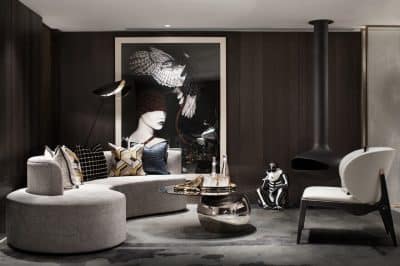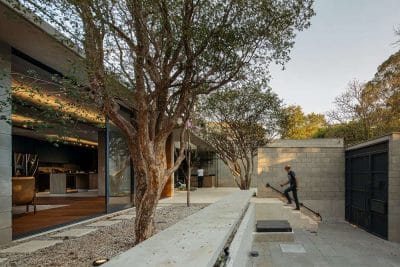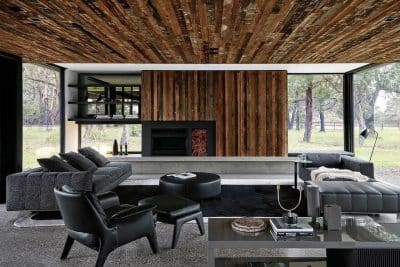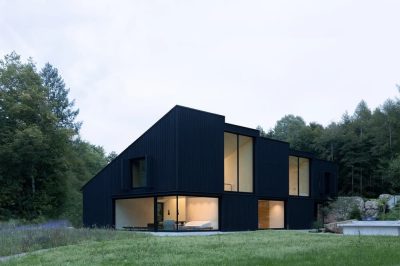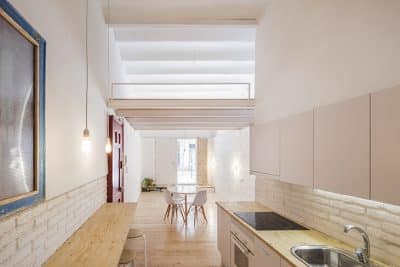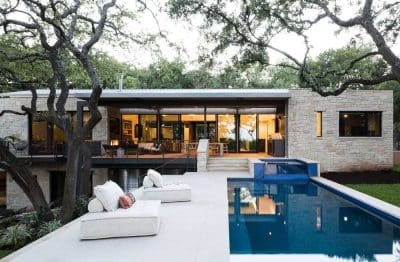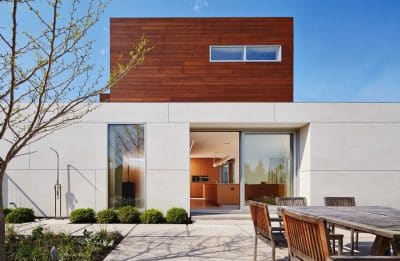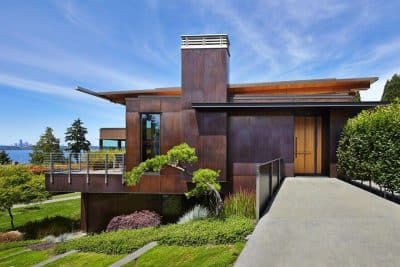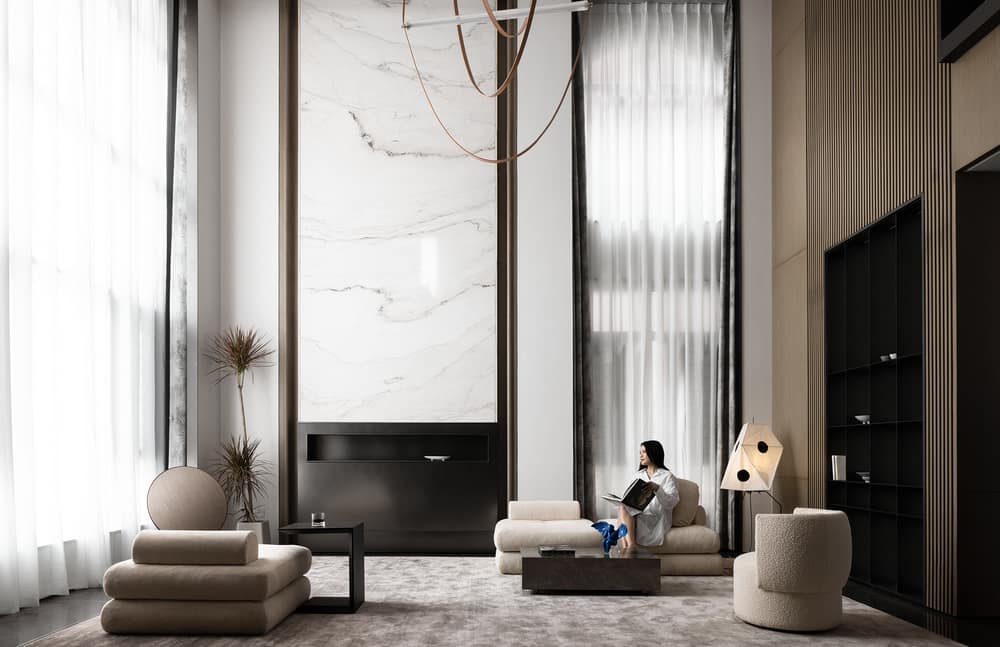
Project Name: Mountain Villa Interior Design
Design Firm: Giant Design
Chief Designers: Li Xiaojie, Hu Zhiqiang
Project Location: Foshan, Guangdong, China
Project Area: 900 m2
Completion Time: April 2023
Photographer: Ouyang Yun
“Architecture is an innovative tool, a means of construction, while design highlights the most authentic meanings by freely employing forms without relying solely on pure formalism. It endows buildings with distinct personalities, creating an elegant charm through the selection of environment and materials. It presents spaces that possess vitality and are imbued with this captivating charm.” -David Chipperfield
The rules of construction inside and outside the space
Each mountain mansion represents an identity, a taste, and a state of being. Nestled against the mountains, embracing the waters, when life wisdom merges with the ideal abode, the rare beauty of Poly Purple Mountain’s “Mountain Villa” is fully revealed, enticing and inspiring those who long for it.
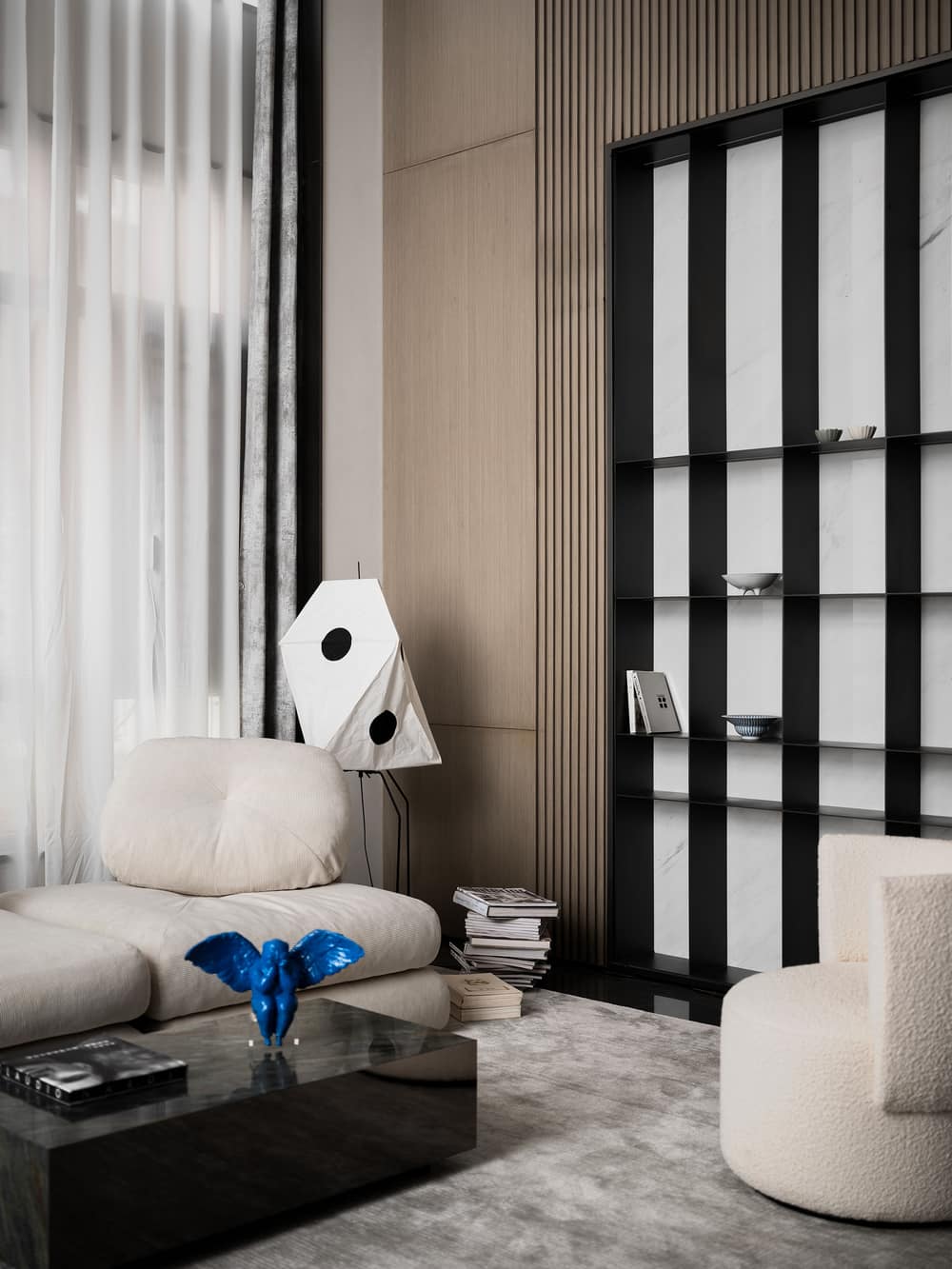
This project is located in Poly Purple Mountain, Foshan, adjacent to the 4A scenic area of Zhanqi Mountain. The lush green mountain views provide a serene and delightful atmosphere. Here, the designer has created a highly textured open-plan minimalist villa for the residents.
While preserving the original structure of the building, Giant Design has created a clean and minimalist facade that emphasizes the essence of the architecture. The interior space is not isolated from the outside world but seen as an extension of the building, allowing glimpses of life within the space. The interior space, shaped by architectural thinking, provides a complete and vivid interpretation of the design concept, with stories of light, shadow, and movement narrated through the intervention of box-like elements crafted by the designer.
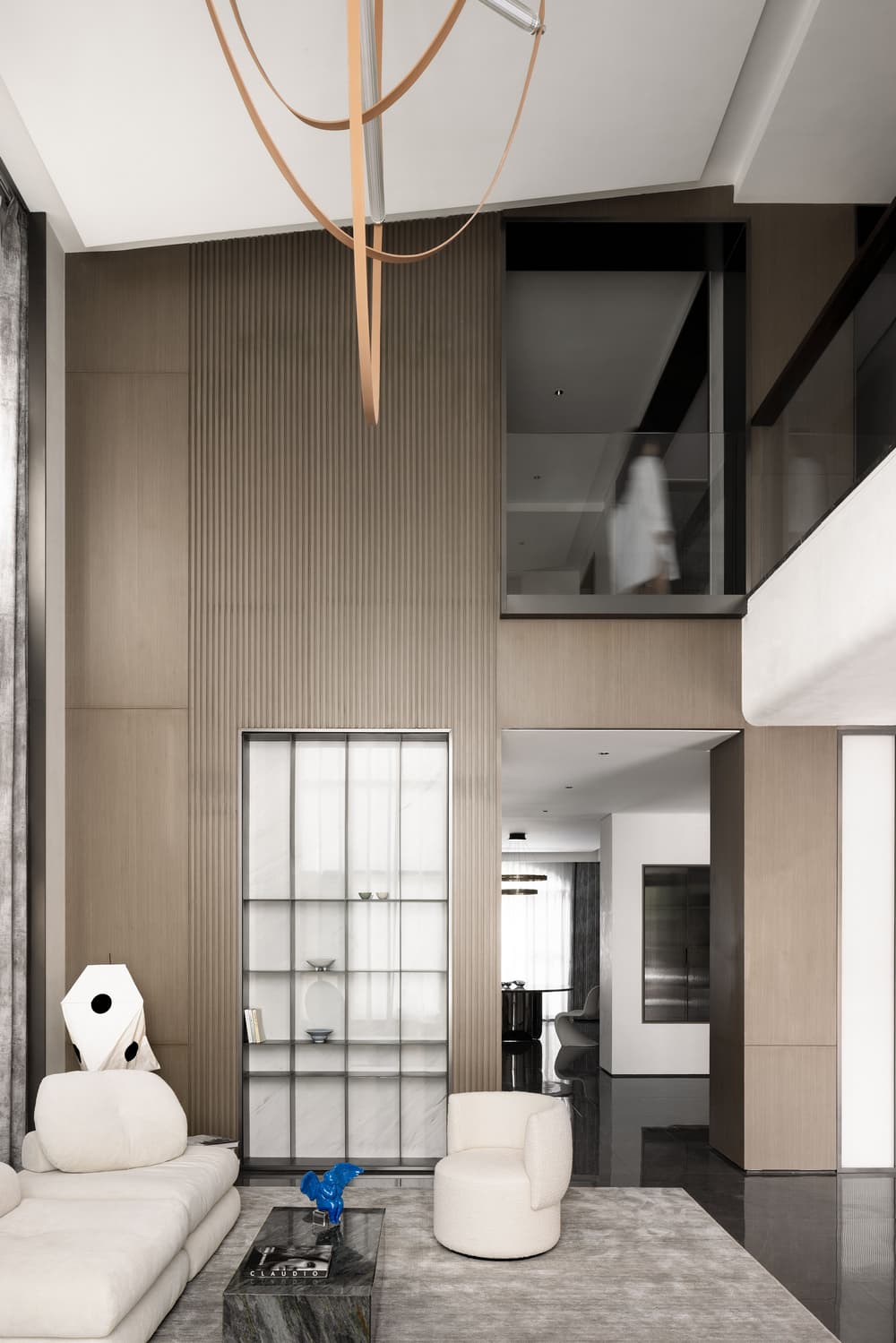
Freedom
Residential design begins with the floor plan, and the traditional approach of dividing functional areas with walls can be overly closed off and uninspiring. The designer breaks away from the standardized approach to residential design and creates a free-flowing, flexible, and interconnected spatial system using an architectural language.
In addition to the breathtaking natural landscape, the mountain villa embraces abundant and unrestricted natural light, thanks to its optimal location. To maximize the incorporation of natural light into the interior spaces, the designer reconfigures the original staircase-centered circulation system into three distinct circulation paths that delineate boundaries, balance public and private areas, and ensure a harmonious interplay between movement and tranquility. These three circulation paths, namely the main circulation path, the service circulation path, and the secondary circulation path leading to the basement level, connect various functional areas within the mountain villa.
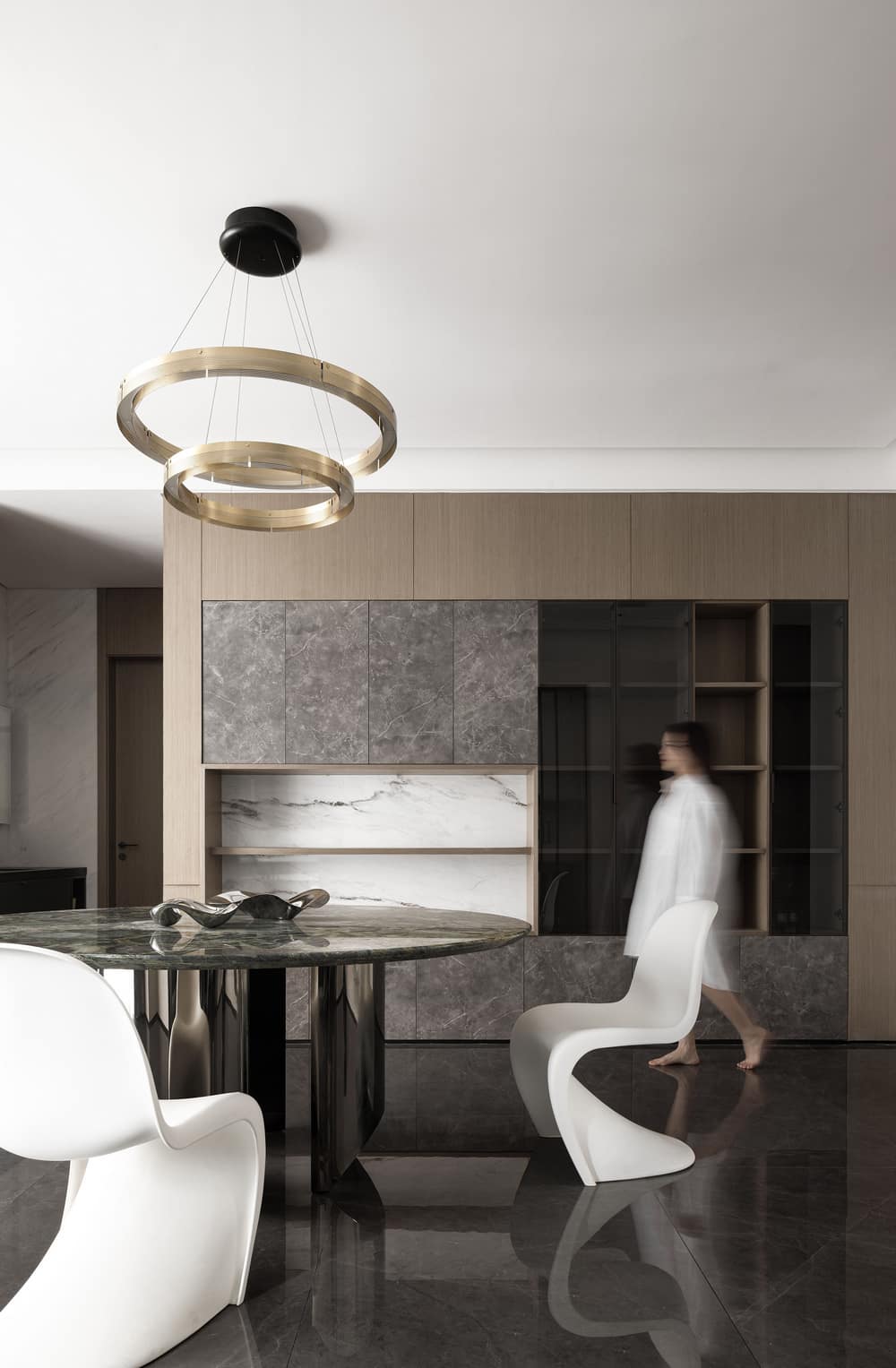
The hollow pattern formed between the first floor and the second floor has knocked out the original solid wall, and the 6 meter high floor to ceiling windows of the hollow hall allow the space to freely bathe in the natural scenery and enjoy the baptism of the sunrise, you can enjoy the beautiful sunset in the evening privately, and at the same time, everything outside is quietly introduced into the room, creating a flowing space experience.
The two tough materials, stone and metal, are subtly integrated with the warm wood veneer, breaking the conventional symmetrical background wall layout, creating a leisurely villa life combining virtual and real, showing the tension of the house.
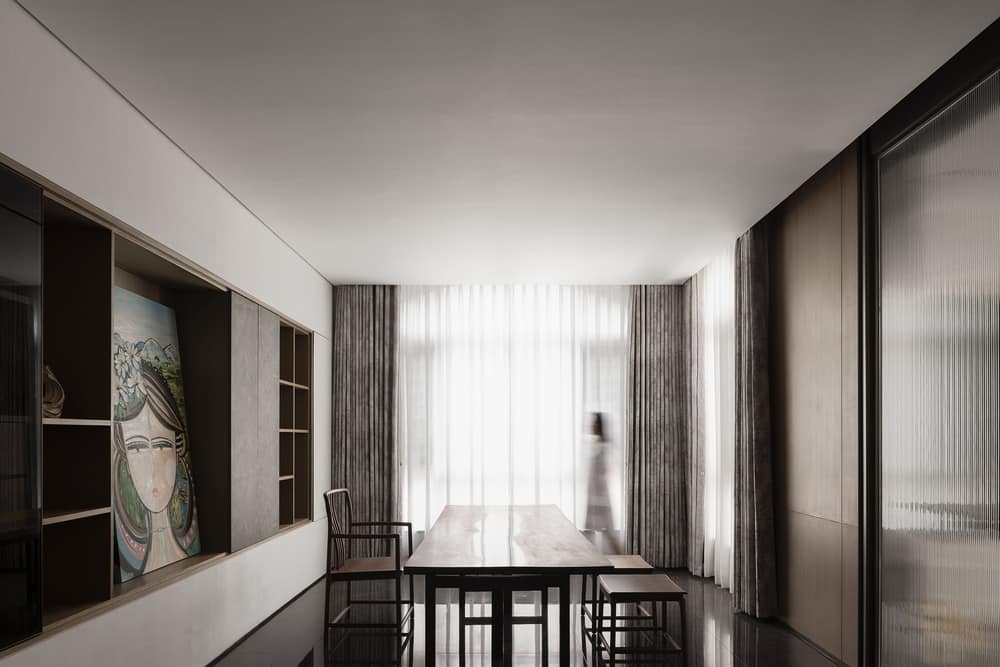
In the open and transparent overall space, the living room and dining room are seamlessly integrated, highlighting the large-scale dimension of the space. The division between the atrium and the functional area is achieved through the placement of BOX structures. Through a rational and ingenious layout and the use of materials, a seemingly distinct yet harmonious and free state is achieved, showcasing the multifunctionality of living spaces in modern life and the great demand for flexible living environments.
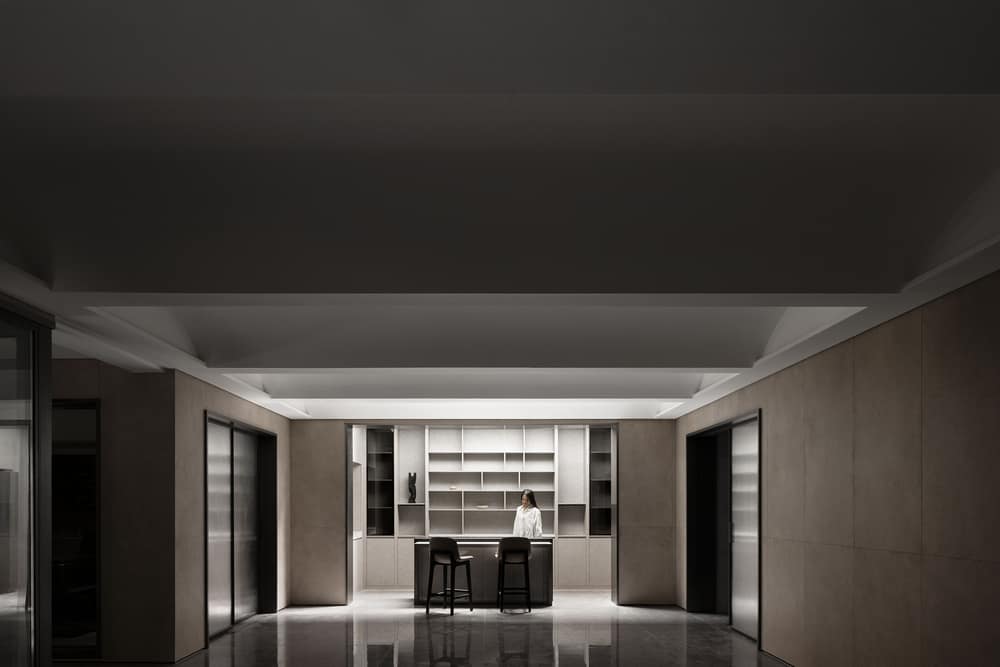
The designer, based on the residents’ actual living habits, removed the traditional large table from the living room and replaced it with a combination of square-shaped sofas and coffee tables to increase the versatility of the space. The metal boxes integrated into the wooden decorative background wall are thoughtfully designed as display shelves, providing the villa occupants with additional showcase and storage functionality. The unique artistic glass ornaments, combined with the Akrai Yokoguchi’s classic artistic atmosphere lamps, gradually bring an elegant and shining charm to the space.
The B&O Beoplay speakers, FLOS pendant lights, and the combination of the sofa and carpet complement each other, creating a harmonious color scheme that flows naturally. The intricate elements are artfully stacked to create an atmosphere rich in layers. In the dining room, the Vitra dining chairs paired with the original ARSDEN pendant light add a touch of playfulness to the minimalist setting. In contrast to the complexity of the atrium, the ground floor entrance uses negative space to create visual tension. The elegant Stellar Works armchair stands gracefully, accentuating a corner bathed in natural light, exuding a sense of graceful beauty.
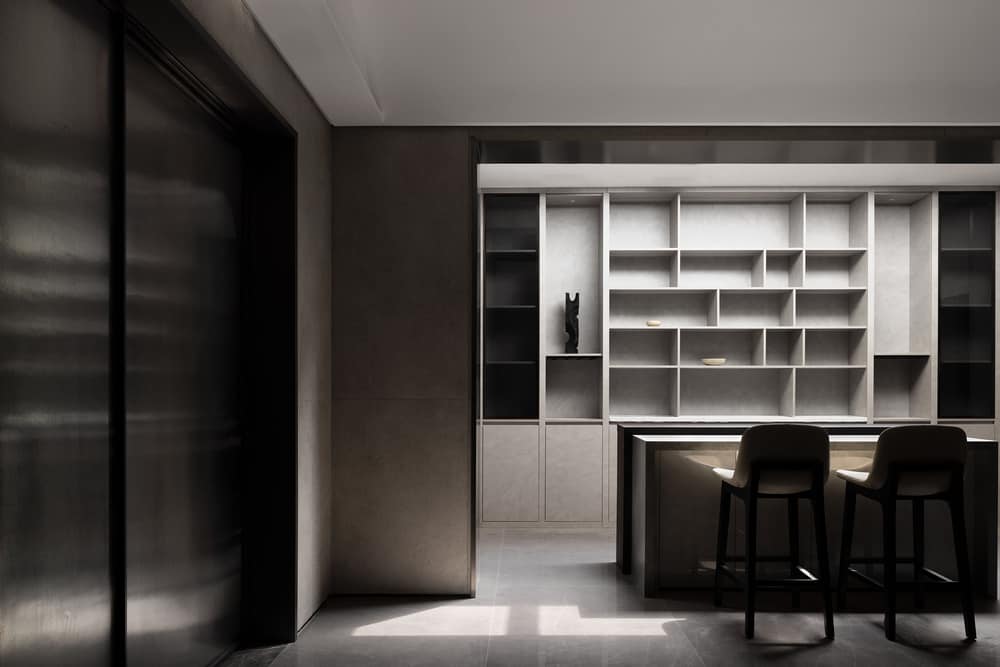
Spirit
The perception of light is not only a functional aspect of architectural structures but also a preferred aesthetic in architecture. The designer introduces natural light into the interior as a free-flowing medium that engages in a subtle dialogue with the three-dimensional elements of the space. Similar to the changing views and seamless transitions in Suzhou gardens, as people stroll through the living room, descend to the ground floor, and enter the serene and tranquil resting area, gentle breezes caress every inch of the space. The intricate play of light and shadow captures the imagination, and the space gradually emanates a philosophy of harmonious living, where the boundaries between objects and individuals blend together.
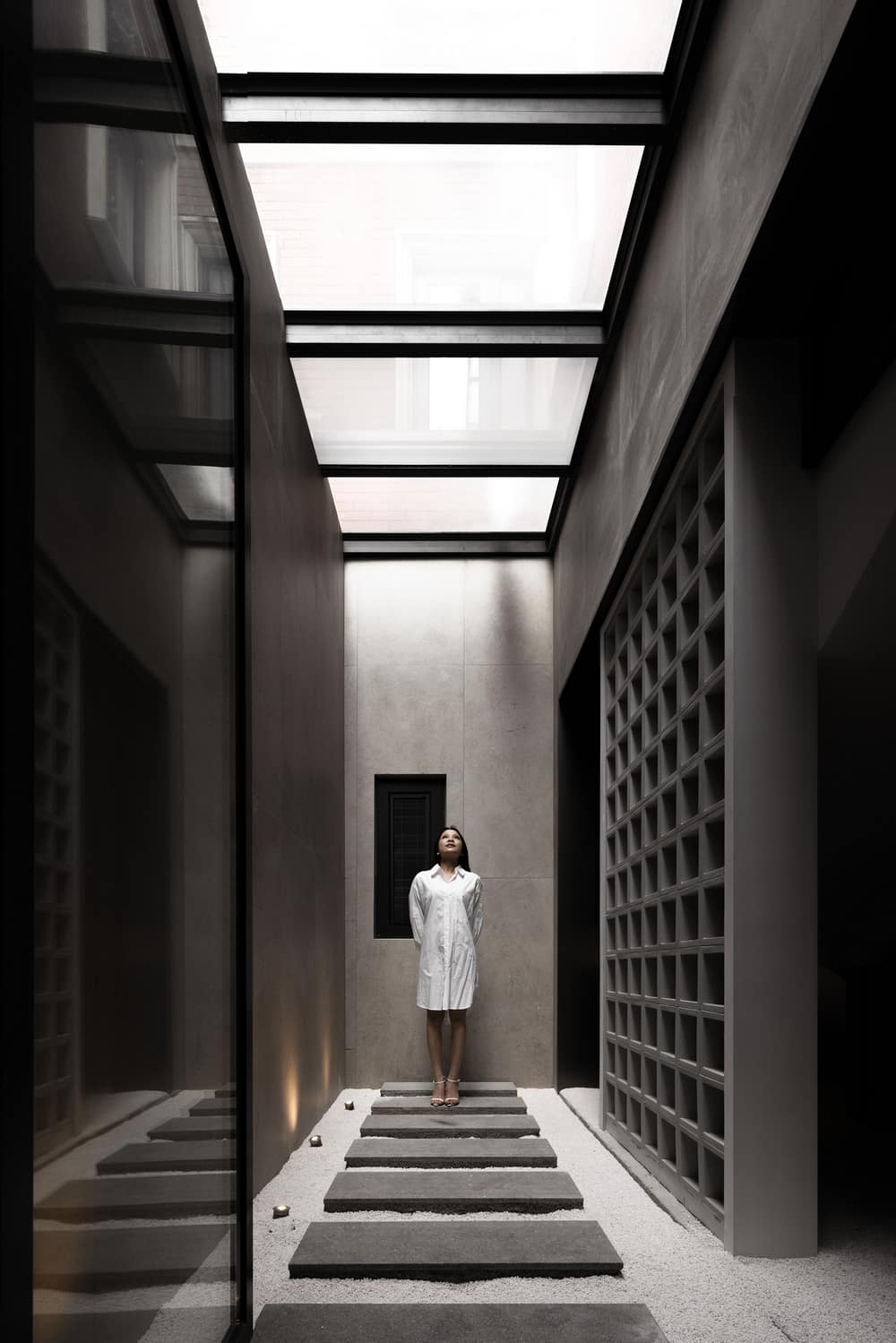
The lighting and ventilation of the ground floor is an important point in the design. Nature, art and culture are the key words in this design. In addition, the designer is not limited to a certain unified style, but under the eastern or western aesthetics, Chinese charm or French classic, as well as black and white minimalism and other mixed morphemes, through skylight transformation, a large range of underground day lighting surface.
The light-transmitting stone wall subverts people’s inherent impression of “partition”, and builds an overall space that is “separated but not separated”, making it a connector of space. Light and shadow connect and interact with space, so as to dissolve the sense of boundary of space and create a classic aesthetics that is separated but continuous. Like a mysterious blind box that hides different surprises, it opens up a rich spiritual realm leading to the unknown.
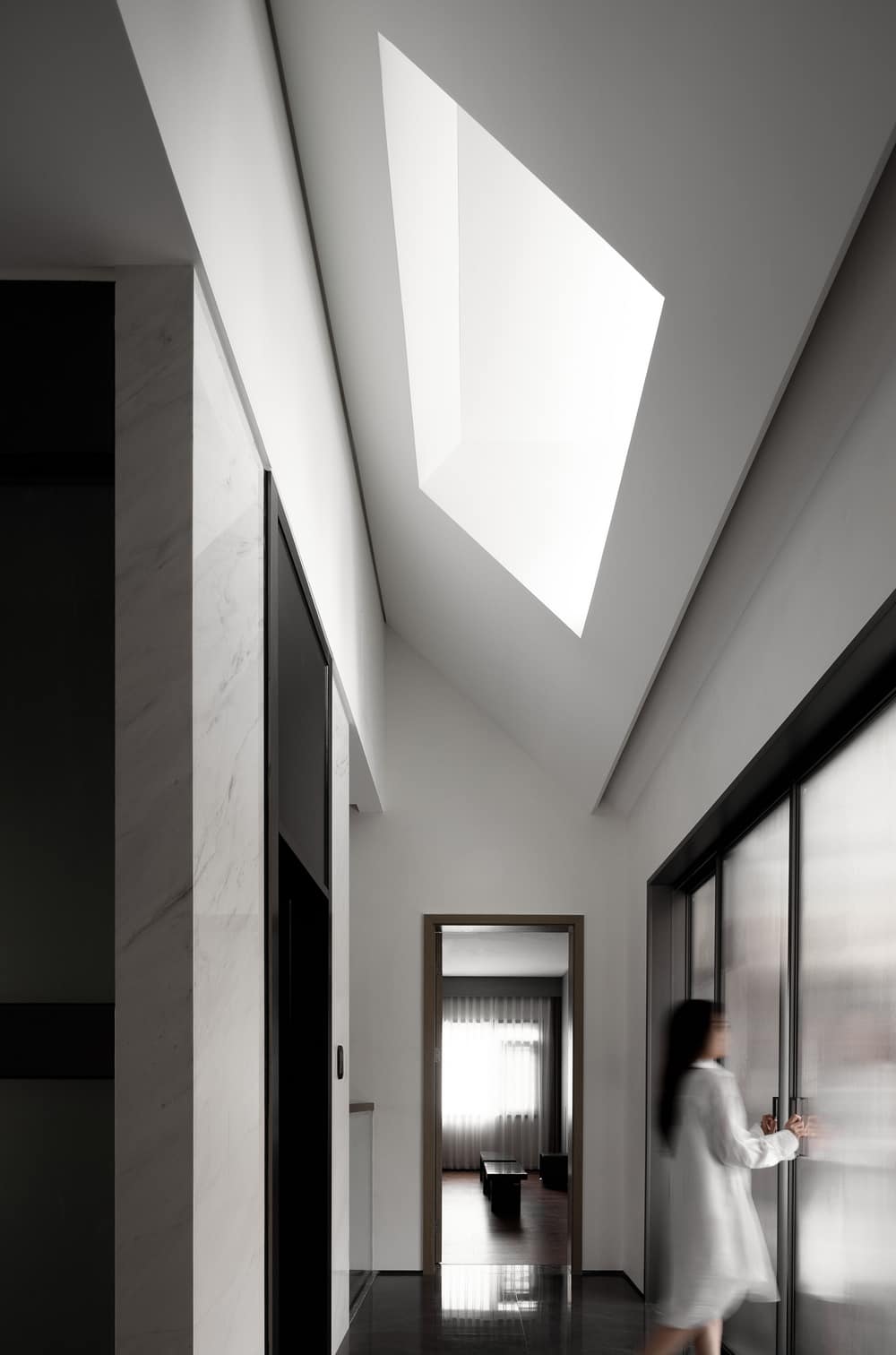
The texture of the concrete, the window openings transmit the light either dimly or brightly, and the space presents a kind of tranquility that forgets everything. The soothing rhythm slowly narrates the beauty of the space. The rising sun and sunset quietly reflect on the wall at a certain moment. The slow flow gradually disappears and fades away. It is a self-contained space art. The scenery allows the villa residents to relax physically and mentally to produce different spatial postures.
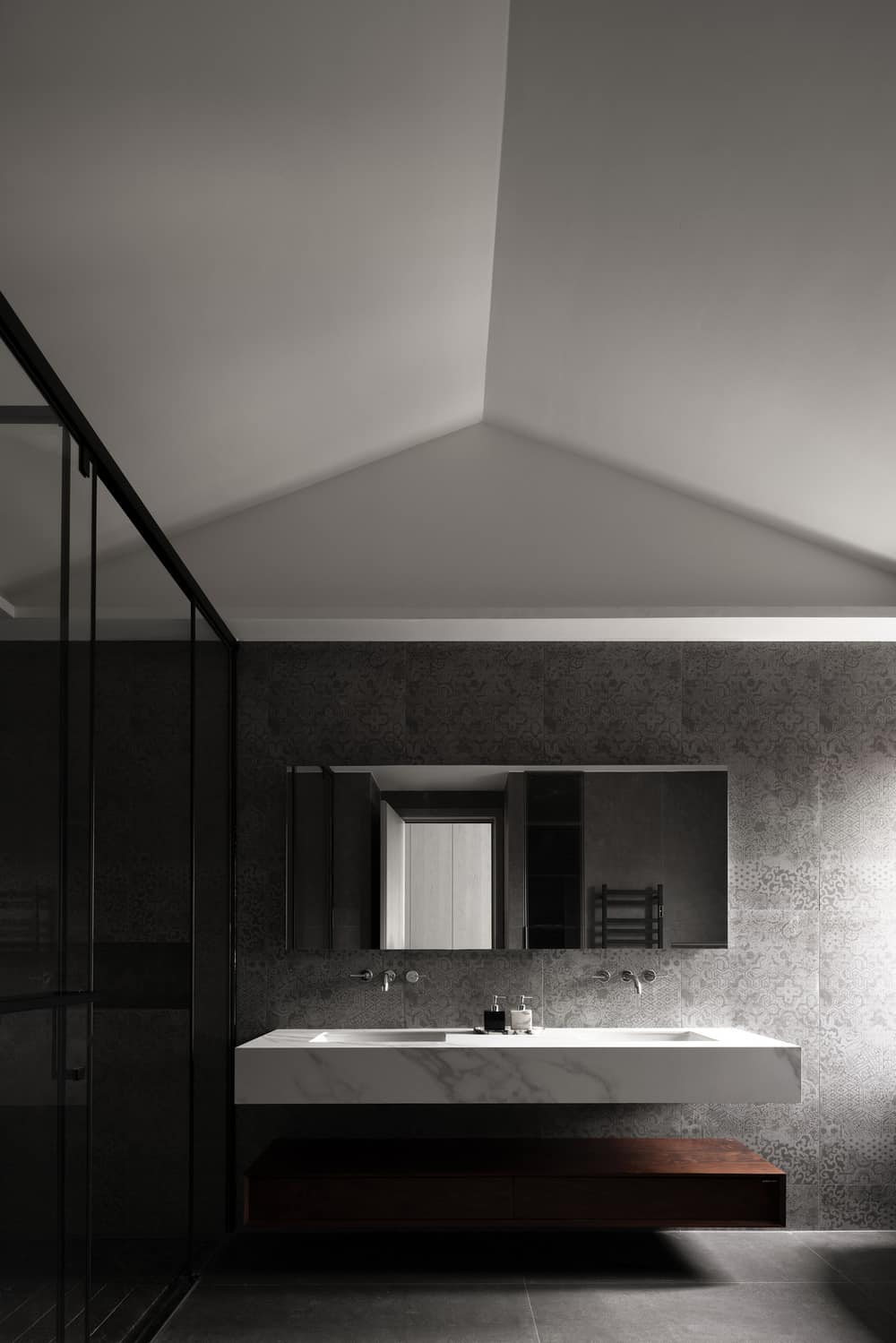
Mountain Villa Interior Design / Construct Transition
Designers are well aware of the emotional demands and expectations of the owners. For the overall consideration of the building, the designers did not restructure the structure on a large scale, but instead used superposition, reorganization and other techniques to recreate the spatial order, and repeatedly adjusted between aesthetic intuition and model verification, to create a “half natural and half life” villa with mountains.
The ceiling on the basement floor uses the design method of superimposing and extending the building, using the original roof ridge to superimpose the round arch shape, extending the spatial order of the building, and the heightened design allows light to roam freely in the room; the top floor retains the structure of the building’s sloping roof , a scene box is added in the elevator room to introduce more natural light, and the main bathroom extends the building body on the basis of the original. The ceiling constructed by the “box” is embedded in the building like a plug-in, making the ceiling slope lower and the space more abundant.
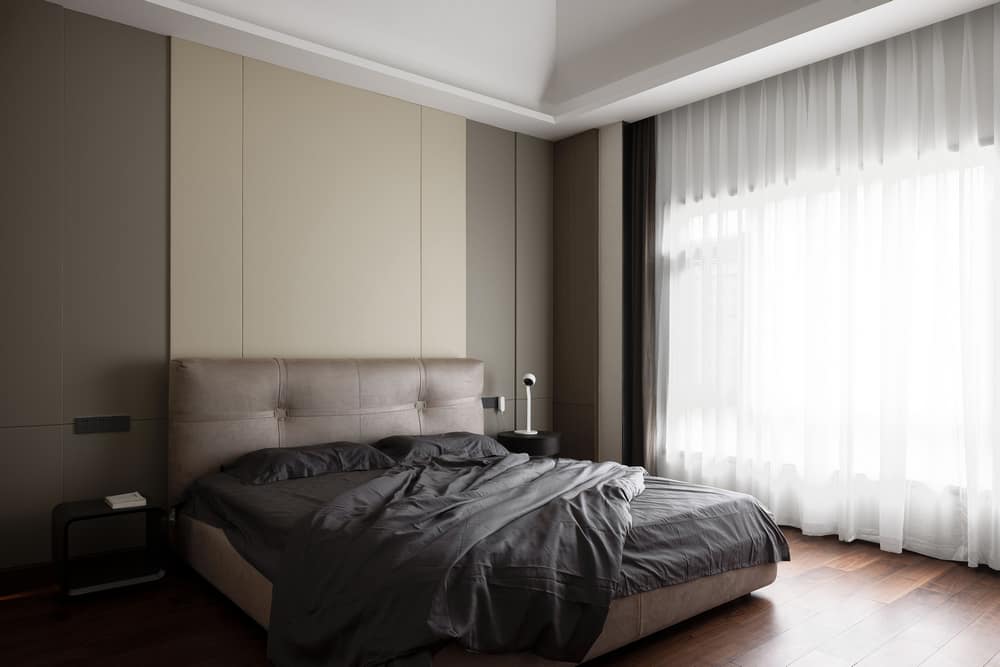
The reason why a mansion becomes a mansion comes from the rare location, it is attributed to the excellent taste, and it is integrated into the cultural spirit. Under the pen of Giant Design, the art of “home” is not a fixed formula that goes with the flow, but the health, life and warmth that still remain in the essence after the passage of time. This is a cultural spirit that transcends a certain style and is An aesthetic creation that deeply echoes the ideal lifestyle.
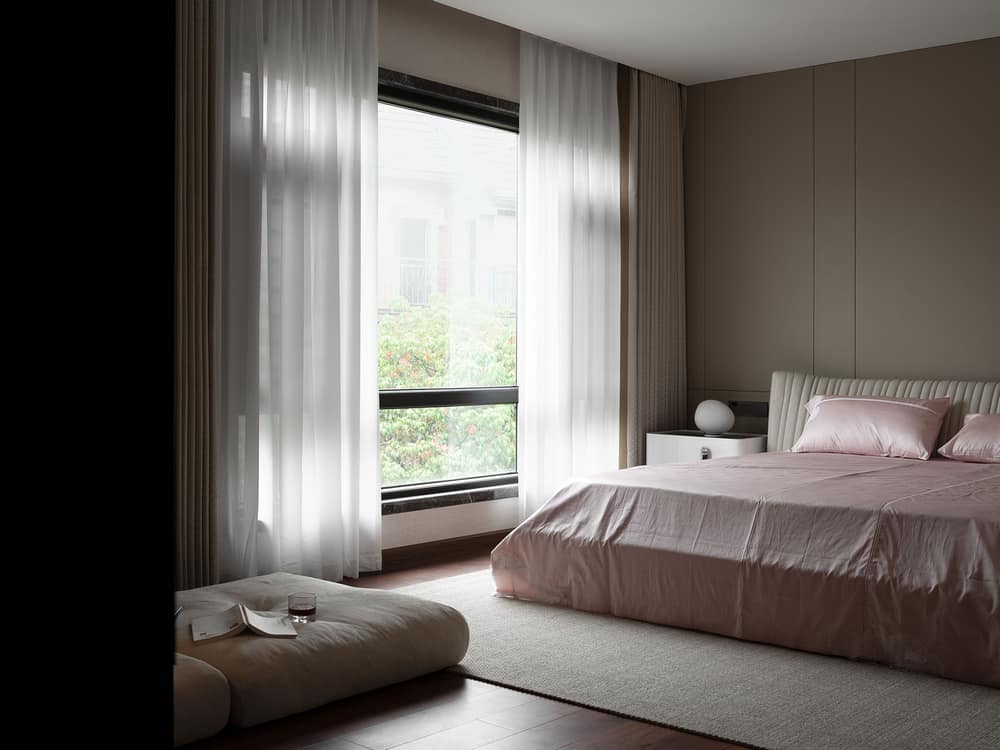
In this villa, Giant Design hopes that there will be a natural harmony between the mountain view, architecture, space and life, and at the same time it will be a continuation of the three-dimensional interaction. Therefore, the designer used the form of avant-garde art to carry the emerging charm of Eastern and Western cultures, and implanted it into the life line of naturalization and artistic landscape, renewing the ultimate ideal of living with mountains. Standing in the living room, one’s field of vision will take in the stretching mountain scenery. Looking out from the window, the greenery is in the bosom, making you feel at ease.
At the same time, spreading out the core of scenes intertwined with family relationships, emotional interactions, object stories, and lifestyles, Giant Design allows the freedom of art and natural casualness to shine into daily life, allowing the delicate aesthetic symphony to respond to the needs of villa residents. Home and inner corners of life. In the end, be elegant and return to your heart.
Brand Consultant: YL BRAND
Customization Consultant: Sammy’s – Kong Zhenzhen
Tile Consultant: Florina – Li Wenjing
Lighting Consultant: CDN Light – Deng Juan
Paint Consultant: TASSANI – Li Xiaojie
Soft Decoration Consultant: Gabor – Chen Weiye
Bathroom Consultant: KALANDEX – Villeroy & Boch – Apple
Main Furniture: B&O Beoplay, X+Q Art, Akari, Flos, ARSDEN, Vitra, Stellar works, occhio
Photographer: Ouyang Yun
