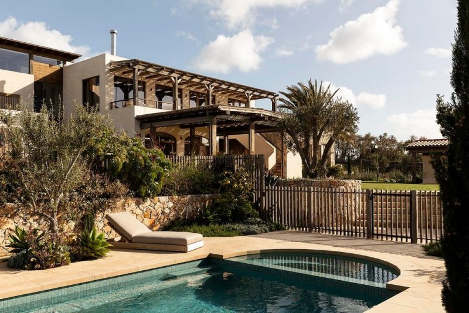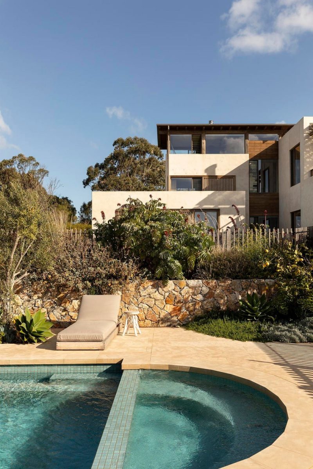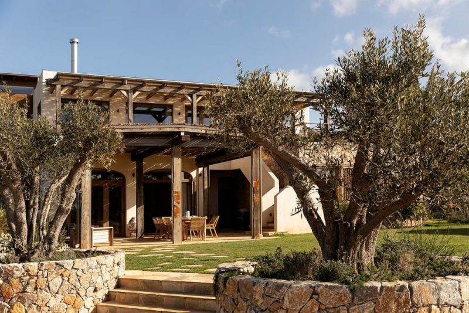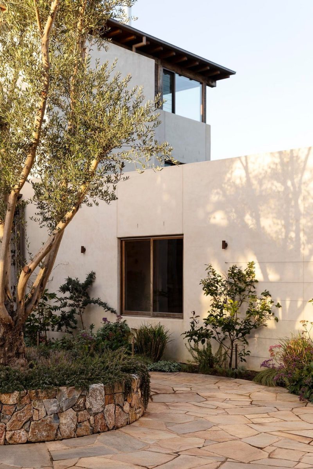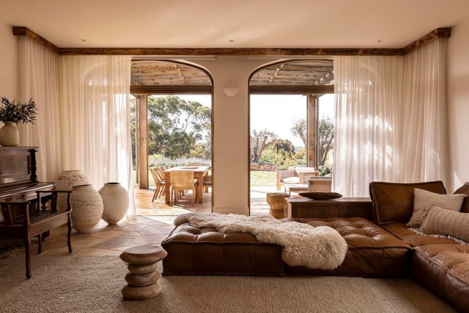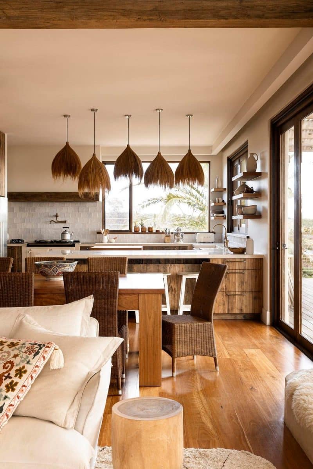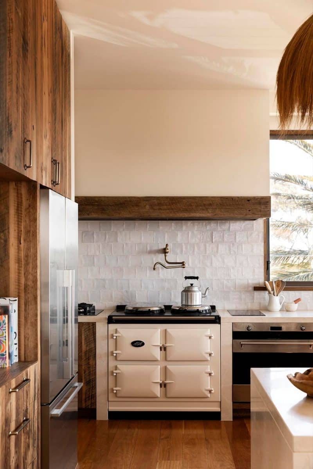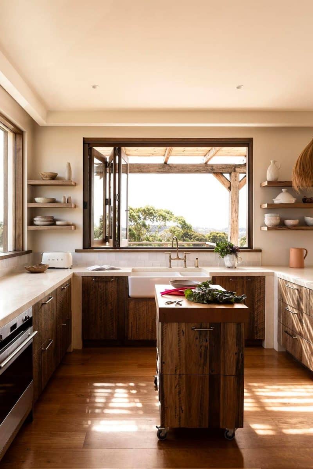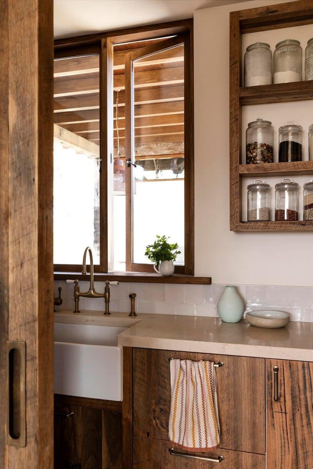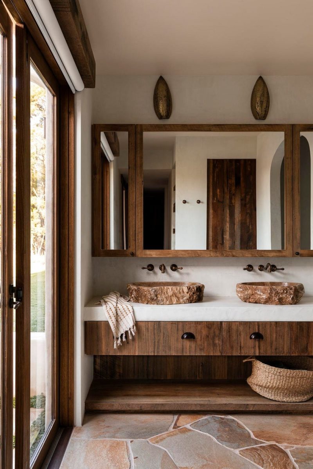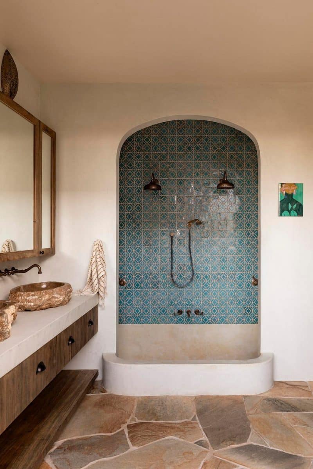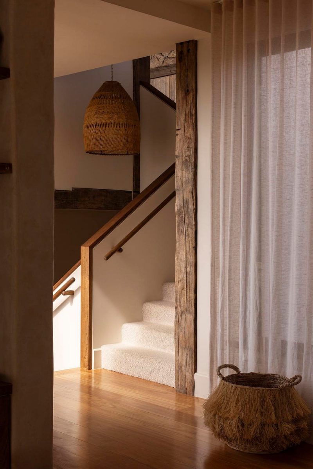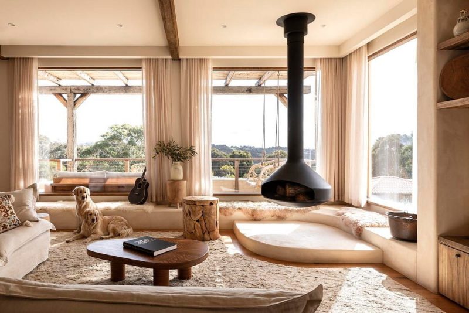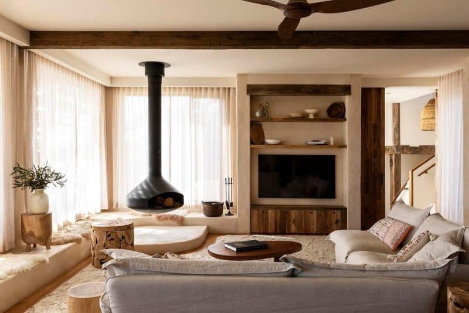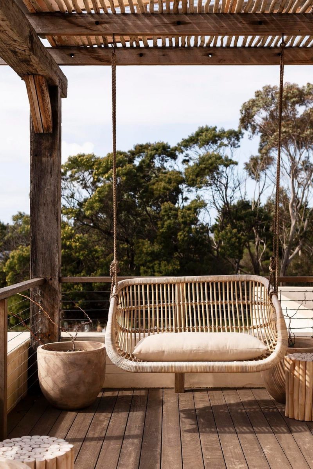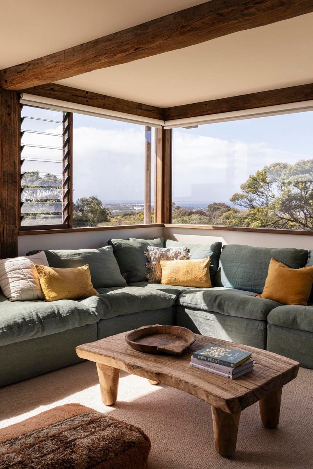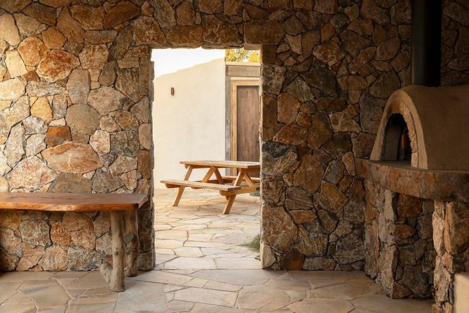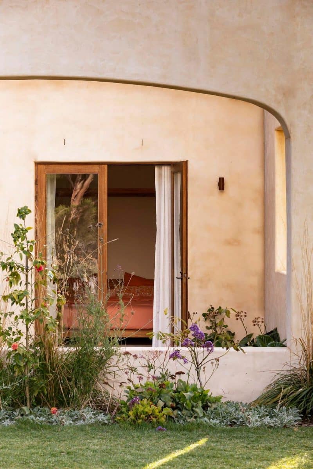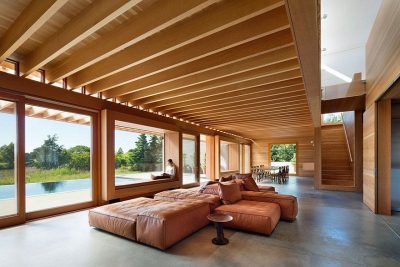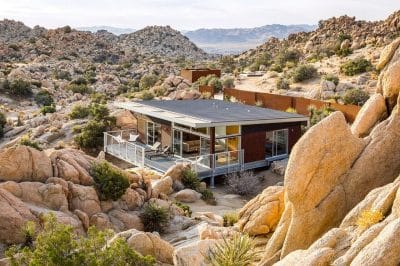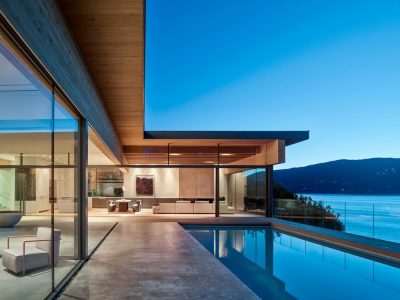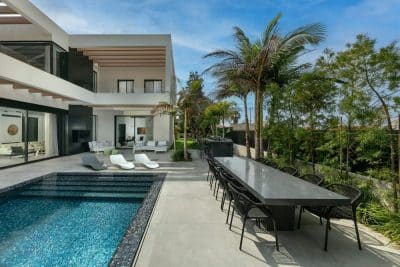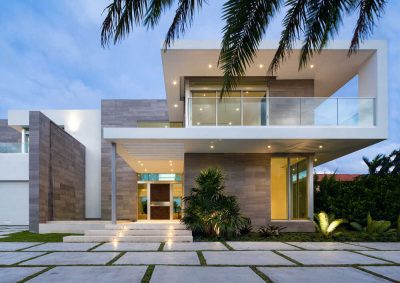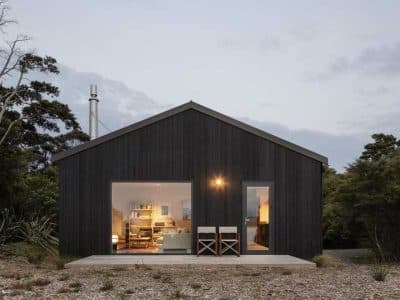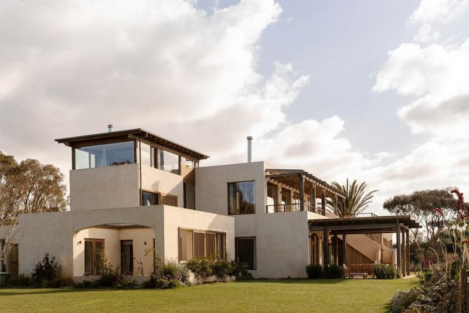
Project: Harvest House
Architecture: ELC Architecture and Interiors
Location: Australia
Area: 600 m2
Year: 2021
Photo Credits: Martina Gemmola
Nestled on five acres of scenic coastal land, Harvest House by ELC Architecture and Interiors celebrates the harmony between architecture and nature. With sweeping views of the ocean and surrounding bushland, the residence stands as a refined example of sustainable living. Every design choice reflects a deep respect for the environment — from material reuse to renewable energy integration.
Instead of starting from scratch, the architects repurposed bricks from the original structure, ensuring minimal construction waste. These recycled materials now form the foundation and façade of the new home, creating a tangible link between past and present. Similarly, salvaged timber studs and beams were transformed into a charming green house and chicken house, while reclaimed wood from across Australia was used for posts and structural elements throughout the residence. The visible grain and aged patina of the timber add authenticity, warmth, and a sense of history to each space.
Eco-Friendly Features That Power the Home
Sustainability runs through every layer of Harvest House. The property captures 90,000 liters of rainwater from its roof, stored in underground tanks and reused across the home and garden. Solar panels with integrated battery storage provide a steady source of renewable energy, allowing the household to operate largely off-grid.
These green technologies do more than reduce environmental impact — they contribute to long-term resilience and energy independence. As a result, the home stands as a model for responsible coastal living, balancing comfort with ecological mindfulness.
Interiors Inspired by Global Influence
Walking through Harvest House, one immediately feels the blend of cultures that defines the family’s story. Each room reveals layers of meaning, brought to life through handcrafted tiles, vibrant textiles, and curated objects collected from around the world. This diversity in design mirrors the owners’ travels and multicultural roots, creating interiors that feel both personal and globally connected.
Transitioning from one space to another, the eye moves fluidly between traditional textures and modern details. The result is an interior that feels alive — full of warmth, individuality, and harmony.
Form and Function in Perfect Balance
The architectural composition of Harvest House reflects both creativity and practicality. The home’s design originated from a third-level viewing room, strategically positioned to frame the ocean from two directions. Over time, this evolved into a striking turret that anchors the three-story structure and serves as its visual focal point.
The second floor accommodates the living and kitchen areas, elevated to provide uninterrupted views across treetops toward the ocean horizon. Below, the ground level extends in four directions, creating distinct wings for guests, communal spaces, and private bedrooms. This thoughtful spatial arrangement ensures comfort, privacy, and connection.
Each wing also forms sheltered courtyards facing north, east, west, and south — versatile outdoor areas that allow the family to enjoy the coastal climate in any season. Above, a wrap-around deck embraces the upper level, seamlessly blending the architecture with the surrounding landscape. Planter boxes filled with greenery soften the stone walls, while the continuous deck enhances the indoor–outdoor flow so essential to modern Australian living.
A Harmonious Relationship Between Architecture and Nature
In every detail, Harvest House by ELC Architecture and Interiors embodies the philosophy that sustainability and beauty can coexist. Through recycled materials, renewable energy, and a layout that responds to both landscape and lifestyle, the home illustrates how thoughtful design can enrich life while preserving the environment.
