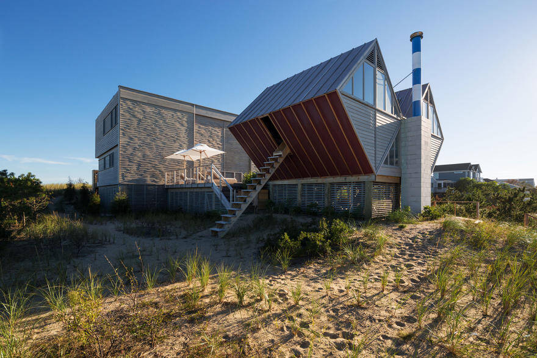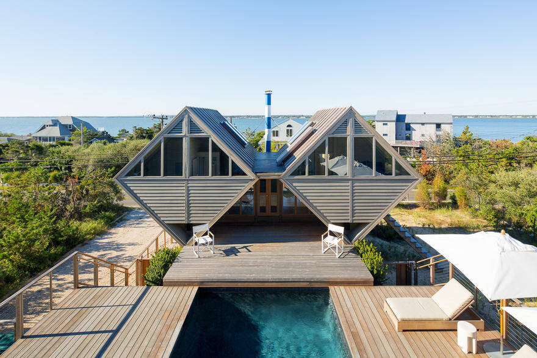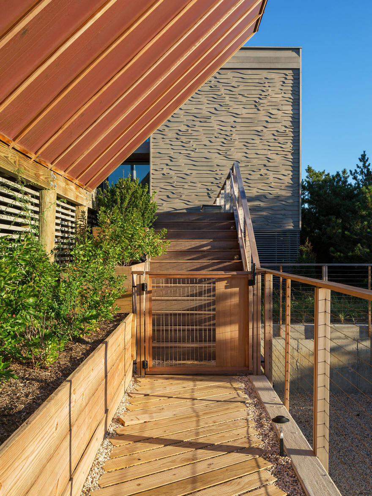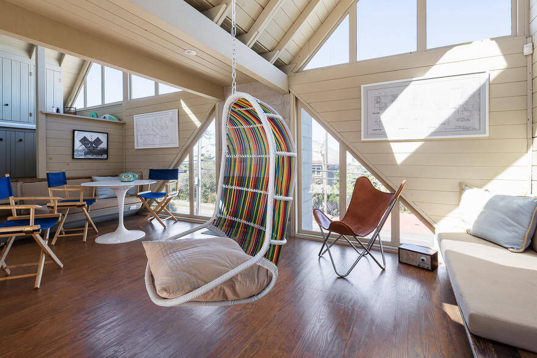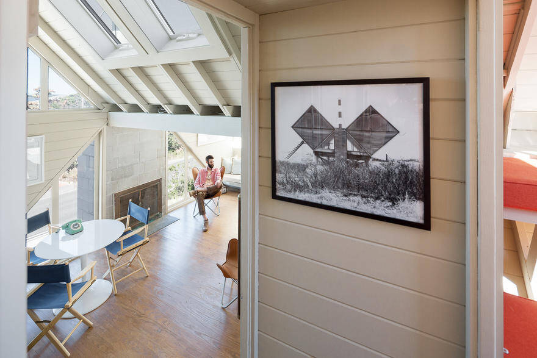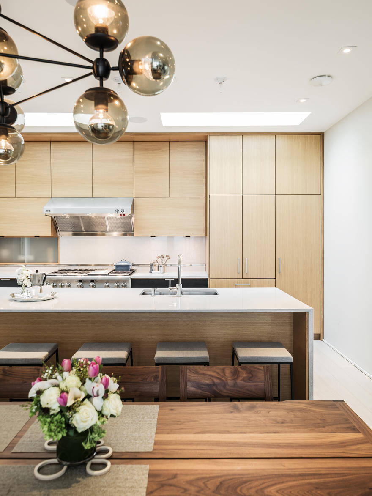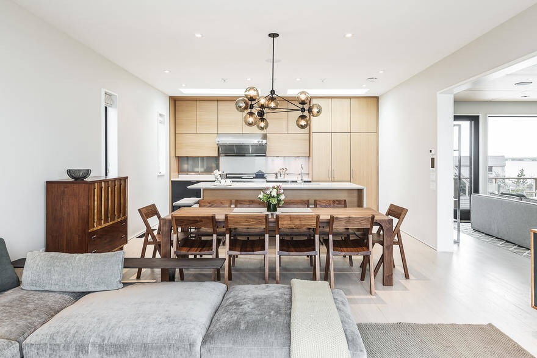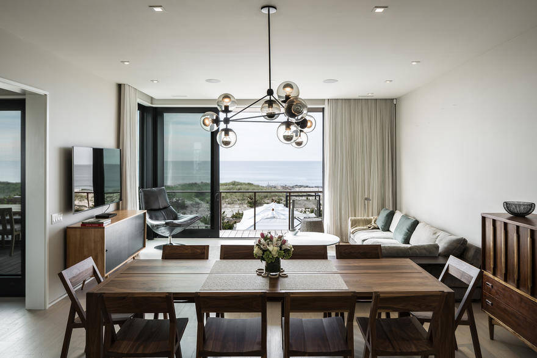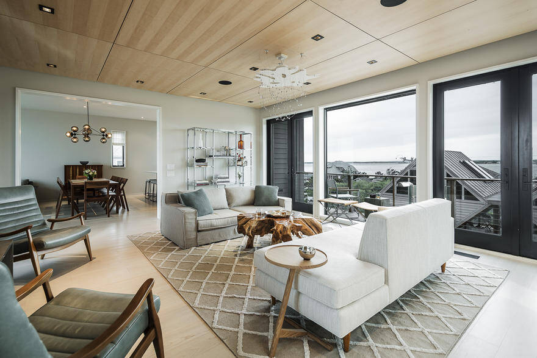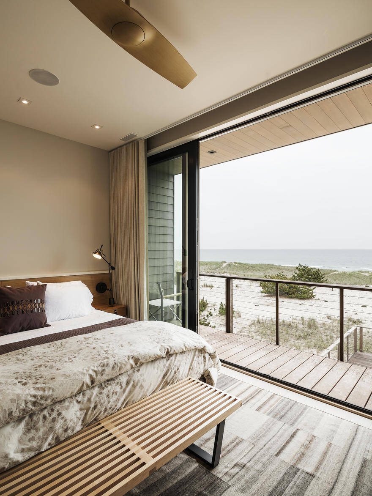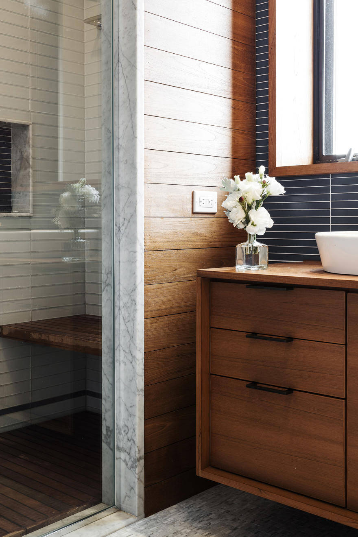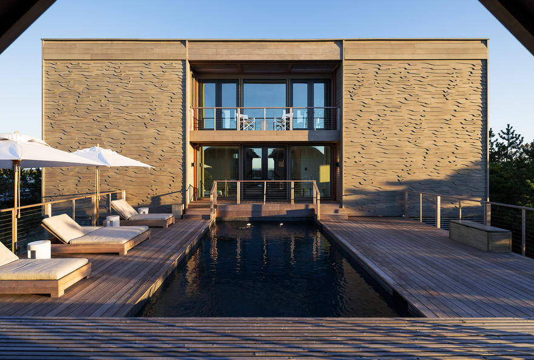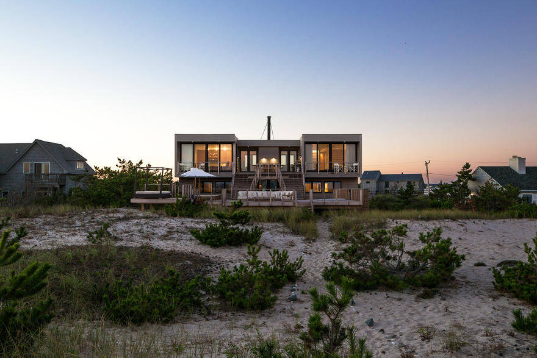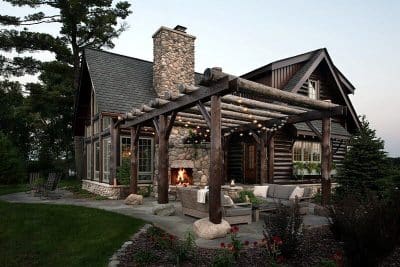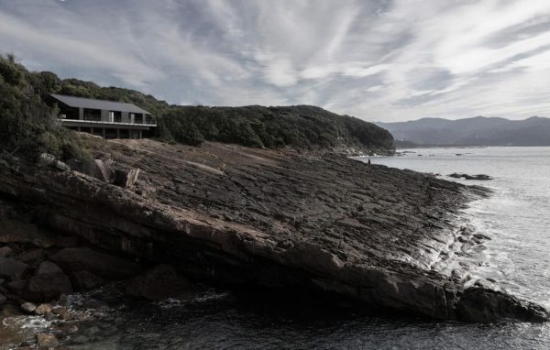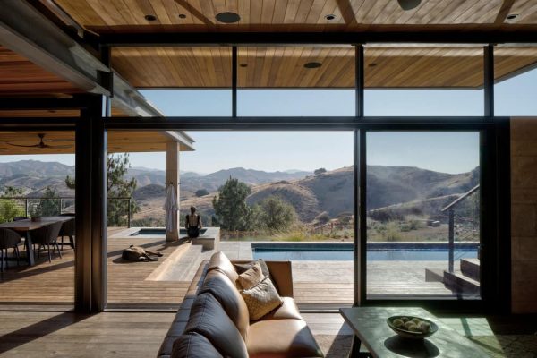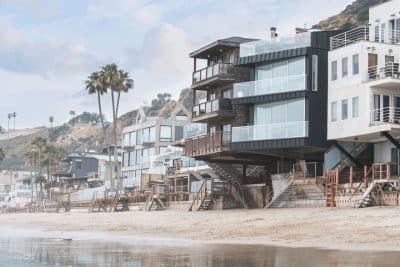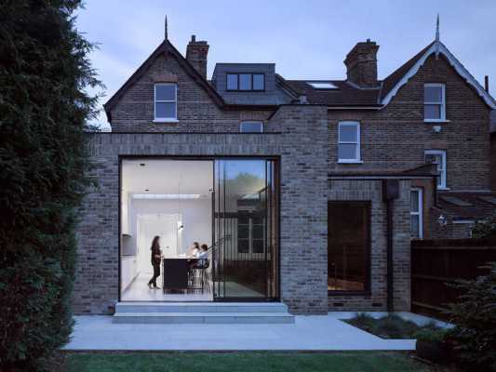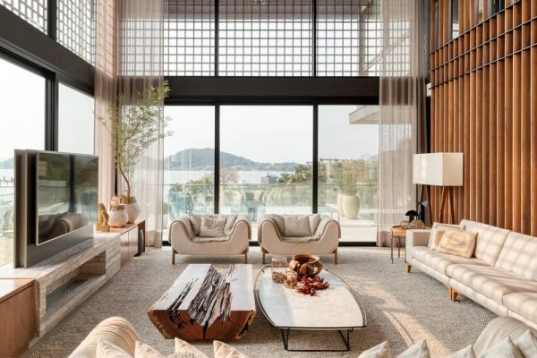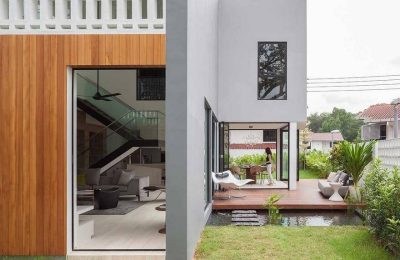Project: Double Diamond Home Preserved for Future Generations
Architects: COOKFOX Architects
Project Team: Rick Cook, Dan Brammer, Luca Baraldo, Scott Booth, Pam Campbell, Simone DeConno, Hilary Catterall
Location: Westhampton Beach, New York
Area: 3,300 SF
Photographer: Rob Cleary
Situated on the Westhampton Beach dunes, the iconic Double Diamond home is a glimpse into the architectural past of Long Island’s beachfront communities. Commissioned in 1959 by the Pearlroth family, the home’s striking cubic form is the work of Andrew Geller, an architect known for his playful mid-century modern summer beach dwellings.
Through the years, the structure suffered wear and tear, leaving the second generation of Pearlroth family with the prospect of demolition. Our studio set out to restore and protect this unique architectural resource and pair it with a new home to accommodate the family’s programmatic needs, while planning for the young third generation and those to come.
The Double Diamond was originally constructed within 100 feet of the beach, perched on the dunes with views to the ocean and the Moriches Bay. The addition of a jetty in the 1970s allowed for a buildup of dunes, changing the home’s relationship with the landscape by adding a substantial amount of beachfront and burying its base in an encroaching 10 feet of sand. With the intention to restore, preserve, and keep the historic house visible from Dune Road, the Double Diamond was set back behind the coastal erosion hazard line and raised to its original height to prevent flood damage. In keeping with the original design intent discovered in Geller’s drawings, a copper roof was installed for long term protection. All salvageable materials were reused in the construction process.
Placing the Double Diamond on fresh piles kept it visible from Dune Road and allowed the new house to be set behind it. The entry purposefully passes through the magical space commanded by the Diamond’s form and into a courtyard designed to heighten the restored home’s indoor-outdoor intentions. An adjacent boardwalk and pool connects the Double Diamond to the new home’s sliding façade, which serves as a natural backdrop for the historic structure. Closed, the hand cut cedar planks form a continuous plane modeled after ridges in the dunes. Opened, they reveal two stories of glazing, providing views from the Double Diamond to the ocean beyond. Complementary in material and form, the two homes create the space required for future generations’ stewardship of an important piece of architectural history.

