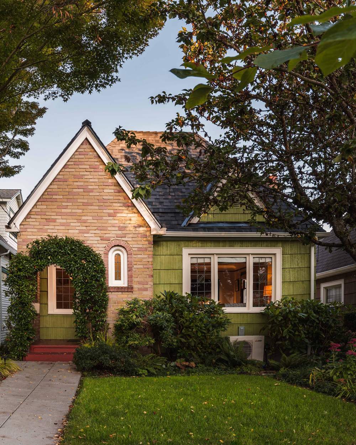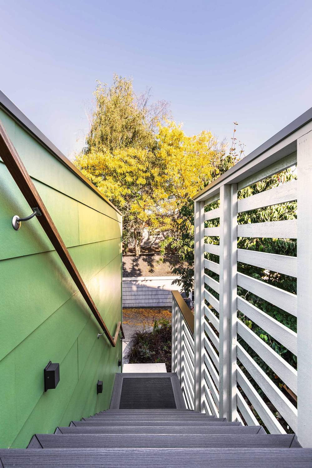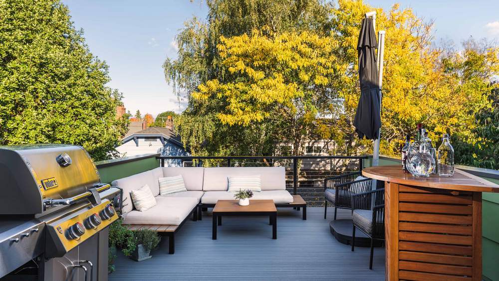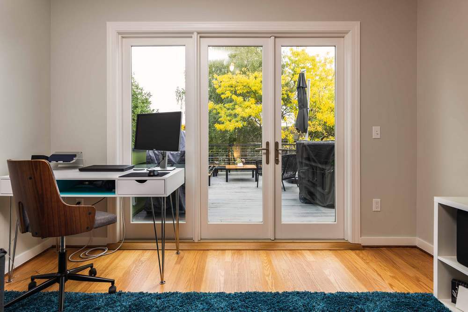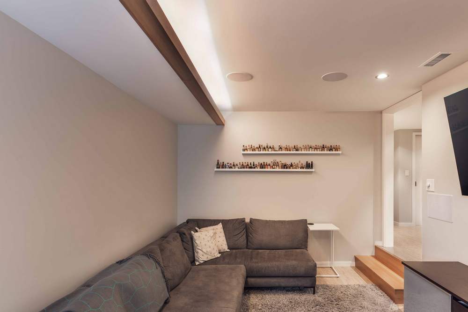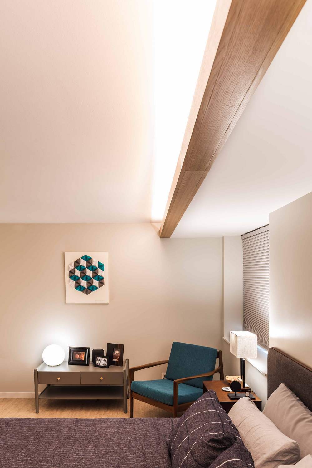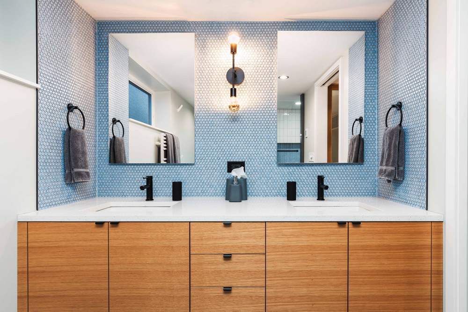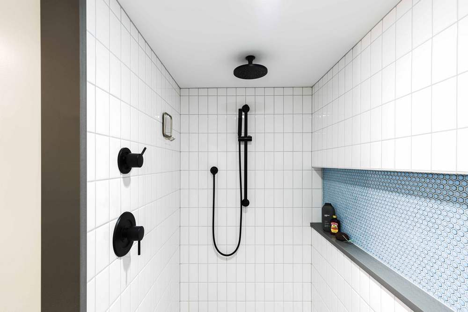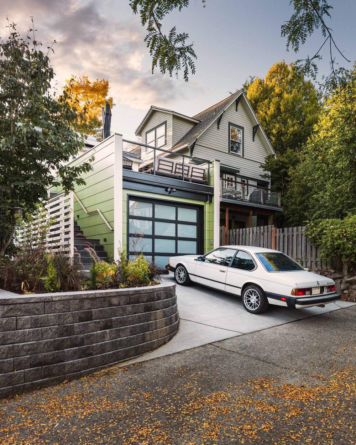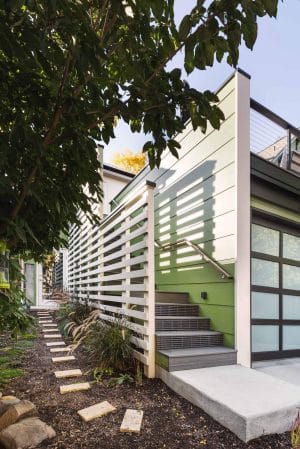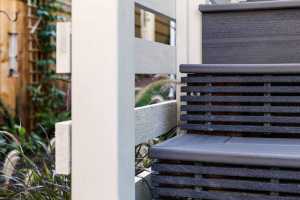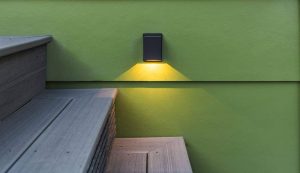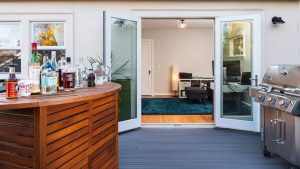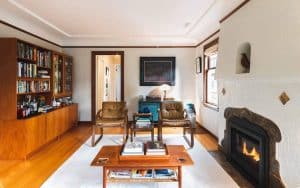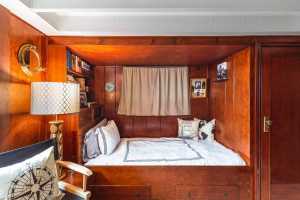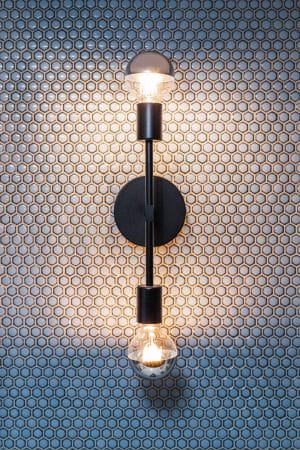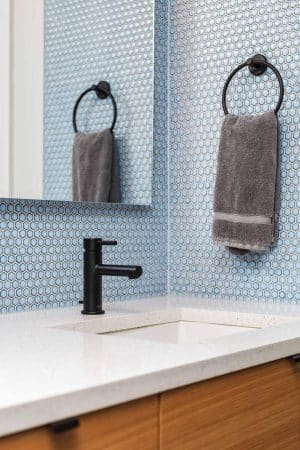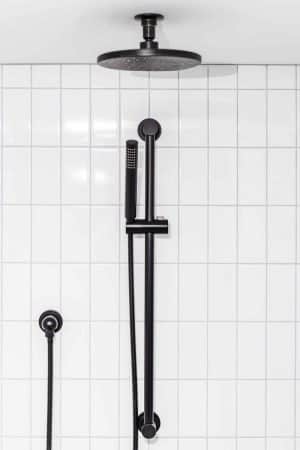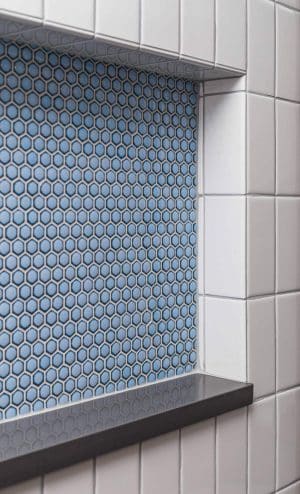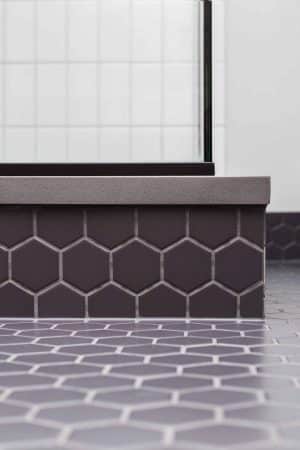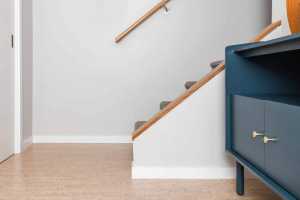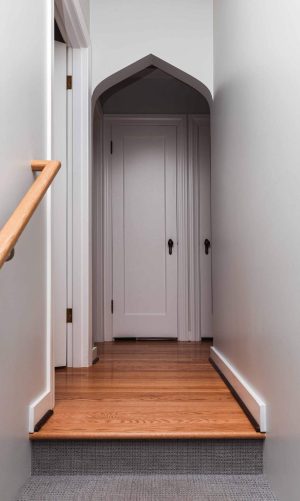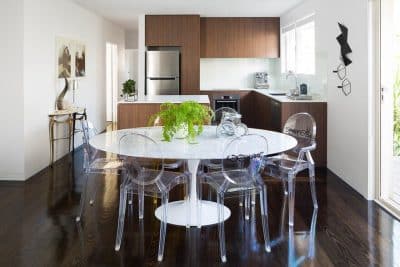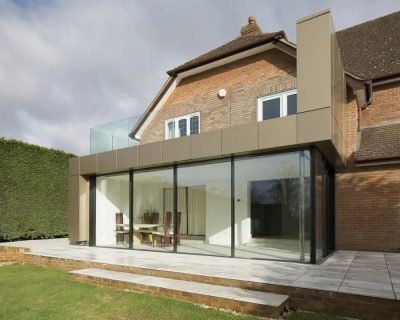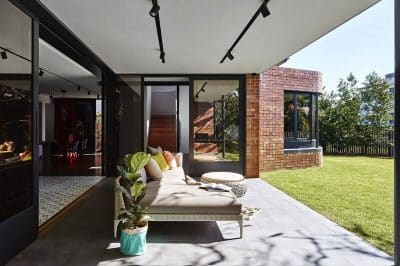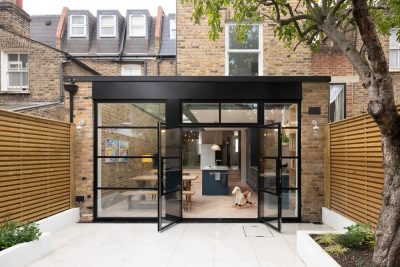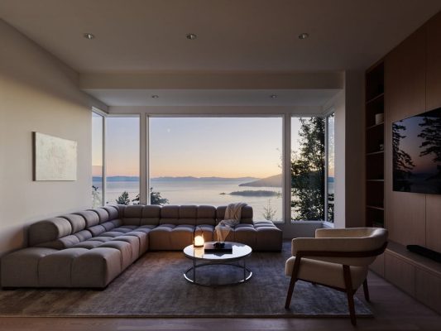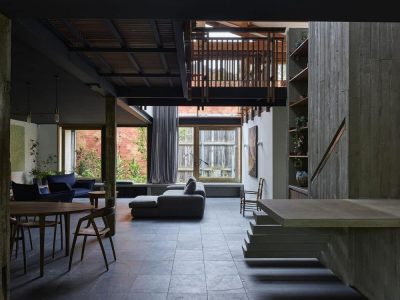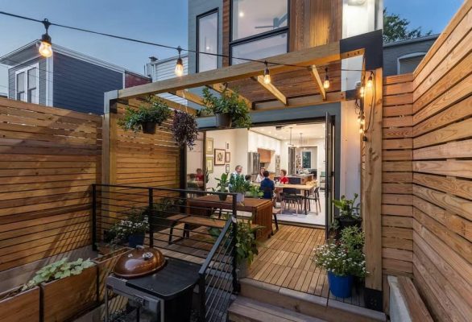Project: Ravenna Addition
Architecture: Paul Michael Davis Architects
Project Team: Paul Michael Davis, Tiffany Chow and Gabrielle Herbosa, and Graham Day (Daydesignstudio)
Builder: Karlstrom Associates
Structural: Strong Work Structural Engineering
Location: Seattle, Washington, USA
Photography: David Lee
Text and photos: Courtesy of Paul Michael Davis Architects
Tudor in the front, party in the back: the upper level of this charming Tudor revival bungalow in Seattle’s Ravenna neighborhood was well preserved, but the basement was mostly unfinished, except for a delightful bedroom outfitted like the captain’s quarters of a ship. The home’s basement was converted into sleeping and living spaces which were connected to the upper level with a new stair that adjoins the historic space with a new pointed arch to match an original one in the living/dining room. To accommodate the homeowner’s love of cars, a new garage was added on the back, with a rooftop deck that spills down to the back yard. The new stairs are bordered by a screen which will slowly be overtaken by star jasmine. A heat pump was hidden, with great effort, under the stair landing.

