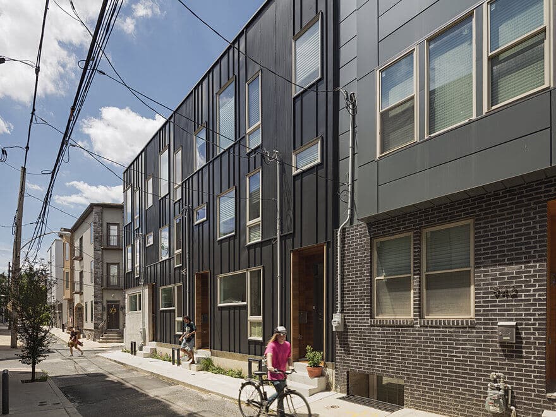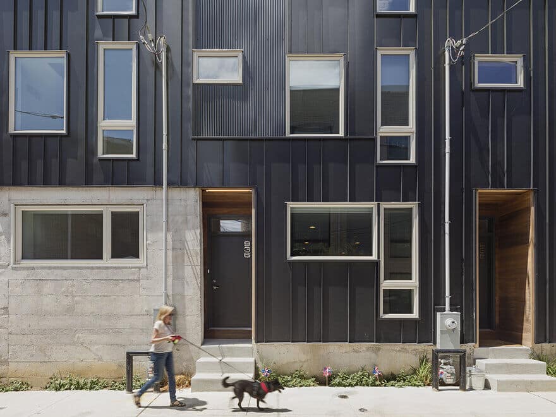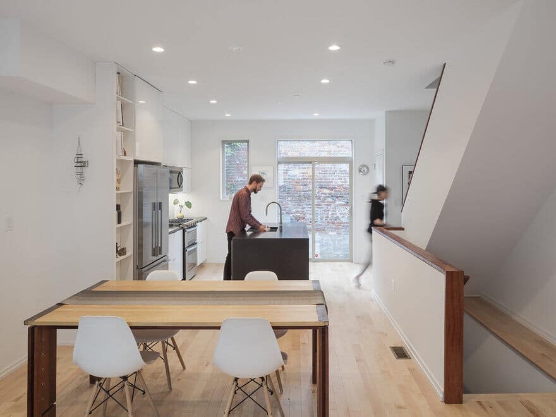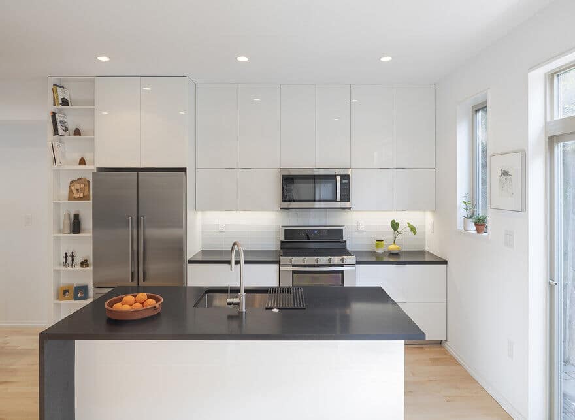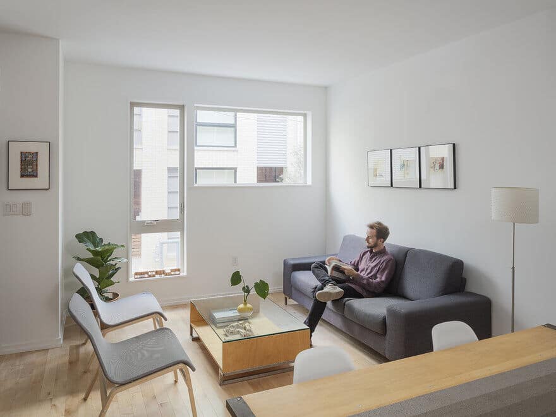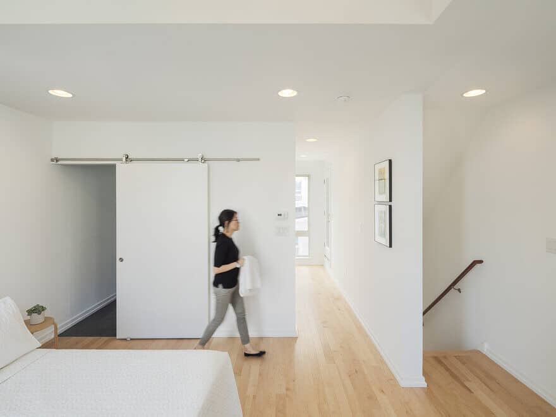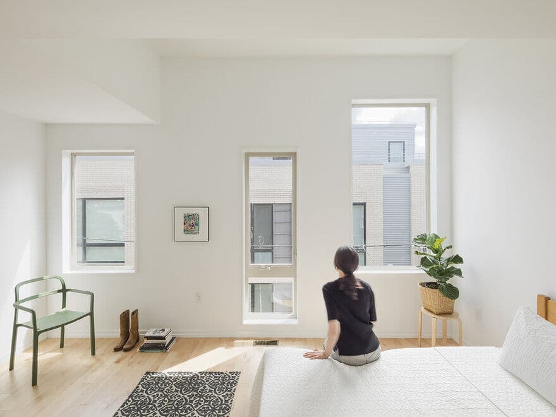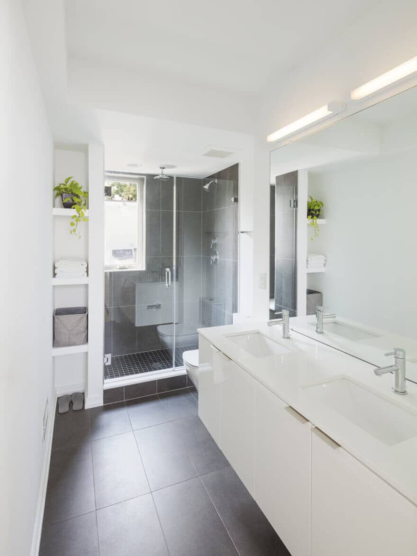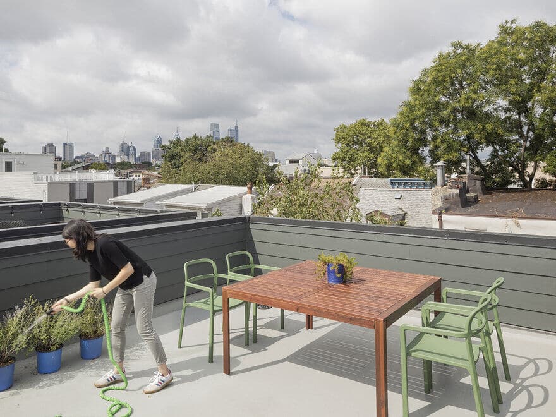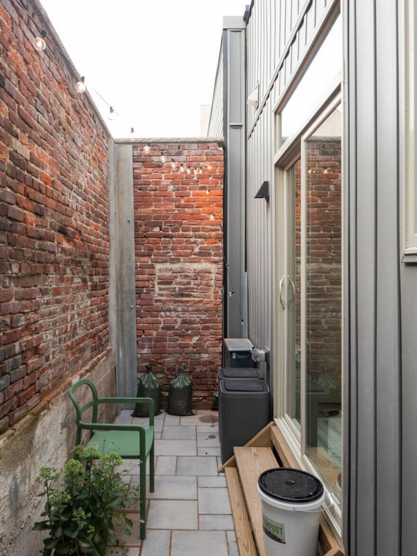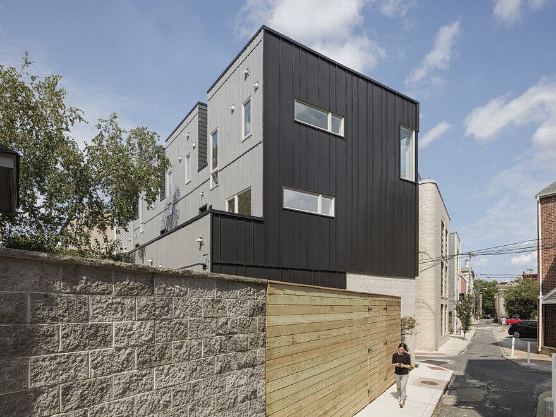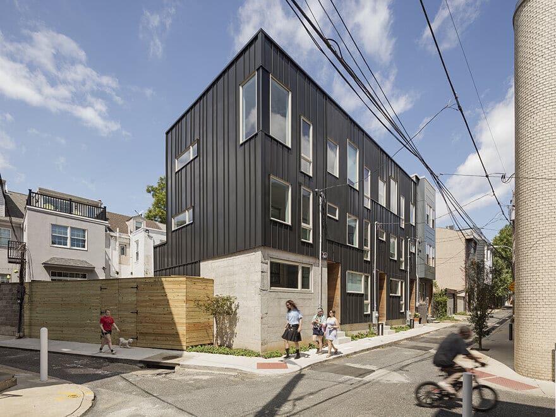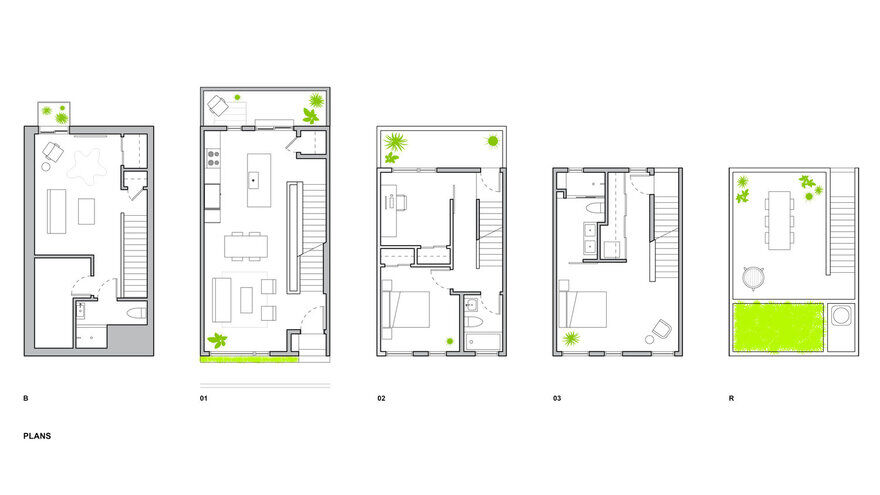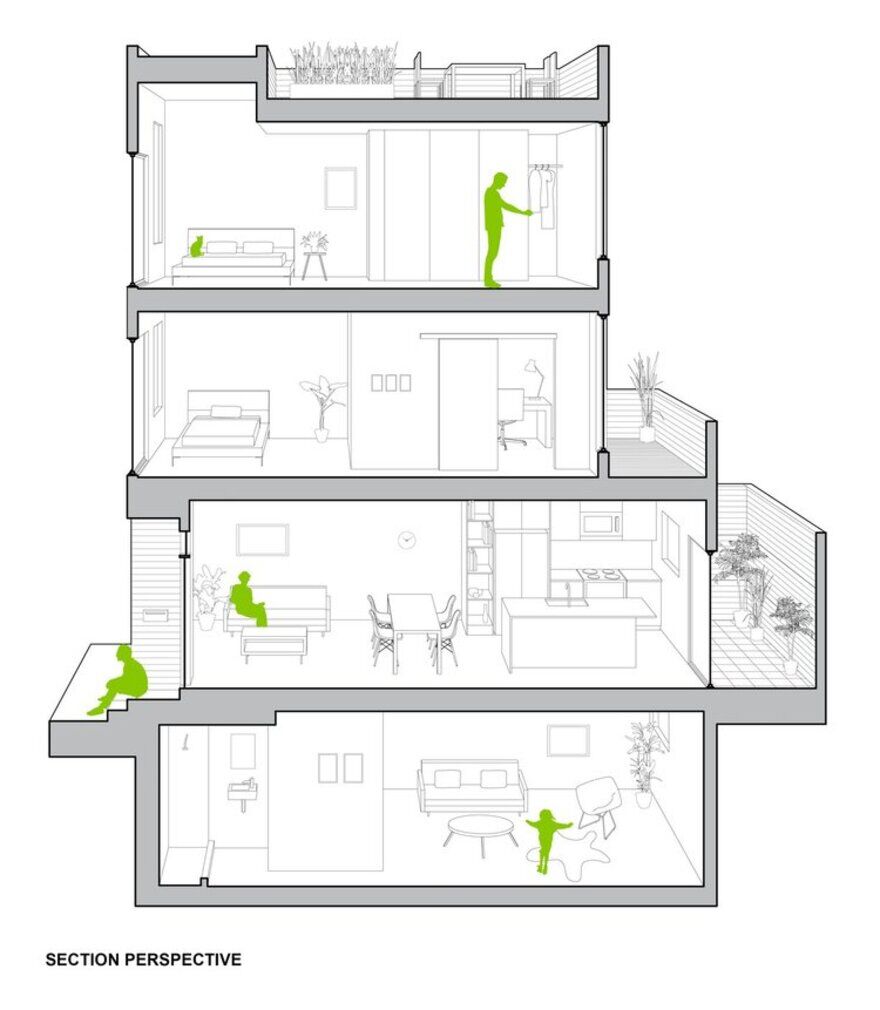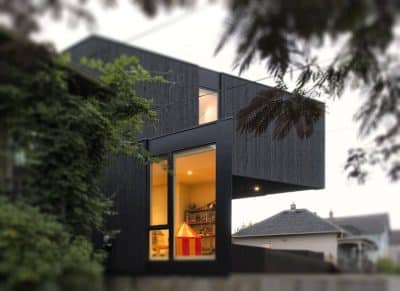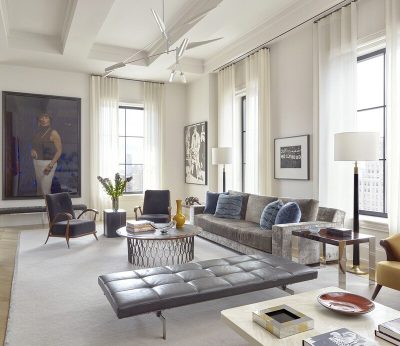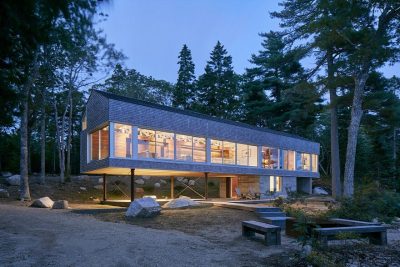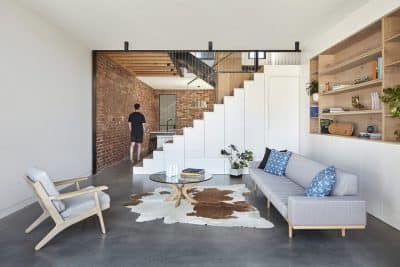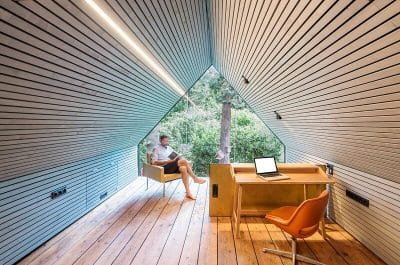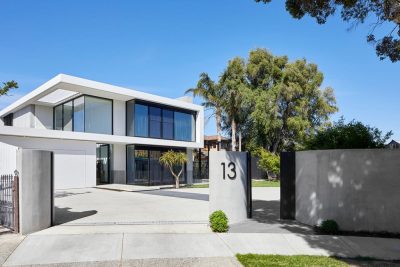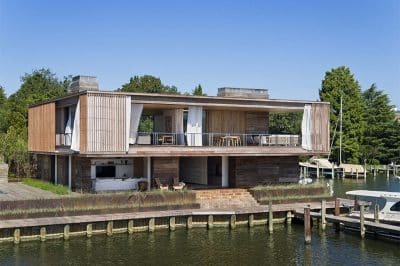Project: Hedgerow House
Architects: ISA – Interface Studio Architects
Location: Philadelphia, Pennsylvania, United States
Year 2018
Photo Credits: Interface Studio Architects
The Northern Liberties neighborhood of Philadelphia has a long history of quirky independence, re-settled by artists and creative professionals in the last two decades. In the midst of more recent over-heated and over-blown development, Hedgerow House project – three modest rowhomes defining an alley intersection on one of the neighborhood’s last remaining development sites — is intended as a breath of fresh air.
The wide, short proportions of the lots allowed for homes with access to light, air and views. The exterior is clad in rough and textured materials with a purposely unkempt green edge along the sidewalk. Outdoor terraces and a generous roof deck afford opportunities for urban gardening along with views of the Center City skyline.

