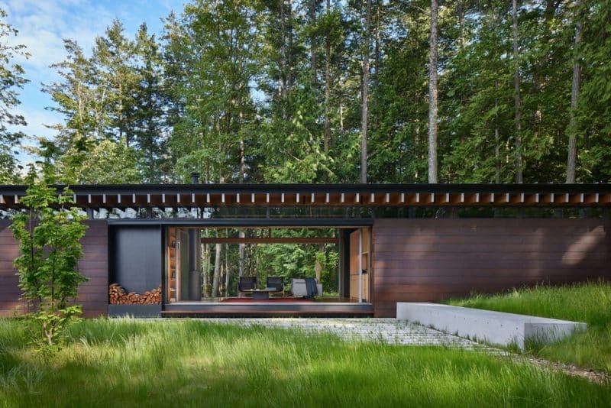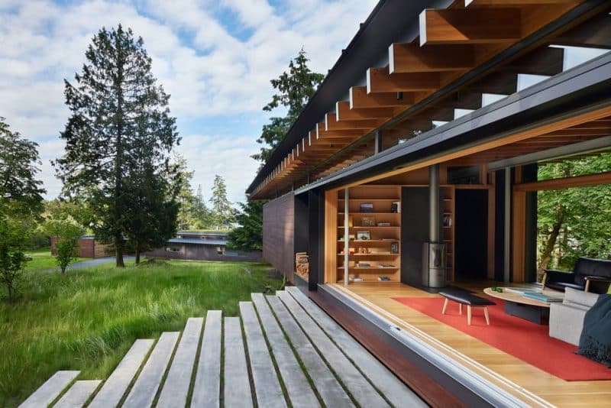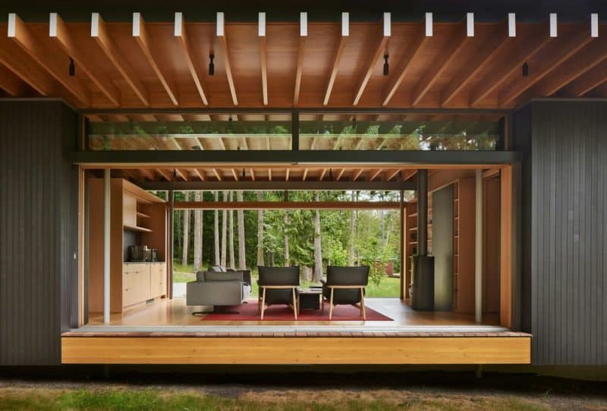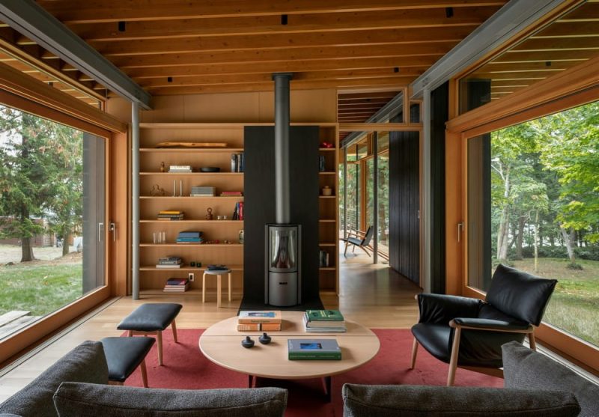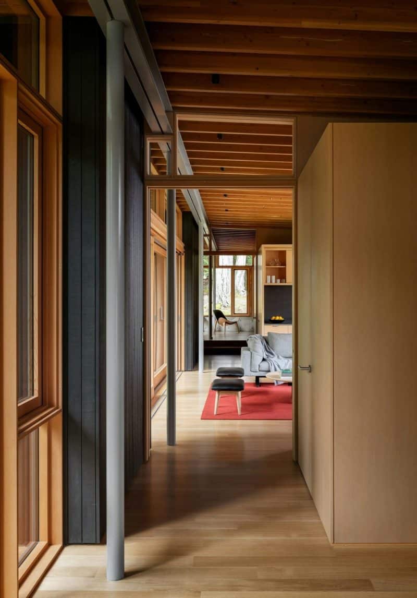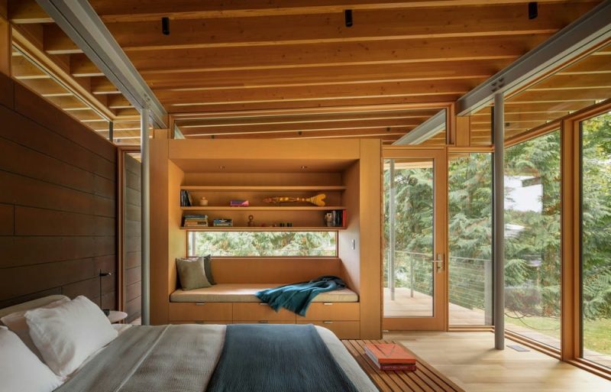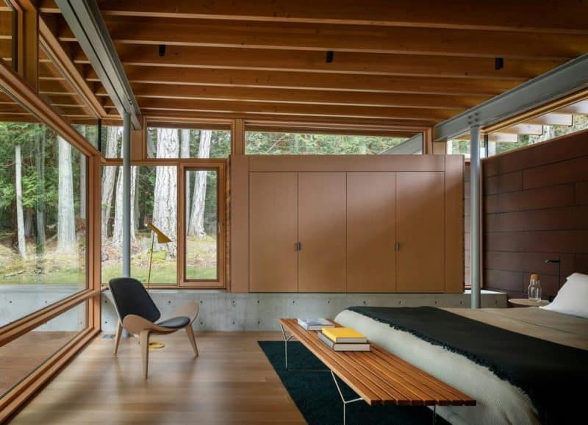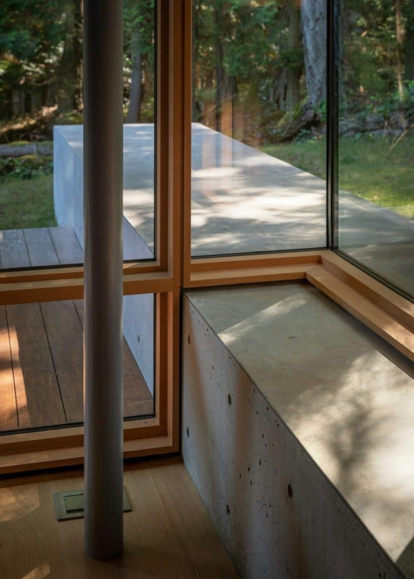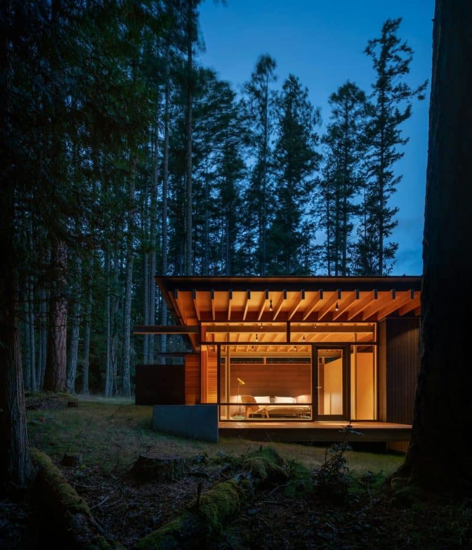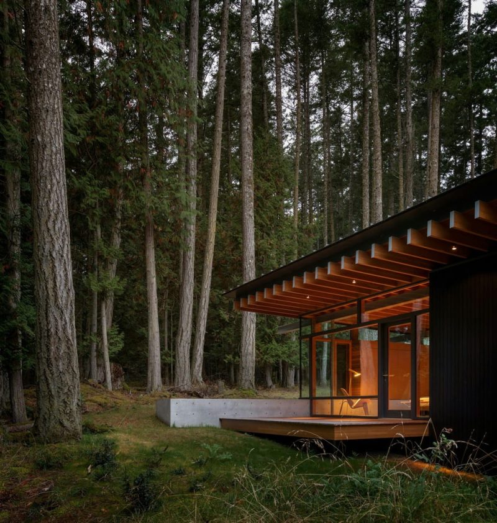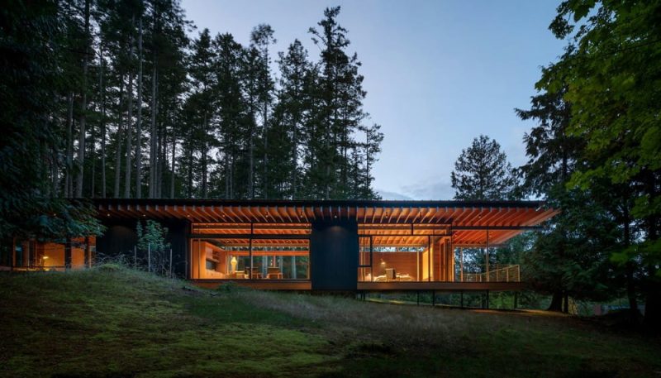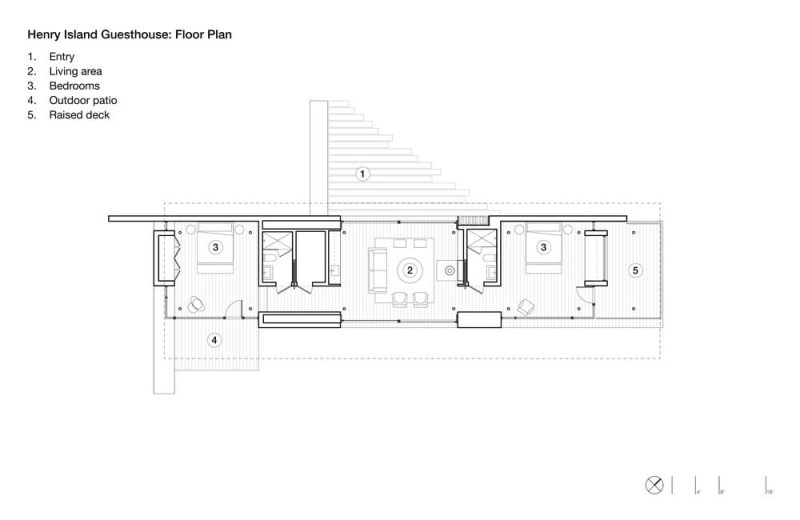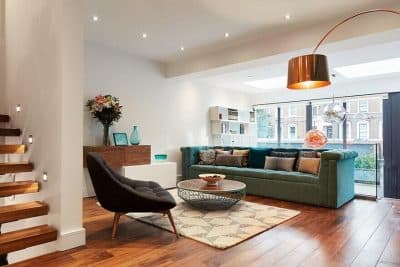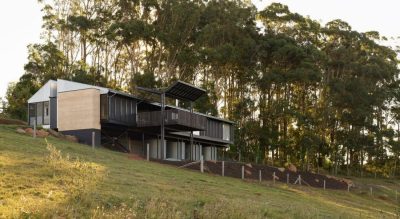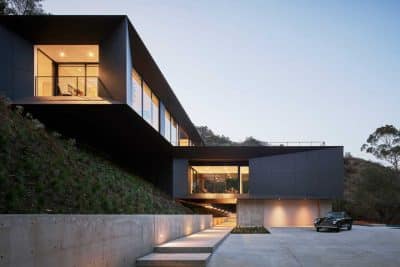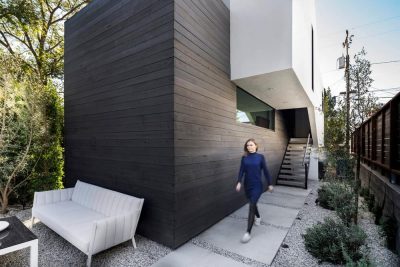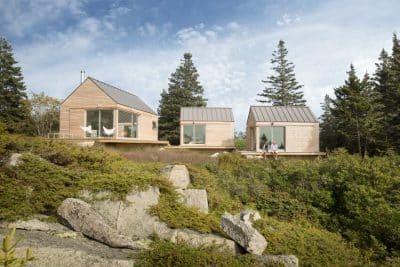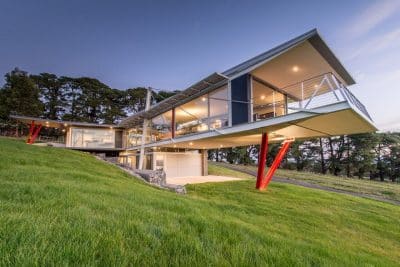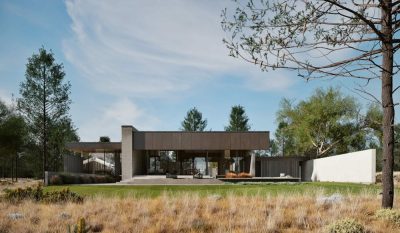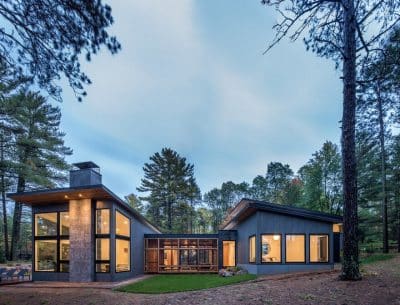
Project: Henry Island Guesthouse
Architecture: Bohlin Cywinski Jackson
Location: San Juan County, Washington, United States
Area: 3,000 square feet (main residence); 1,350 square feet (guesthouse)
Year: 2021
Photo Credits: Aaron Leitz, Benjamin Benschneider
Perched on a forested hillside above a shallow bay in the San Juan Islands, the Henry Island Guesthouse offers a compact, thoughtfully designed escape. By responding to the site’s rugged terrain, reusing materials from the main residence, and prioritizing a seamless connection to the landscape, this 1,350-square-foot addition provides guests with both privacy and an immersive Pacific Northwest experience.
A Site-Driven Approach
First, the design team traced the path from the dock to the existing home, weaving a winding route through dense woodland before emerging into a sunlit meadow. Consequently, they sited the guesthouse uphill of the primary residence, marking a clear transition from forest shadows to open light. Then, because the slope falls gently toward the bay, they anchored the downhill end of the building into the earth and cantilevered the uphill end. As a result, each bedroom enjoys its own unique character—one nestled in the hillside’s cool shade, the other floating above the meadow, catching breezes and views of soaring treetops.
Compact Form with Generous Views
Next, the architects organized the program into three simple pods: two identical bedrooms flanking a central living room and kitchenette. From the outset, they sought to separate bedrooms for maximum privacy, yet they also needed to create a welcoming common area where guests could gather. Therefore, they arranged the bedrooms on either side of the living space, linking them with a breezeway-like volume inspired by the main residence. Consequently, one side of the living room frames the meadow beyond, while the opposite side opens onto forested slopes and glimpses of the bay. Moreover, deep roof overhangs and operable windows flood the interior with daylight and fresh air, encouraging guests to relax and breathe in the sounds, scents, and sights of this remote island.
Materials and Prefabrication for a Seamless Expansion
Because Henry Island lacks road access, the team prefabricated key components offsite and shuttled them in by barge. Importantly, they matched the primary home’s palette—steel, exposed Douglas fir, weathered steel siding, and cedar—to create a cohesive aesthetic. On the guesthouse’s north façade, a weathering steel wall screens private areas and echoes the original home’s exterior. Meanwhile, slender steel columns and exposed timber beams carry the roof above, mirroring the main residence’s structural rhythm. At the entrance, a cast-in-place concrete ledge anchors the building to the hillside and doubles as a built-in seat, quietly inviting visitors to pause before stepping inside.
A Focus on Occupant Wellbeing
Furthermore, the guesthouse champions natural ventilation and daylighting. In addition to full-height glass doors that slide open to the porch, clerestory windows draw light deep into each bedroom. As a result, guests experience shifting patterns of sunlight and shadow throughout the day. At night, deep eaves protect the glazing, allowing guests to leave windows open and listen to wind whispering through the pines. Taken together, these passive design strategies reduce energy use while keeping the interiors comfortable and connected to the elements.
A Distinct Identity that Honors the Main Residence
Finally, although this addition reflects the vocabulary of the 2012 main residence, it also stands apart through its compact scale and linear plan. The designers deliberately chose identical bedrooms to simplify construction and minimize the building footprint. Yet they gave each room its own unique view and sense of enclosure. By doing so, the Henry Island Guesthouse feels both like an extension of the family retreat and a self-contained haven for overnight visitors.
