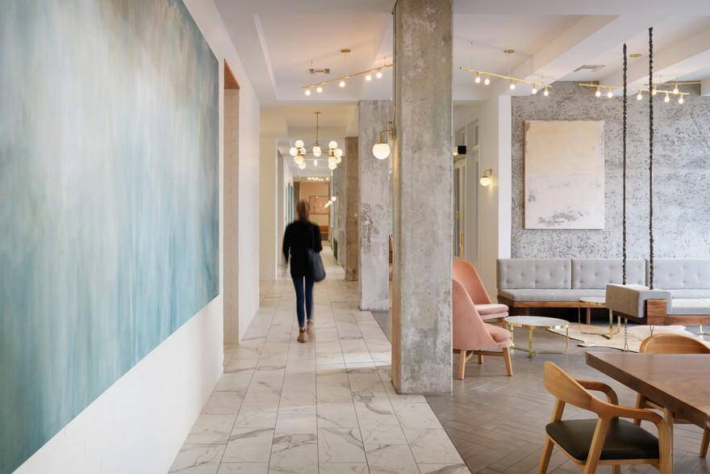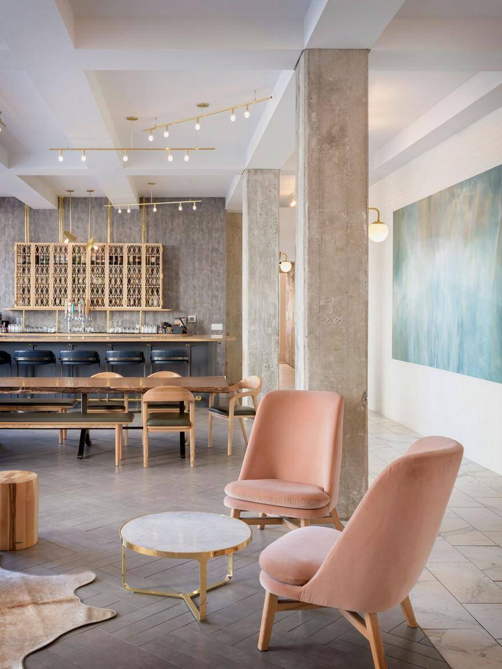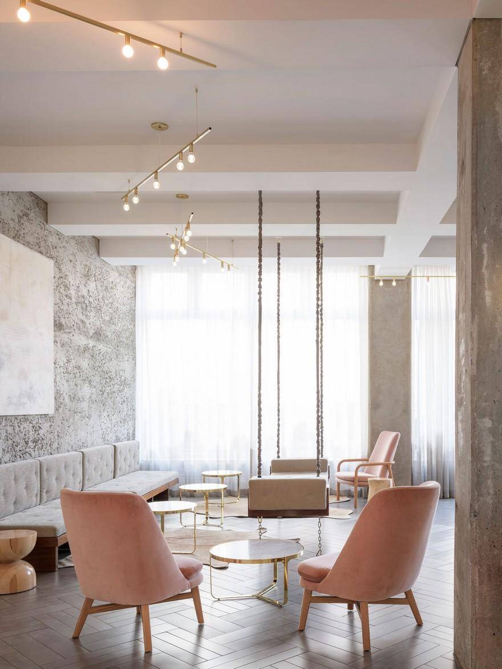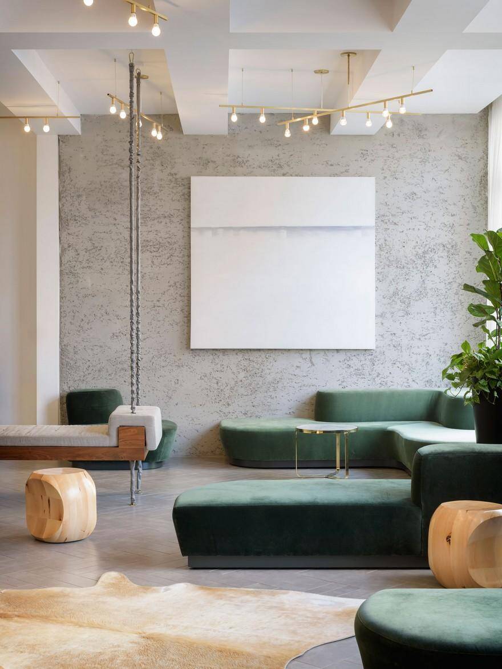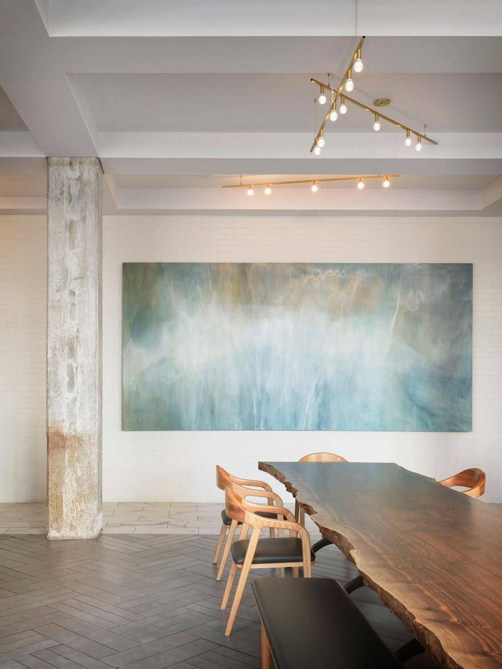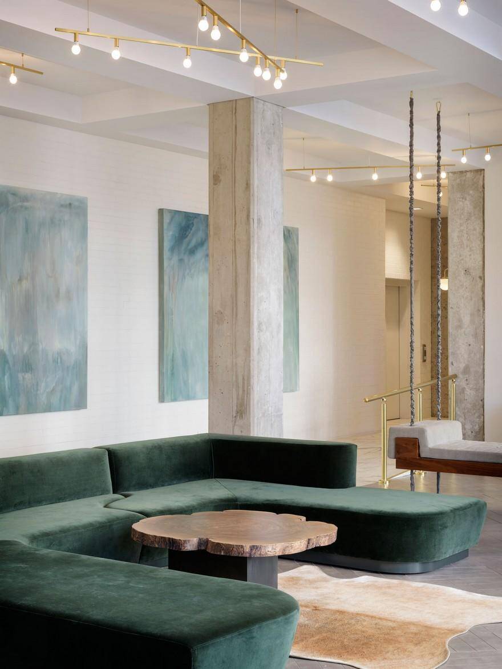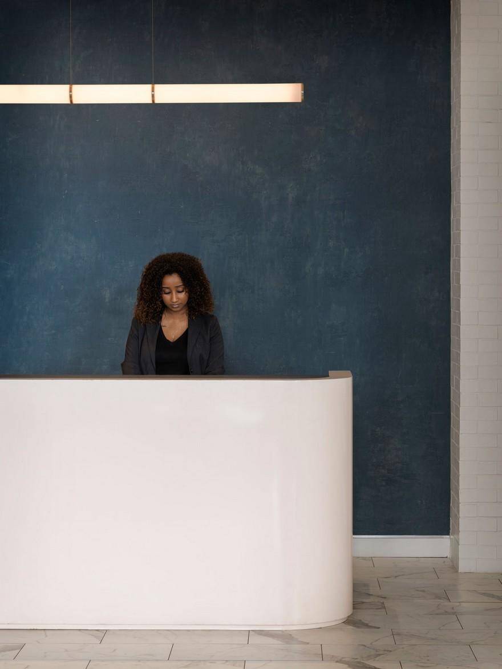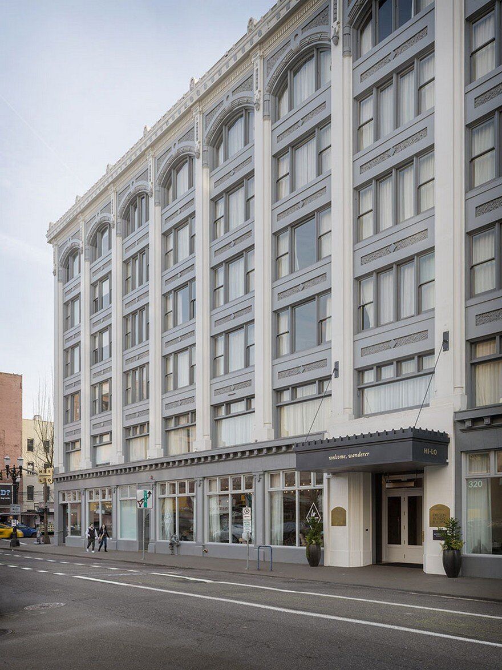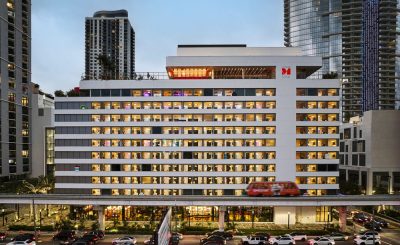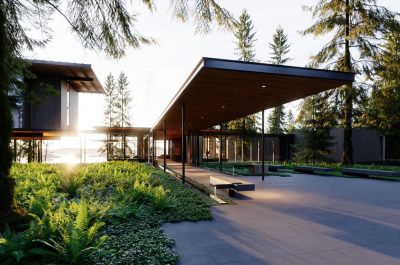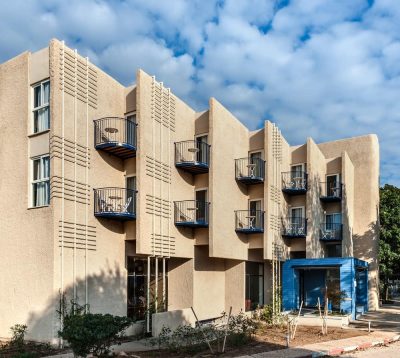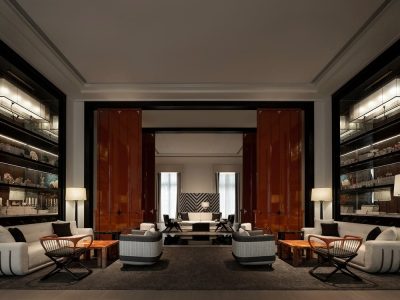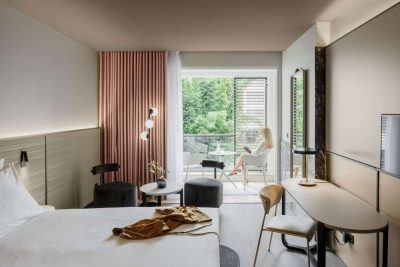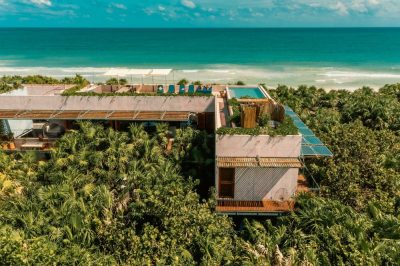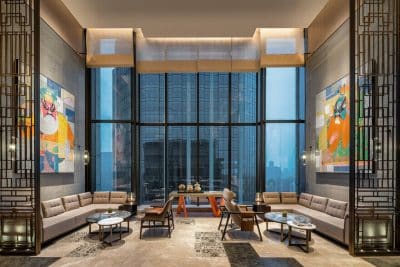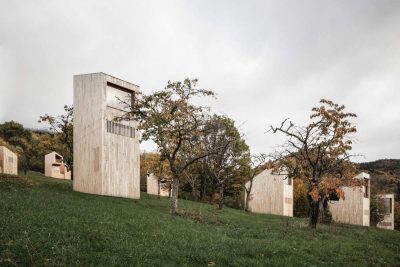Project: Hi-Lo Hotel Lobby Lounge and Bar
Design: Jessica Helgerson Interior Design
Senior designer: Em Shephard
Location: Portland, Oregon, United States
Year 2018
Photographer: Aaron Leitz
Text by JHID: Our design challenge for the Hi-Lo Hotel was to create a space that met the client’s vision; an elegant marriage of high and low. The Hi-Lo Hotel is located in a historic building, designed by architect David C. Lewis in 1910. The building was listed on the National Register of Historic Places in 1979. When we first visited the space it was basically gutted, a beautifully dusty space with raw concrete columns and concrete floors bathed in soft natural light. We decided to preserve and celebrate this rough, chalky, unfinished shell (the low) while bringing in soft, sensual, elegant, playful furnishings (the high).
The second challenge was to create a space that would feel casually elegant, and that would encourage hotel guests to meet, linger, and interact.
We wanted to create seating arrangements that would accommodate groups both large and small, as well as a variety of ways to sit that might invite playful interactions. Curvy, low, inviting sofas are coupled with playful swinging settees. A long table offers individual chairs, but also benches for sitting a little closer.
Jessica Helgerson Interior Design is responsible for Hi-Lo Hotel’s public spaces, including interior architecture, finishes and furnishings for a lobby lounge with reception, lobby bar, several meeting and event rooms, a fitness centre and bathrooms.

