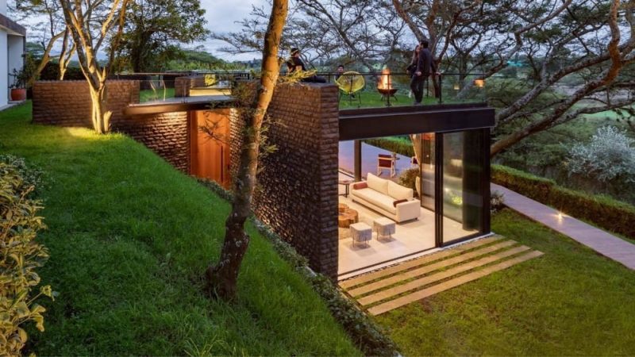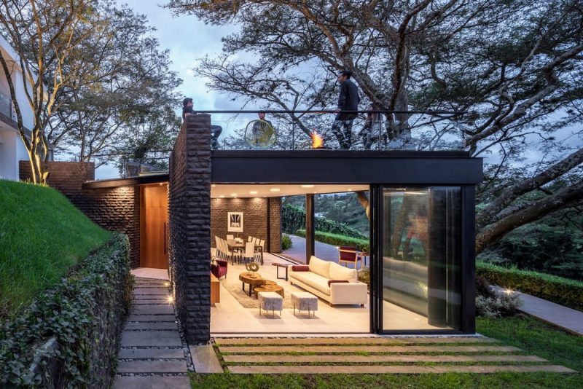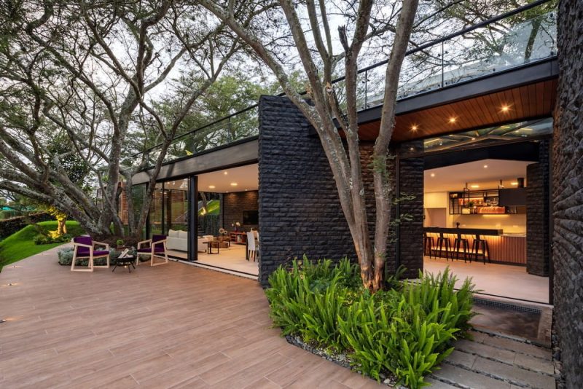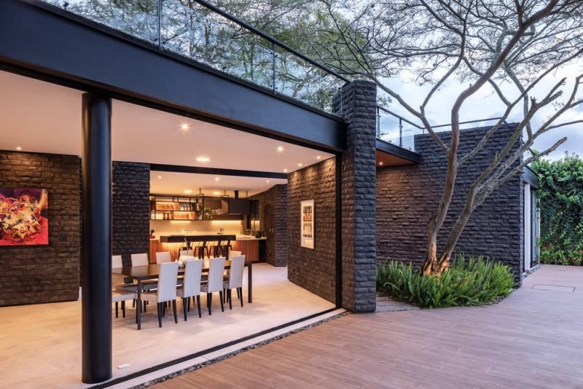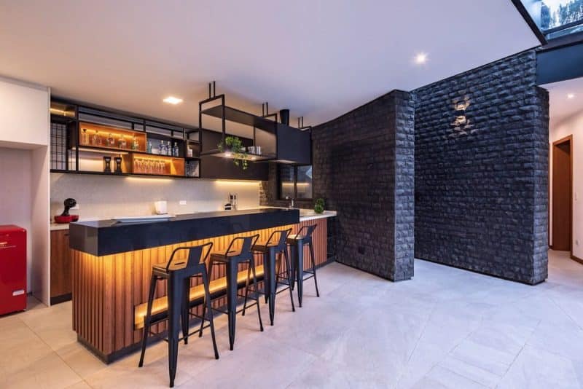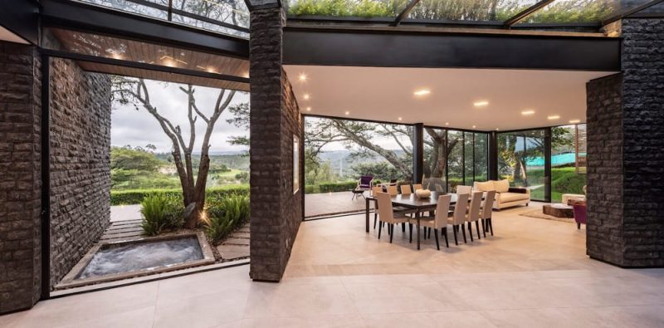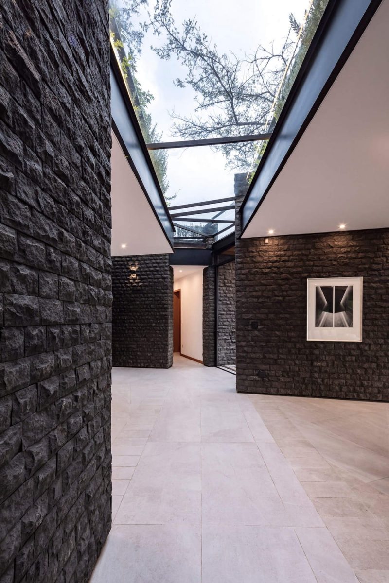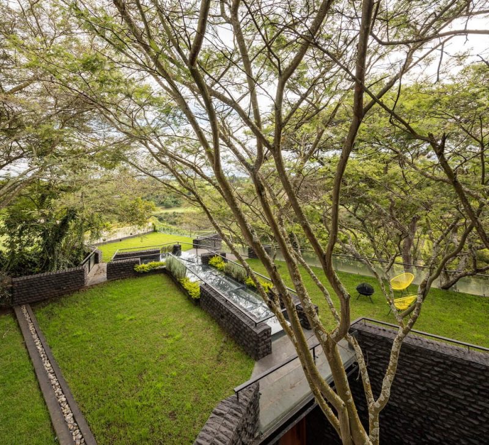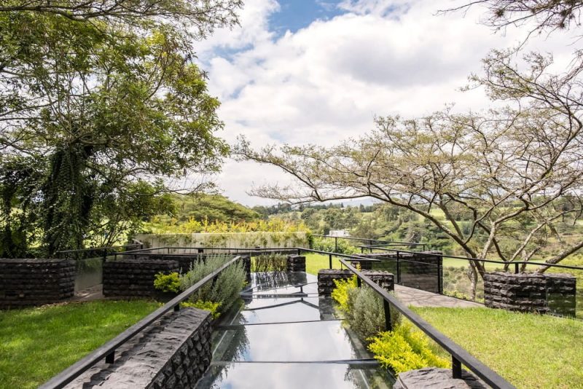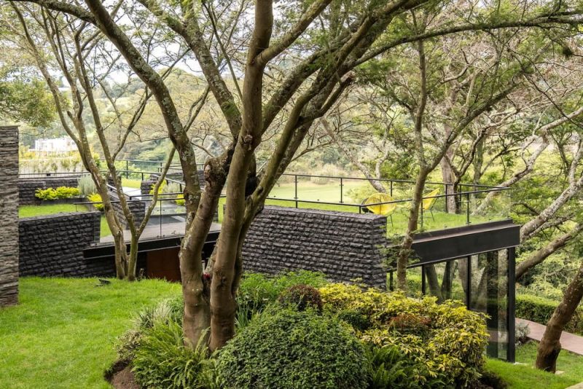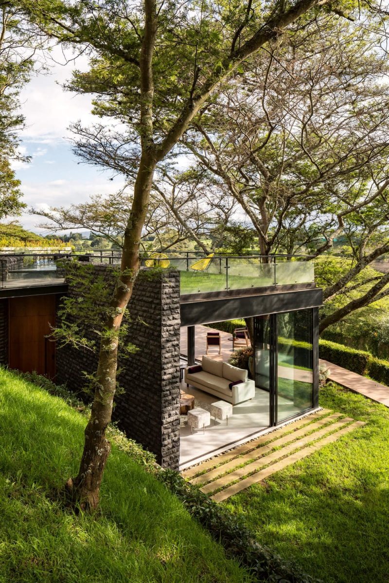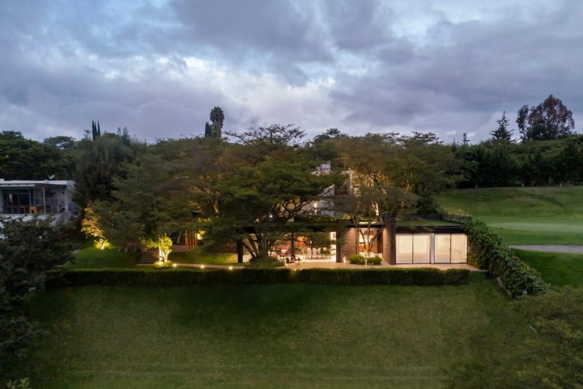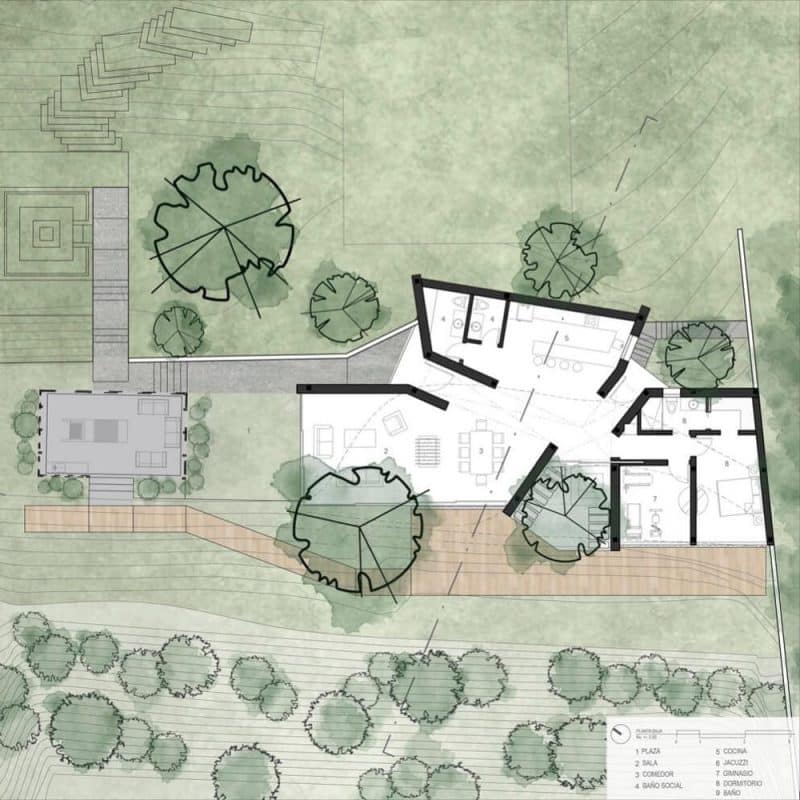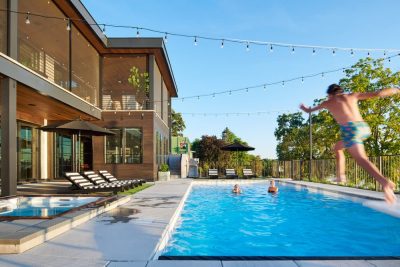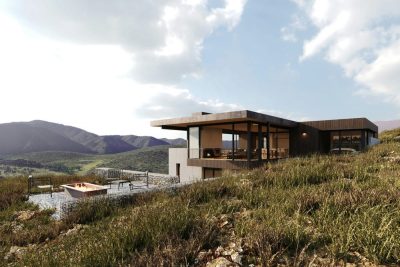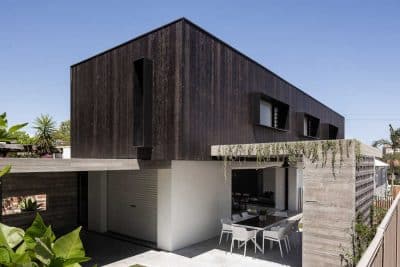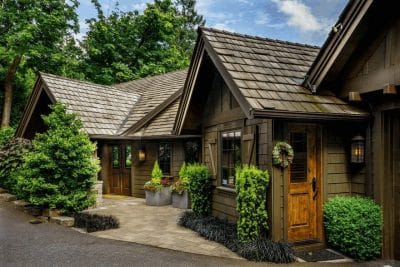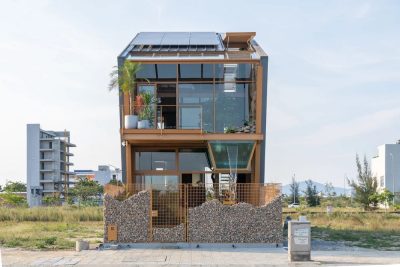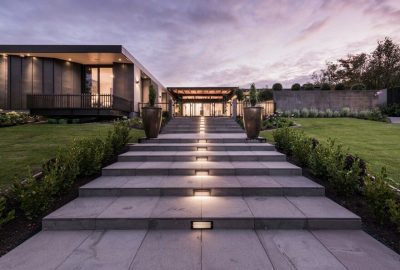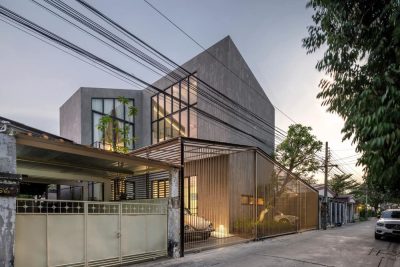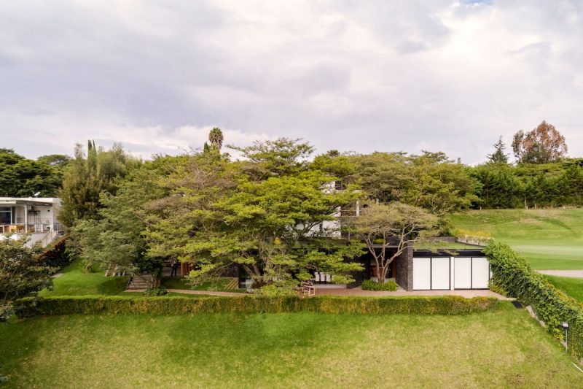
Project: Hidden Stone House
Architecture: A1 Arquitectura Avanzada
Lead Architect: Jose Daniel Teran
Team: Jose Daniel Teran, Karen Oquendo, Miguel Arboleda
Structural engineer: Telmo Vanegas, Vanegas Martinez Ingenieria
Location: Puembo, Quito, Ecuador
Area: 120 m2
Year: 2021
Photo Credits: Bicubik
Designed by A1 Arquitectura Avanzada, the Hidden Stone House explores a new path for sustainable living by blending nature and architecture through biomimetic design. Located among endemic trees, the project respects the natural environment, using it as both inspiration and partner in creating a living space that is efficient, sensory-rich, and in balance with its ecosystem.
Biomimetic Architecture: Learning from Nature’s Systems
Biomimetic Architecture does not copy the shapes of nature. Instead, it studies how natural systems work—how they adapt, evolve, and thrive. This research guides architects to create buildings that are smarter, more efficient, and more environmentally responsible.
One important branch of this research is Symbiotic Architecture. This approach focuses on helping architecture become part of its surrounding ecosystem. Instead of disrupting the land, it works with the natural biotype, enhancing environmental conditions while creating healthier, more comfortable spaces for people.
A House Hidden Within the Landscape
The Hidden Stone House project follows this symbiotic approach. Its design molds to the landscape and adapts to the position of existing trees. Instead of clearing the site, the architects placed the structure between natural features. This respect for nature creates harmony between the home and its environment.
Here, nature and architecture don’t compete—they support each other. Trees provide shade and comfort. In return, the building’s shape and materials protect, frame, and highlight the beauty of the land. The result is a unique sensory experience where materials and light interact with textures, shadows, and movement.
Material Sensitivity and Sensory Design
The project also applies the concept of Material Sensitivity. This means choosing materials not just for strength or beauty, but for the way they affect the senses. Each texture, color, weight, and temperature was selected to trigger feelings—warmth, calm, coolness, or grounding.
The home uses a range of natural materials with different surfaces: rough stones, smooth woods, and porous elements that respond to touch, light, and climate. These materials define the personality of each space, helping users feel connected to the environment and to the purpose of each room.
Comfort Through Nature
Thanks to its bioclimatic design, the house stays naturally comfortable all year round. Its connection with the landscape helps regulate temperature, humidity, and light. Trees and natural airflow reduce the need for artificial cooling or heating. This passive system is both sustainable and deeply in tune with the surrounding ecology.
Architecture as Part of the Ecosystem
Hidden Stone House is not just a building—it is part of a larger natural system. By using symbiotic and sensory strategies, the home achieves a deep integration with its setting. It becomes a model for future architecture that doesn’t just sit on the land but lives with it.
This approach doesn’t sacrifice comfort or aesthetics. Instead, it enhances both—creating a home that feels rooted, calm, and alive.
