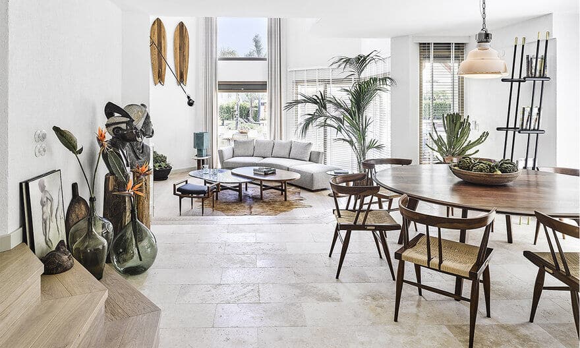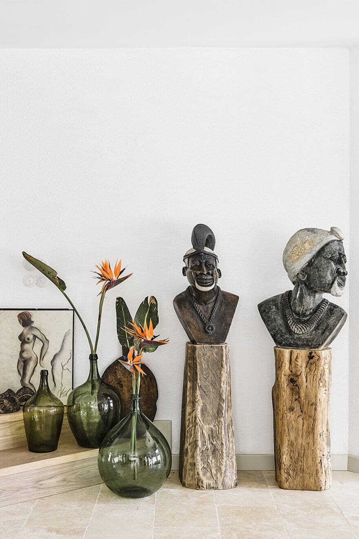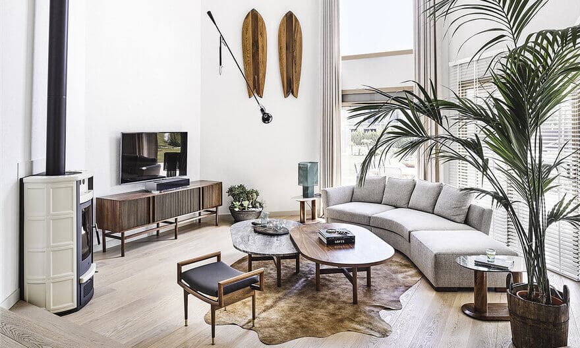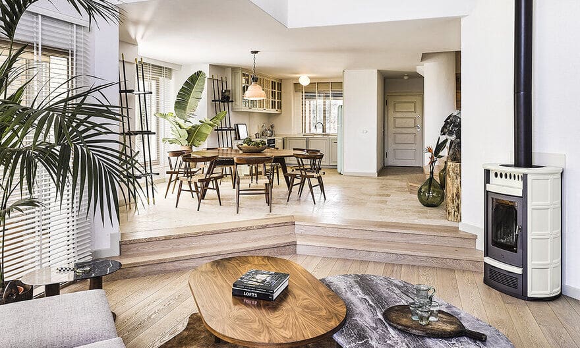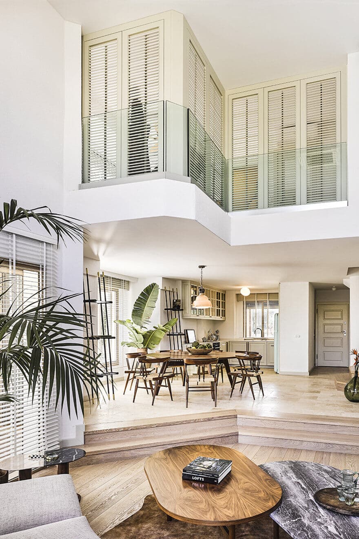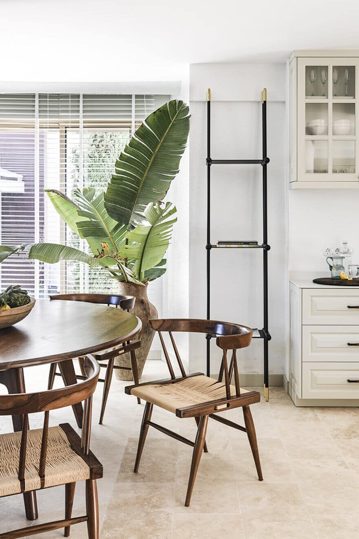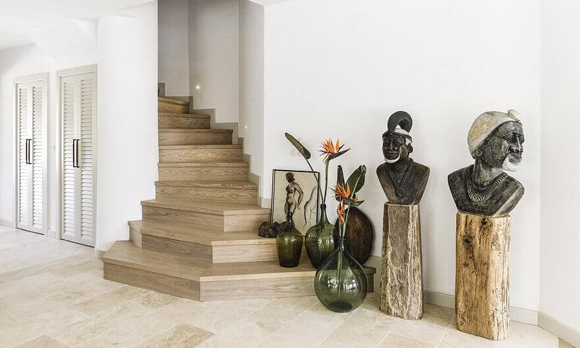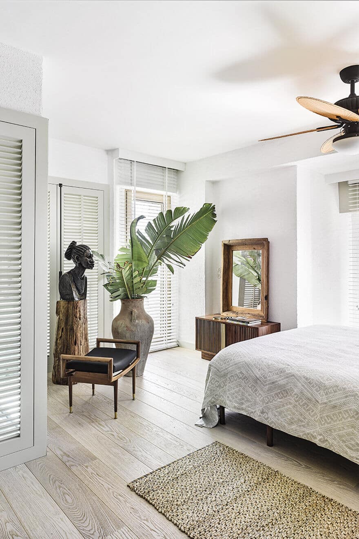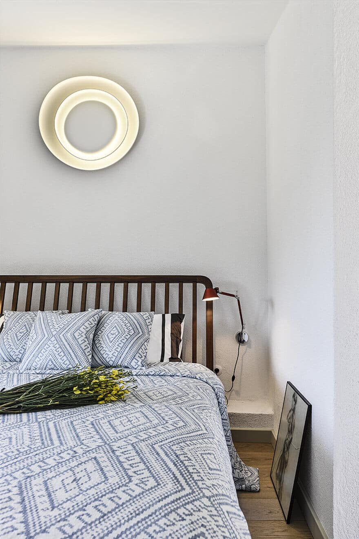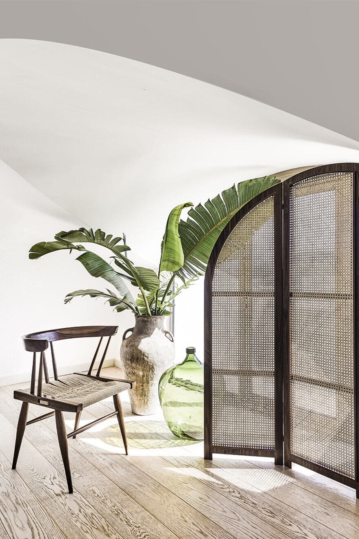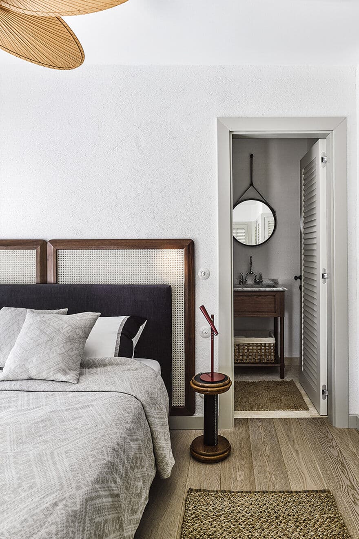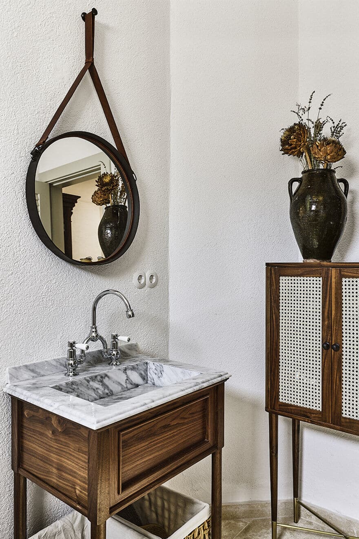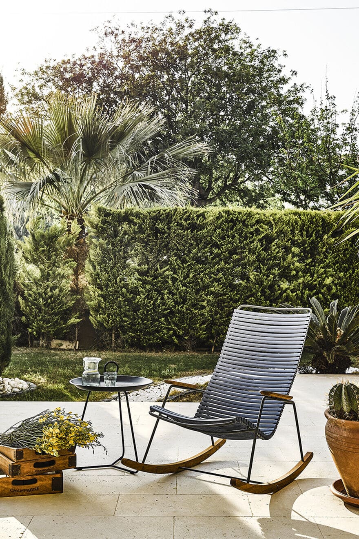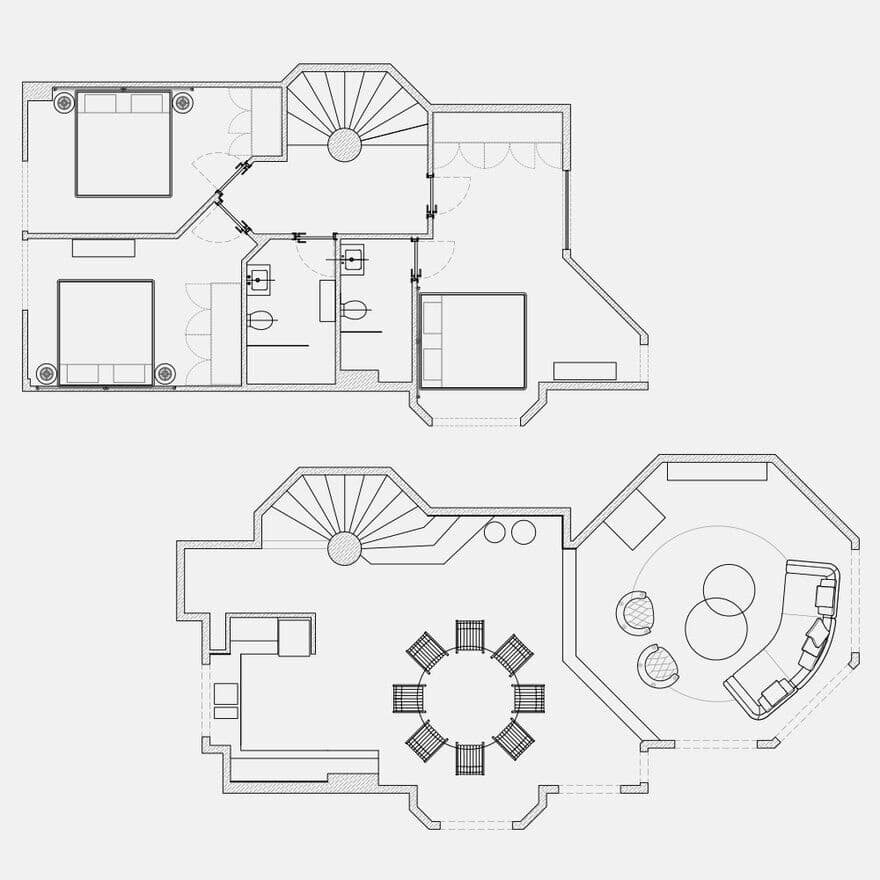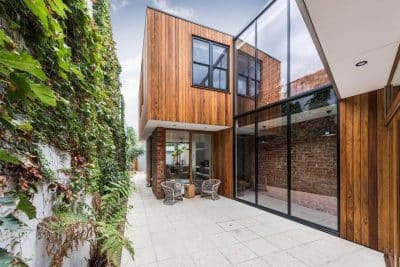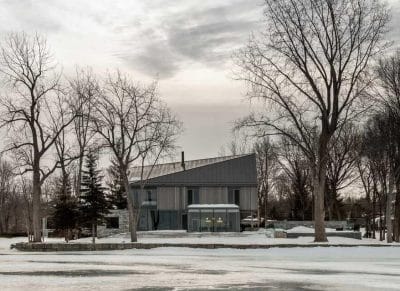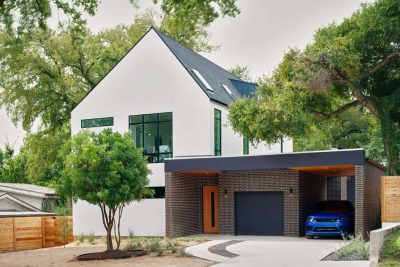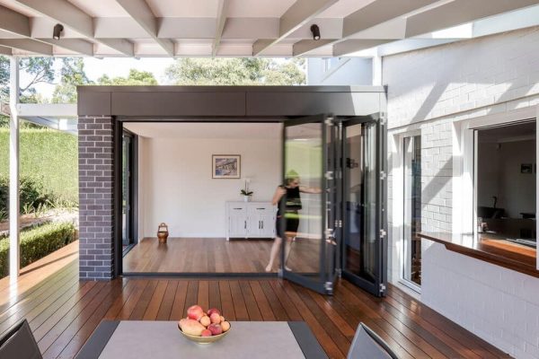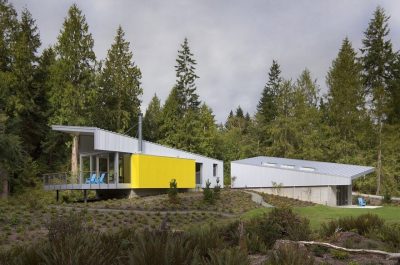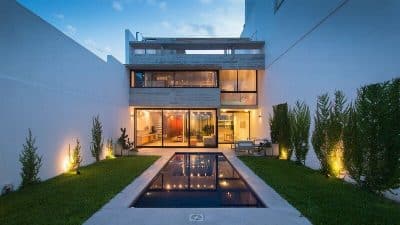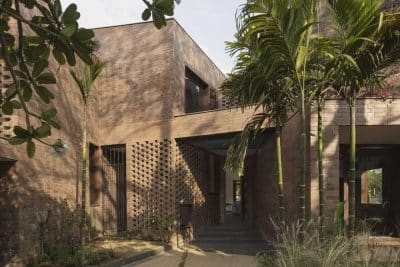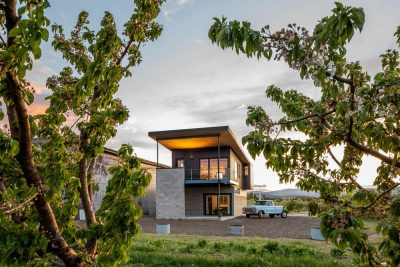Project: Cesme house
Interior Design: Escapefromsofa
Location: İzmir, Turkey
Size: 200 sqm.
Year 2018
Photographs: İbrahim Özbunar
Designed by Escapefromsofa team, this house with a 200 sqm. closed area and 70 sqm. porch, located in Ilıca, Çeşme, the popular summer resort of Izmir has 3 floors with 4 bedrooms and 4 bathrooms, a living and dining area and a kitchen.
This warm, cozy and welcoming house with natural and plain texture preferences and the sensibility of comfort and elegance is designed with genuine, refreshing choices which are giving a reflection of summer spirit.
We used clean surfaces, minimalistic, simple touches and soft colors at the same time imbued them with the lines of detailed design. All combined in a harmony of joy forming a uniform environment.
Designed devoted to Aegean geography and climate where the Cesme house is located, the blend of Scandinavian and South American contemporary design understanding is at the forefront, reflecting a tranquilizing aura.
Furniture are custom designed and manufactured, mostly hand crafted, garnished with natural textures such as wood, marble and brass, expressing a dominant synchronized style with a variation in between them.
In the entrance floor of the house, the open kitchen and living room were combined with a large dining table to be unified.
The skylight flow through the original wooden shutters are forming an airy, playful ambiance while the hand woven cane panels tune up the general aura.
Overlooking a large garden, including a comfortable lounge and dining area, the glass openings minimize distinction between the outside and the interior, letting the garden view and the mesmerizing Aegean sunset in the house.
Front side porch is designed for mornings with a quiet shadowy spot with the light summer breeze.

