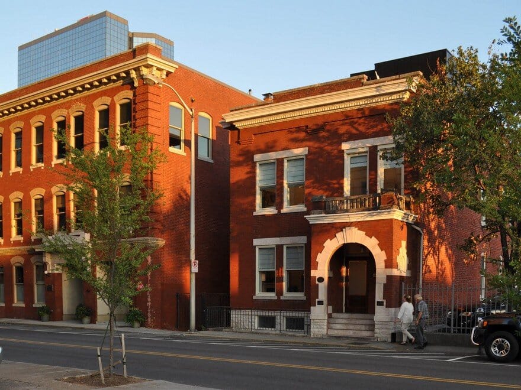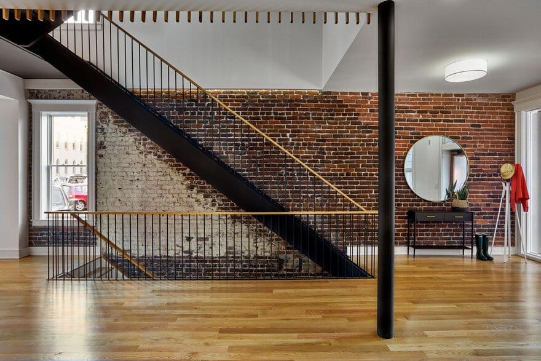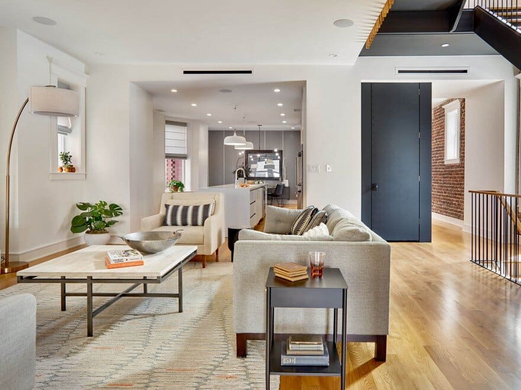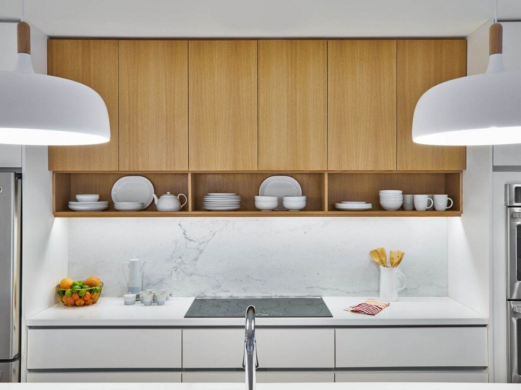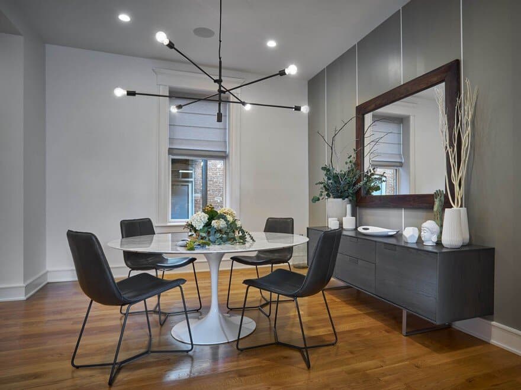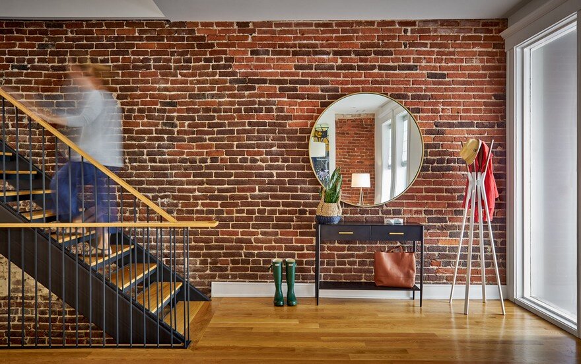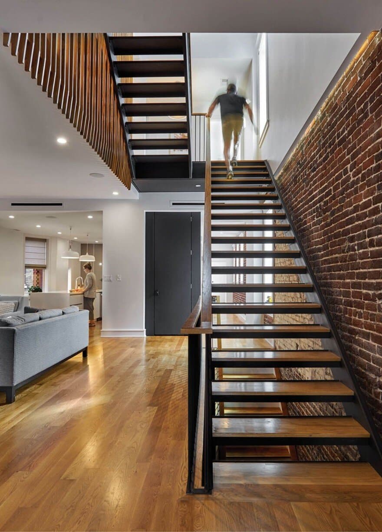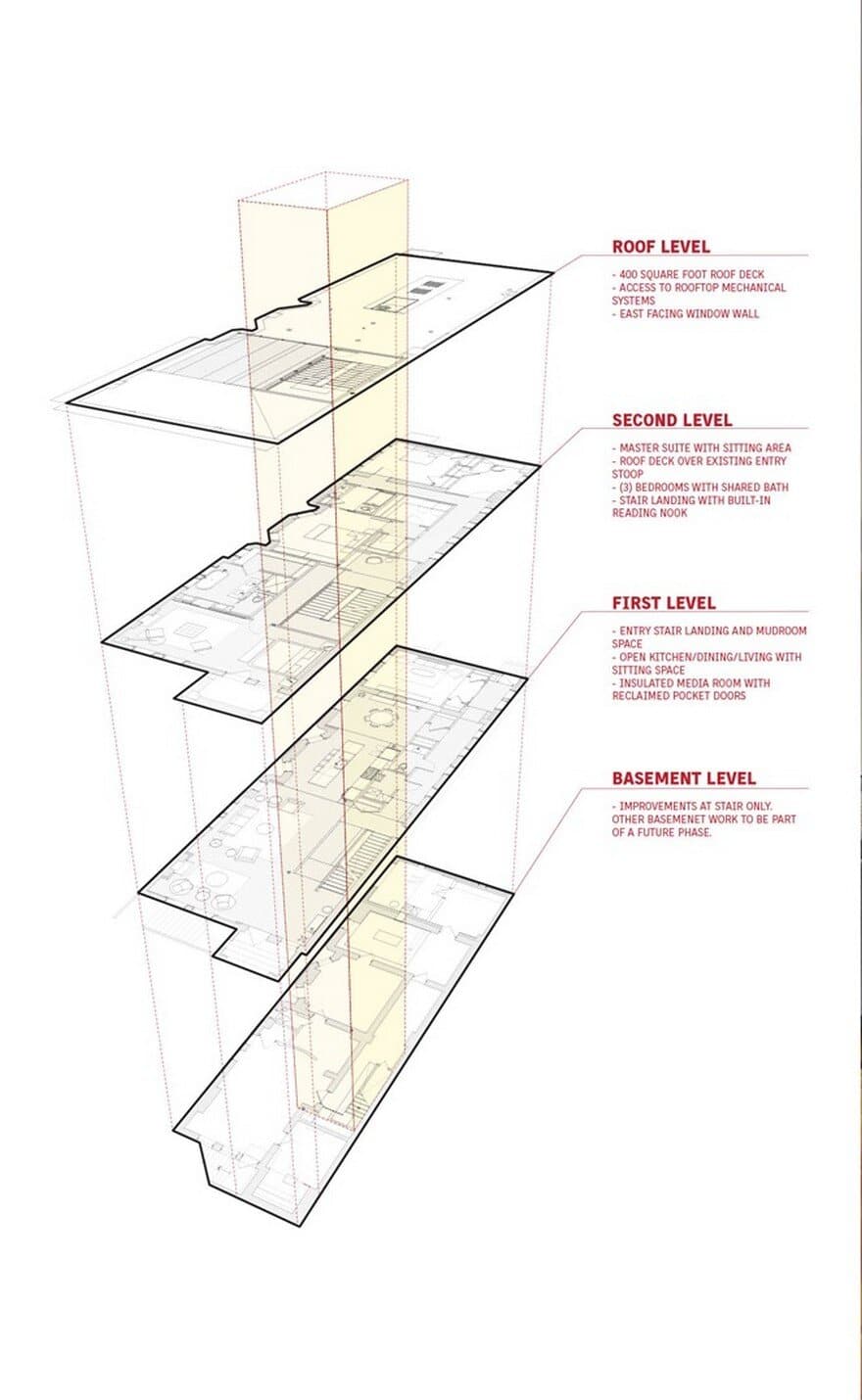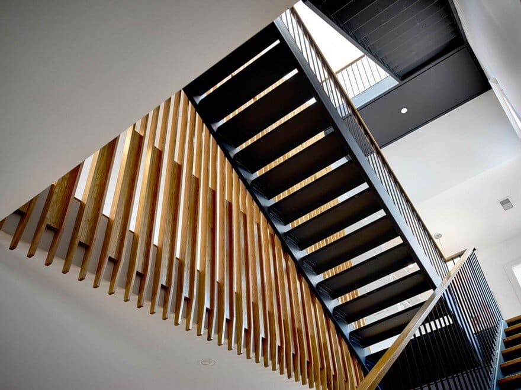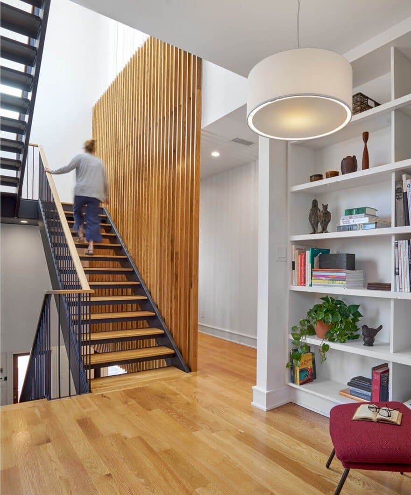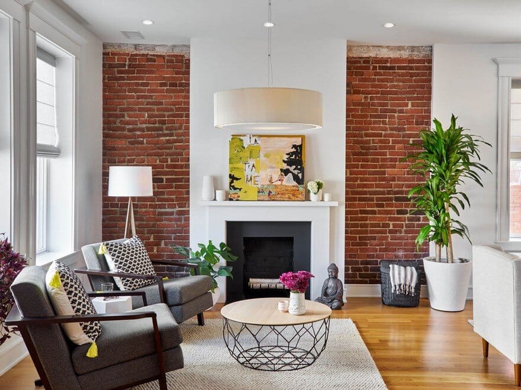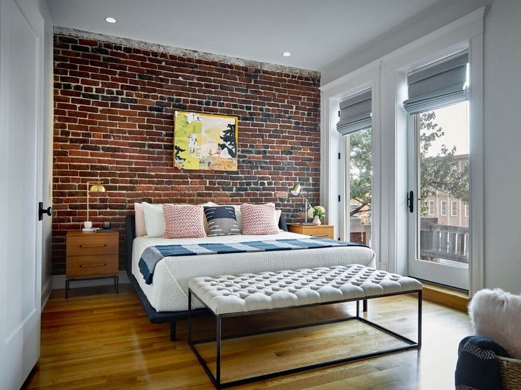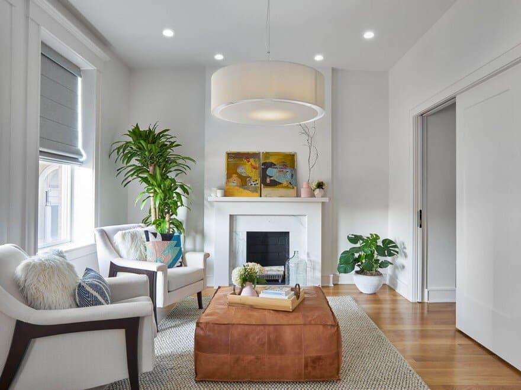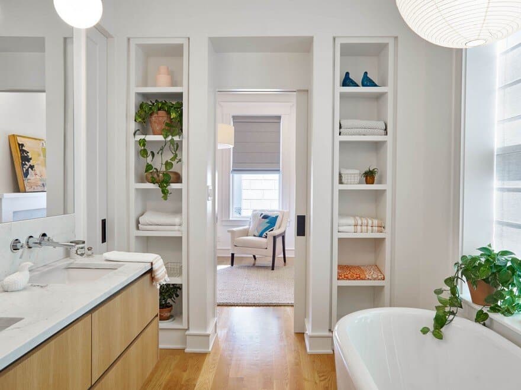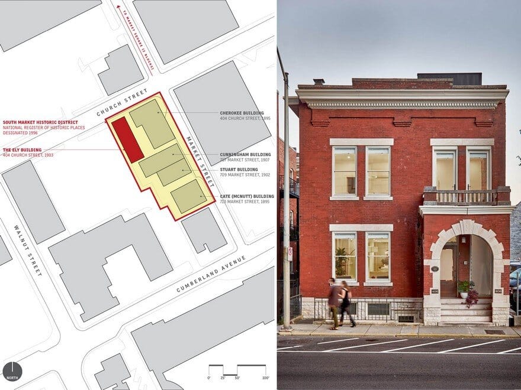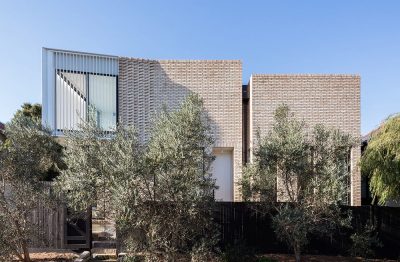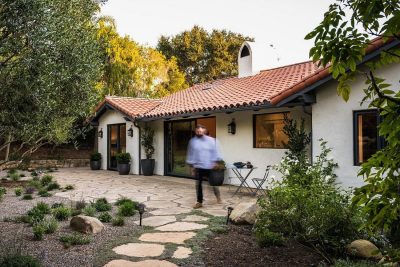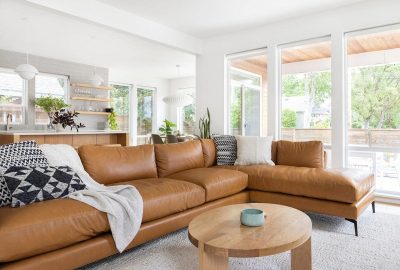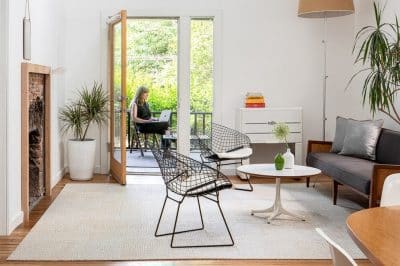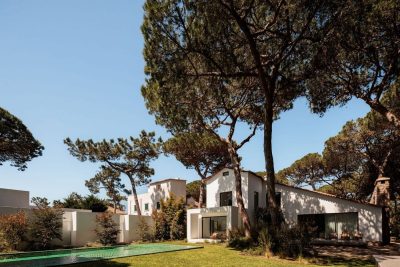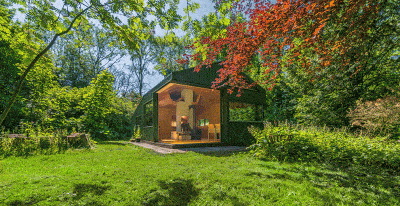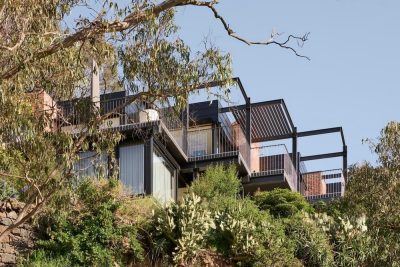Project: Historic Building Conversion
Architects: Sanders Pace Architecture
Project Team: Brandon F. Pace, AIA (Principal-in-Charge), Daniel A. Jones, Michael A. Davis, Ashley E.B. Pace (Interiors)
Location: Knoxville, Tennessee, United States
Size: 3416 Square Feet (Level 01 and 02) / 1789 Square Feet (Basement)
Year 2017
Photographs: Bruce Cole
Part of the South Market Street Historic District, the Ely Building was built in 1903 as the home and office for Dr. S. M. Miller who was instrumental in early 20th century state legislation requiring all physicians to be licensed. The district was home and office for a number of other important people in the Medical profession in Knoxville and was one of the City’s first mixed-use neighborhoods.
Over the course of the next 100 years the building suffered through a number of modifications most recently completed by a television production company whose offices were located on all 3 floors. The new owners purchased the property with the goal of rehabilitating as a single family house for their family of 5. The interior of the house was fully gutted which provided clues to how the original building was laid out. Using these clues as a guide a new organization system was inserted which included a service core dividing primary spaces from a corridor overlooking an adjacent parking lot.
A new modern steel stair with open risers was also inserted which provides access and serves as a light monitor bringing light through the building from the roof to the basement. This stair includes a slatted white oak screen which visually unifies the vertical element and provides fall protection without the addition of a traditional guardrail.
The restrained yet sophisticated materials palette complements the historic nature of the property. This includes wide plank white oak floors with a natural finish, lacquered white cabinets with white oak accents, and statuary marble backsplashes.

