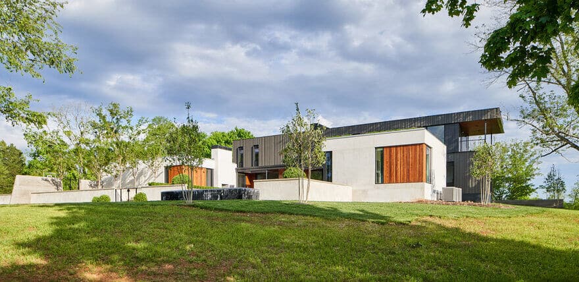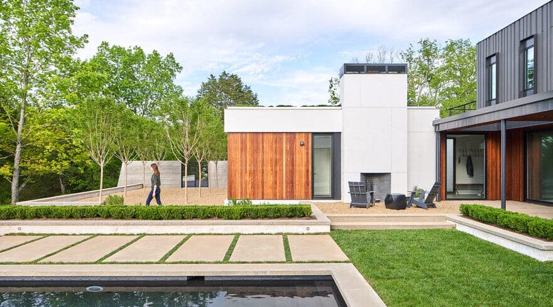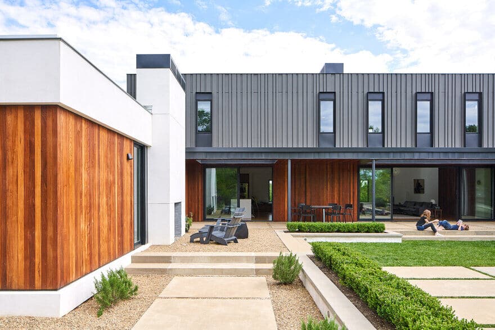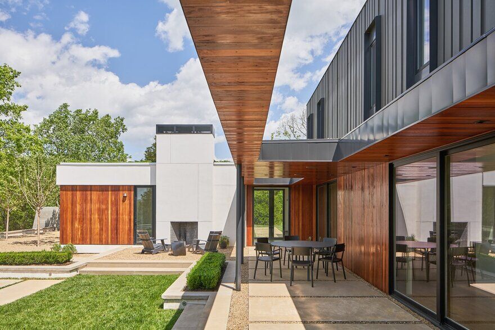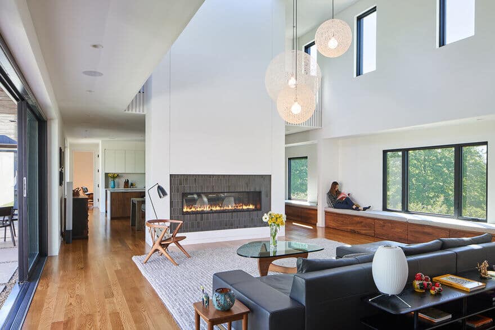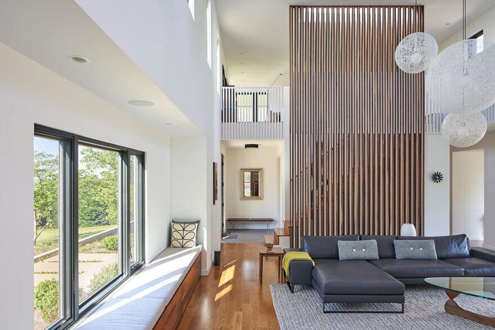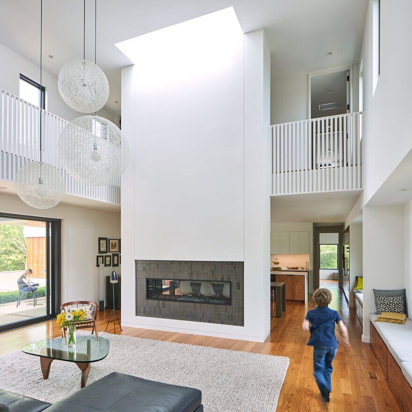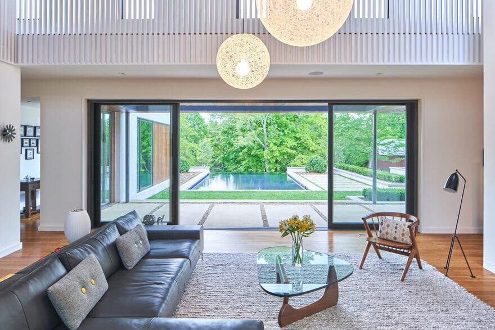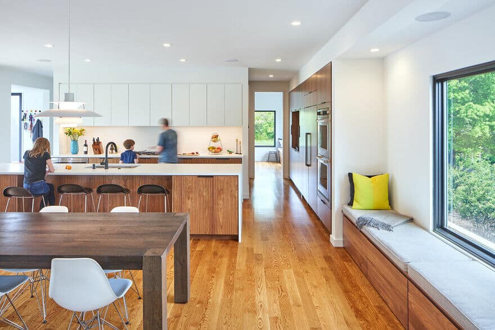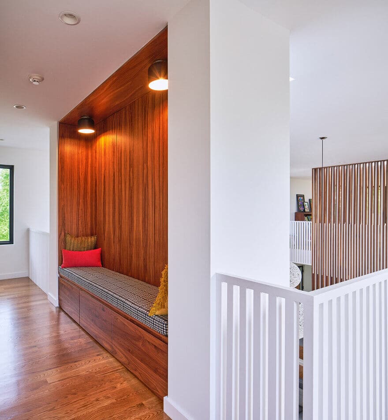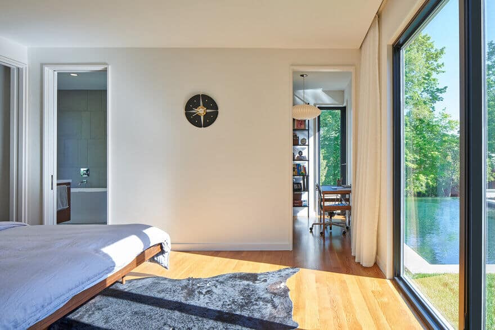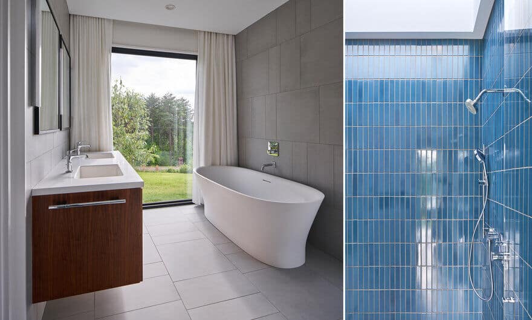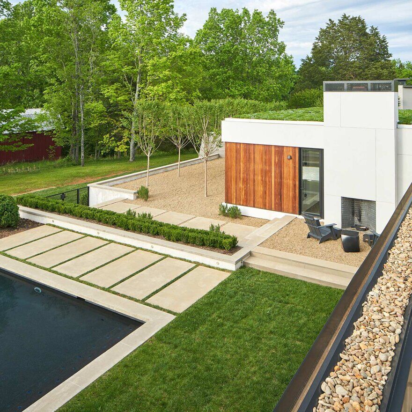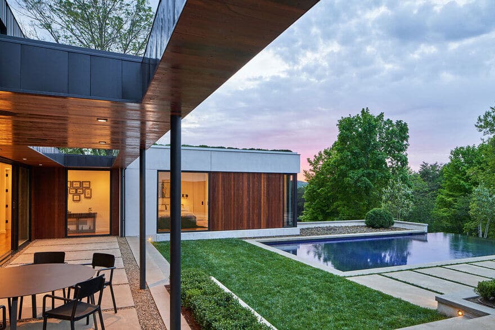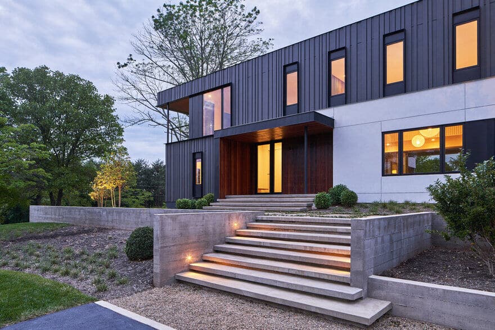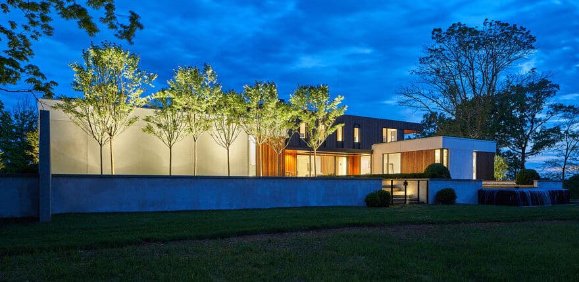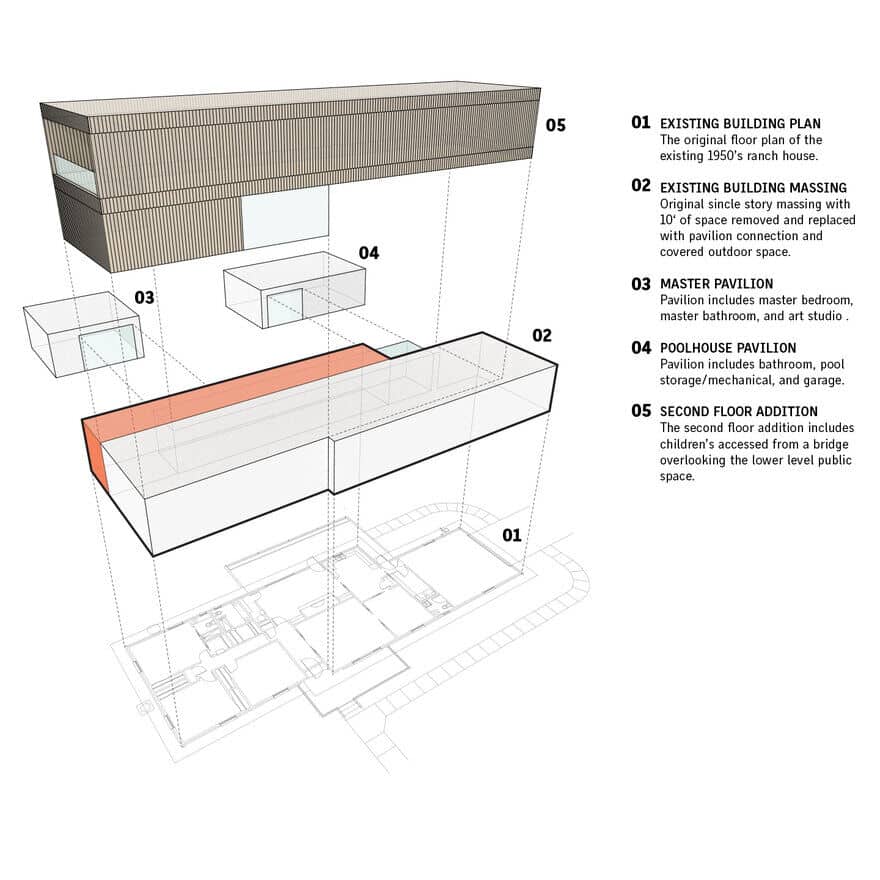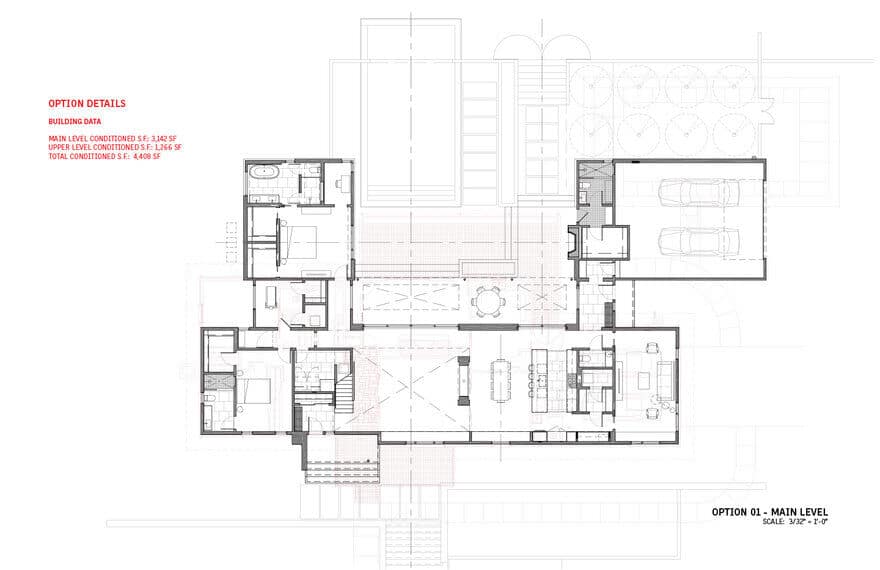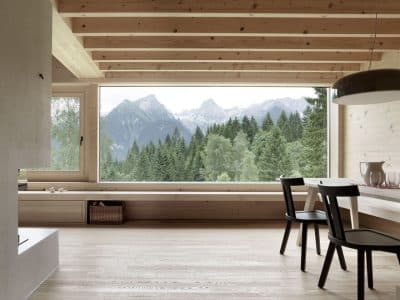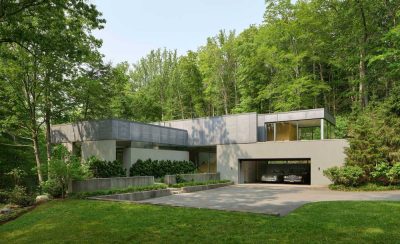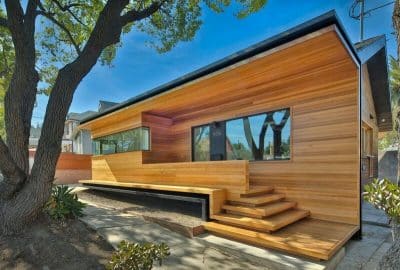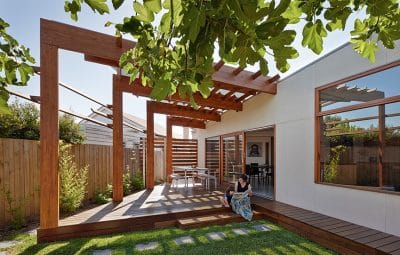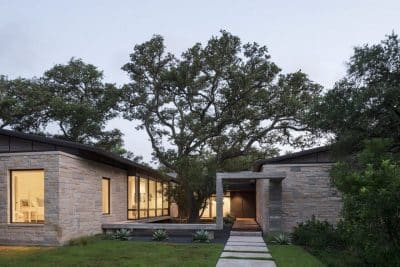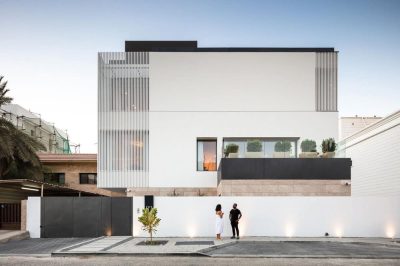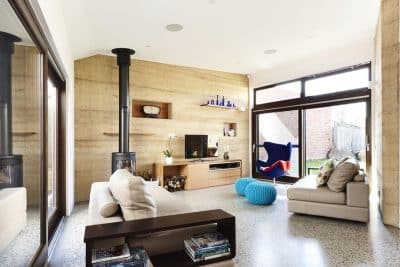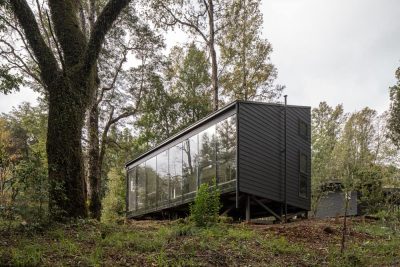Project: Calloway Ridge House
Architecture and Interior Design: Sanders Pace Architecture
Project Team: Brandon F. Pace, AIA LEED AP – Principal in Charge, Daniel A. Jones, Michael K. Aktalay, Alec T. Persch, Geneva Hill
Builder: Purvis Builders
Location: Knoxville, Tennessee, United States
Size: 3,076 Square Feet (Original House) /4,680 Square Feet (Completed)
Completion Date: Summer 2018
Photo Credits: Keith Isaacs
Text by Sanders Pace Architecture
Recognition: AIA Tennessee Award of Excellence 2019
The transformation of a 1950’s suburban ranch house began with a search for a property without covenants or restrictions common to many of the residential neighborhoods that were located within clients targeted area. After exploring and researching the possibilities on several potential parcels; an intriguing property on an 8-acre ridge-top overlooking the Smoky Mountains became available.
Initial programming studies confirmed that the existing 3,076 square foot brick ranch house would require expansion in order to provide the necessary spaces for the family of five. Early design studies focused on preserving the shell of the existing building and new spaces were added above and outside of the existing footprint. The additional spaces include a double height public zone overlooking a new pool and courtyard framed by single story pavilions – one for the new master suite with the other housing pool house and garage functions.
The original massing of the Calloway Ridge House is treated as a third volume, with the base clad in the same cementitious stucco with ipe insets as the two new courtyard pavilions. The upper level addition is clad in a reverse board and batten siding adding texture and pattern while providing contrast with the stucco clad existing mass below.
The restrained interior materials palette includes white oak flooring matching the original throughout. Walnut mill-work and built-ins accent white walls and trim. Glazed connectors frame both sides of a covered outdoor space and provide connections to the new courtyard pavilions from the main building form.
Project Context
From the beginning it was clear that the project would become a crash course for the owners and the architect in the challenges of building a modern home in suburbia – context that consists primarily of builder tract sites, speculative semi-custom homes, and a network of gated communities with super-sized custom houses sited on divided estate-sized lots.
Over the course of two years, the architect worked closely with the owner to review neighborhood covenants and restrictions while also meeting with HOA design review boards and committees.
The focus of this effort was to serve as an advocate for the client’s resources and help them to prevent an investment in a site that wouldn’t allow them to build the simple and appropriately modern home for them and their young family. After an initial concept design effort proved that neighborhood selected by the clients would not be a good fit for the project, the architect then recommended looking at older ranch homes that could be adapted and transformed into the type of home they desired.
The owner and architect’s patience and commitment throughout this 4-year process led to a project that is a refreshing departure from projects typically found within this context.

