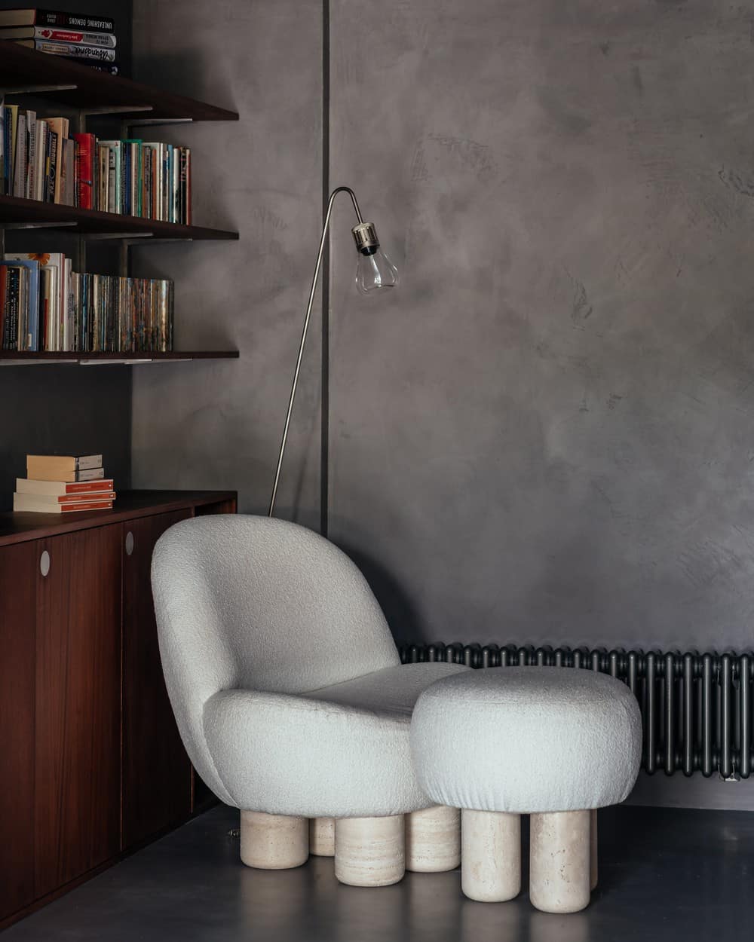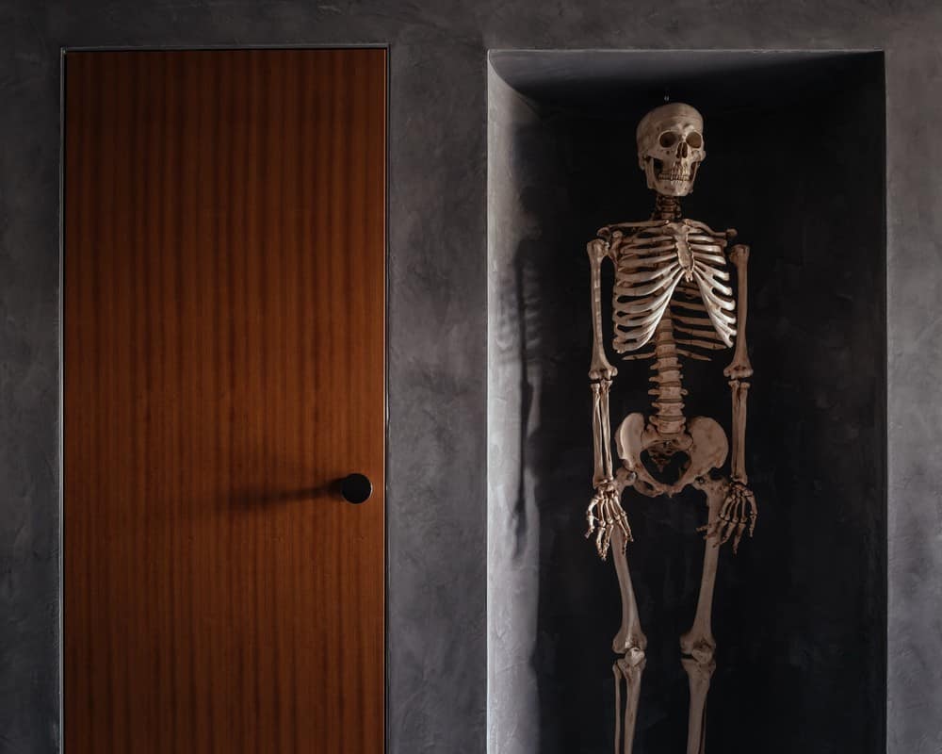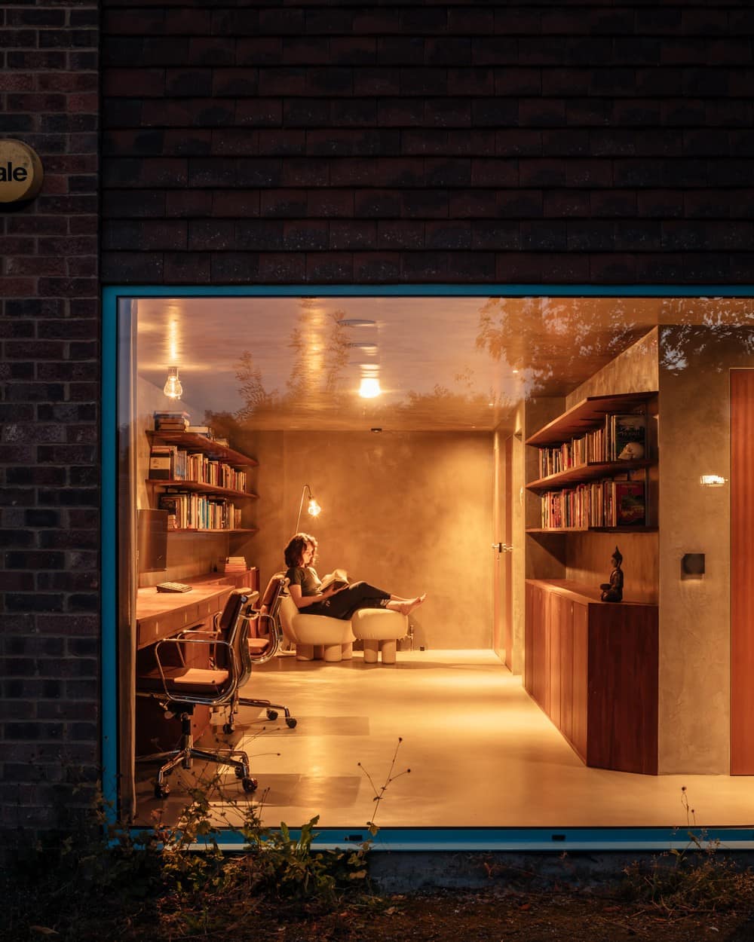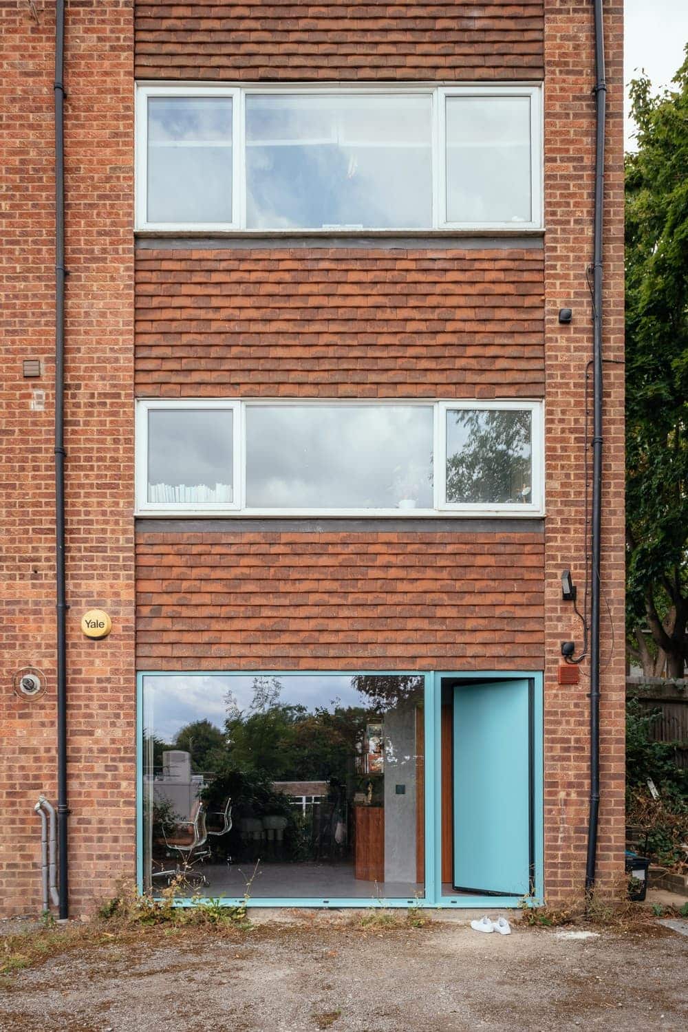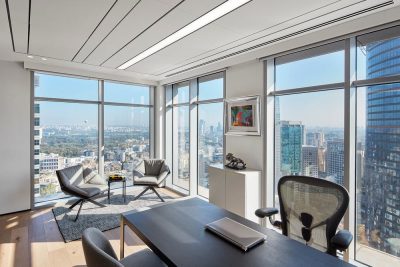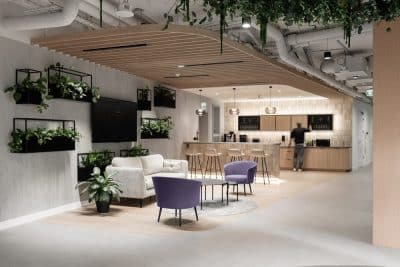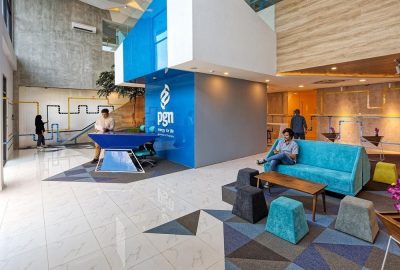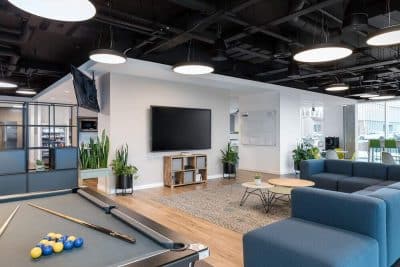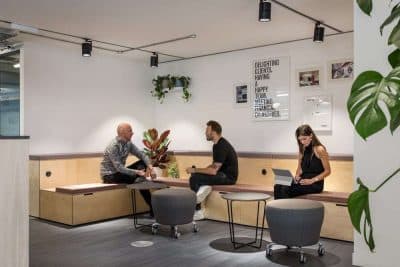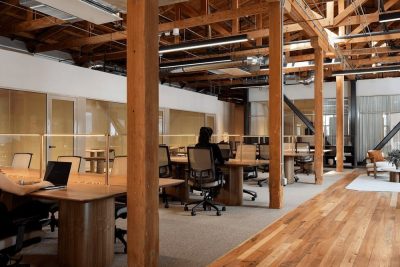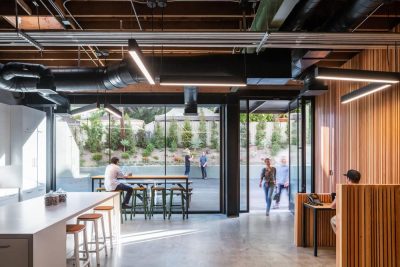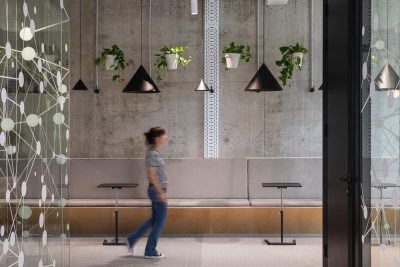
Project: Home Office for a Neurosurgeon and a Software Engineer in a 30 sqm Garage Conversion
Architecture: VATRAA
Team: Anamaria Pircu, Bogdan Rusu
Location: Crystal Palace, London, UK
Year: 2022
Photo Credits: Jim Stephenson Photography
Lila is a neurosurgeon and Duncan is a software engineer. Amidst the pandemic, they felt the need for a space that allows them to take a break from their daily family activities and retreat in their thoughts. They approached us to convert their unused garage into a secluded space, to be used for working from home, reading, listening to music, or just contemplating.
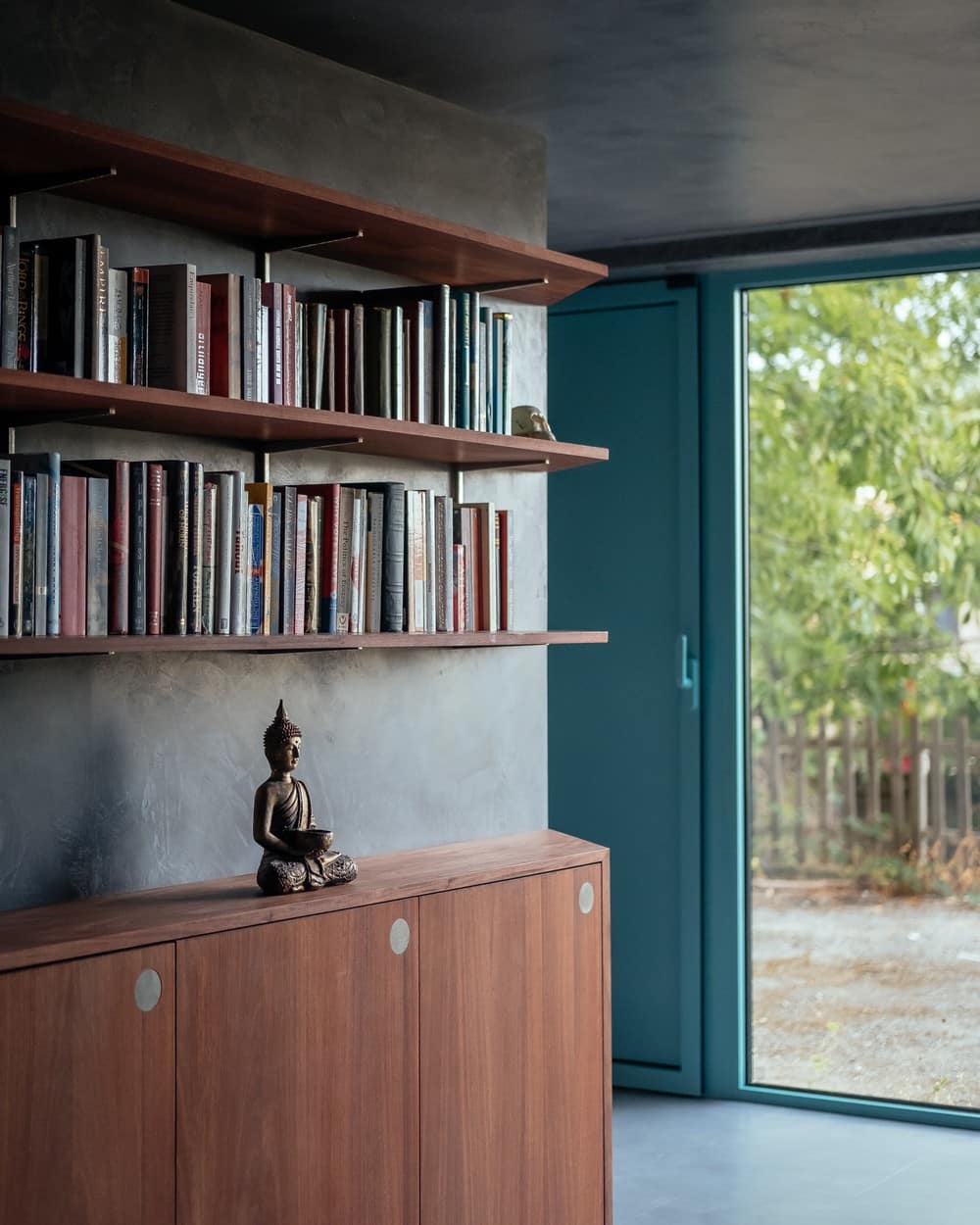
Situated at the base of a 4 storey 1970’s end of terrace house, the garage came with it’s own set of constraints, and the main one was the lack of natural light for an 8 meter deep space. Instead of seeing limited light as a disadvantage, we turned it into an opportunity by using a small trick on human perception.
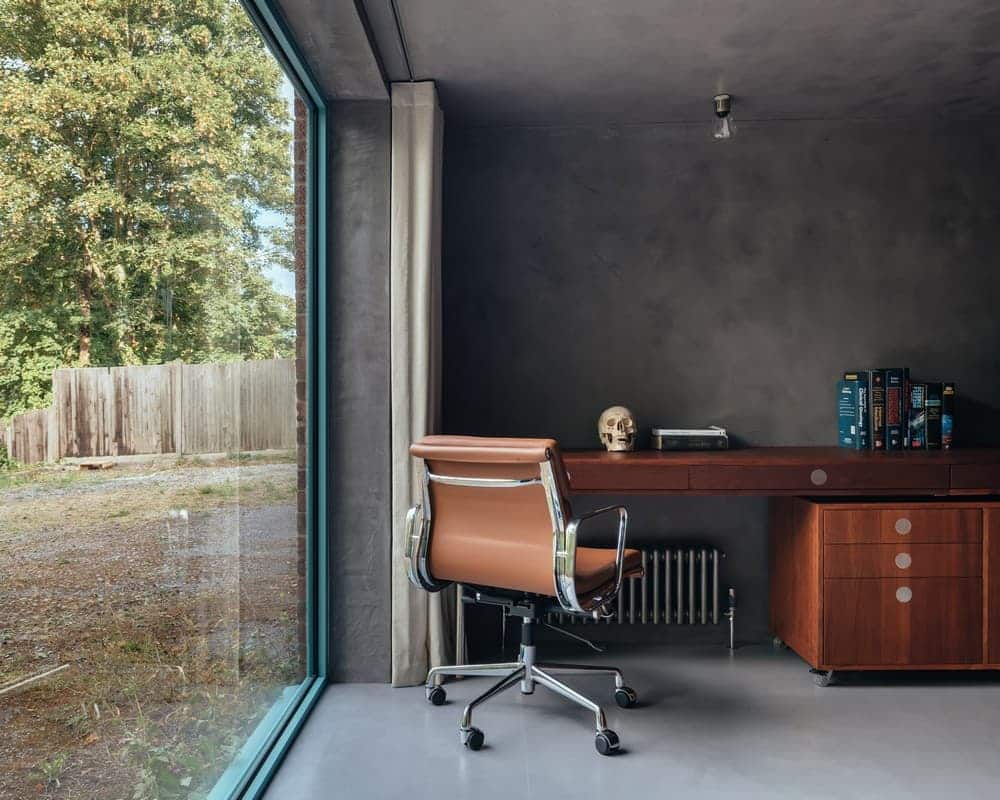
Our project defeats the preconception that painting the room white is the best way to enhance natural light. In cases with limited light, a white finish is perceived as a dull grey which will actually make you realise there is not enough light for the room to feel as white as it should. Therefore, we went bold and finished the space in dark grey tones, which instantly make you appreciate the light, as little as it is, through the power of contrast.
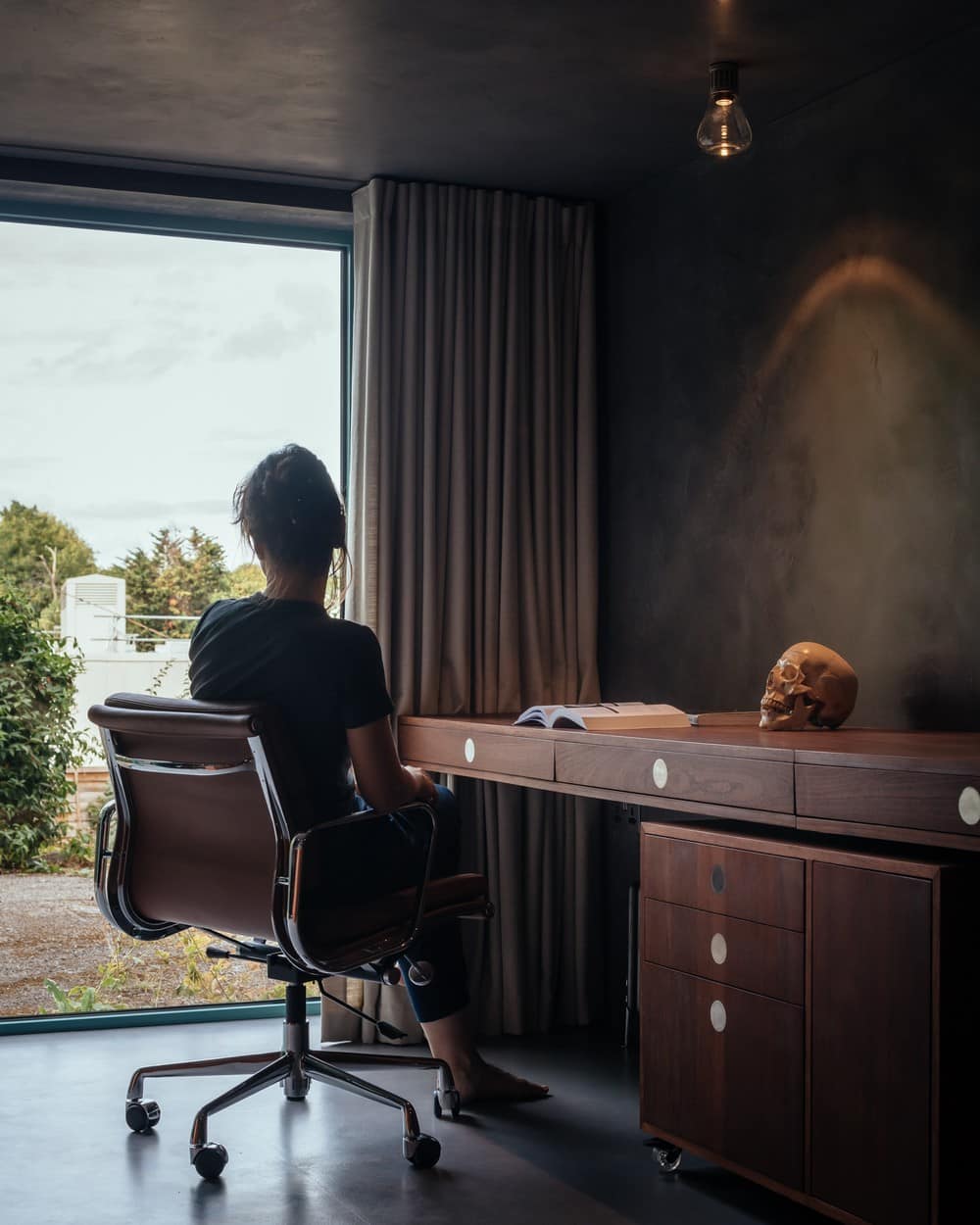
Secondly, in limited light, textured materials work better than smooth ones. To appreciate textured materials, you don’t need direct sunlight but rather a filtered light that washes gently to enhance their uneven character. This is exactly the type of light we had in this project.
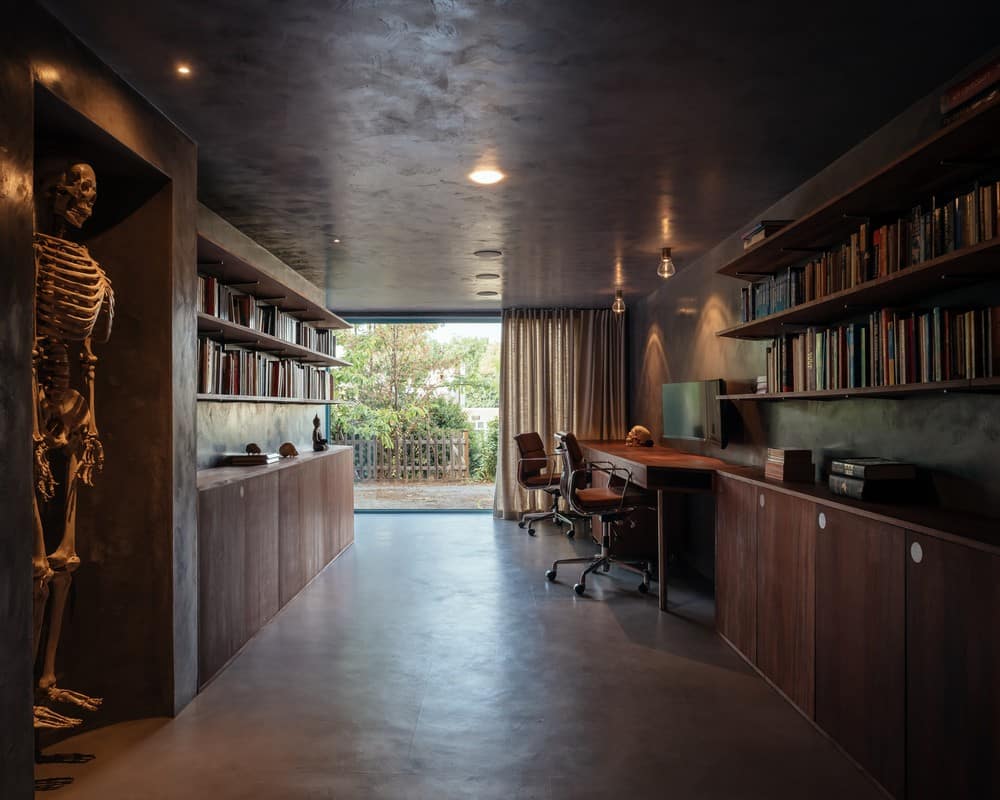
Functionally, the space is split between the desk area at the front and reading area at the back. The desk is the place to work or just contemplate the view, while the reading area becomes a place for relaxing and listening to music.
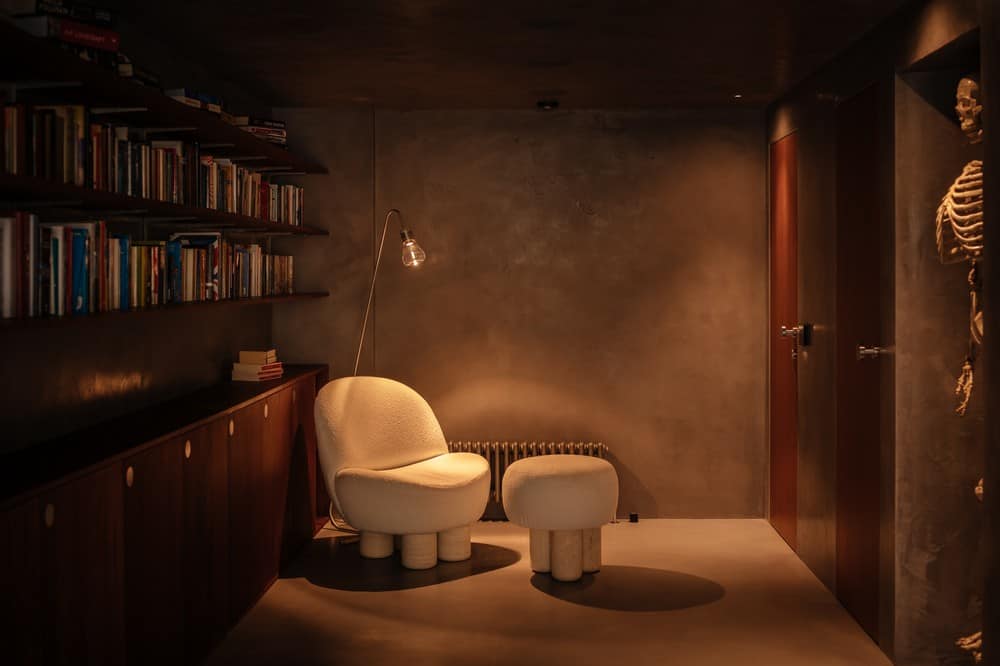
Duncan and Lila’s different personalities are infused throughout the space. At the entrance, a medical skelethon (aka Adam) welcomes you, while books on medicine, fantasy and science fiction show their different passions.
