-
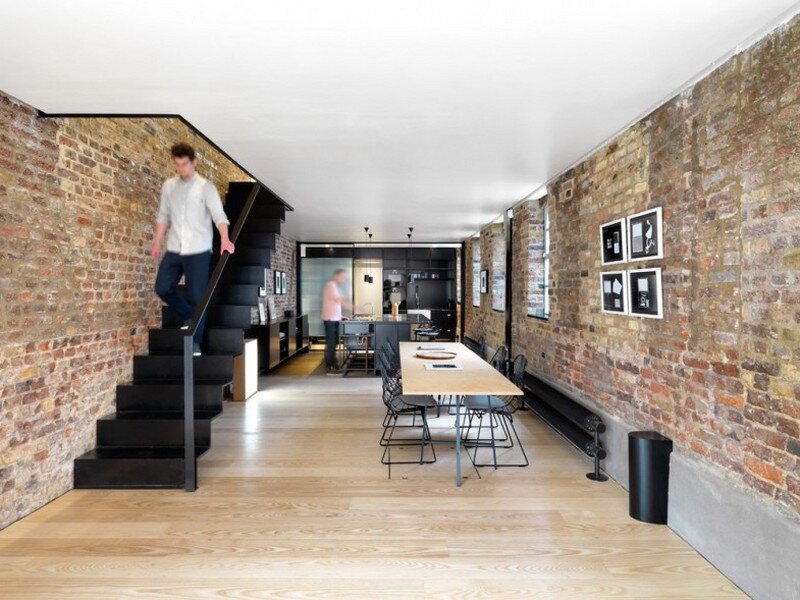
Roman Road Gallery: Renovation of a House Connected to an Art Gallery
Roman Road Gallery is a renovation and expansion project recently completed by Threefold Architects in London, UK. Project description: The location of the Roman Road Gallery is a narrow and contextually complex site in the heart of Bethnal Green, London. The brief for the project was both unique and challenging; to create a dynamic new […]
-

SH House – Modern Town House with a Mix of Design Motives
SH House is a single-family residence designed by Pazgersh Architecture and Design in Herzliya, Israel. Project description: In planning the villa, the main design concept was designing a modern town house with a mix of textures and design motives. The house’s southern elevation is in front of a public garden. Thus the open views from […]
-
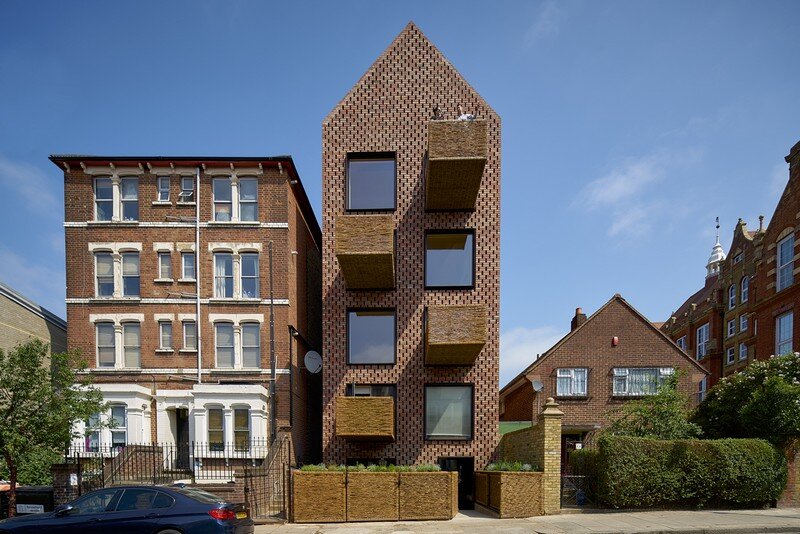
Barretts Grove Apartment Building in London
Barretts Grove apartment building is strategically nestled within a diverse Victorian streetscape in London, characterized by two-storey brick terraced houses, a towering red-gabled LCC school, and a rubble-walled church.
-
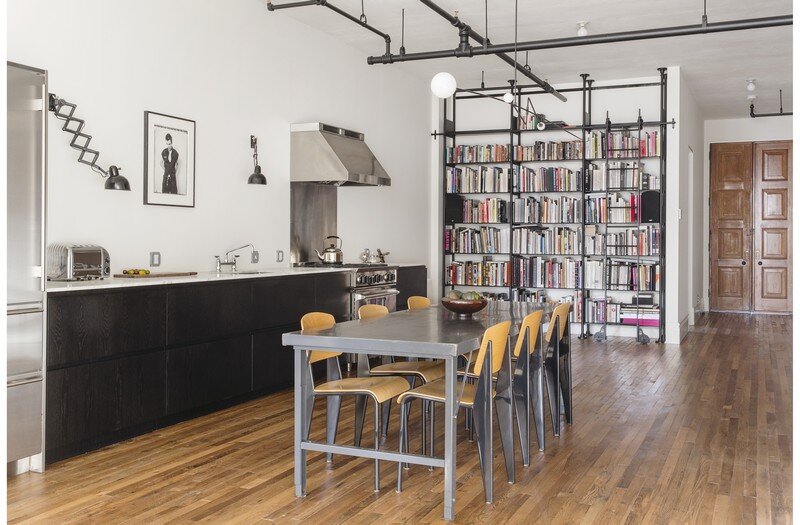
Two-Bedroom Home for a Family of Three / Bond Street Loft
This loft apartment is a two-bedroom home designed by Elizabeth Roberts Architecture & Design in New York City. Project description: The Bond Street Loft occupies an entire floor of one of New York City‘s original artists’ loft buildings in Manhattan’s Noho historic district. The 1,500 square foot loft was completely gutted to create a spacious […]
-
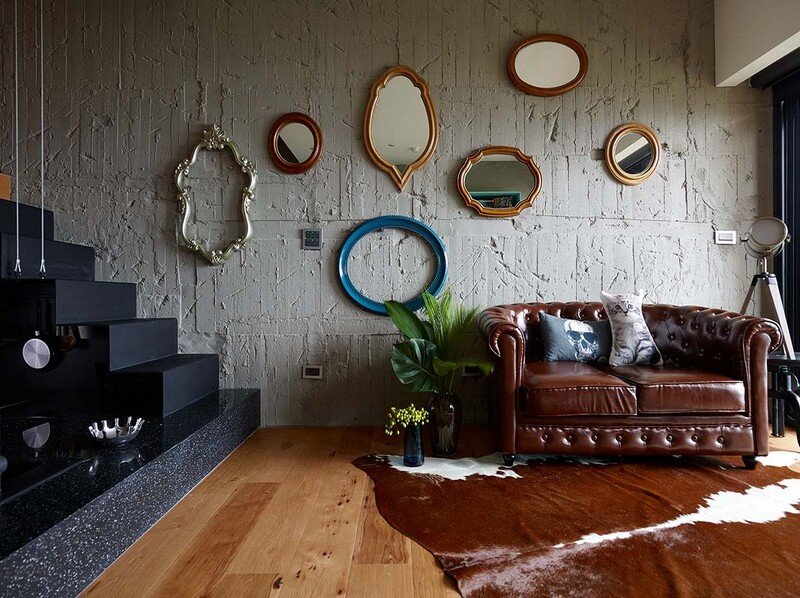
Eclectic House for Two Collectors of Toys
Project: Eclectic House Designer: KC Design Studio Project Team: Chun-ta, Tsao, Kuan-huan, Liu, Area: 50 sqm Location: Taipei, Taiwan Photography: Sam Siew Shien Eclectic House is a 50 sqm dwelling for two designed by KC Design Studio in Taipei City, Taiwan. The 2 users work for graphic design and fashion business, and collect toy figures […]
-
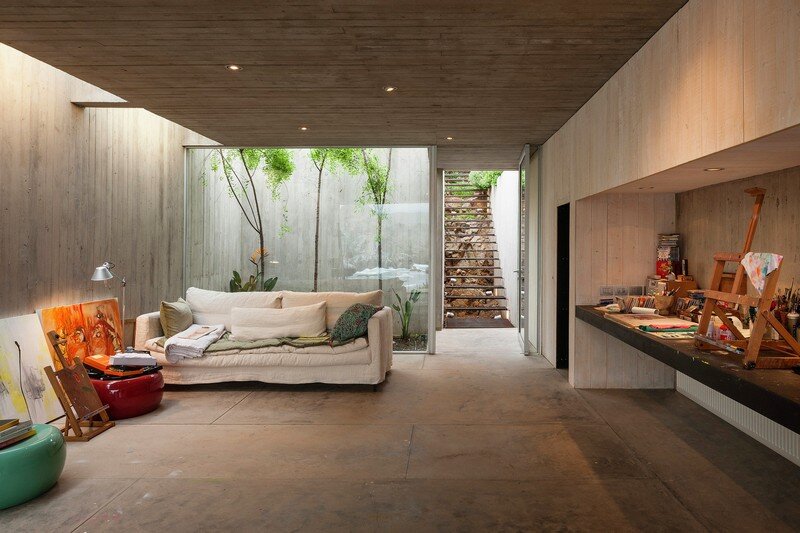
Concrete Painting Studio Built on a Rocky Hill
Project: Concrete painting studio Architects: Felipe Assadi and Francisca Pulido Location: Los Vilos, Coquimbo Region, Chile Collaborator: Alejandra Araya Photography: Fernando Alda This concrete painting studio was designed by Felipe Assadi and Francisca Pulido as an extension of a house. The studio is located in Los Vilos, Chile. Project description: The painter’s studio has been erected to one side […]
-
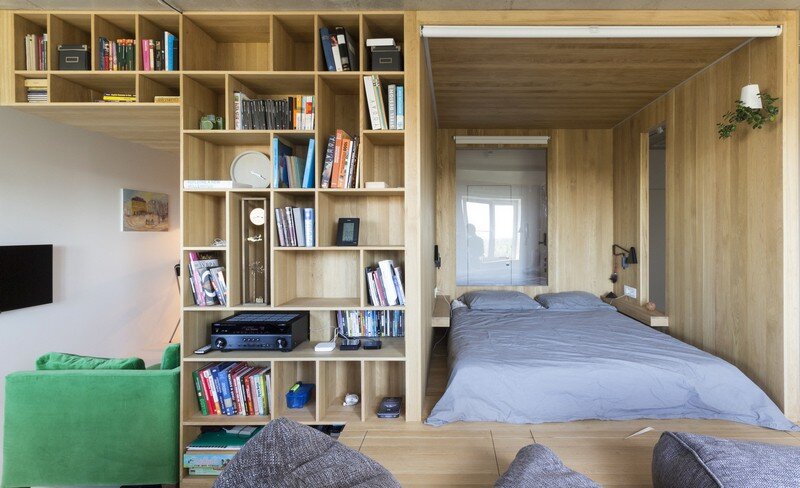
Two Room Apartment for a Young Man / Ruetemple
With an area of 47 square meters, this two room apartment was designed for a young man by Russian studio Ruetemple. Tasks We were expected to create a living space in a small two room apartment in a new solid-cast building. The apartment owner is a young man, who shares a similar point of view with […]
-
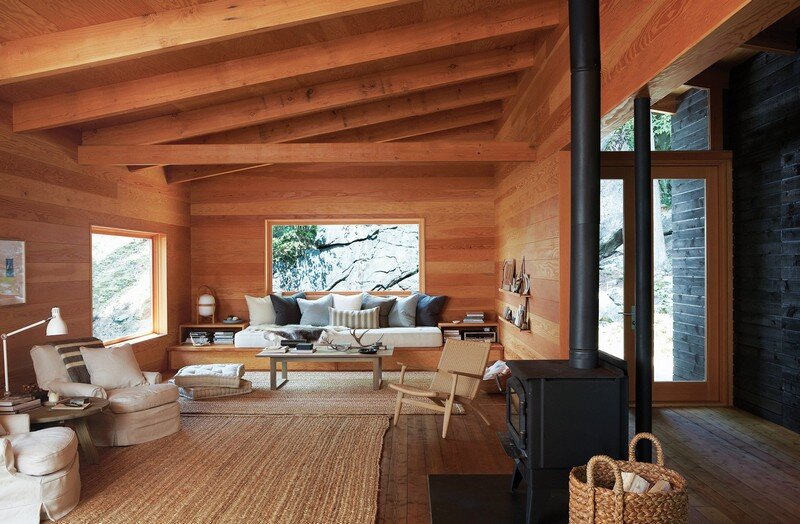
Off-the-Grid Cottage in Haliburton Highlands
Seeking a nature-inspired retreat, Suzanne Dimma and her designer husband, Arriz Hassam, built an off-the-grid getaway in Ontario’s Haliburton Highlands.
