-
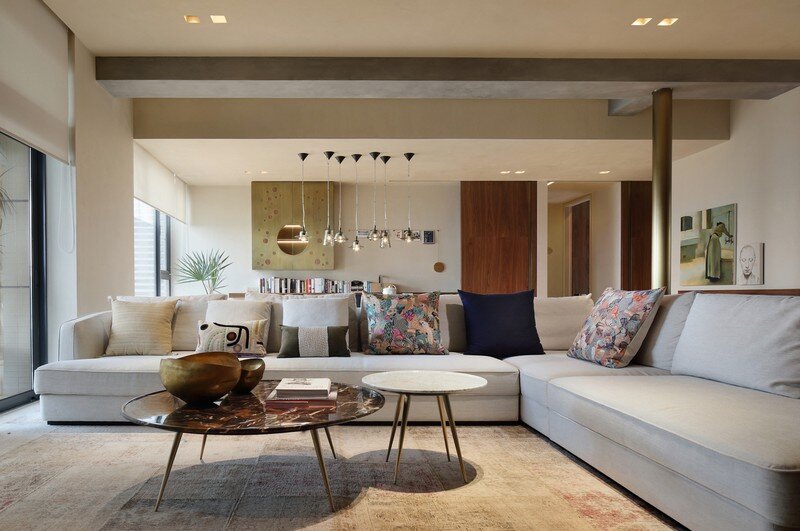
Western Aesthetics Adapted to Chinese Lifestyle / “Show Flat” Origins
Interior Design: Minas Kosmidis [ Architecture in Concept] Project: Show Flat (Origins) / Western Aesthetics Adapted to Chinese Lifestyle Location: Dongguan, China Area: 250 sqm (indoor) Completion Time: October 2015 – February 2016 Lighting Design: Minas Kosmidis [ Architecture in Concept] Construction: Yu Qiang and Partners Interior Design Photography: Xiaowen Jin (InGallery) This project is about […]
-
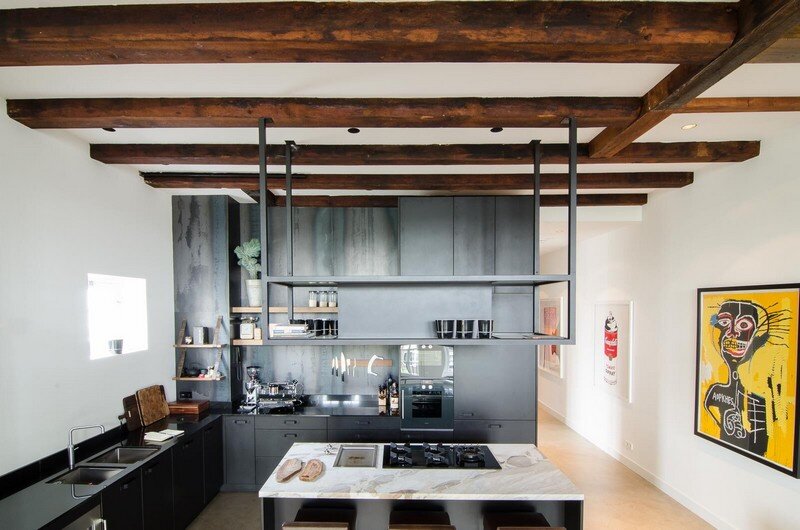
Full Renovation of an Extraordinary Loft for a Young Stock Broker
Completed by Standard Studio, this project is a full renovation of an 150 sqm attic, located in Amsterdam. Project description: Walking through Amsterdam’s city centre is always a delight because of the beautiful architecture. Although we are often left with the urge to see inside the buildings. Luckily we have the opportunity to see a […]
-
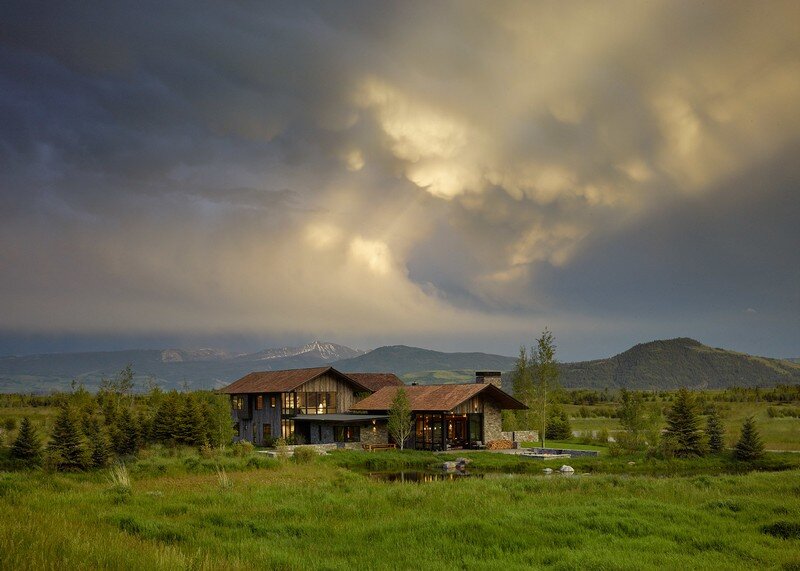
Shooting Star House / Carney Logan Burke Architects
Designed by Carney Logan Burke Architects for a young family with two children, Shooting Star House is a new residence with traditional architecture and contemporary interiors.
-
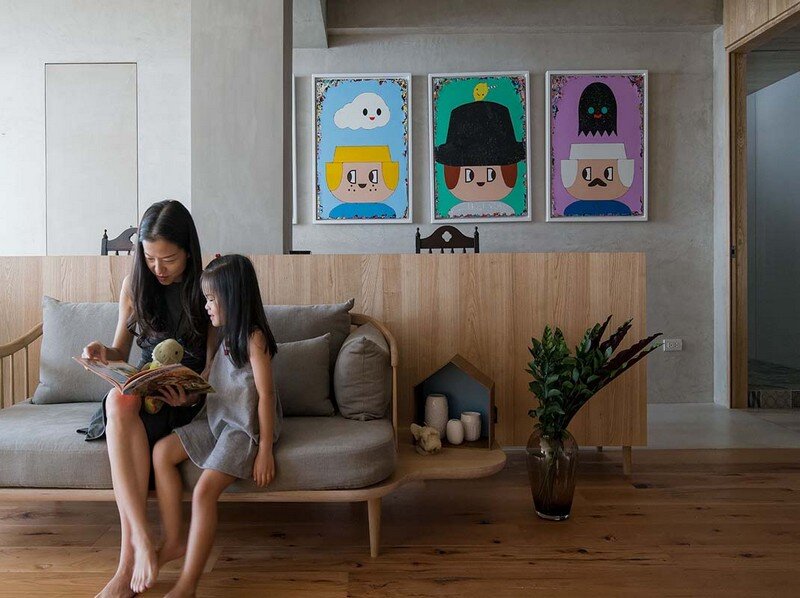
Taipei Open Flat – Wood, Redbrick, and Concrete for a German Lifestyle
Project: Open Flat Interior Design: KC Design Studio Project Team: Chun-ta, Tsao, Kuan-huan, Liu, Area: 120 sqm Location: Taipei, Taiwan Project Year: 2016 Photography: KC Design Studio This Taipei Open Flat was designed by KC Design Studio for a young German owner. Project description: Located in East District, Taipei City, this open flat case contains 120 m2 […]
-

Fishcreek Woods Retreat: Tiny Guest Cottage in Jackson, Wyoming
Fishcreek Woods is a mountain guest house designed by JLF + Associates in Jackson, Wyoming. The buildings contrast classic 19th century homesteading components with utilitarian contemporary ones.
-
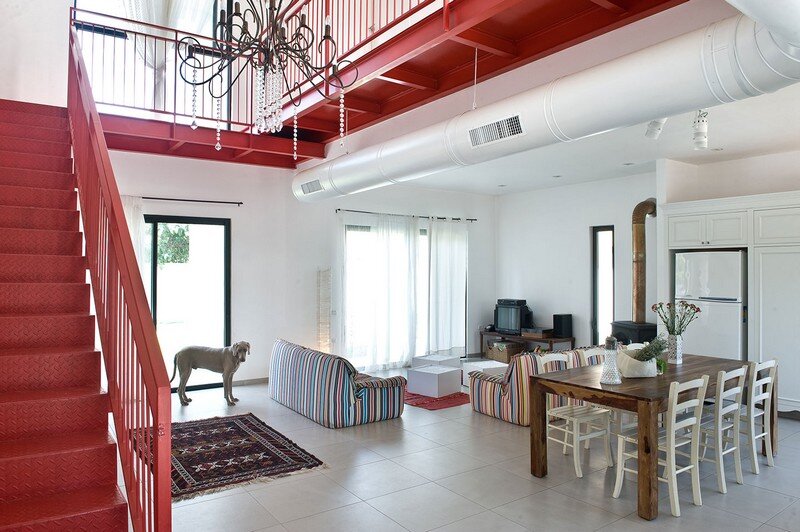
Tzur Moshe Residence / Neuman Hayner Architects
This small Tzur Moshe residence was designed by Neuman Hayner Architects for a young couple, with expectations of future modular expansion. The grid constructed as a pergola at the back side of the house enables future addition of rooms in the first floor, and the amplification of the ground floor in easy and elegant manners. […]
-
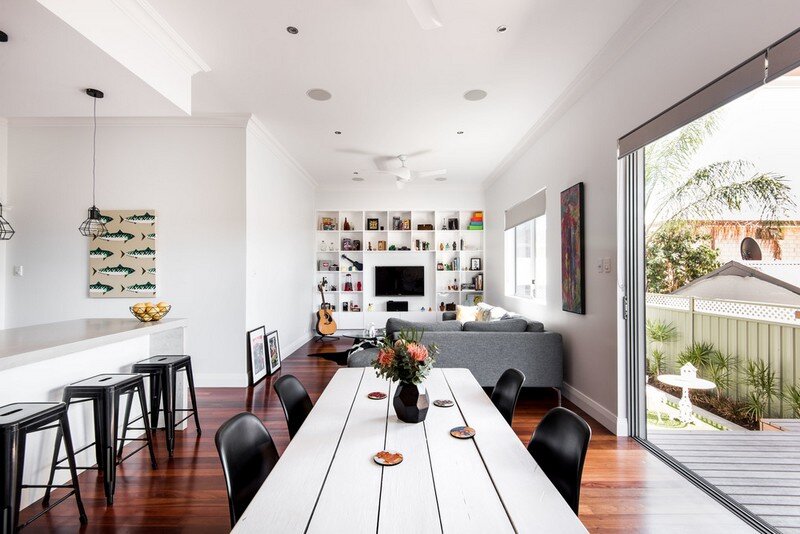
Old Maylands Cottage Turned into a Mid-Century Modern Home
This old Maylands cottage was modified and decorated by Dalecki Design Studio. The studio was founded by Janik Dalecki, a multi award winning building designer with over 10 years of experience in the building and design industry Project description: The owner of this original 1940’s workers cottage wanted the extension and renovation to provide improved […]
-
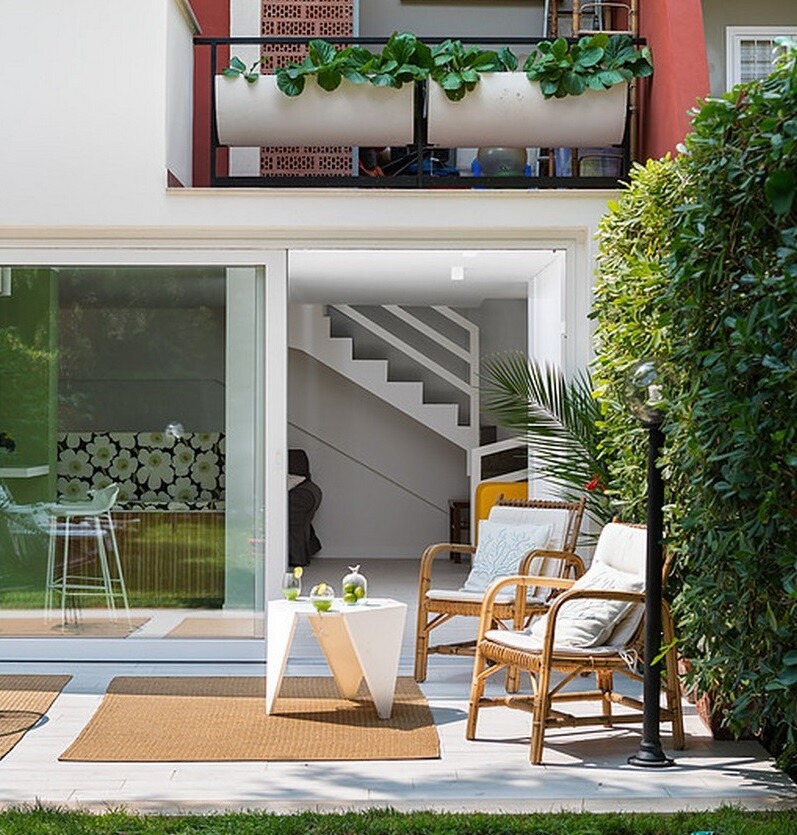
En Plein Air House – an Open and Light Retreat for Summer
This 71 sqm summer retreat was completet in 2015 by italian designer Maurizio Giovannoni. En Plein Air is the story of a summer home on the coast of the Region of Lazio: Silvana, stylish, eclectic, wanted a radical redesign of the spring and summer abode where she retreats with her family. The original structure featured […]
