-
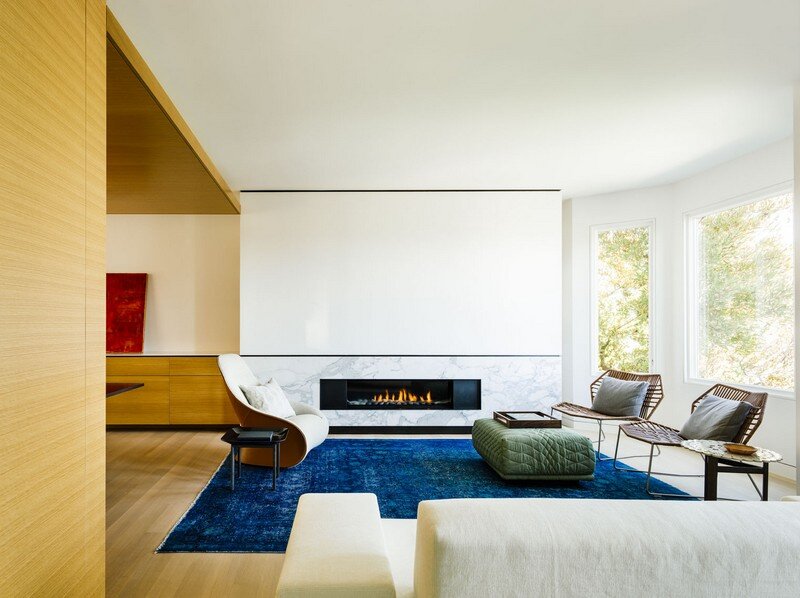
Dolores Mod House / John Maniscalco Architecture
This is a brand new, super modern house tied into the site’s original Victorian façade. The house sits on a dramatic uphill lot between two neighboring buildings, which we approached with a thoughtfully devised strategy to ensure successful site management, staging and access.
-
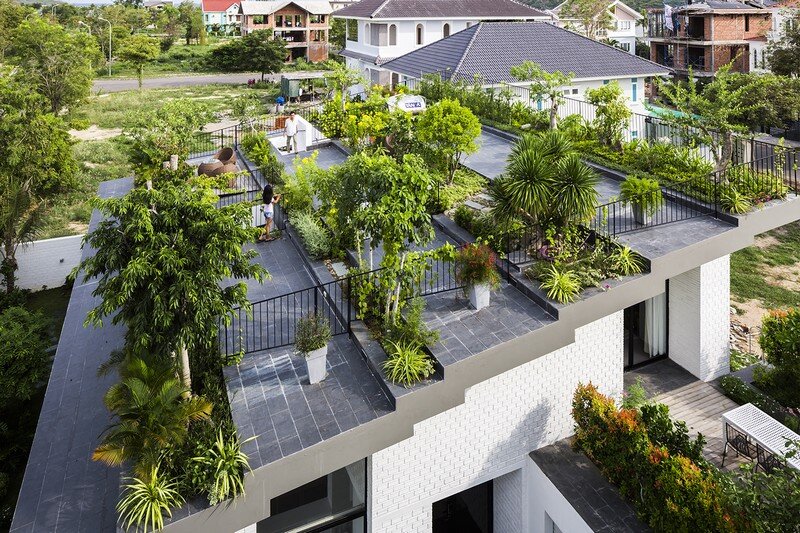
Rooftop Garden House with Cozy Interiors by VTN Architects
Vietnamese architecture studio Vo Trong Nghia Architects has recently completed Hoan House, an attractive rooftop garden house that delight you with a stunning green roof.
-
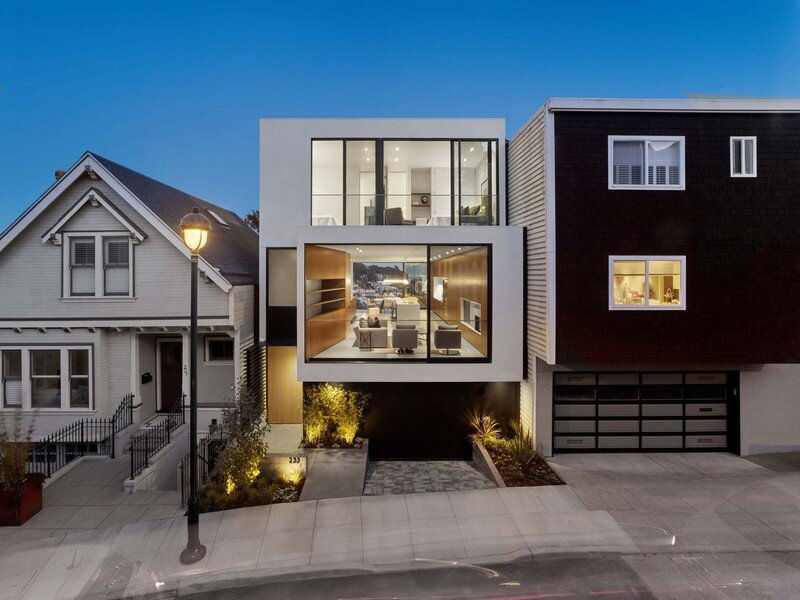
Laidley Street Residence in San Francisco / Michael Hennessey Architecture
A rare empty lot in the Glen Park neighborhood of San Francisco served as the site for this ground-up residence. The design goal of the project was to harness natural light throughout the day, capture views of a wind-swept park, and to make a strong visual connection to the split-level road at the front of the property.
-
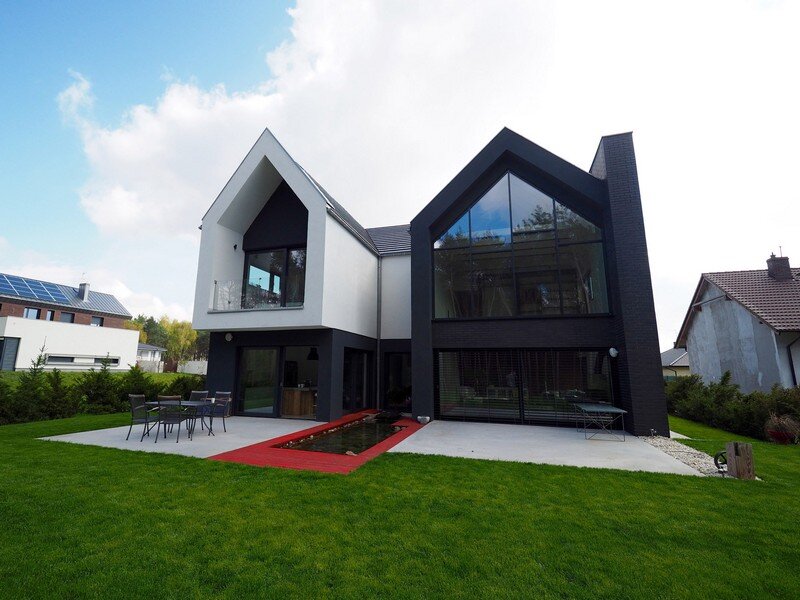
Fence House – a Contemporary Interpretation of the Traditional Style
In Borówiec near Poznań, the Polish studio mode:lina™ has designed the Fence House, a modern interpretation of traditional house. Project description: Form of this house: two blocks with a sloping roof and an asymmetric garage cube, is a contemporary interpretation of the traditional style. It is complemented with simple, raw materials: bricks, concrete and sheet in […]
-
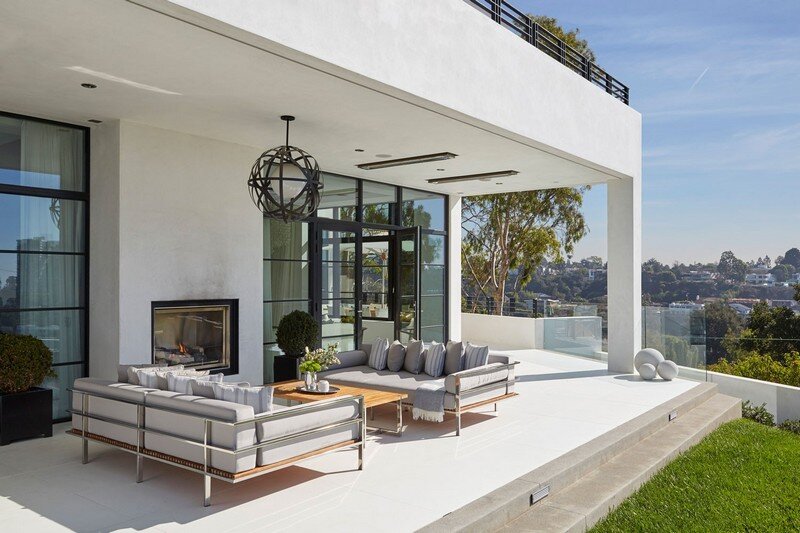
Pacific Palisades Residence, Los Angeles / CCS Architecture
This 7,500 square foot house was created in the Pacific Palisades Riviera neighborhood with views of the Pacific Ocean. The project began as a major renovation of an existing Spanish Mediterranean style home. As options were explored, it became irrational to renovate to the level of acceptable design that the clients aspired for.
-
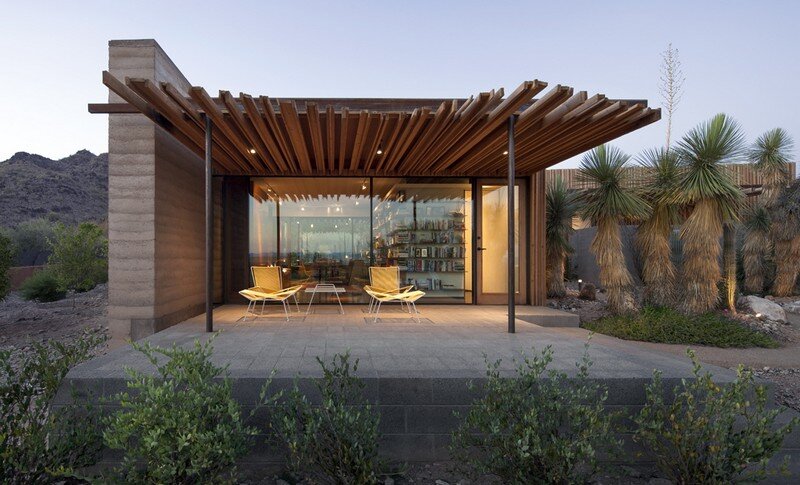
Desert Outpost in Paradise Valley / Jones Studio
The site slopes in three directions; it is a desert knoll. Linear forms, assuming they are long enough, will inherently emphasize the shape of the landscape by contrasting a level parapet with the sloping topography. The home is a simple collection of rectangular pods linked by a covered exterior path.
-
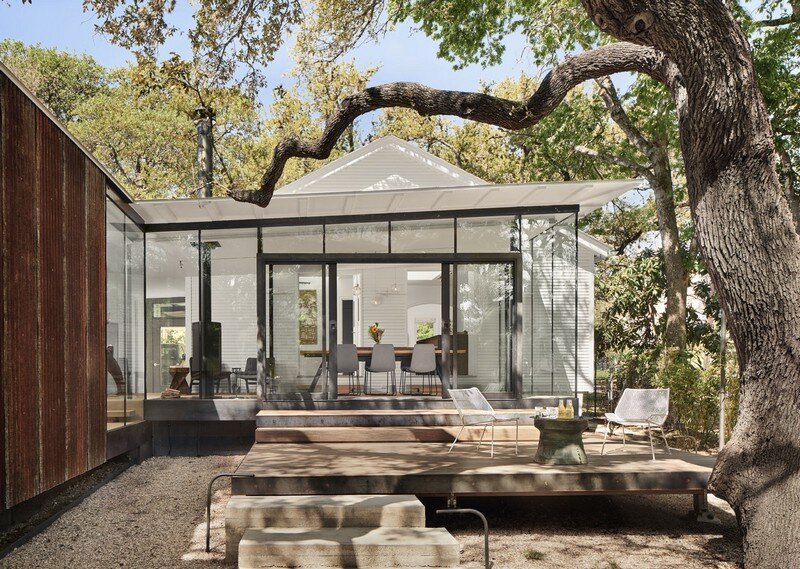
LeanToo Cottage in Texas / Nick Deaver Architect
A work from home couple liking the vibe of South Austin found a 900sf 1936 cottage crowded between terrific leaning live oaks and a drainage easement to a creek.
-
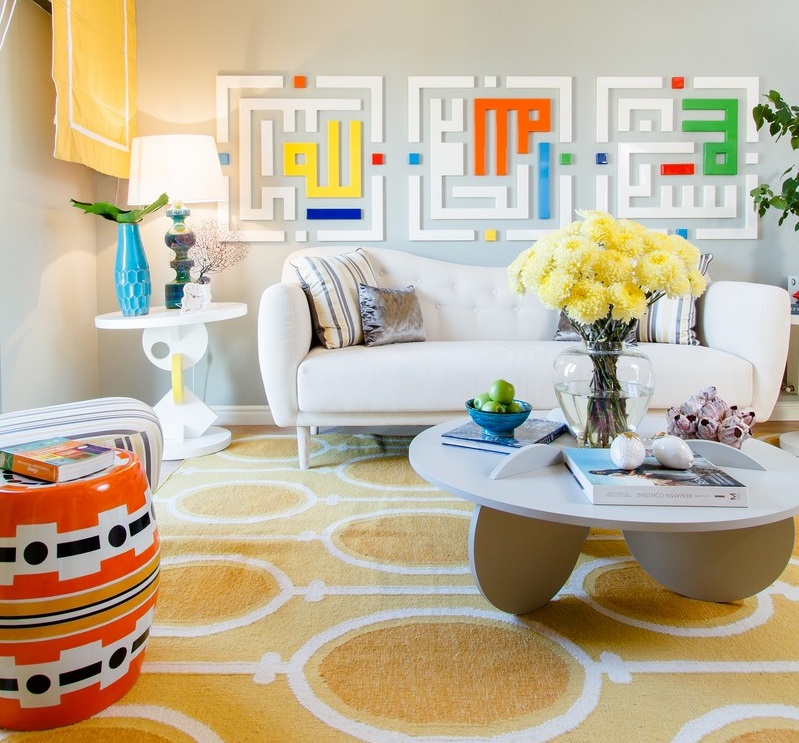
Yellow Apartment – A Bath of Splashy Lights by Hamid Nicola Katrib
Designer: Hamid Nicola Katrib Project: Yellow Apartment Location: Bucharest, Romania Photography: Bogdan Ivan Yellow Apartment is an interior design project recently completed by Hamid Nicola Katrib in Bucharest, Romania. Project description: This apartment belongs to a very good friend of mine, who loves vibrant colors and contrasts, therefore an usual white-and-beige house wouldn’t actually be […]
