-

200 Year Old Stone House with Renovated Contemporary Interior
Chemin Bord du Lac is a 200-year-old stone house renovated and expanded by Montréal-based Henri Cleinge Architecte. Located in Dorval, Quebec, Canada, this old stone house was turned into a modern and cozy home.
-
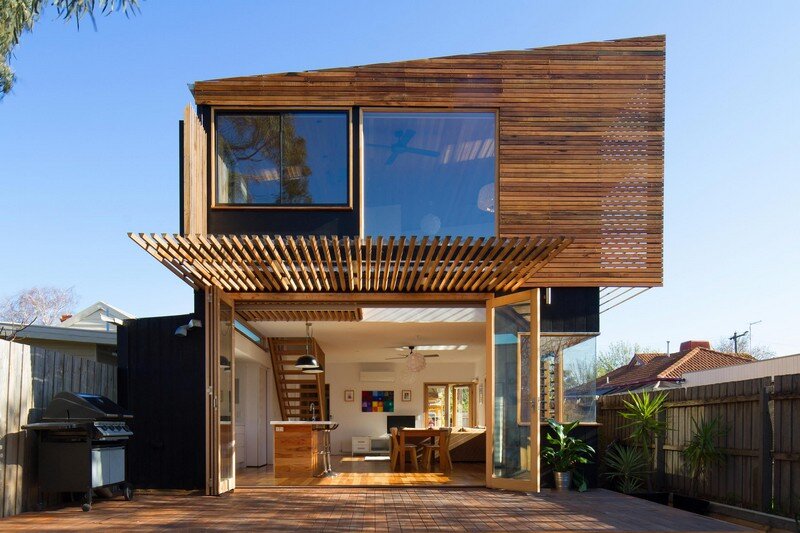
Westgarth House: Open and Breezy but Warm and Cosy Family Home
Westgarth House is a single-family home designed by Melbourne-based Ben Callery Architects. The architects had designed a rear living space that opens onto an airy, double-height void that’s carefully orientated, glazed and cross-ventilated to flood the space with natural light, warmth, breezes and views of the surrounding trees.
-
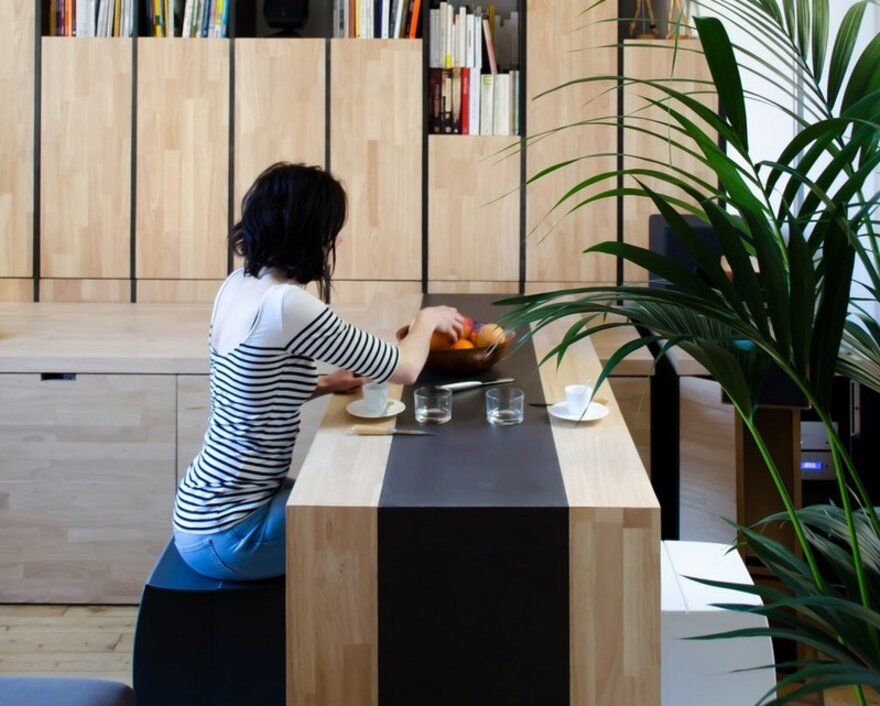
Small Bordeaux Apartment Revealing a Good Space Distribution
The Bordeaux Apartment, a 45-square-meter, two-level living space designed by L’atelier Miel and architect Mickaël Martins Afonso, is nestled in a historic stone building in the heart of Bordeaux. This project posed a unique challenge: transforming a compact apartment into a fully functional home that provides the comfort and features of a larger space while using every square meter efficiently.
-
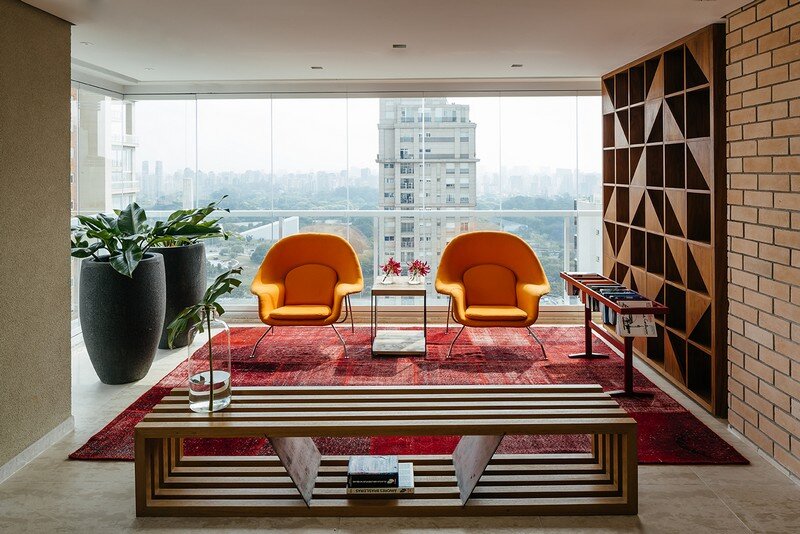
Ibirapuera Apartment – Mix of Contemporary and Brazilian Modern Classics
The integrated rooms, which occupy part of the original terrace, forming a large space containing furnishings chosen and/ or developed by FCstudio. The chromatic dimensions and language of each piece have been established during the project in order to create an coherent atmosphere with the sensations persued in each environment: comfort, functionality, informality and intimacy.
-
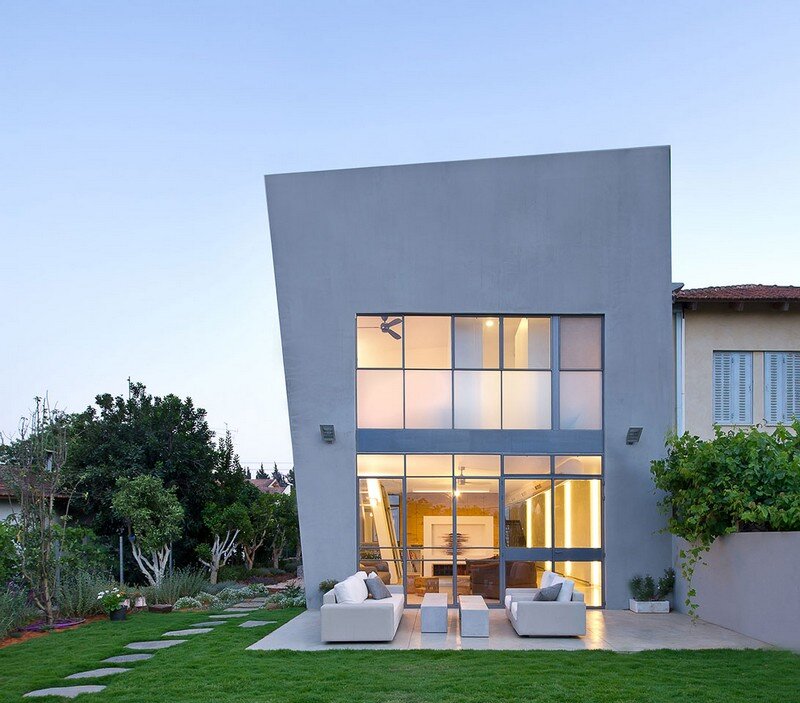
Ecological House Herzliya / Neuman Hayner Architects
This house in Herzliya is located on a long and narrow plot, and is blocked from the west to airflow and light by an adjacent house. To overcome this, the residence is built as a series of protruding segments breaking out the contour in the east to allow for multiple openings facing the north and south, creating channels for airflow, and maximizing light intake from these directions.
-
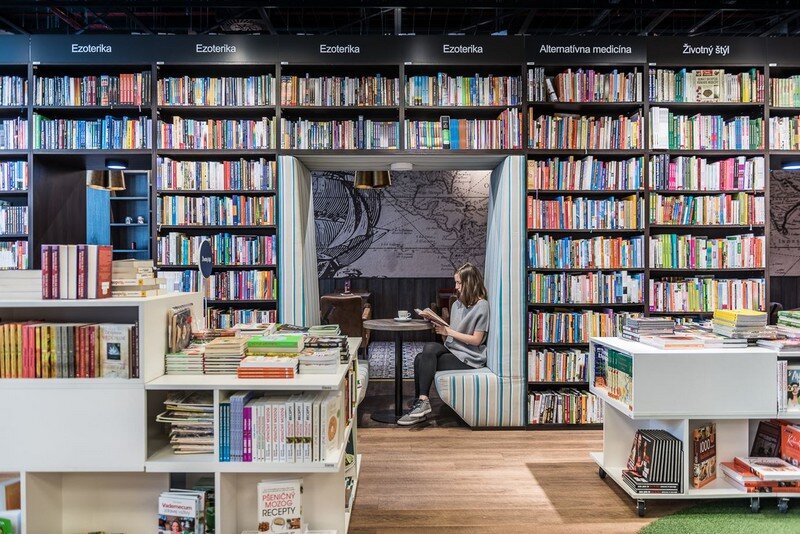
Bookstore and Cafe – Best Place for Meet and Read in Bratislava
Architects: at26 studio Project: Panta Rhei & Café Dias – bookstore and cafe Location: Bory Mall, Bratislava, Slovak Republic Photography: Peter Cintalan at26 studio has completed the interior design for Panta Rhei & Café Dias, a bookstore and cafe in Bratislava, Slovak Republic. Project description: Panta Rhei is a well established and popular bookstore in Slovak […]
-
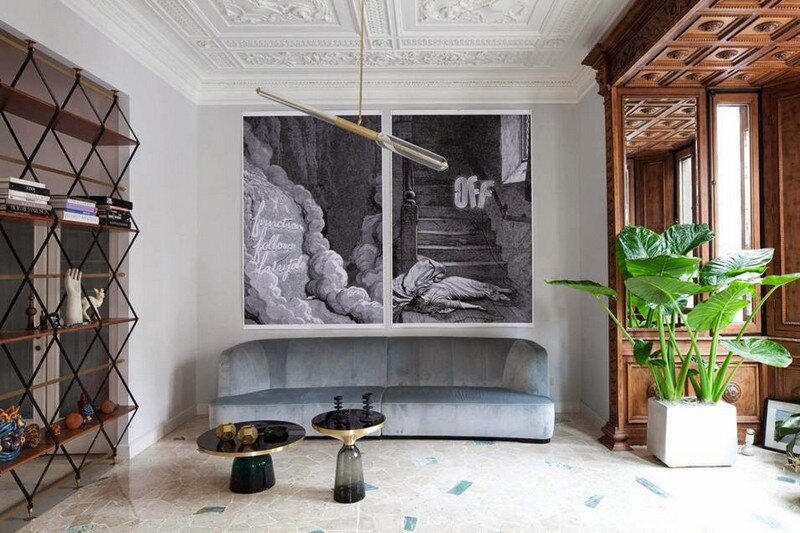
Art Nouveau Style Apartment in Milan / Pietro Russo
Designer Pietro Russo restored this beautiful Art Nouveau style apartment in Milan for his photographer brother Adrian, his wife Silvia and their new little baby girl.
-

La Piscucha House in San Salvador / Cincopatasalgato
Jose Roberto Paredes and his team of architects at Cincopatasalgato, an architecture-interior-furniture design company in El Salvador, designed this home “La Piscucha” located atop a hill in San Salvador. Project description: Set atop of a hill in San Salvador, the environmentally conscious homeowners of La Piscucha wanted a home that felt like a vacation home, […]
