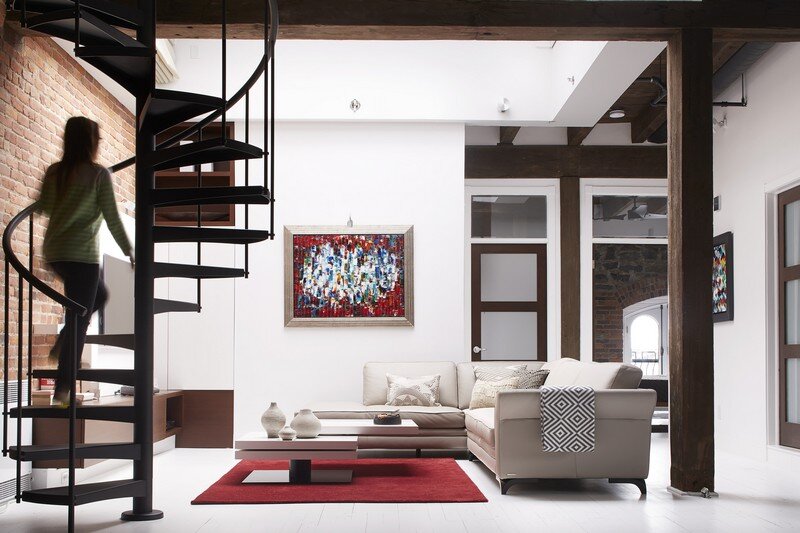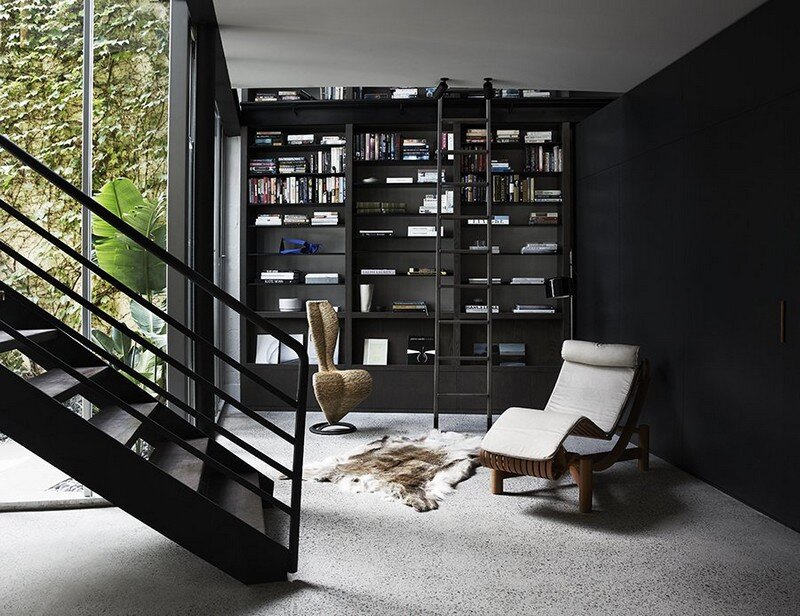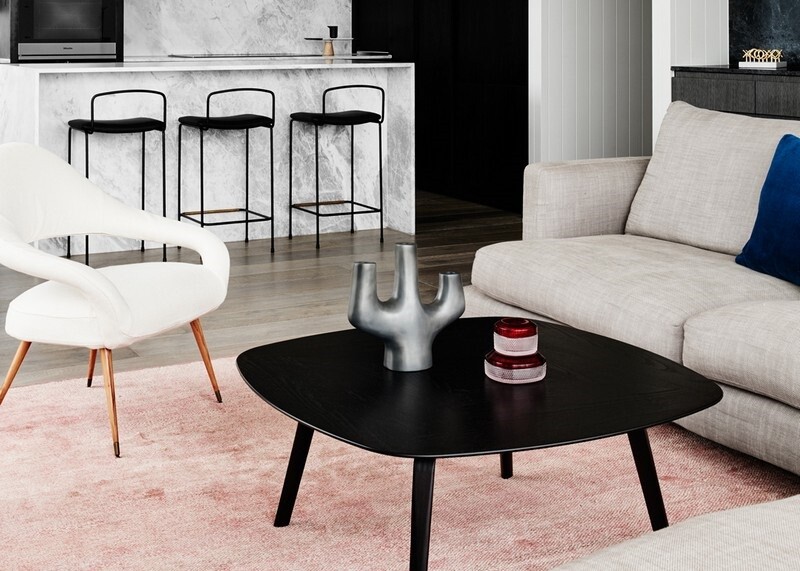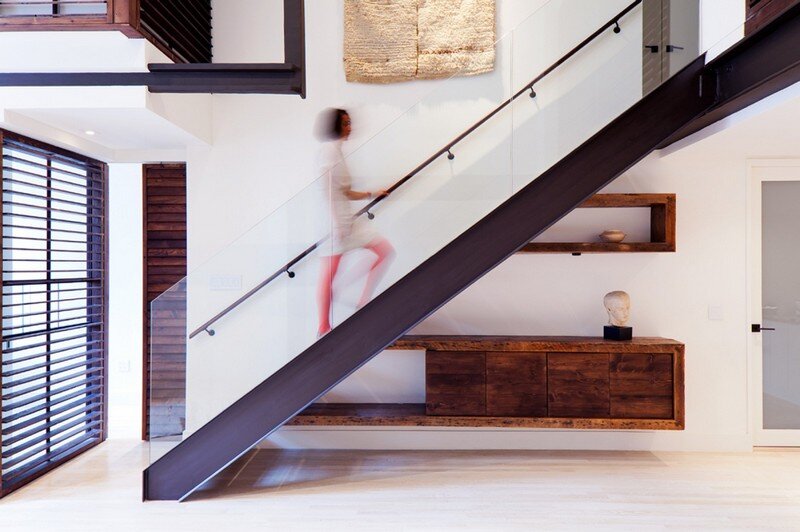-

Loft Vieux Montreal by Manon Belanger
Loft Vieux Montreal is a project recently completed by Canadian designer Manon Bélanger. This apartment is located in the Old Montreal, with a spectacular view from the terrace on the St-Lawrence River and the port. The building uses to be a fire station and was converted to condos. When the new owner bought it, the […]
-

Areias do Seixo Charm Hotel by Arquimais Architecture
Areias do Seixo Charm Hotel is the realisation of the dream of the owners Marta and Gonçalo. They had a compelling desire to create a unique place where they could welcome people from the four corners of the globe in a magical familiar setting. They encountered many obstacles along their journey to turn this dream […]
-

Fitzroy House – Relaxing Retreat by Fiona Lynch
The Lara Boot Factory in Hargreaves Street, Fitzroy, was converted into a living space by Ivan Rijavec in the 1980s. We were approached by the new owner to create a private and relaxing retreat, one that offered space and storage for his extensive collection of books and art, in the midst of a bustling neighbourhood.
-

Holiday Home for a Family of Four on Kawau Island
The orientation and design of this holiday home for a family of four on Kawau Island makes a hero of the view that stretches from the headland across the Bon Accord harbour and out to sea.
-

Hampton Penthouse / We Are Huntly
Hampton Penthouse, designed in 2016 by Melbourne-based We Are Huntly Studio, is a luxurious residence that embodies contemporary elegance with a coastal twist. The client’s brief was clear: create a glamorous home that celebrates coastal living while offering a sophisticated, modern interior.
-

Eco Balanced – Sustainable Prefab Retreat by EcoLiv
EcoLiv Sustainable Buildings have designed Eco Balanced, a single story prefab retreat on the rugged coastline of Victoria, Australia. Ecoliv Sustainable Buildings are architecturally designed modular homes with inspiring, functional living spaces and a minimum 7 star energy rating. The building is 100% sustainable prefab home and was built in 14 weeks. The Eco Balanced is a […]
-

Elite House in the Rostov Region / Architectural Studio Chado
Elite House was completed in 2016 by Russian studio Chado. The house has an area of 650 square meters and 8 rooms. The severe and laconic outline of the building, the large heavy roof – it all creates enormity, static impression. At the same time, the huge stained glass windows do not prevent a view […]
-

Duplex Loft in the Zachary, East Village, New York City
This project for a model and single mother living between LA and NYC was completed by Reddymade Architecture and Design, and involved the renovation of a dramatic 1,400-square-foot duplex loft with a mezzanine and 18-foot-high ceiling in the living area with southern exposure in a historic building, near Union Square.
