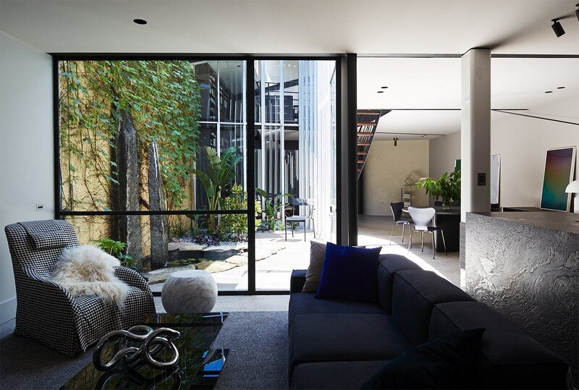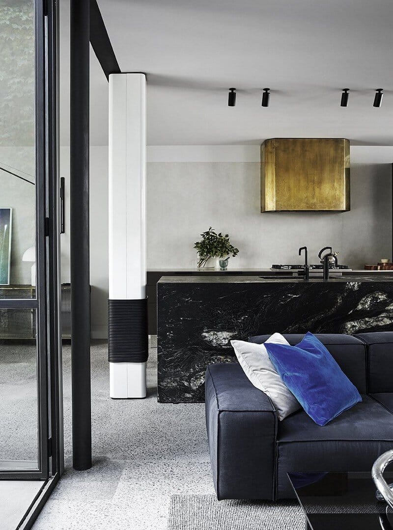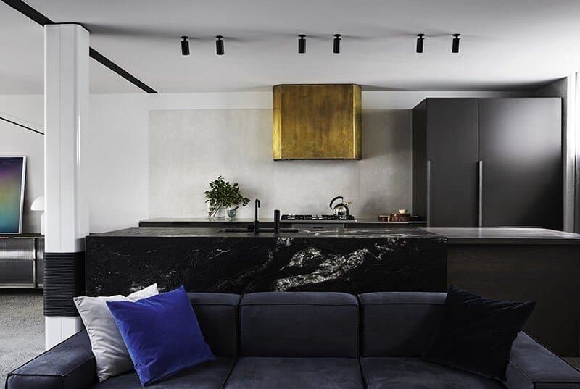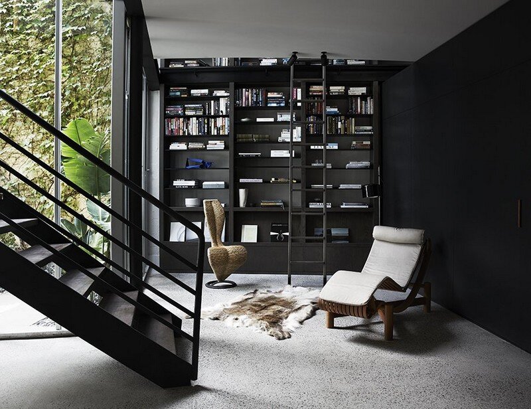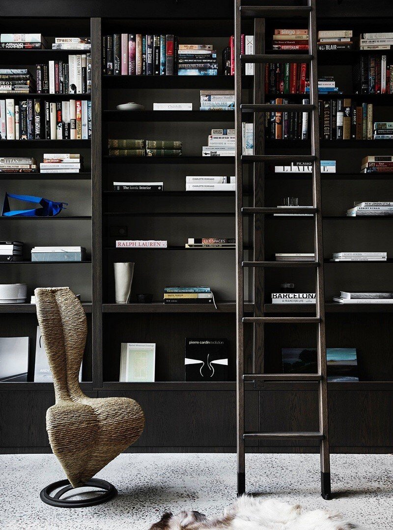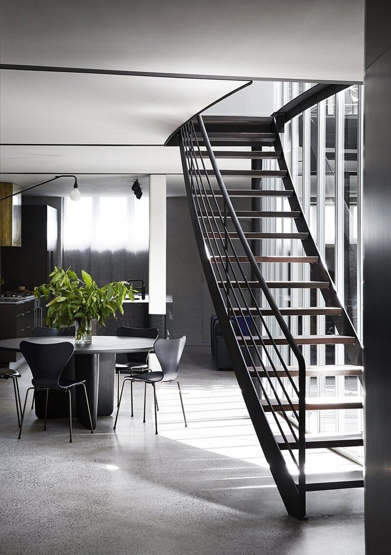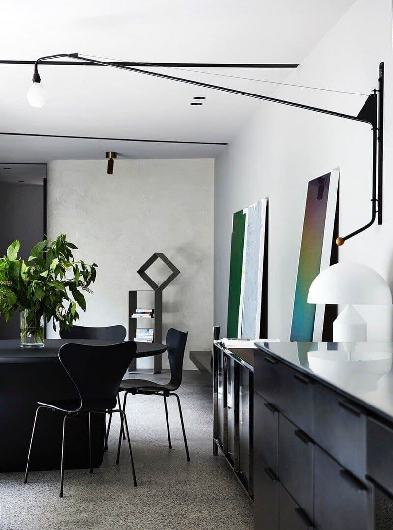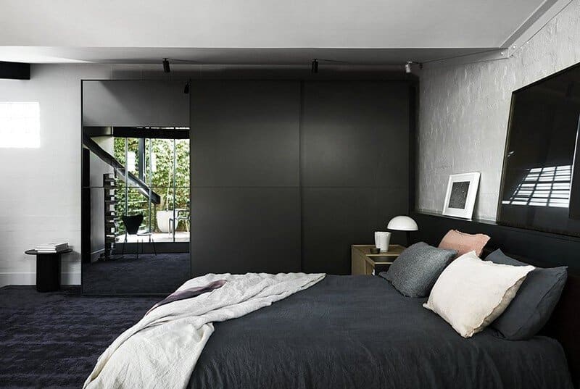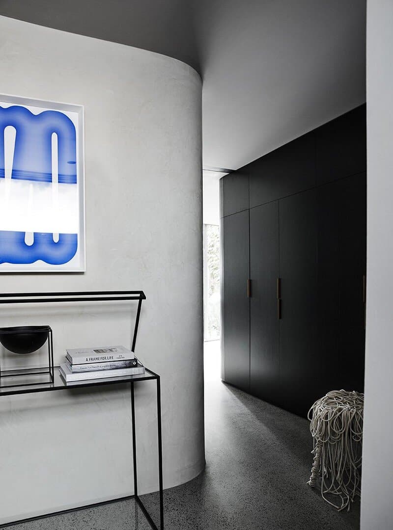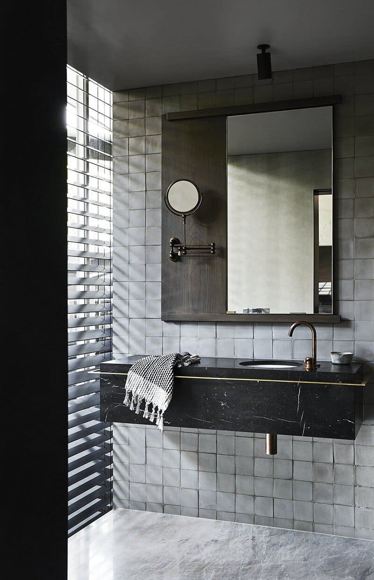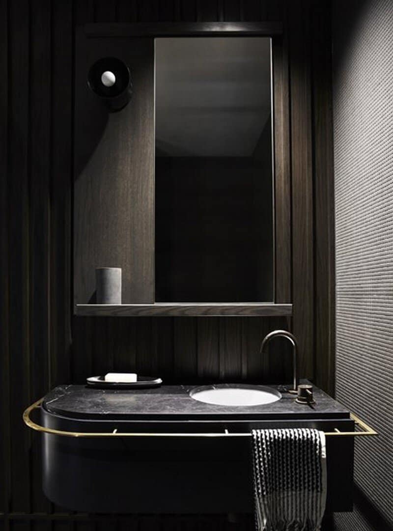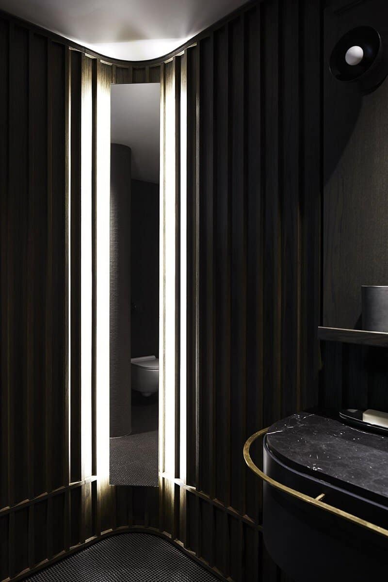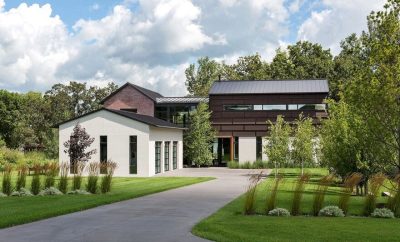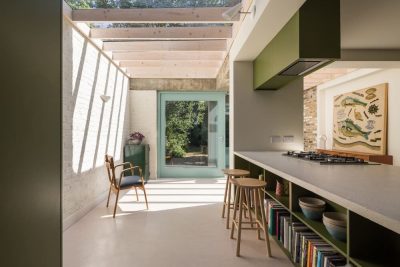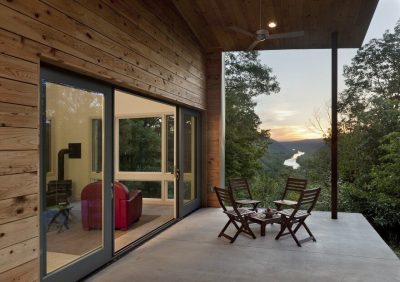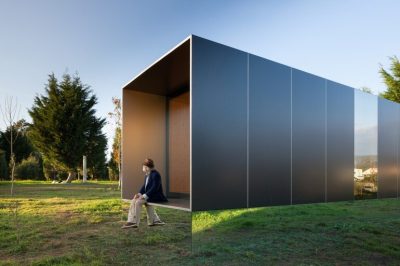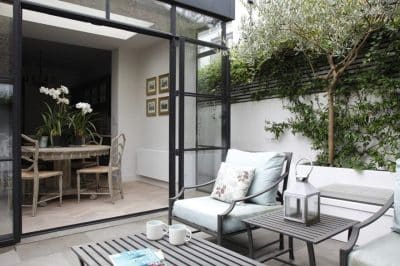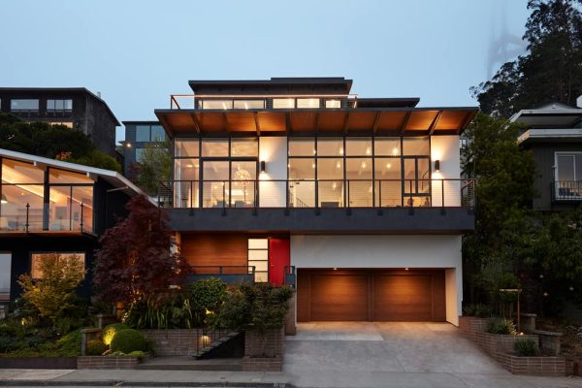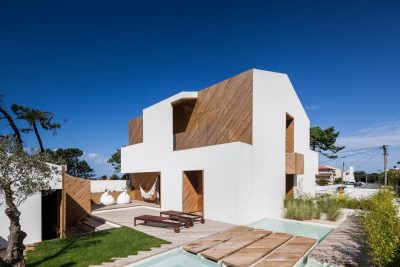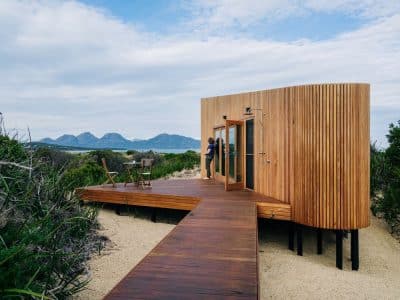Project: Fitzroy House
Interior Design: Fiona Lynch
Location: Fitzroy, Melbourne, Victoria, Australia
Photo Credits: Sharyn Cairns Photography
Fitzroy House is a interior design project recently completed by Fiona Lynch Interior Design Office.
The Lara Boot Factory in Hargreaves Street, Fitzroy, was converted into a living space by Ivan Rijavec in the 1980s. We were approached by the new owner to create a private and relaxing retreat, one that offered space and storage for his extensive collection of books and art, in the midst of a bustling neighbourhood.
Blending old and new, the house embraces a refined interior, with bold use of materials and bespoke joinery, while respectfully preserving the original architectural elements.
Fitzroy House was awarded a High Commendation in the Single Residential category at the 2016 Interior Design Excellence Awards (IDEA) in Sydney.
Fitzroy House was also awarded the Belle Coco Republic Interior Design Award for Best Bathroom in 2016.
Thank you for reading this article!

