-
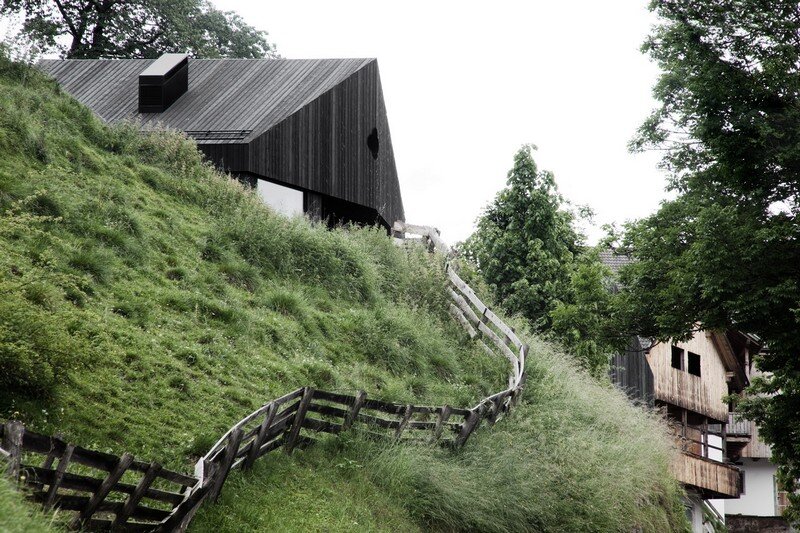
La Pedevilla – Modern Refuge in the Dolomites / Pedevilla Architects
La Pedevilla is a modern refuge, high up in the Dolomites, which had been designed with a lot of sensitivity to its surround. The Mountains tend to remove us from the world – and yet bring us closer emotionally. The solitude, the calm and the proximity to nature de-sync our daily routines. It is this […]
-
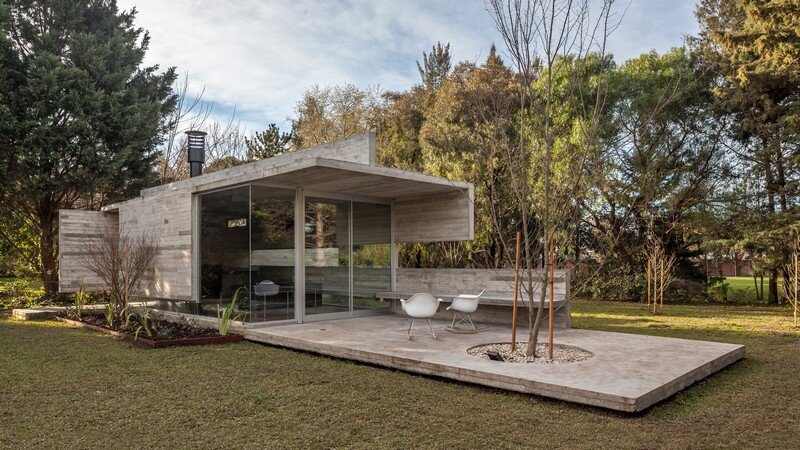
Torcuato House Pavilion by Besonias Almeida Arquitectos
Torcuato House Pavilion is an architectural project completed this year by Besonias Almeida Arquitectos in Buenos Aires, Argentina.
-
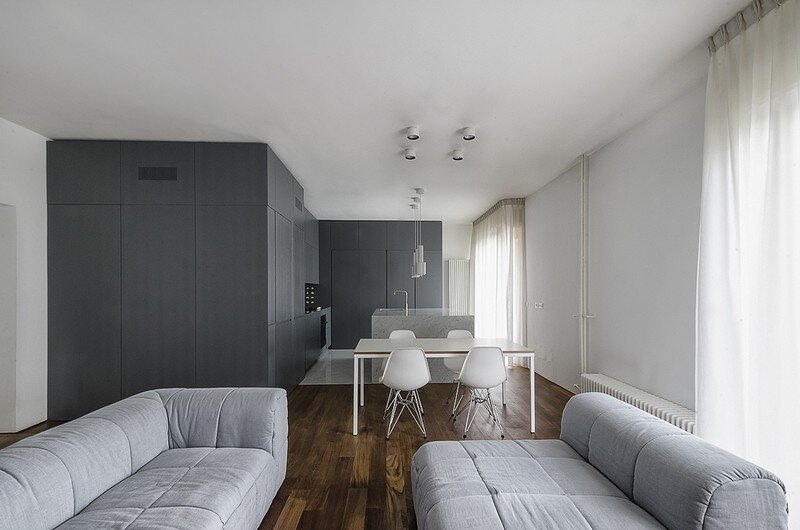
Apartment in Pisa by Sundaymorning Architectural Office
” Apartment in Pisa ” is a renovation project completed by Sundaymorning, an architectural office founded by architects Marco Sarri and Fabio Candido. Project description: This work is an occasion to meditate on negative space. The design scheme is based on the transformation of void as a matter suitable to define a renovated living system […]
-
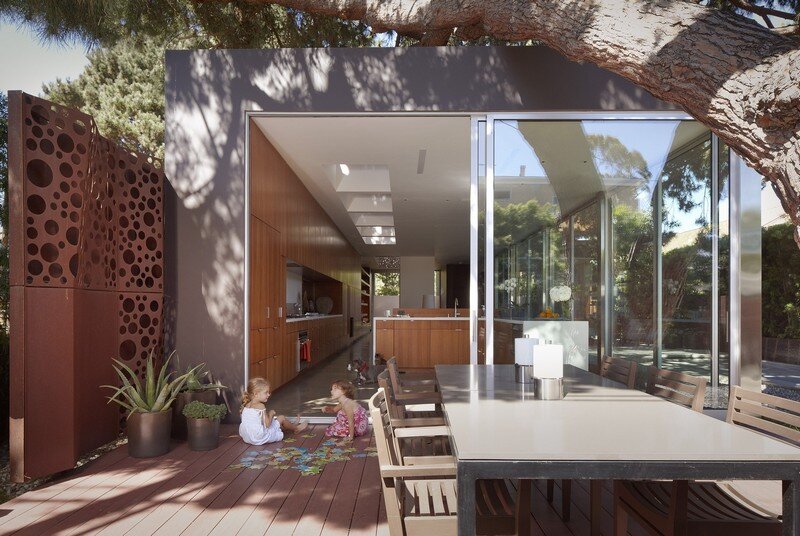
Walnut Residence by Modal Design / California
Walnut Residence is a private house designed by Los Angeles-based Modal Design in 2016. Project description: The Walnut Residence is located in Venice, California, a beachside community characterized by small lots (30’ wide x 120’ wide), an eclectic mix of architecture and a unique blend of personality. While the tight square footage of the […]
-

Shear House: Single Family House in Korea / stpmj
Shear House is a residential project recently completed by stpmj, a design and architecture studio based in New York and Seoul. Project description: Shear House, a single family house in Korea, seeks how a simple treatment in pitched roof typology improves environmental qualities and influences to program organization. The volume of gable on the West end […]
-
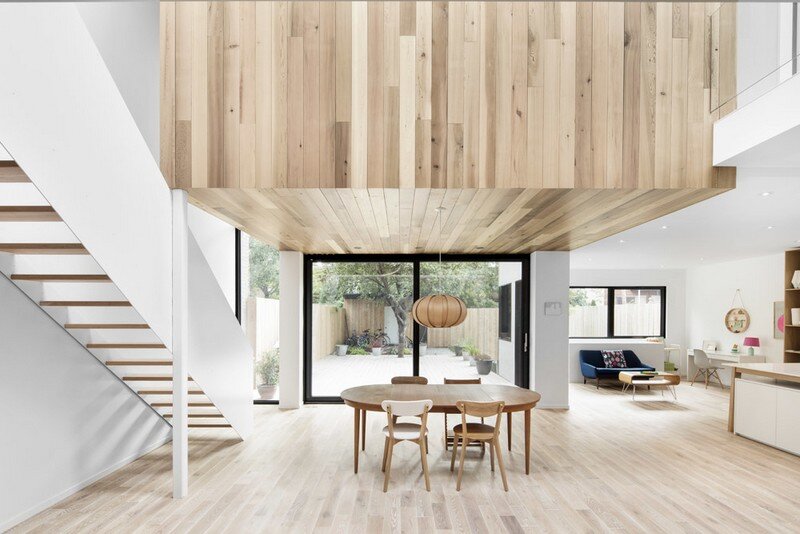
Mentana House: Minimalist Home by EM Architecture
A former 4-plex later combined into a duplex, the project consisted in transforming this 1900’s property into a contemporary single-family home, with a small addition in the back. The existing two-storey building was half abandoned and in need of major renovations.
-

Kazoo House in Melbourne / Architects EAT
Kazoo House is a single-family home designed by Melbourne-based Architects EAT. Albert Mo and Eid Goh established their office in South Yarra, Melbourne in 2000, after graduating from the University of Melbourne, and gaining experience in various firms in Melbourne and Singapore.
-

Clapton House – In With the Old and With the New / Scenario Architecture
Clapton House is an extension and renovation project completed in 2016 by London-based Scenario Architecture. Project description: Our clients have been living in their ground floor flat for several years, before deciding to renovate it. The existing flat had a very old glass conservatory, which was freezing cold in winter and overheated in summer. It […]
