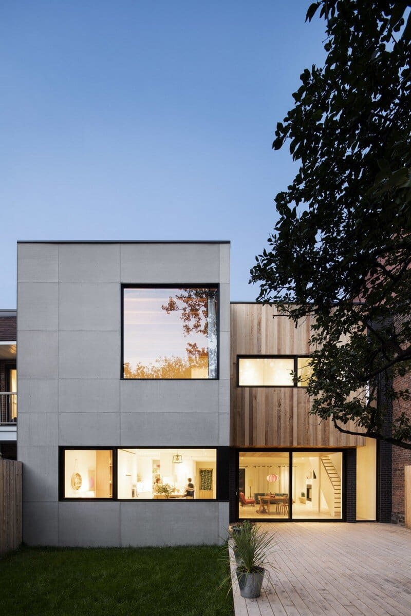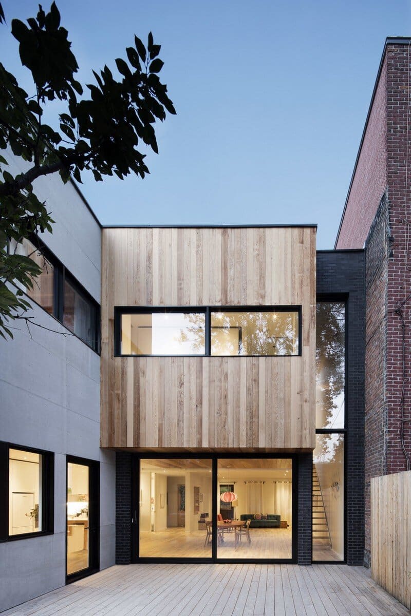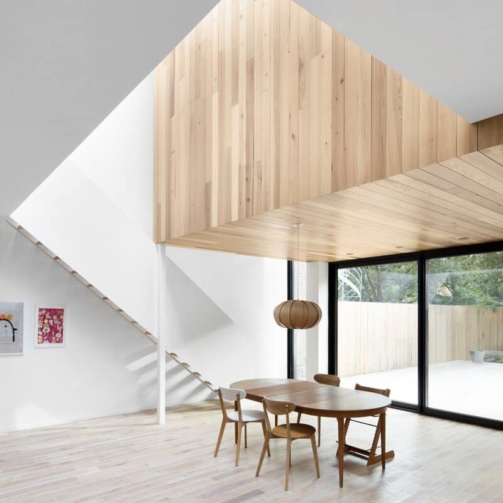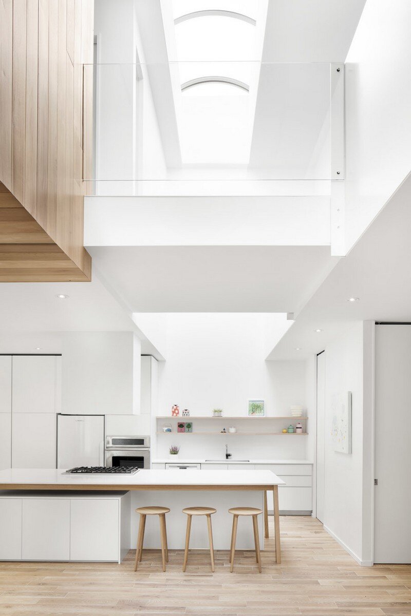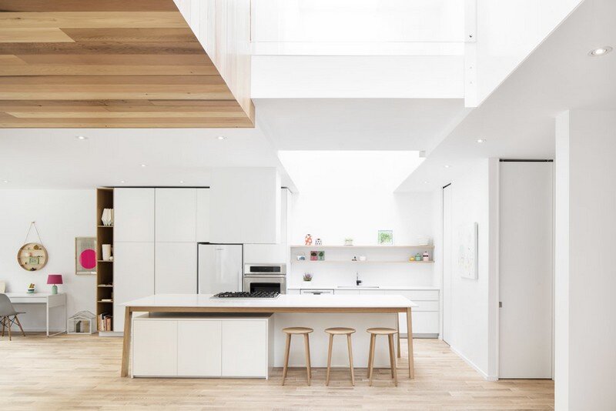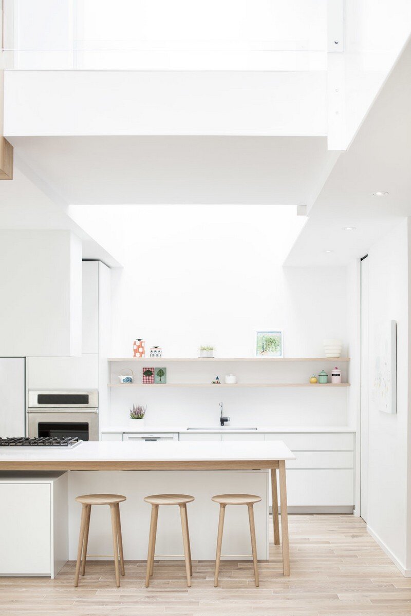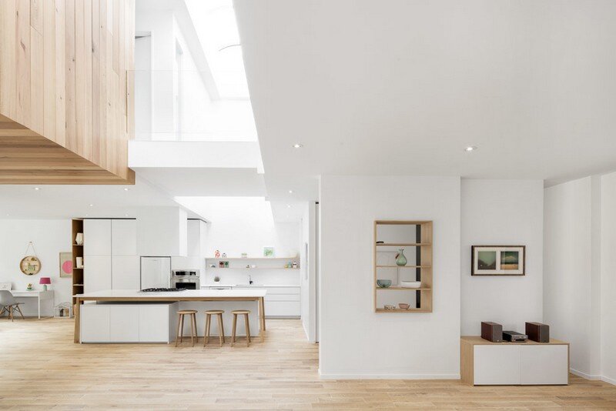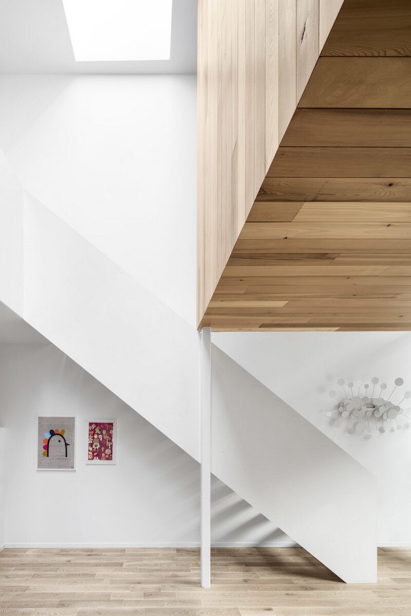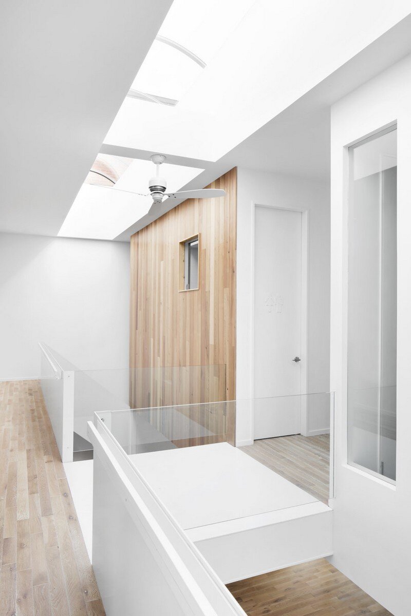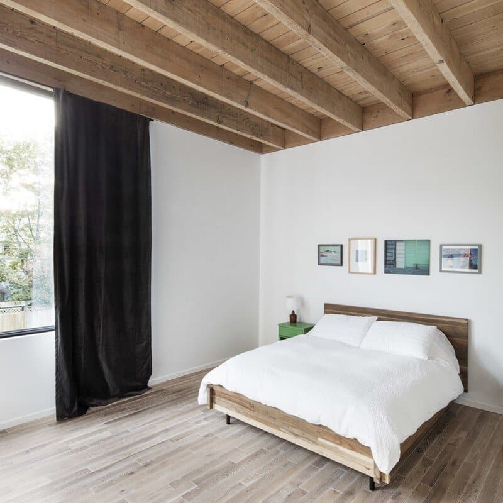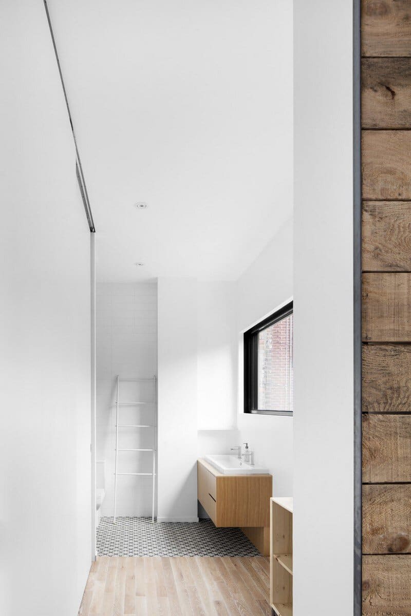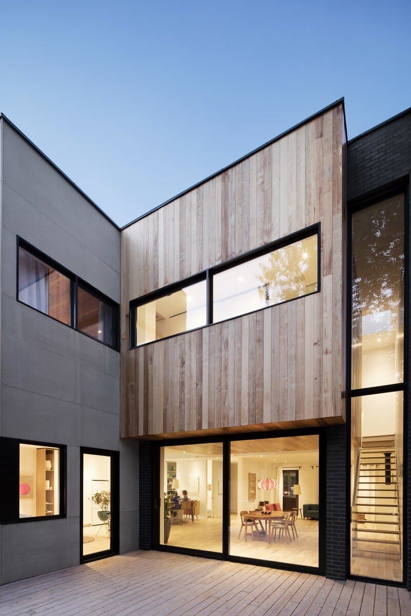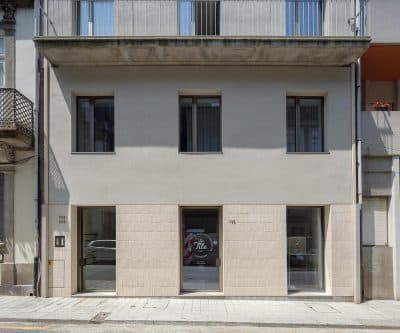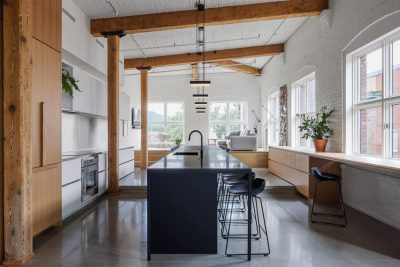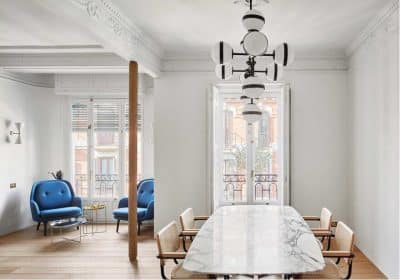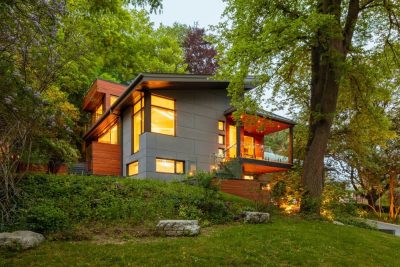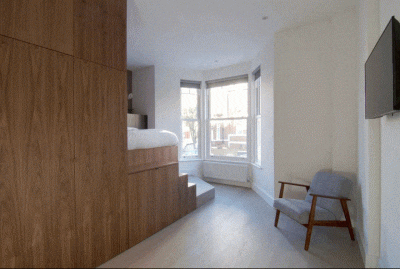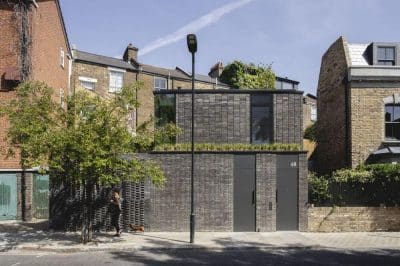Project: Mentana House
Architects: EM Architecture
Location: Montreal, QC, Canada
Collaborator: Point Carré Entrepreneur général
Area: 3100.0 ft2
Photographs: Adrien Williams
Mentana House is a single family house designed by Montreal-based EM Architecture.
Project description: A former 4-plex later combined into a duplex, the project consisted in transforming this 1900’s property into a contemporary single-family home, with a small addition in the back. The existing two-storey building was half abandoned and in need of major renovations. After completely gutting the interior space, the structure was modified to remove all interior walls as well as the back wall.
The layout is articulated around a new central opening, 6’ wide and extending the full width of the house crowned by a linear skylight also the full 45’ width, which provides ample natural light to the central spaces. A palette of light colors and the omnipresence of wood contribute to the brightness and warmth of the space. Upstairs, the opening separates the children’s area from the parents’ bedroom.
An addition at the rear provides access to the basement and delineates a private outdoor terrace. The wood volume above the dining room extends upstairs and overhangs to the outside set in contrast with the concrete board cladding of the addition. The front façade was restored to its original character with new brickwork, balconies and cornice.
Thank you for reading this article!

