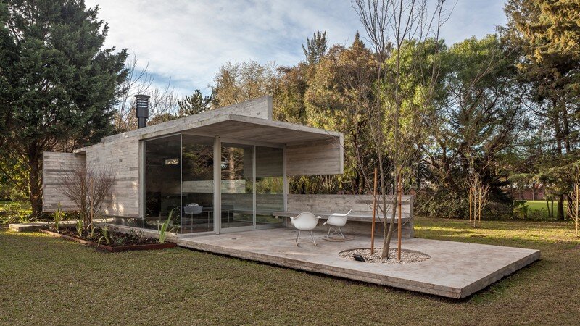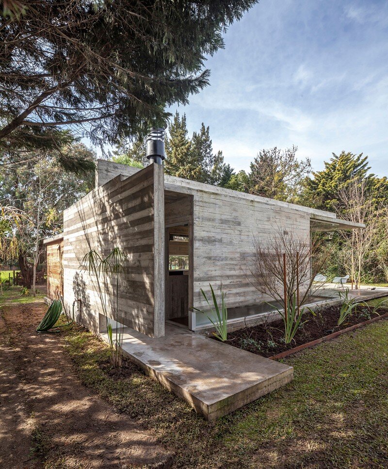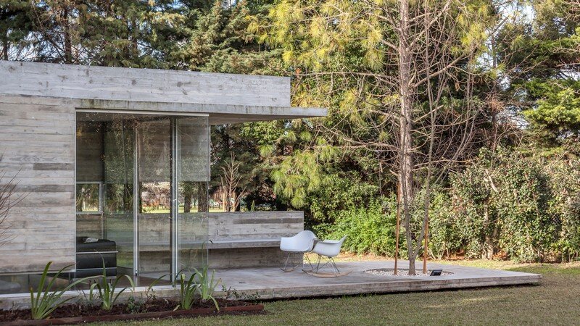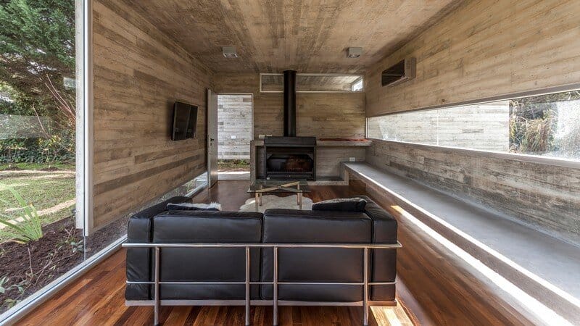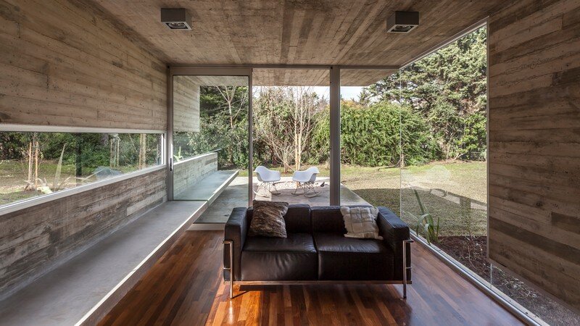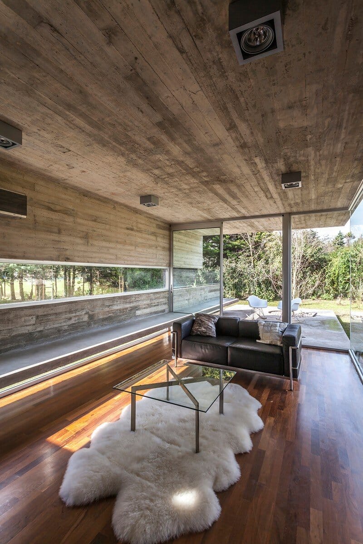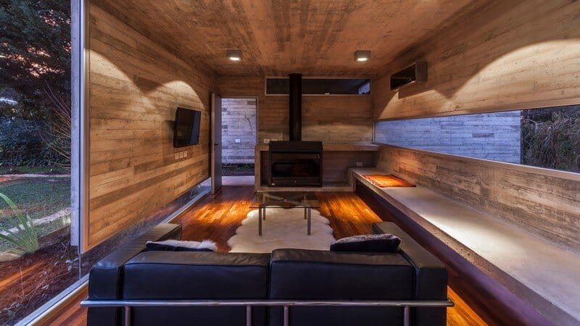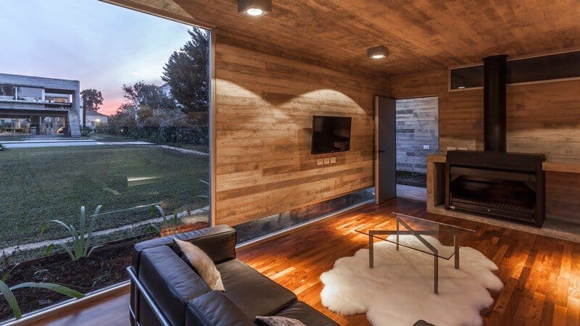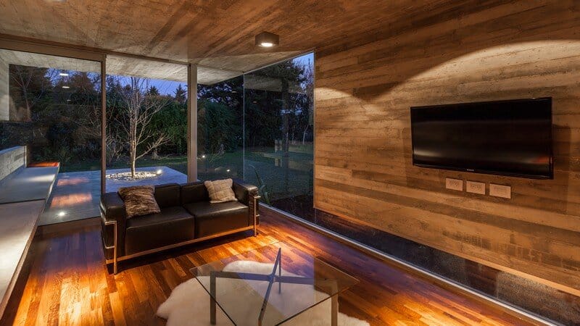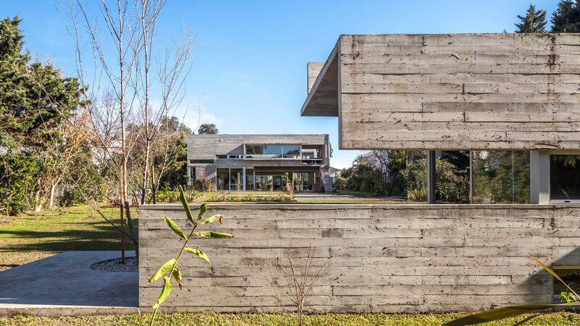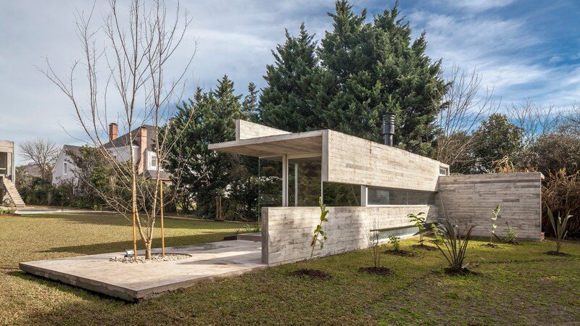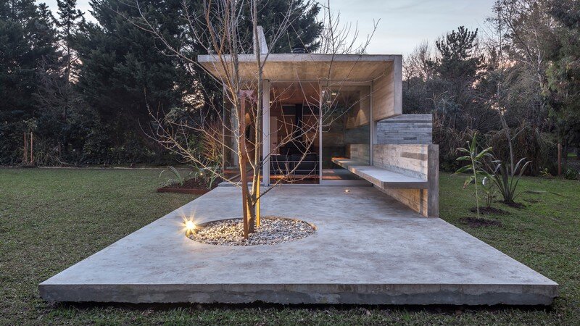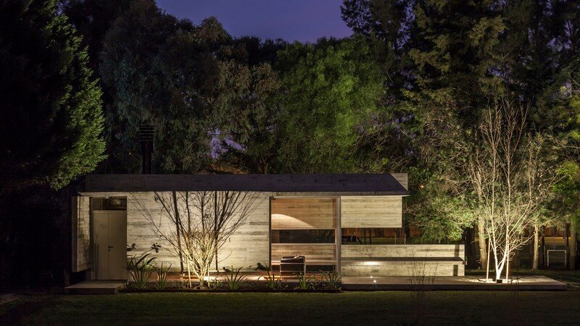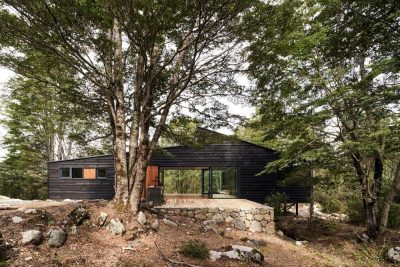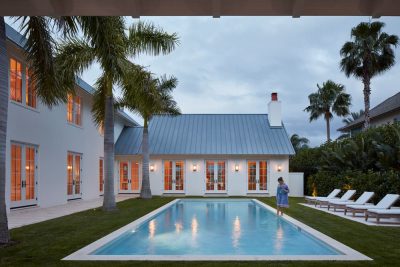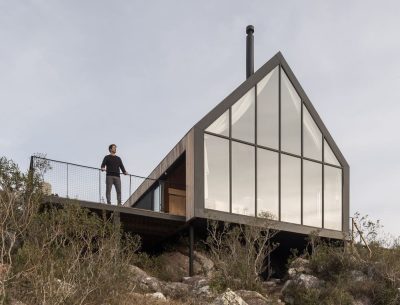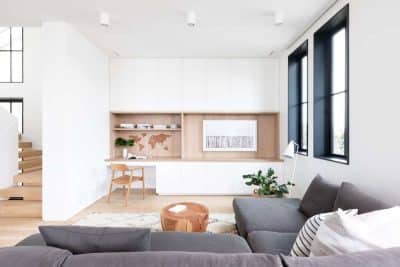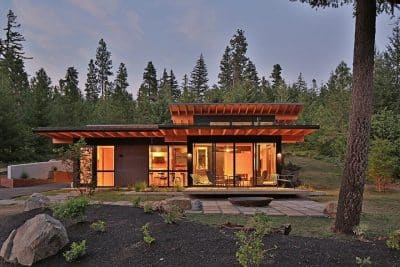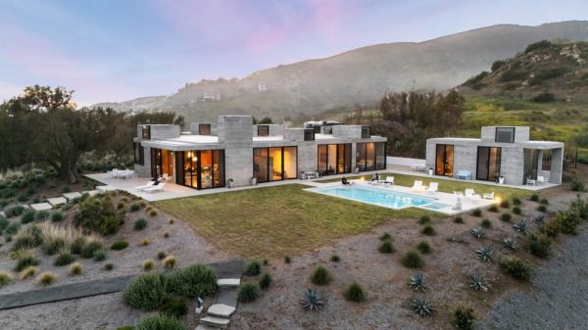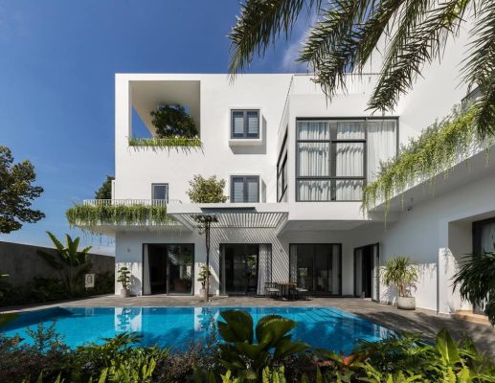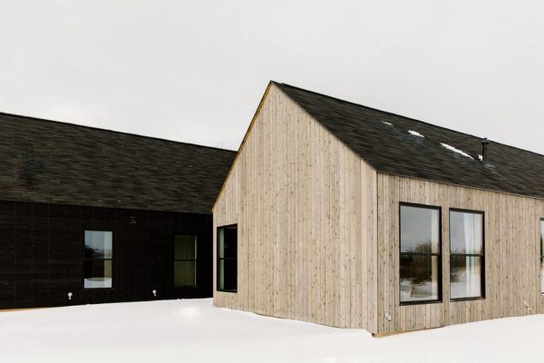Project: Torcuato House Pavilion
Architects: Besonias Almeida Arquitectos
Location: Olivos Golf Club, Malvinas Argentinas, Buenos Aires, Argentina
Design and Project Management: Arch. Maria Victoria Besonias, Arch. Guillermo de Almeida
Collaborators: Arch. Micaela Salibe, Arch. Guido Galluppo
Built Area: 45sqm + swimming pool and solarium
Built Year: 2016
Photos: Federico Kulekdjian
Torcuato House Pavilion is an architectural project completed this year by Besonias Almeida Arquitectos in Buenos Aires, Argentina.
The Commission
It arises from the principals’ need to have an enclosure where they can be isolated from the activity of the house, and then facilitate the development of functions more relaxed and much more connected with the landscape. It was to be an indeterminate space, since its use would also be indeterminate, but it should be comfortable both in winter and summer. This brief program was rounded off with the request of an outdoor bath and a small general warehouse. The place chosen for location by the principals is the farthest from the house, next to the existing evergreen trees sector on the lot.
The Proposal
Starting from successive folds of the concrete enclosure, we managed to give this small building sufficient visual and audio privacy in relation to its surroundings, and thus to fulfill the request for a space to facilitate the realization of quiet activities and introspection. This feature also allowed defining an expansion that is extended to join the landscape, highlighting the access to both the bathroom and the multipurpose space, and leaving the warehouse hidden.
Thank you for reading this article!

