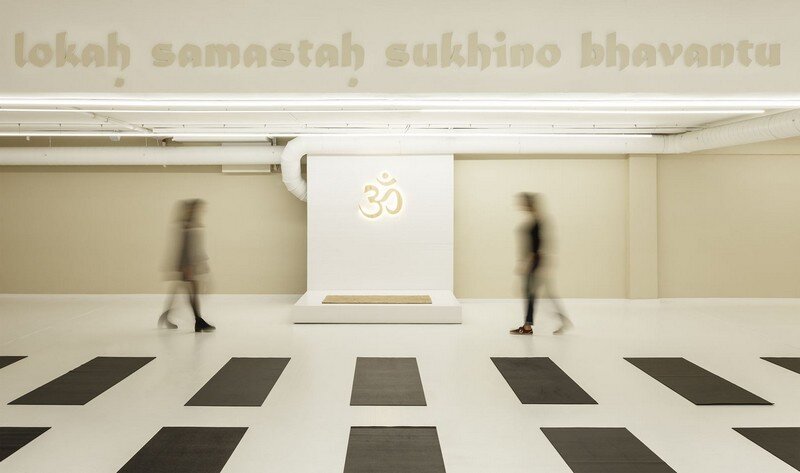-
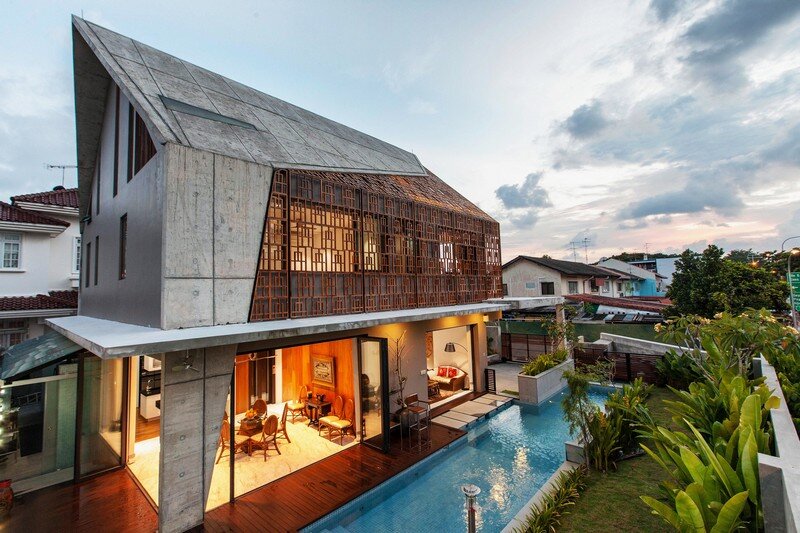
Reconstruction of a Small Bungalow House in Singapore
Siglap Plain House is a single-family home designed by Aamer Architects in Singapore. Description by Aamer Architects: Located in front of a bus-stop at a junction of a minor road and a busy main road, this reconstruction of a small bungalow house is attracting attention from the community for its dynamic form and interesting use […]
-

Hilltop House / Atelier Kastelic Buffey
Atelier Kastelic Buffey has designed Hilltop House, a primary residence for a young family in Duntroon, Ontario, Canada. Perched high within the slope of the Niagara Escarpment, this stunning home offers panoramic views of Georgian Bay, surrounded by a 100-acre property densely covered in boreal forest.
-
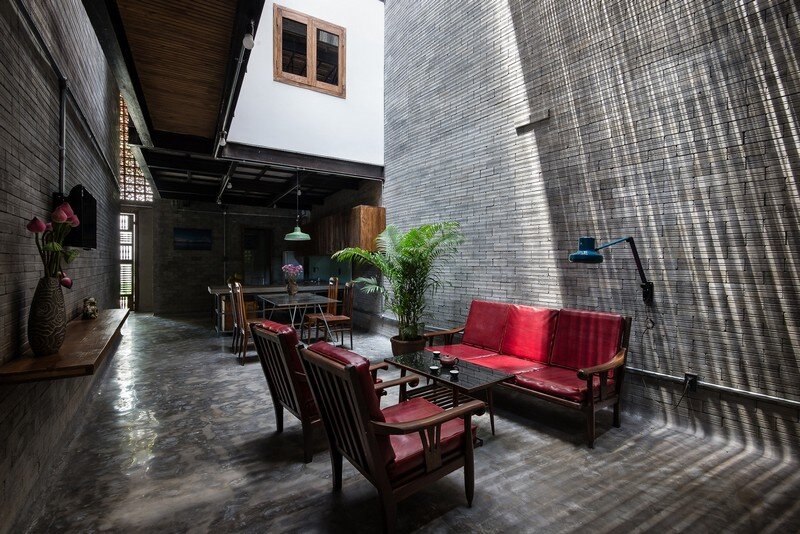
Vietnamese House Designed for a Buddhist Family
Vietnamese studio HA Architecture has completed a monastery-inspired home for a Buddhist family, featuring concrete-brick walls that are animated by patterns of light and shadow. This Vietnamese house has 78 square-meter and is located in Binh Thanh, Saigon. The owners are all Buddhists looking forward to having a place of peace, tranquility and completely free from the […]
-

English Cottage-Style Home in Atlanta by Robert Cain
This English cottage-style home was renovated in 2015 by Atlanta-based Robert Cain Architect. Description by Robert Cain: Tucked into the sea of Virginia Highland (an Atlanta intown neighborhood) English cottage-style homes is an anomaly: a mid-century modern home with Eichleresque design connotations. Californian Joseph Eichler, America’s only “modernist merchant builder”, built nearly 11,000 speculative homes […]
-
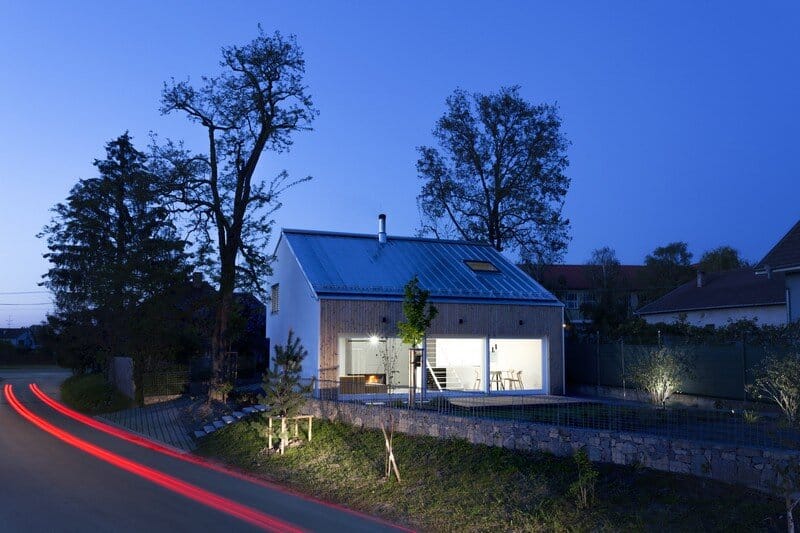
“Under the Calvary” House Has Traditional Shape and Modern Interiors
“Under the Calvary” house was designed by Slovakian studio Architekti Šercel Švec for a family of four. Description by Šercel Švec: The area of architecture is placed in a centre of a small village Veľké Úľany (South West Slovakia). The ground is unique for its specific irregular shape which tends to be narrowed at the edge. […]
-

The Pure Spa is an Oasis of Tranquility and Relaxation
Project: Pure Spa Architects: MIA Design Studio Location: Da Nang, Vietnam Architect in Charge: Nguyen Hoang Manh Area 1600.0 sqm Photographs: Oki Hiroyuki Designed by MIA Design Studio, the Pure Spa is an oasis of tranquility and facilitates the five-star Naman Retreat, Danang. Fifteen stunning treatment rooms are endowed with lush open air gardens, deep […]
-
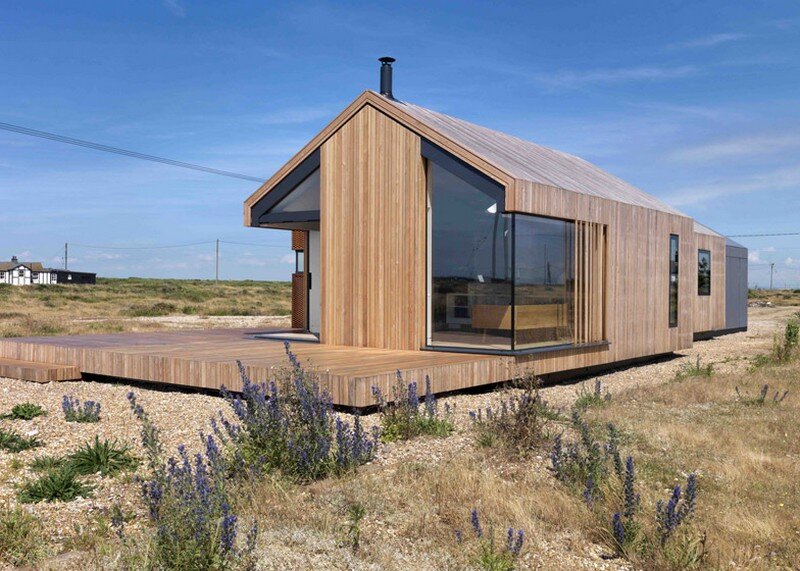
Pobble House – Contemporary Cottage Decorated in Minimalist Style
Pobble House is a contemporary cottage designed by London-based Guy Hollaway Architects. Description by Guy Hollaway: Pobble House takes its name from an old Kentish word for pebble and is located within the Dungeness Estate, a stark and open headland on the Kent & Sussex coast that is home to Europe’s largest expanse of shingle, […]

