-

Farmstead Passive House in Vermont for the Modern New England Family
A blend of features were carefully balanced to develop a final design that has an efficient footprint, meets the Passive House Standard (PHIUS+ Certified), and takes the form of a traditional farmhouse with some modern twists both inside and out.
-
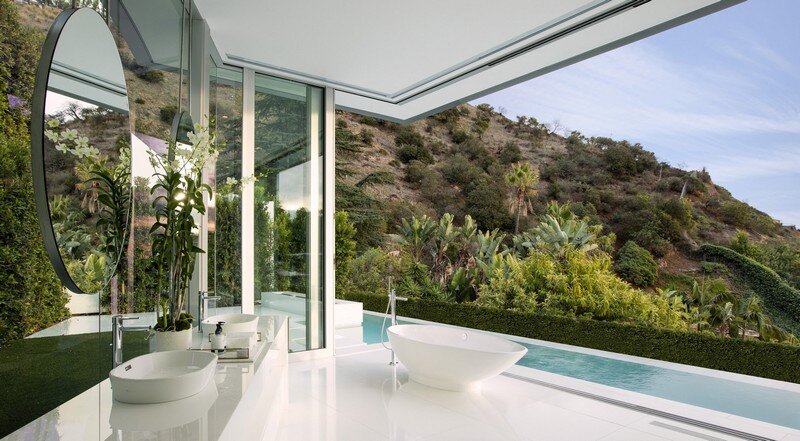
Doheny Residence by McClean Design, Los Angeles
Some sites seem impossible when you first look at them but this one took unbuildable to a whole new level. A triangular postage stamp abutting a mountain with a killer view, our greatest challenge was to put the 8000 SF home our clients wanted onto the site in such a way as to maximize the […]
-
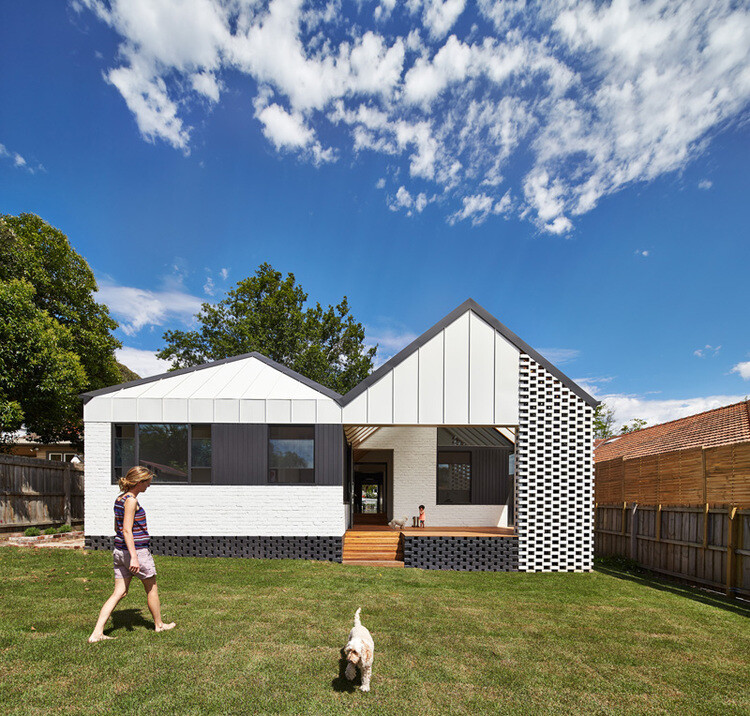
Hip and Gable House – Extension of a Californian Bungalow
Hip and Gable House is a bungalow-style house designed by Melbourne-based Architecture Architecture Studio. Once was a time when a roof was a roof. Mostly it just sat up there to keep the rain off, but more importantly, it looked like a roof. A roof would hold itself in such a way, with its jaunty gables, casual hips and firm ridges, to let the world know that this house is a house.
-
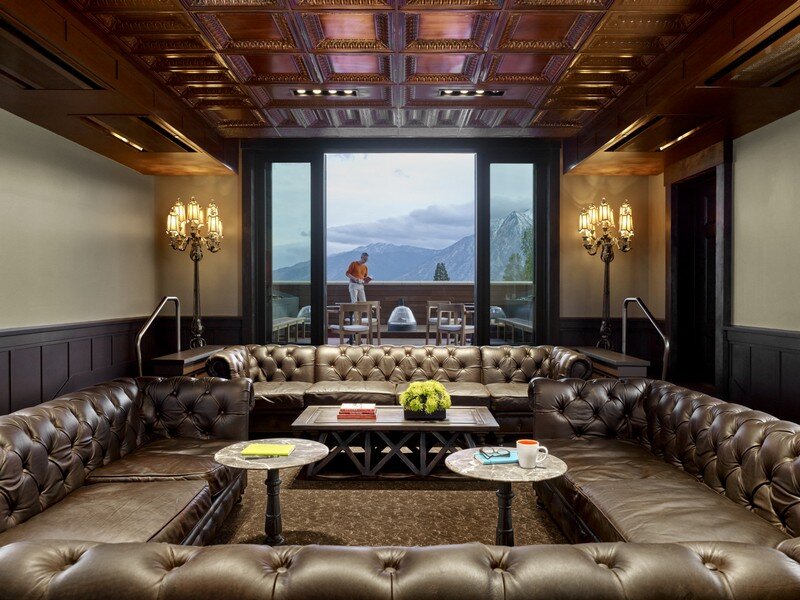
Historic Bank Building Converted into Modern Office Space
NicholsBooth Architects have transformed a historic bank building into a office space for Bently Enterprises, in Minden, Nevada, USA. Transforming a historic bank building into a modern office space is easy–if you want to get rid of what made the space interesting to begin with. We took the high (and harder) road with Farmers Bank, […]
-
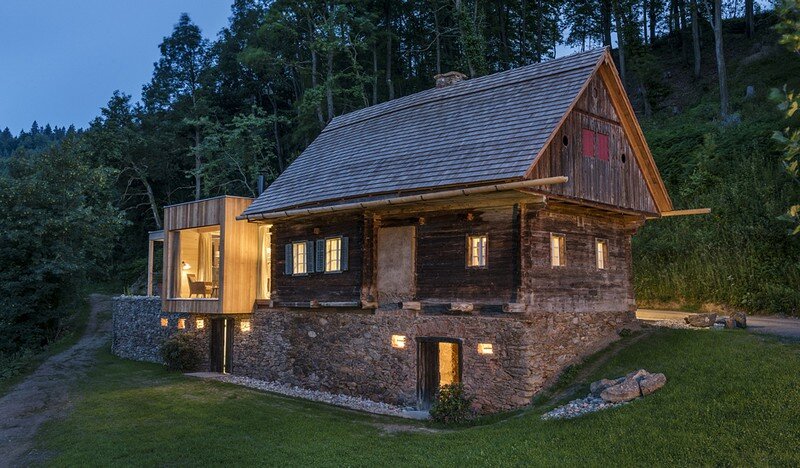
Stadl Altenbach – Old Barn Converted into a Wellness Retreat
Designed by Ernst Giselbrecht + Partner, Stadl Altenbach is a historic “Kellerstöckl” (an agricultural building) transformed into a wellness retreat in southern Styria, Austria.
-

Single Storey Extension and Renovation to a 1960’s House
Project: Kate’s House / single storey extension Architects: Bower Architecture Location: Melbourne, Australia Area: 385,5 sqm Photographs: Shannon McGrath Kate’s House is a single storey extension and renovation to a 1960’s house, entered through a side courtyard sanctuary which separates the retained part of the existing dwelling and the new addition. Description by Bower Architectue: […]
-
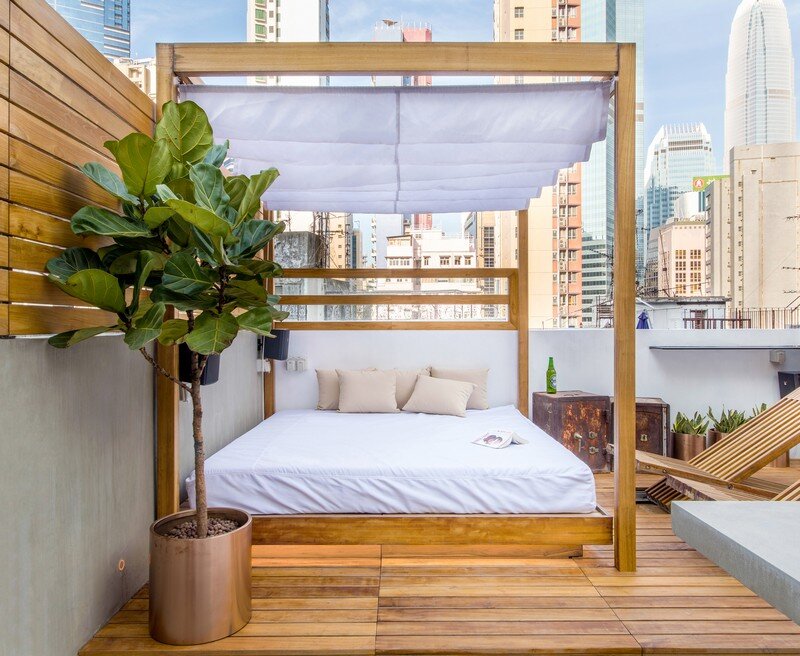
Hong Kong Cramped Flat Converted in a Eco High Tech Rooftop Retreat
Liquid Interiors take an old and cramped 400 square foot apartment on Hollywood Road in Central, Hong Kong and turn it into a luxuriously chic haven with a strong focus on eco high tech features ultimately creating a healthier living environment. Photos by Photographolic Studio
-
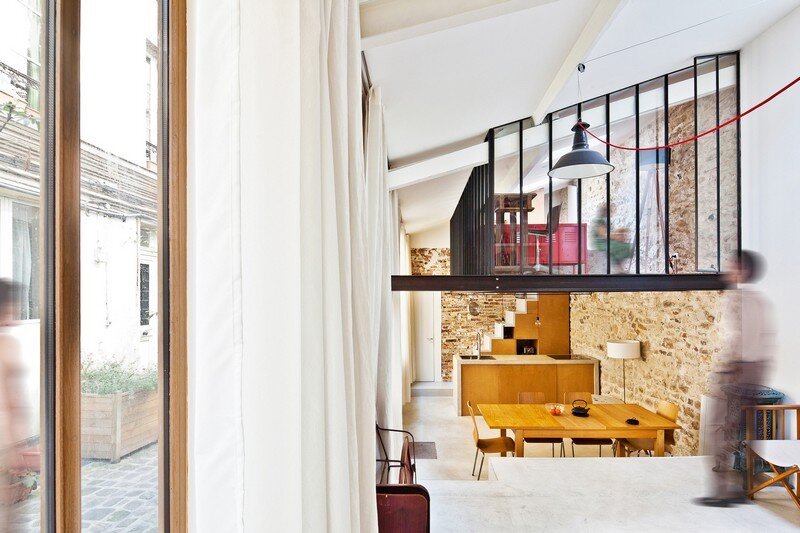
Reconstruction of the Artist’s Studio in a Residential Loft, Paris
Situated on a courtyard in the 20th arrondissement in Paris, this 50m² artist’s workshop (13m longx3.5m wide x 5m high) was transformed into place of life by the office NZI Architectes (Gianluca Gaudenzi and Sandra de Giorgio). Divided on three half-levels, everyone has a proper function. The bedroom, a real “glass-hut”, dominates the rest of […]
